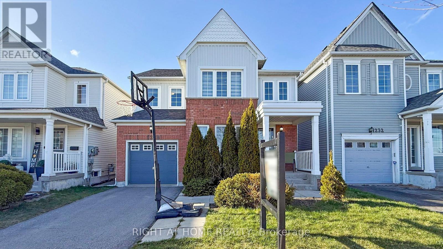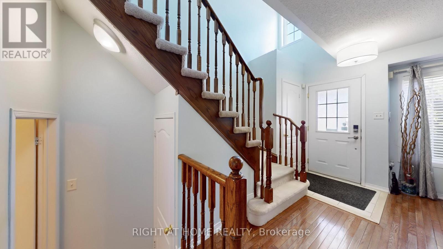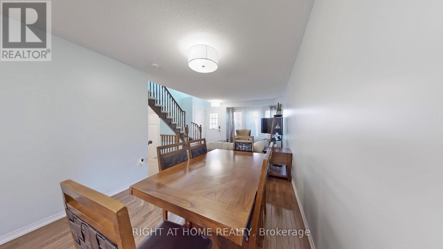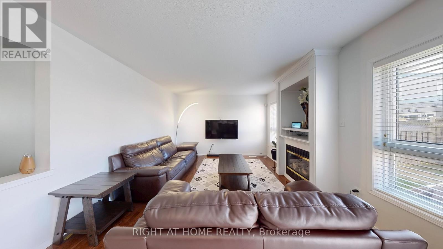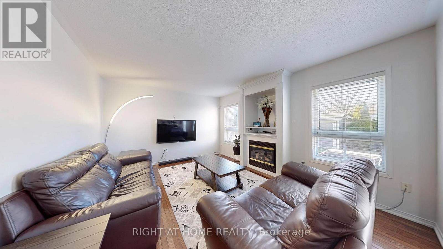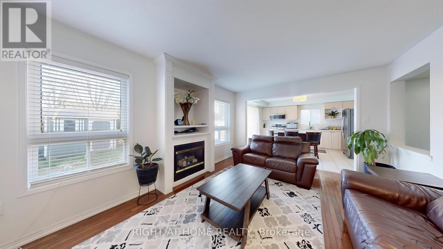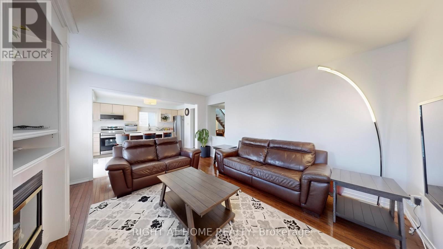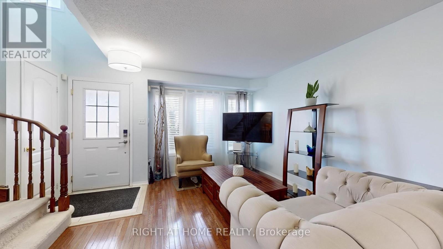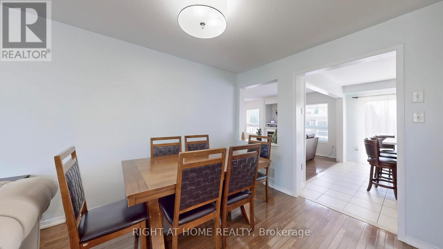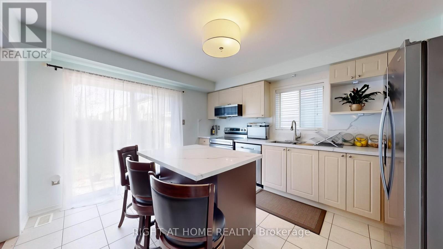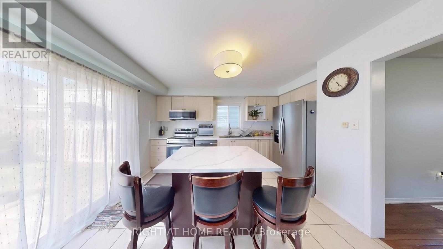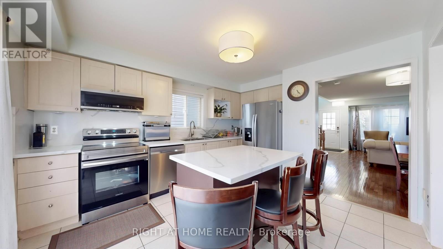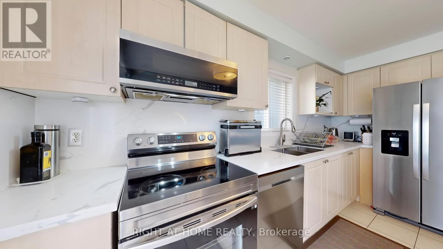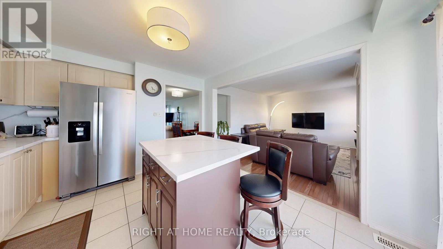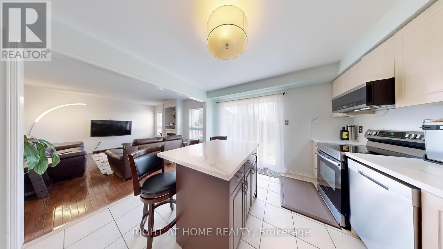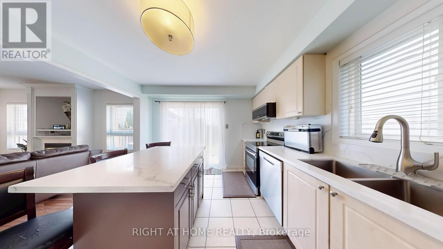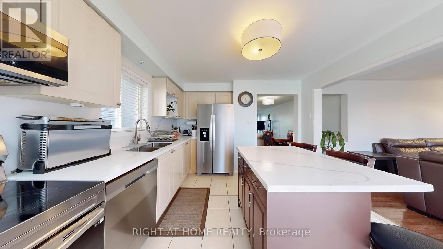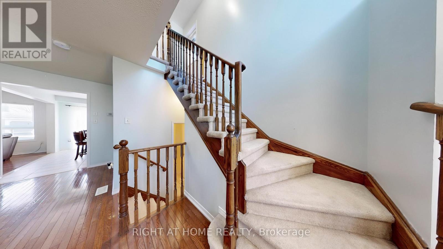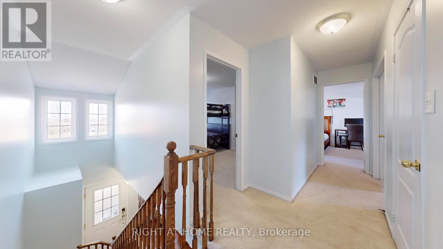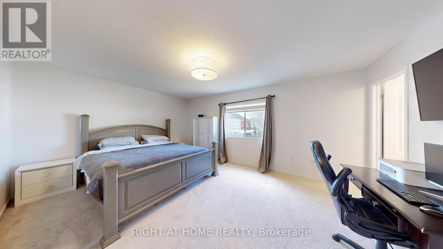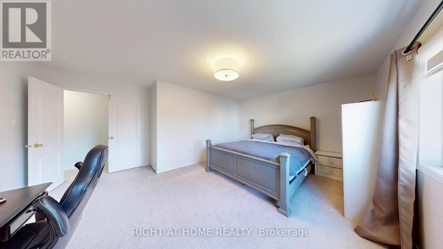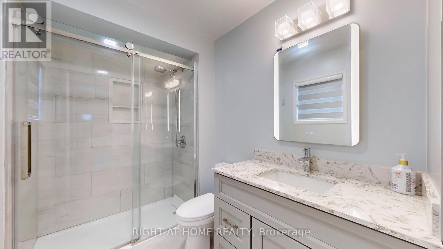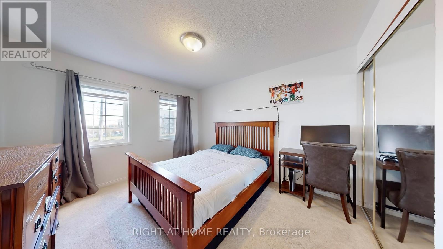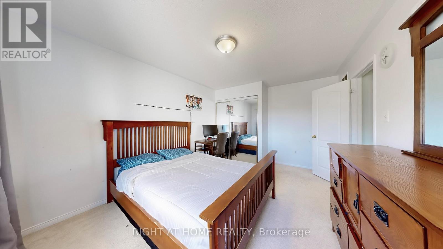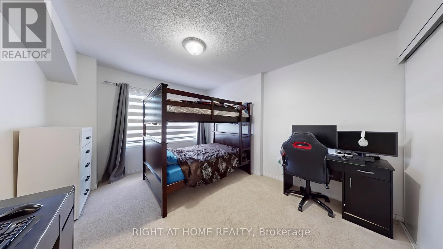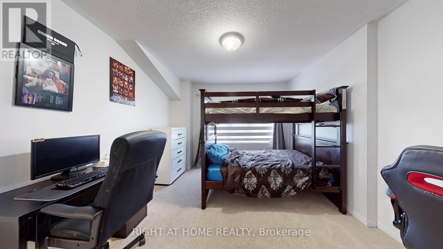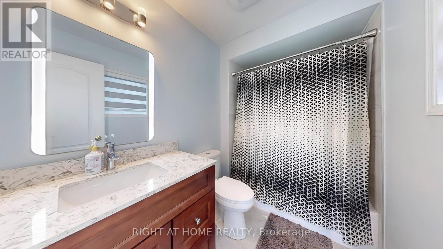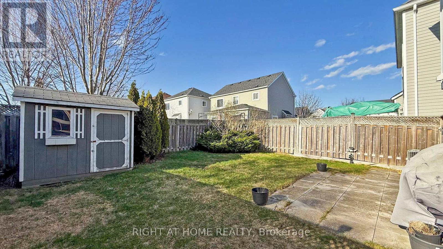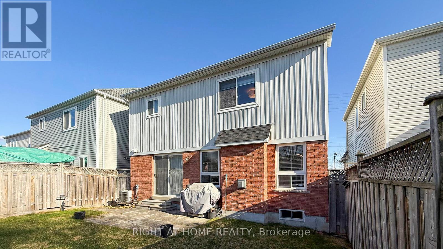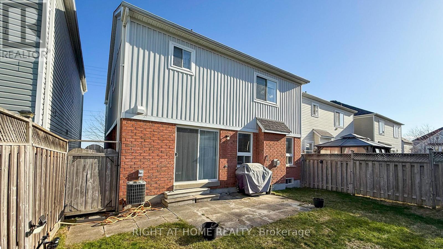1228 Middlebury Avenue Oshawa, Ontario L1K 2V3
3 Bedroom
3 Bathroom
1,500 - 2,000 ft2
Fireplace
Central Air Conditioning
Forced Air
$849,999
Beautiful 3 Bedroom Home In Sought-After North Oshawa, Steps To Parks, Great Schools, Transit & North Oshawa Smart Centre! Located In An Amazing Neighborhood build by tribute homes, Close To All Amenities. Inside, Enjoy The Bright Open-Concept Main Floor Featuring Oak Hardwood Flooring, A Gas Fireplace In The Family Room & Sun-Filled Living/Dining Areas. The Modern Kitchen Boasts Quartz Countertops, Stainless Steel Appliances, A Centre Island & A Walkout To The Fully Fenced, Private Yard. Upstairs, You'll Find 3 Spacious Bedrooms Including A Primary Suite With A Renovated 4-Piece Ensuite (2024). The Main Bathroom Was Also Renovated In 2024 For A Fresh, Contemporary Feel. (id:61476)
Property Details
| MLS® Number | E12097714 |
| Property Type | Single Family |
| Neigbourhood | Taunton |
| Community Name | Taunton |
| Parking Space Total | 2 |
Building
| Bathroom Total | 3 |
| Bedrooms Above Ground | 3 |
| Bedrooms Total | 3 |
| Basement Development | Unfinished |
| Basement Type | N/a (unfinished) |
| Construction Style Attachment | Detached |
| Cooling Type | Central Air Conditioning |
| Exterior Finish | Brick, Vinyl Siding |
| Fireplace Present | Yes |
| Foundation Type | Poured Concrete |
| Half Bath Total | 1 |
| Heating Fuel | Natural Gas |
| Heating Type | Forced Air |
| Stories Total | 2 |
| Size Interior | 1,500 - 2,000 Ft2 |
| Type | House |
| Utility Water | Municipal Water |
Parking
| Attached Garage | |
| Garage |
Land
| Acreage | No |
| Sewer | Sanitary Sewer |
| Size Depth | 86 Ft ,8 In |
| Size Frontage | 34 Ft |
| Size Irregular | 34 X 86.7 Ft |
| Size Total Text | 34 X 86.7 Ft |
Contact Us
Contact us for more information


