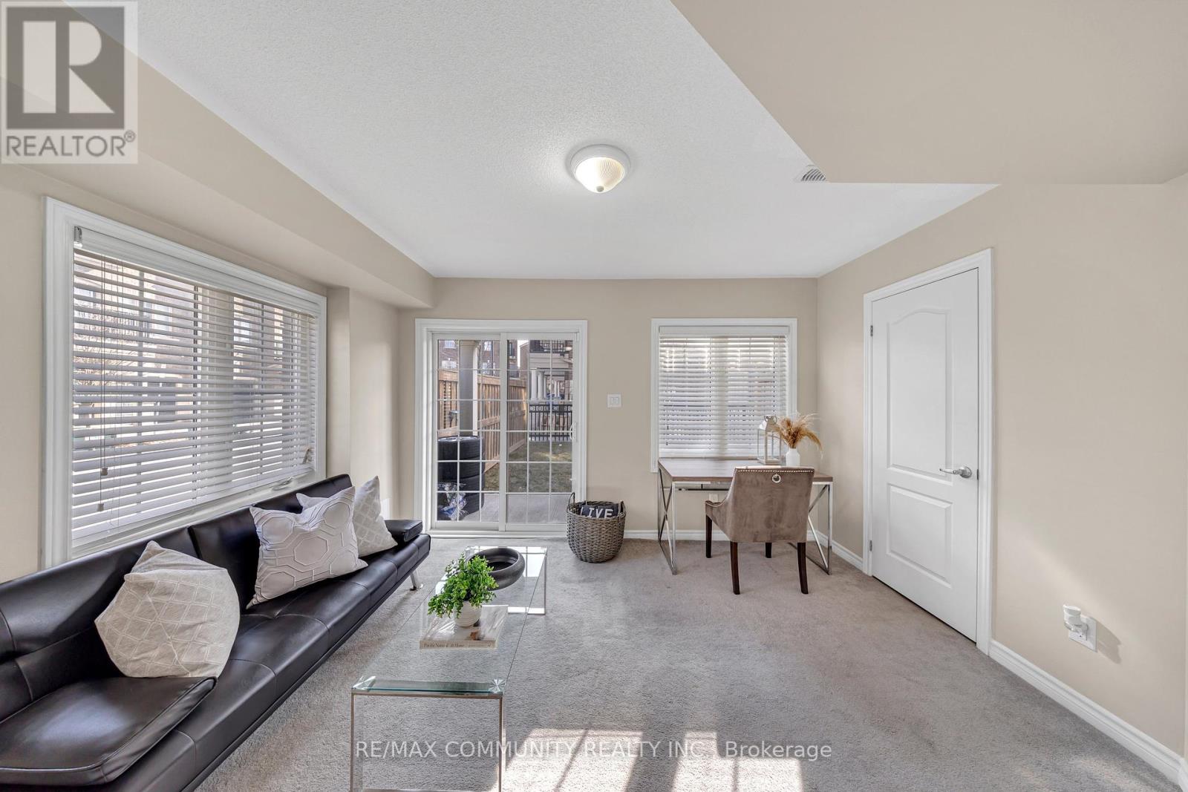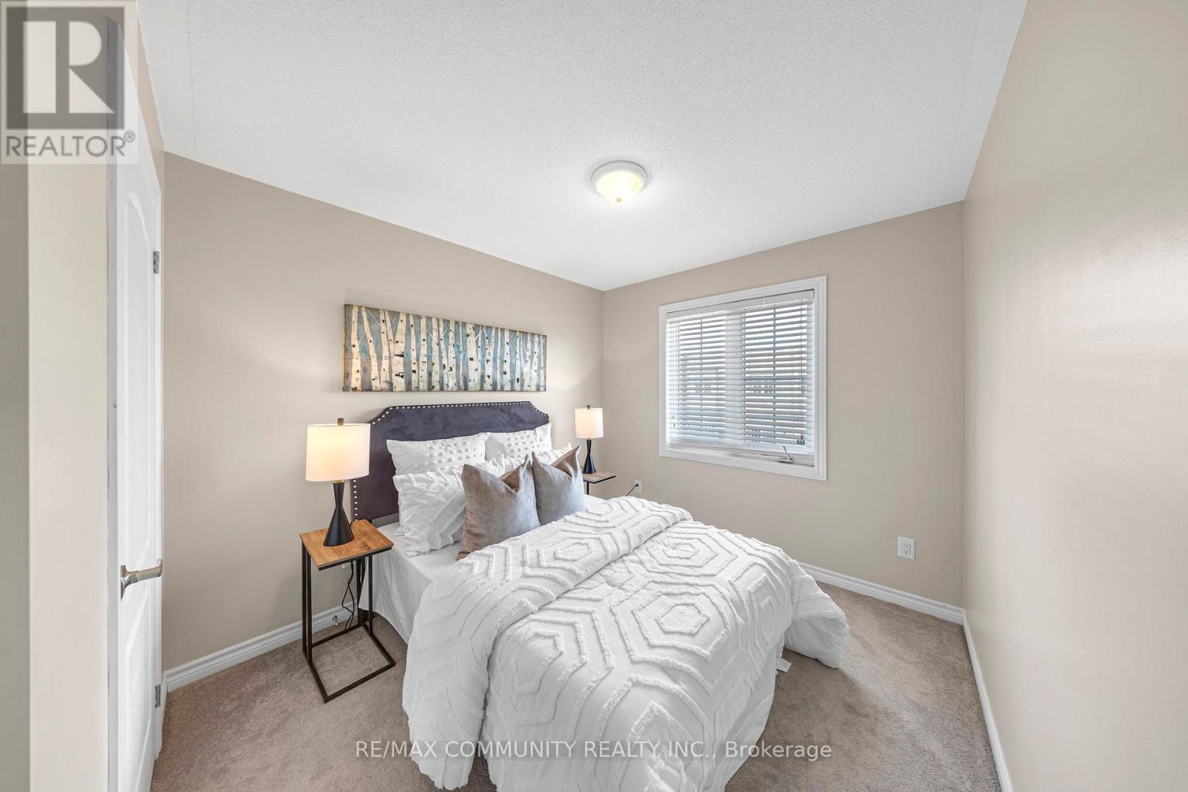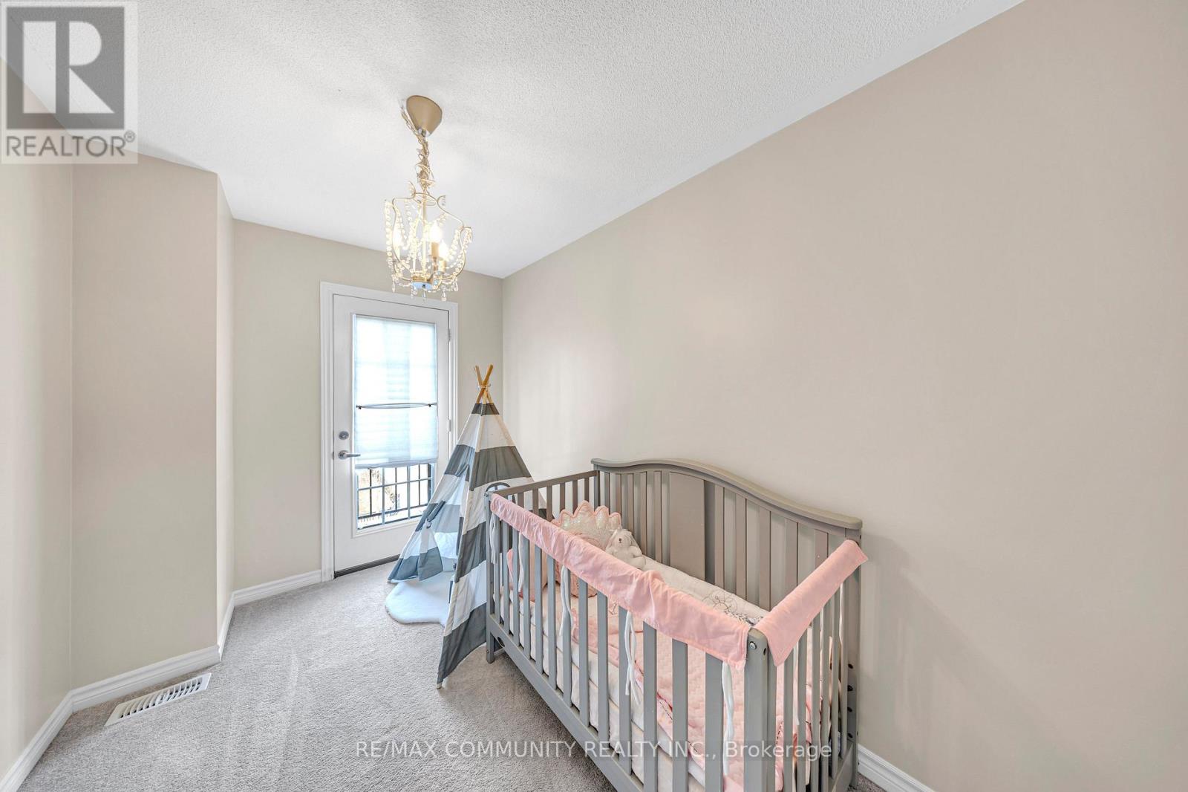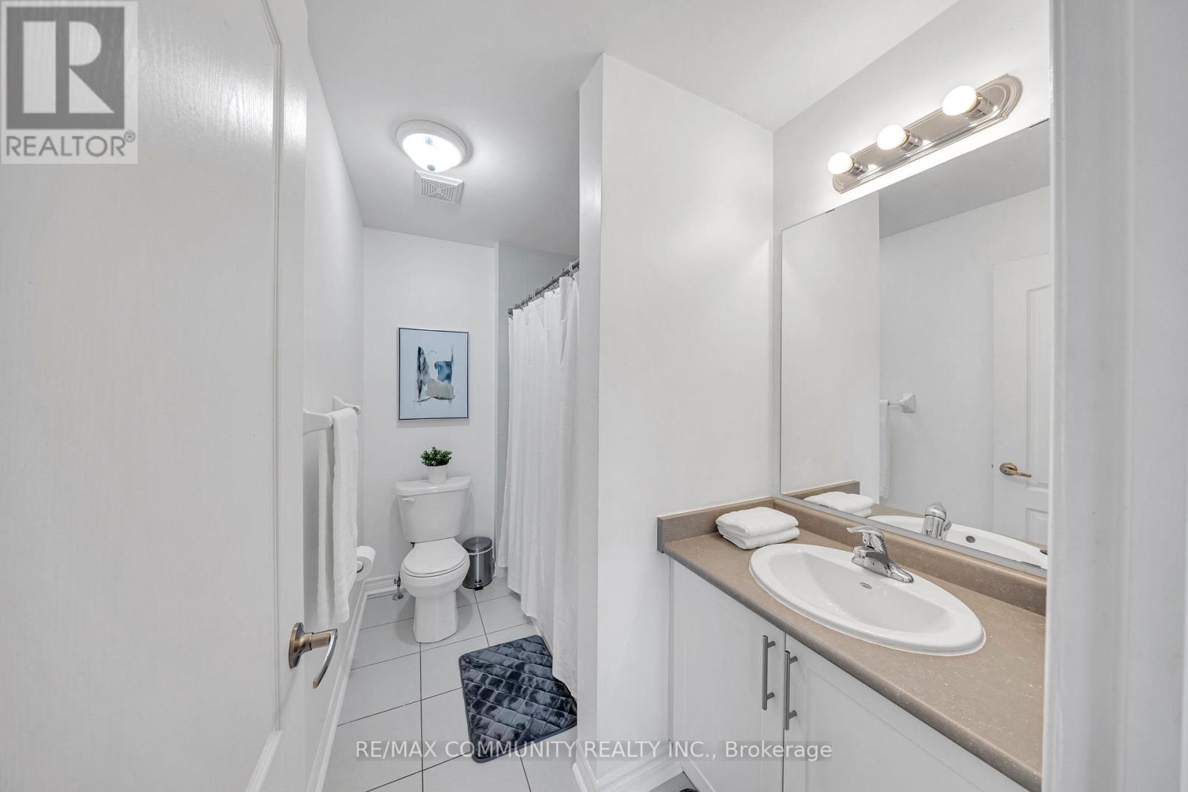123 Ferris Square Clarington, Ontario L1E 0J2
$699,000Maintenance, Parcel of Tied Land
$128.55 Monthly
Maintenance, Parcel of Tied Land
$128.55 MonthlyStunning Modern Townhome in Prime Courtice Location. With only one direct neighbour, this corner unit feels like a semi-detached home. Sun-filled main floor with 9-ft ceilings, large windows, and seamless flow, perfect for entertaining. Modern Kitchen with stainless steel appliances, ample cabinetry, and a breakfast bar for casual dining. This is one of the few units with a Balcony on each level. Finished Lower Level is ideal for a home office, gym, or additional family space. Step out to the Private Backyard which offers a serene outdoor escape for summer BBQs and relaxation. Minutes to schools, parks, shopping, dining, and easy access to Hwy 401 for effortless commuting. This turnkey home offers style, comfort, and convenience-all in a vibrant, family-friendly neighbourhood. Dont miss your chance to own this beauty! (id:61476)
Property Details
| MLS® Number | E12046666 |
| Property Type | Single Family |
| Community Name | Courtice |
| Amenities Near By | Park, Public Transit, Schools, Hospital |
| Community Features | School Bus |
| Equipment Type | Water Heater |
| Parking Space Total | 2 |
| Rental Equipment Type | Water Heater |
Building
| Bathroom Total | 4 |
| Bedrooms Above Ground | 3 |
| Bedrooms Total | 3 |
| Age | 0 To 5 Years |
| Appliances | Garage Door Opener Remote(s), Water Heater - Tankless, Dishwasher, Dryer, Stove, Washer, Refrigerator |
| Construction Style Attachment | Attached |
| Cooling Type | Central Air Conditioning |
| Exterior Finish | Brick |
| Fire Protection | Smoke Detectors |
| Flooring Type | Hardwood, Ceramic, Carpeted |
| Foundation Type | Block |
| Half Bath Total | 2 |
| Heating Fuel | Natural Gas |
| Heating Type | Forced Air |
| Stories Total | 3 |
| Size Interior | 1,500 - 2,000 Ft2 |
| Type | Row / Townhouse |
| Utility Water | Municipal Water |
Parking
| Attached Garage | |
| Garage |
Land
| Acreage | No |
| Land Amenities | Park, Public Transit, Schools, Hospital |
| Sewer | Sanitary Sewer |
| Size Depth | 82 Ft ,1 In |
| Size Frontage | 15 Ft ,2 In |
| Size Irregular | 15.2 X 82.1 Ft |
| Size Total Text | 15.2 X 82.1 Ft |
Rooms
| Level | Type | Length | Width | Dimensions |
|---|---|---|---|---|
| Second Level | Living Room | 4.44 m | 5.03 m | 4.44 m x 5.03 m |
| Second Level | Dining Room | 2.57 m | 3.74 m | 2.57 m x 3.74 m |
| Second Level | Kitchen | 2.61 m | 4.29 m | 2.61 m x 4.29 m |
| Third Level | Primary Bedroom | 3.97 m | 4.21 m | 3.97 m x 4.21 m |
| Third Level | Bedroom 2 | 2.73 m | 4.08 m | 2.73 m x 4.08 m |
| Third Level | Bedroom 3 | 2.32 m | 3.03 m | 2.32 m x 3.03 m |
| Ground Level | Sitting Room | 2.57 m | 3.74 m | 2.57 m x 3.74 m |
Utilities
| Cable | Available |
| Sewer | Installed |
Contact Us
Contact us for more information


















