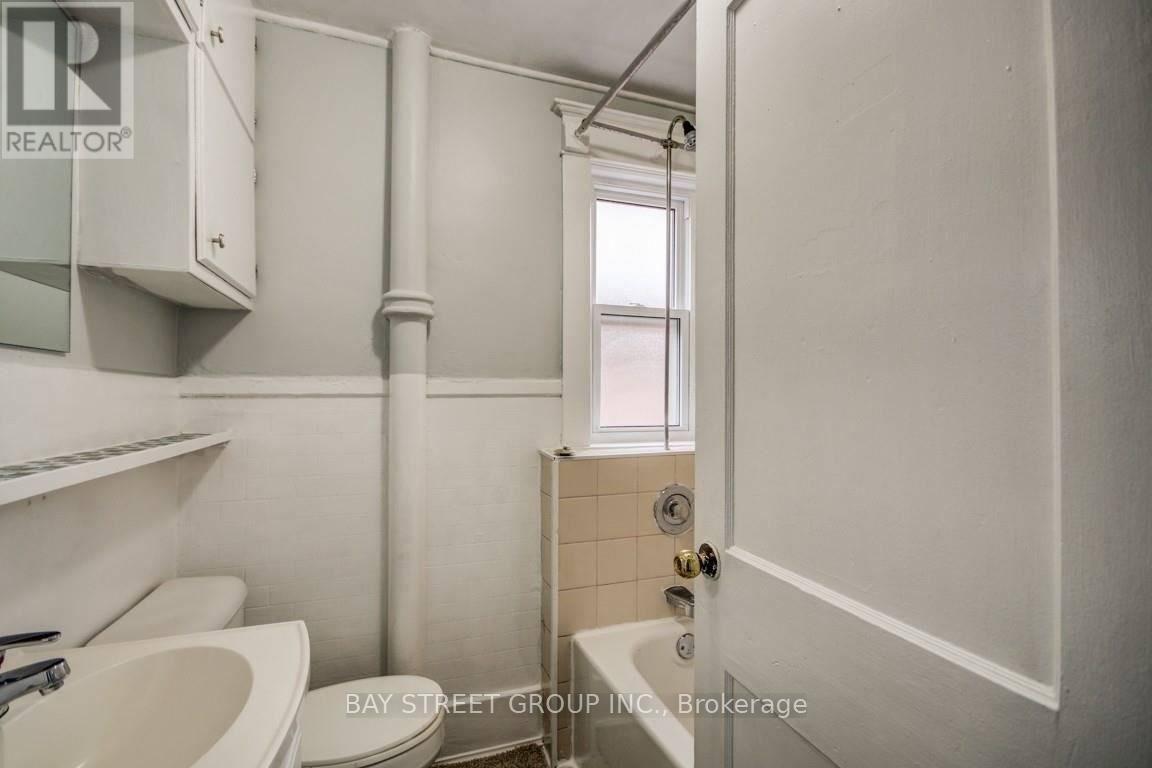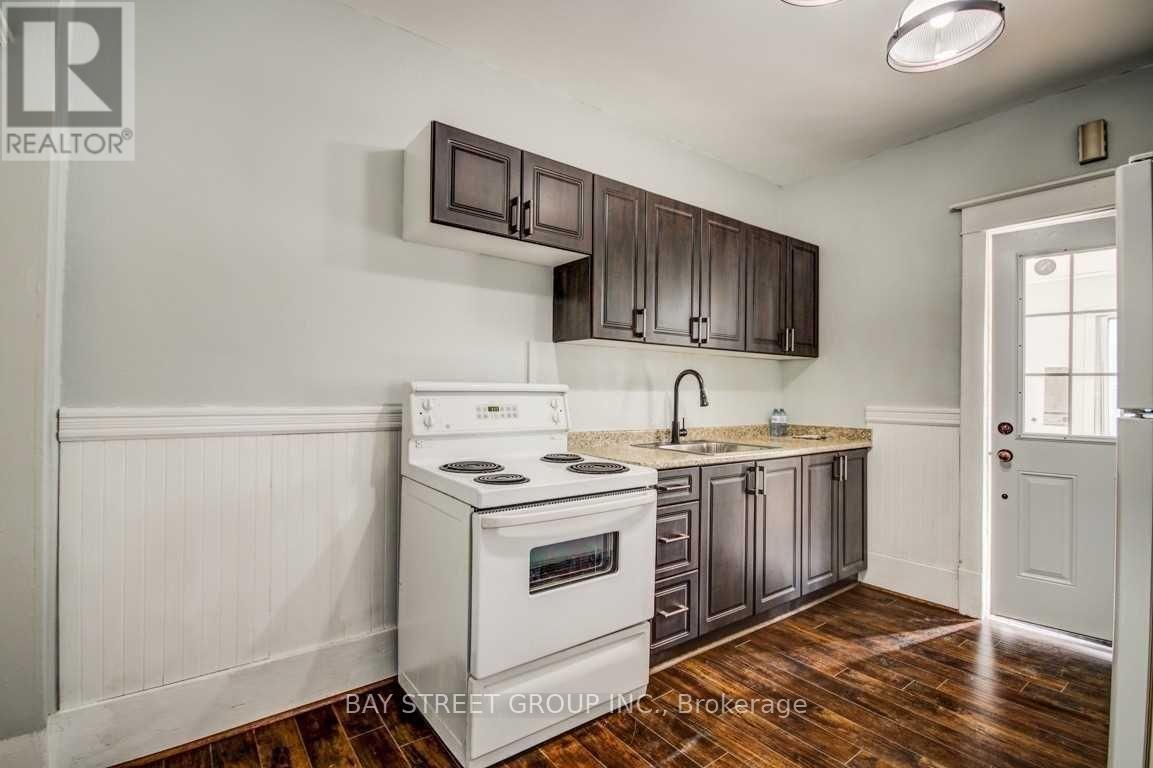5 Bedroom
2 Bathroom
1,500 - 2,000 ft2
Central Air Conditioning
Forced Air
$749,900
Rare Opportunity! Bright And Spacious Legal Duplex W/ Market Rate Reliable Tenants, Positive Cashflow, Very Desirable And Convenient Location. Easy Access To Hwy401. Near High Ranking Schools, Walking Distance To Shopping Mall, Grocery, Starbucks, Panera Bread, Restaurants, Costco & Parks. 4 Bed Upper Unit, 1 Rm Can Be Used As Liv Rm. 1 Bed Main Unit W/ Liv And Sunroom, Unfinished Basement W/ Separate Ent. Great Investment! Don't Miss Out! (id:61476)
Property Details
|
MLS® Number
|
E12127002 |
|
Property Type
|
Multi-family |
|
Neigbourhood
|
O'Neill |
|
Community Name
|
O'Neill |
|
Parking Space Total
|
2 |
Building
|
Bathroom Total
|
2 |
|
Bedrooms Above Ground
|
5 |
|
Bedrooms Total
|
5 |
|
Appliances
|
Dryer, Two Stoves, Two Washers, Two Refrigerators |
|
Basement Features
|
Separate Entrance |
|
Basement Type
|
Full |
|
Cooling Type
|
Central Air Conditioning |
|
Exterior Finish
|
Brick |
|
Flooring Type
|
Laminate |
|
Foundation Type
|
Concrete |
|
Heating Fuel
|
Natural Gas |
|
Heating Type
|
Forced Air |
|
Stories Total
|
3 |
|
Size Interior
|
1,500 - 2,000 Ft2 |
|
Type
|
Duplex |
|
Utility Water
|
Municipal Water |
Parking
Land
|
Acreage
|
No |
|
Sewer
|
Sanitary Sewer |
|
Size Depth
|
132 Ft |
|
Size Frontage
|
30 Ft |
|
Size Irregular
|
30 X 132 Ft |
|
Size Total Text
|
30 X 132 Ft |
|
Zoning Description
|
Residential |
Rooms
| Level |
Type |
Length |
Width |
Dimensions |
|
Third Level |
Bedroom 3 |
3.35 m |
2.43 m |
3.35 m x 2.43 m |
|
Third Level |
Bedroom 4 |
4.57 m |
3.35 m |
4.57 m x 3.35 m |
|
Main Level |
Living Room |
3.96 m |
3.35 m |
3.96 m x 3.35 m |
|
Main Level |
Bedroom |
3.65 m |
3.35 m |
3.65 m x 3.35 m |
|
Main Level |
Kitchen |
2 m |
2.3 m |
2 m x 2.3 m |
|
Upper Level |
Bedroom |
3.5 m |
3.35 m |
3.5 m x 3.35 m |
|
Upper Level |
Bedroom 2 |
3.35 m |
3.35 m |
3.35 m x 3.35 m |
|
Upper Level |
Kitchen |
2.2 m |
2.3 m |
2.2 m x 2.3 m |






























