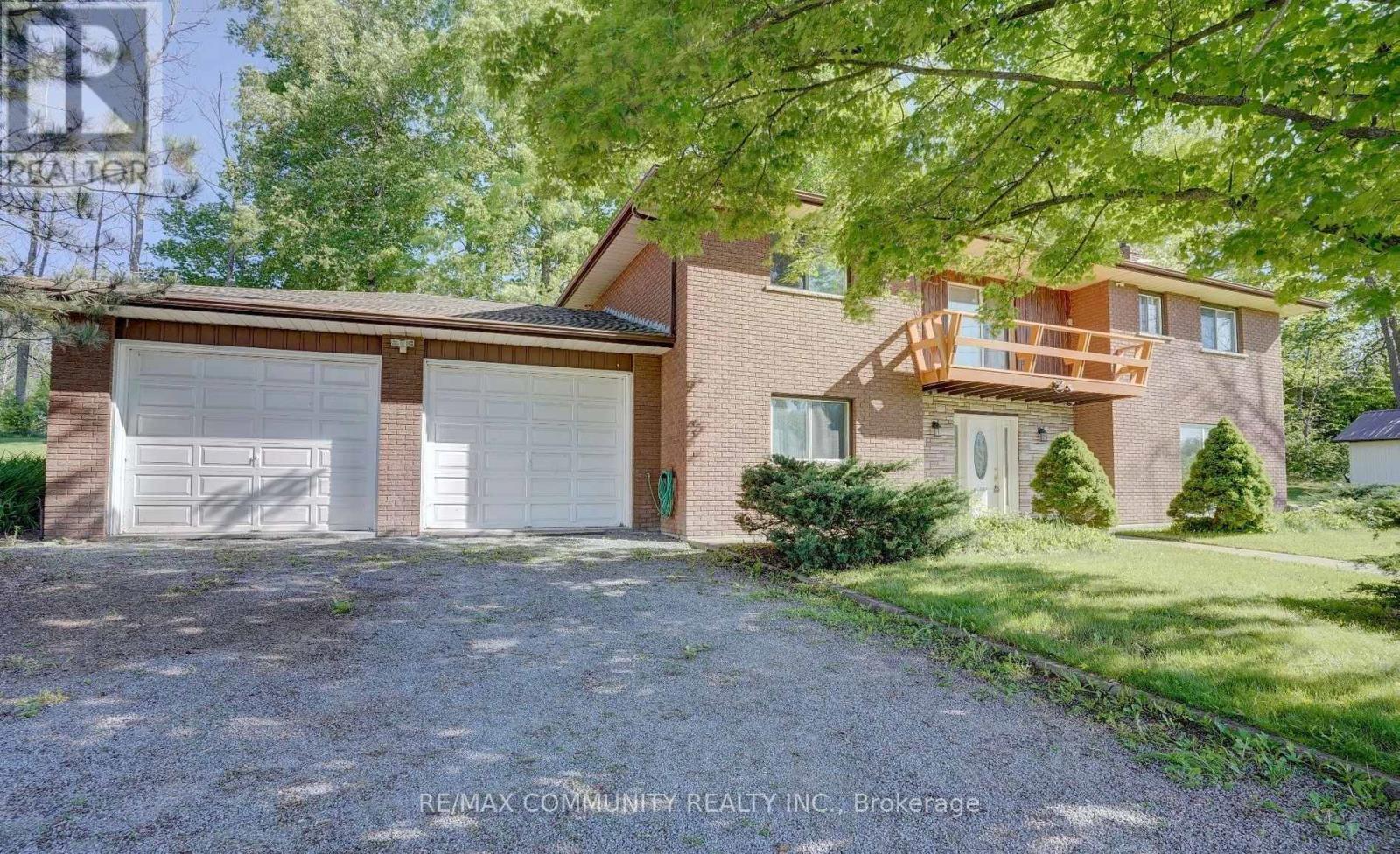125 Highway 48 Brock, Ontario L0E 1N0
3 Bedroom
3 Bathroom
2,000 - 2,500 ft2
Raised Bungalow
Fireplace
Baseboard Heaters
Acreage
$999,000
*****25 Acres *****Maintained Raised Bungalow with Huge Lot.All Brick, 3 Bedroom, 3 Bathroom, Full Basement With Separate Entrance And Family Room. Income Potential For Lower Level; 2 Car Garage, Additional Garage For Tractor (S) Etc. Main Floor Family Room With Fireplace. Walk-Out To Balcony From Kitchen Area. Separate Workshop/ Shed Ideal For Storing Tractors, Snowmobiles, Etc. Electric Heat; Ideal For An End User Or Business; Good Visibility, 12 Parking (id:61476)
Open House
This property has open houses!
March
29
Saturday
Starts at:
2:00 pm
Ends at:4:00 pm
Property Details
| MLS® Number | N12032935 |
| Property Type | Single Family |
| Community Name | Cannington |
| Amenities Near By | Beach, Schools |
| Community Features | School Bus |
| Parking Space Total | 12 |
Building
| Bathroom Total | 3 |
| Bedrooms Above Ground | 3 |
| Bedrooms Total | 3 |
| Age | 31 To 50 Years |
| Amenities | Fireplace(s) |
| Appliances | Central Vacuum |
| Architectural Style | Raised Bungalow |
| Construction Style Attachment | Detached |
| Exterior Finish | Brick |
| Fireplace Present | Yes |
| Flooring Type | Laminate |
| Foundation Type | Brick |
| Half Bath Total | 2 |
| Heating Fuel | Electric |
| Heating Type | Baseboard Heaters |
| Stories Total | 1 |
| Size Interior | 2,000 - 2,500 Ft2 |
| Type | House |
Parking
| Attached Garage | |
| Garage |
Land
| Acreage | Yes |
| Land Amenities | Beach, Schools |
| Sewer | Septic System |
| Size Depth | 1030 Ft |
| Size Frontage | 17862 Ft |
| Size Irregular | 17862 X 1030 Ft |
| Size Total Text | 17862 X 1030 Ft|10 - 24.99 Acres |
| Surface Water | Lake/pond |
Rooms
| Level | Type | Length | Width | Dimensions |
|---|---|---|---|---|
| Lower Level | Family Room | 5.4 m | 8.52 m | 5.4 m x 8.52 m |
| Lower Level | Mud Room | 3.68 m | 8.52 m | 3.68 m x 8.52 m |
| Main Level | Living Room | 4.98 m | 7.78 m | 4.98 m x 7.78 m |
| Main Level | Kitchen | 5.75 m | 4.56 m | 5.75 m x 4.56 m |
| Main Level | Primary Bedroom | 3.6 m | 3.82 m | 3.6 m x 3.82 m |
| Main Level | Bedroom 2 | 3.51 m | 3.8 m | 3.51 m x 3.8 m |
| Main Level | Bedroom 3 | 3.5 m | 3.8 m | 3.5 m x 3.8 m |
Utilities
| Cable | Available |
Contact Us
Contact us for more information





