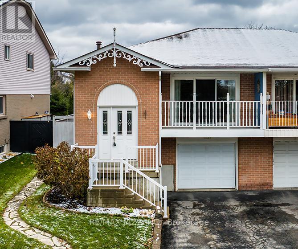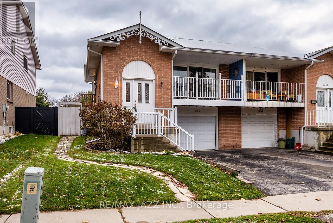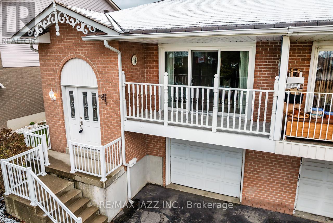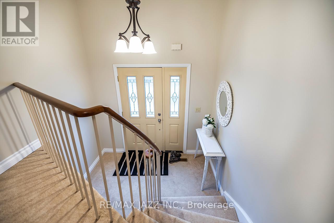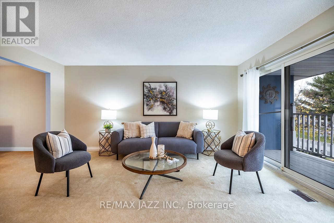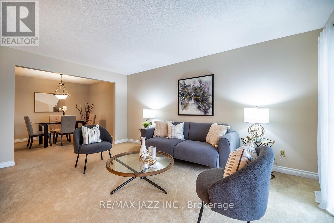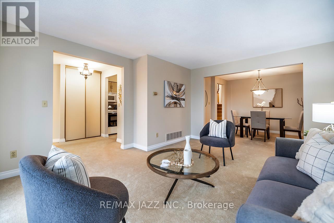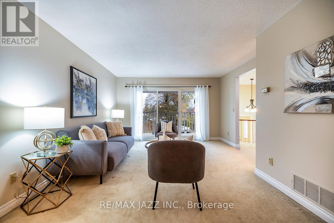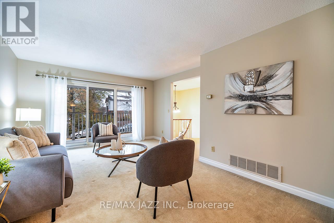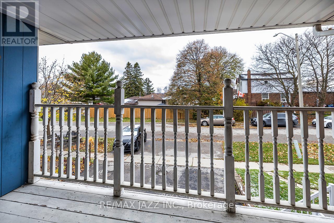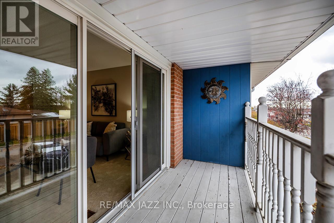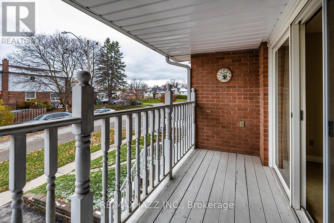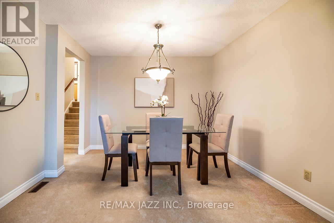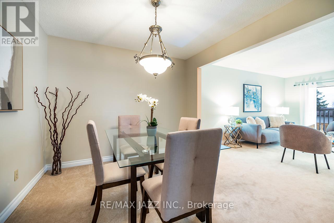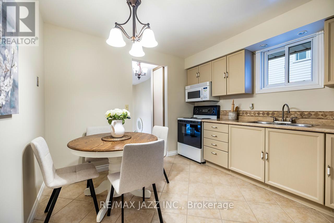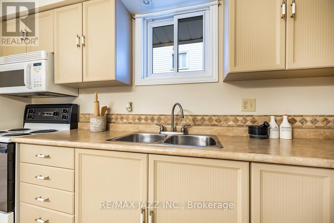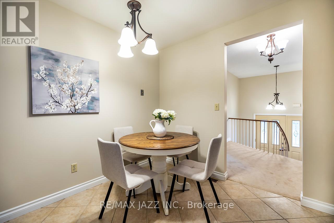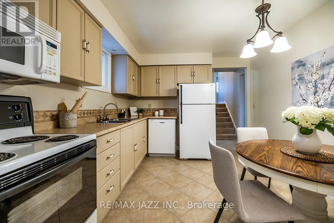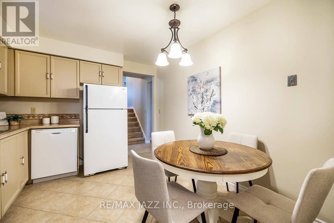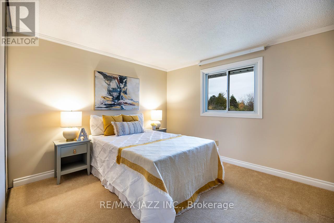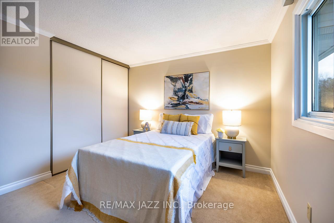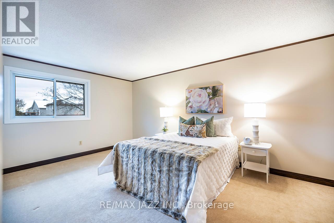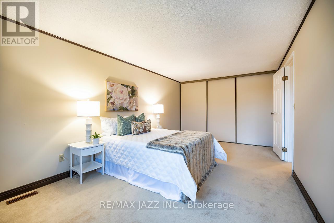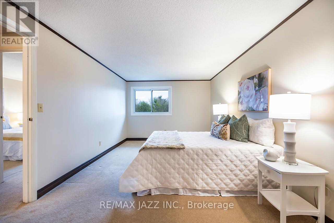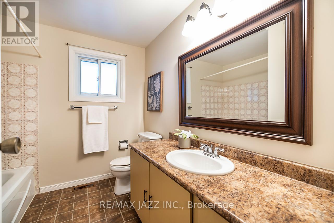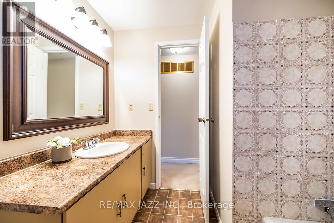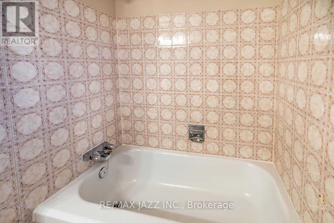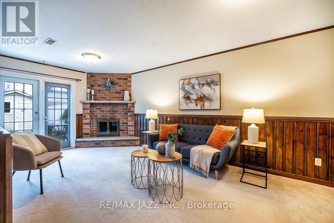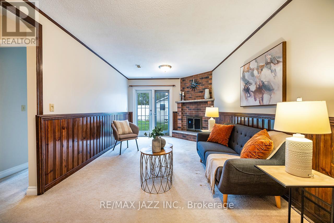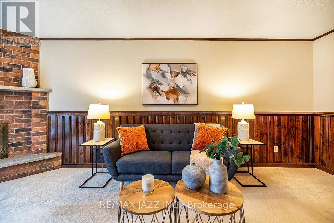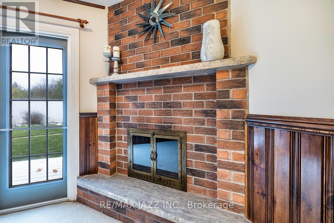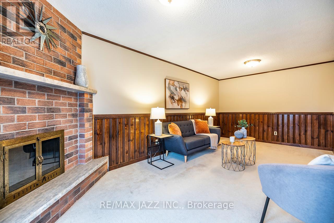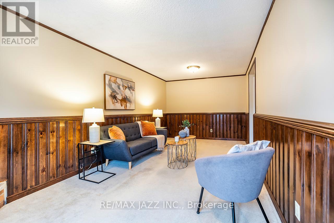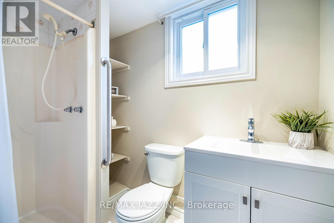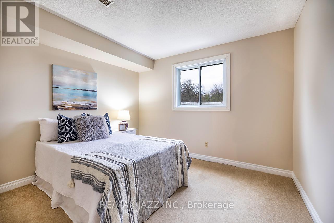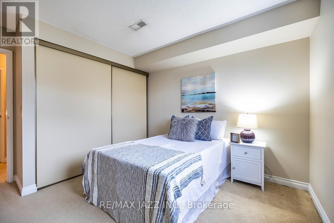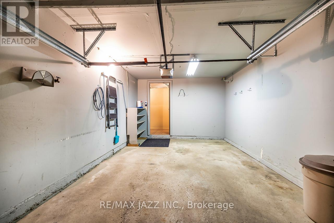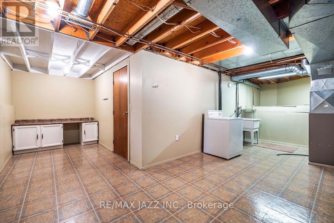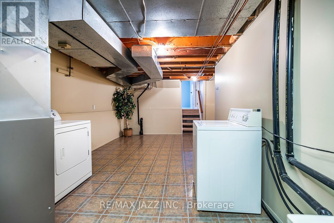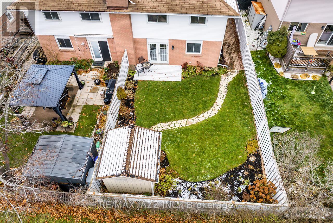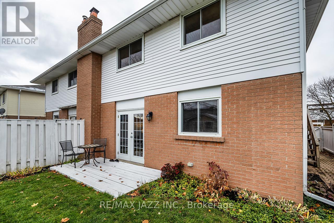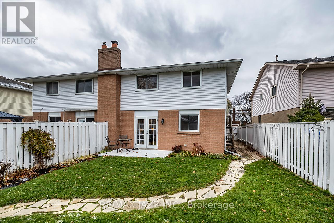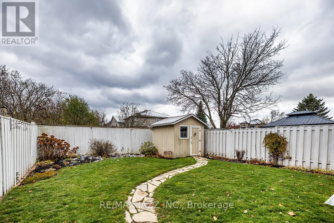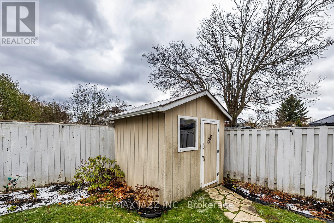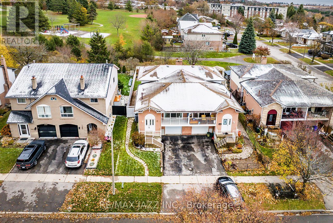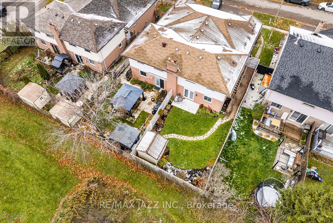3 Bedroom
2 Bathroom
1,500 - 2,000 ft2
Fireplace
Central Air Conditioning
Forced Air
Landscaped
$729,900
Beautiful move-in-ready 3-bedroom, 2-bath home in the sought-after Donevan community, backing directly onto Terry Fox park. The main level offers a bright open-concept living and dining area with a walkout to a covered patio, eat-in kitchen with ceramic floors. Upstairs you'll find two generous bedrooms and a full bathroom. The ground level includes a third bedroom, a cozy family room with a fireplace and walkout to the backyard, plus an additional bathroom. Single-car garage with indoor access. The private backyard with no neighbours behind features a large deck, additional storage shed and a flagstone walkway. This home is not to be missed. Excellent family location minutes to schools, parks, shopping and the 401 for commuters! Do not miss it! (id:61476)
Property Details
|
MLS® Number
|
E12565948 |
|
Property Type
|
Single Family |
|
Neigbourhood
|
Donevan |
|
Community Name
|
Donevan |
|
Parking Space Total
|
3 |
|
Structure
|
Patio(s), Shed |
Building
|
Bathroom Total
|
2 |
|
Bedrooms Above Ground
|
3 |
|
Bedrooms Total
|
3 |
|
Appliances
|
Dishwasher, Dryer, Stove, Washer, Window Coverings, Refrigerator |
|
Basement Development
|
Finished |
|
Basement Type
|
N/a (finished) |
|
Construction Style Attachment
|
Semi-detached |
|
Construction Style Split Level
|
Backsplit |
|
Cooling Type
|
Central Air Conditioning |
|
Exterior Finish
|
Brick |
|
Fireplace Present
|
Yes |
|
Flooring Type
|
Carpeted, Tile |
|
Foundation Type
|
Block |
|
Heating Fuel
|
Natural Gas |
|
Heating Type
|
Forced Air |
|
Size Interior
|
1,500 - 2,000 Ft2 |
|
Type
|
House |
|
Utility Water
|
Municipal Water |
Parking
Land
|
Acreage
|
No |
|
Landscape Features
|
Landscaped |
|
Sewer
|
Sanitary Sewer |
|
Size Depth
|
111 Ft ,3 In |
|
Size Frontage
|
30 Ft |
|
Size Irregular
|
30 X 111.3 Ft |
|
Size Total Text
|
30 X 111.3 Ft |
Rooms
| Level |
Type |
Length |
Width |
Dimensions |
|
Second Level |
Primary Bedroom |
5.73 m |
3.18 m |
5.73 m x 3.18 m |
|
Second Level |
Bedroom 2 |
3.51 m |
3.15 m |
3.51 m x 3.15 m |
|
Second Level |
Bathroom |
2.47 m |
2.33 m |
2.47 m x 2.33 m |
|
Basement |
Mud Room |
3.4 m |
1.92 m |
3.4 m x 1.92 m |
|
Basement |
Laundry Room |
6.46 m |
3.3 m |
6.46 m x 3.3 m |
|
Lower Level |
Family Room |
6.28 m |
3.2 m |
6.28 m x 3.2 m |
|
Lower Level |
Bedroom 3 |
3.4 m |
3.14 m |
3.4 m x 3.14 m |
|
Lower Level |
Bathroom |
2.37 m |
1.38 m |
2.37 m x 1.38 m |
|
Main Level |
Living Room |
4.99 m |
4.01 m |
4.99 m x 4.01 m |
|
Main Level |
Dining Room |
3.4 m |
2.99 m |
3.4 m x 2.99 m |
|
Main Level |
Kitchen |
3.55 m |
3.21 m |
3.55 m x 3.21 m |


