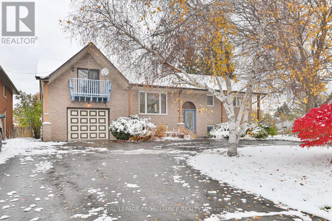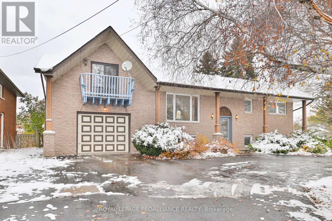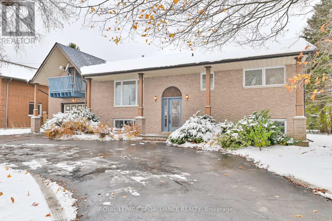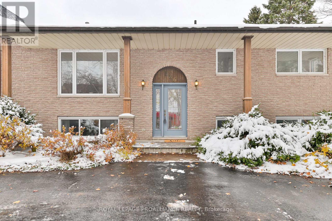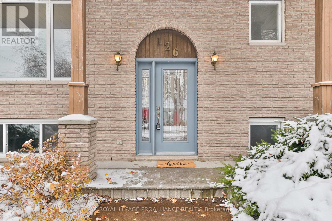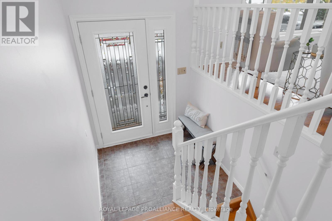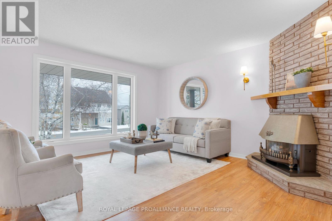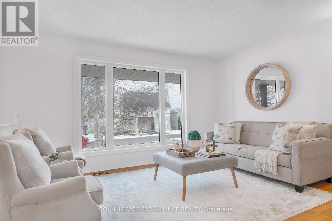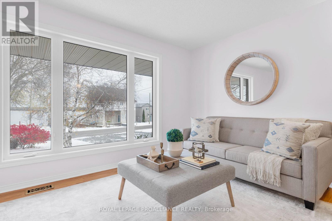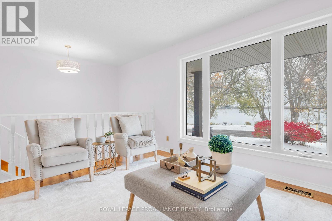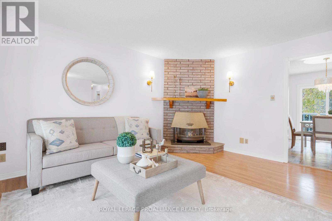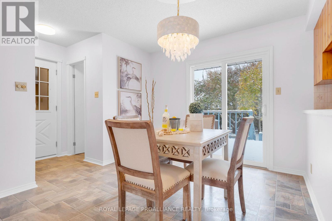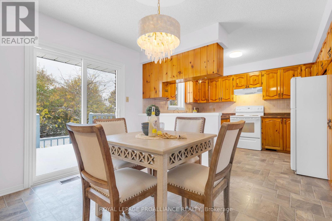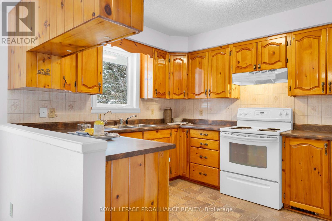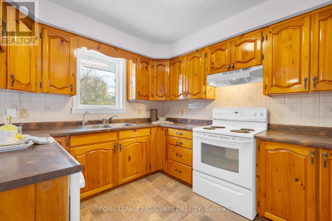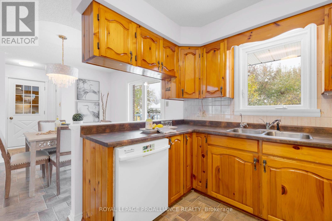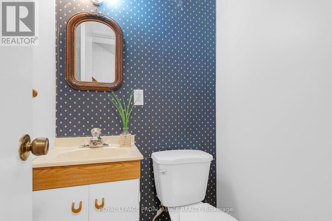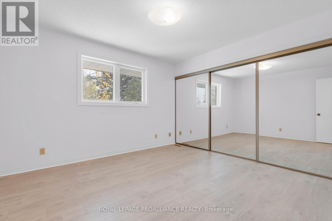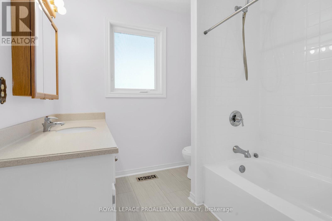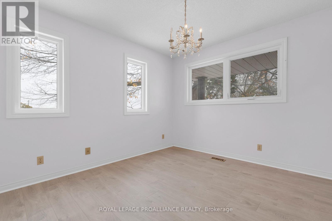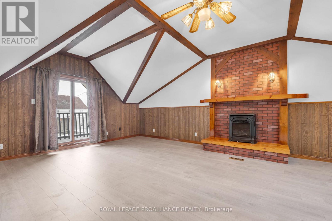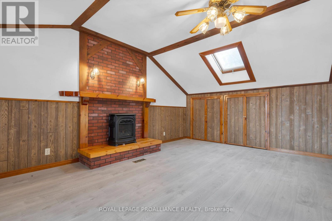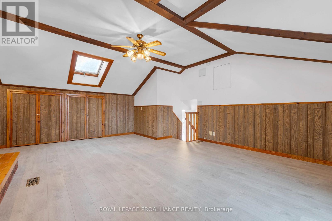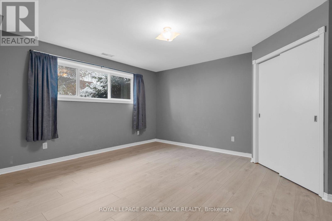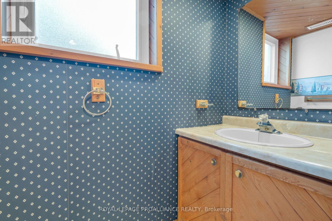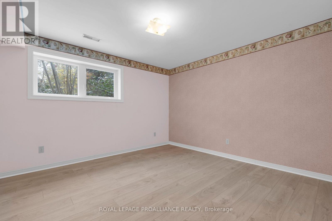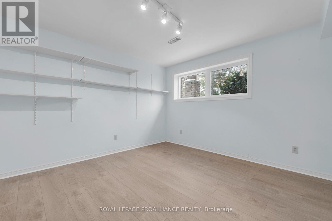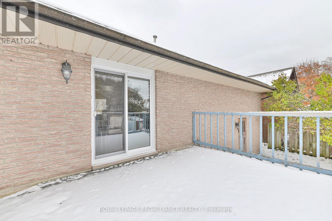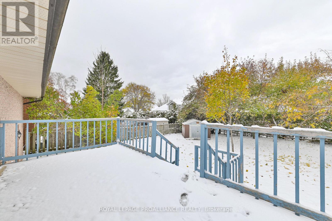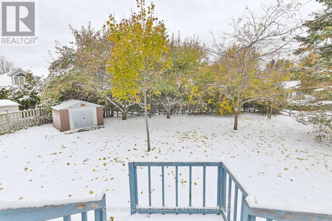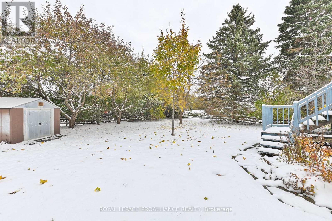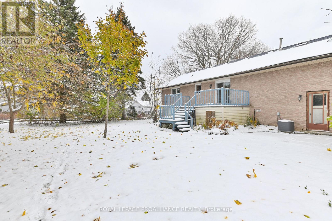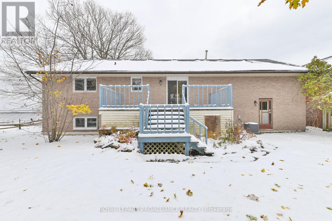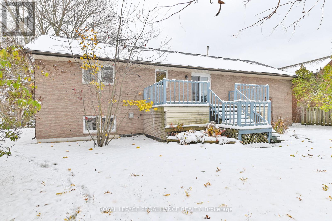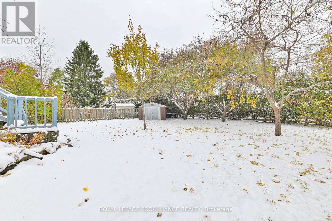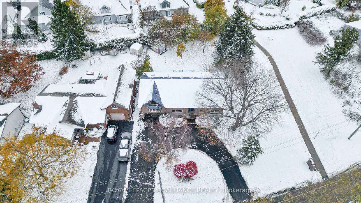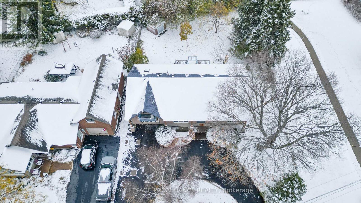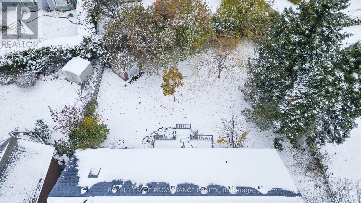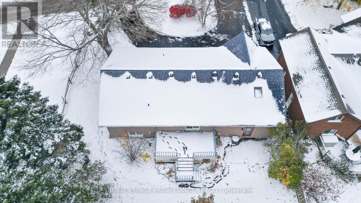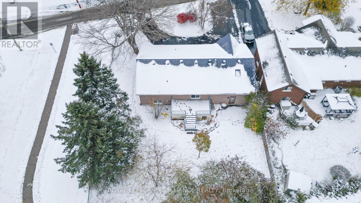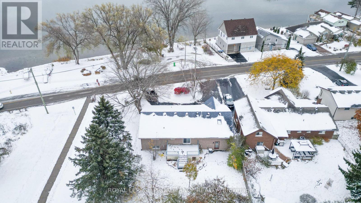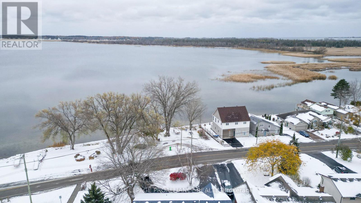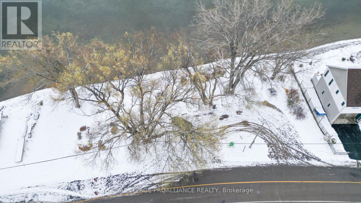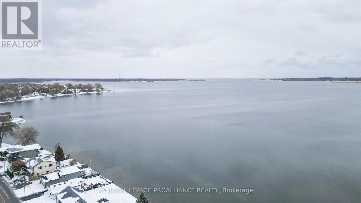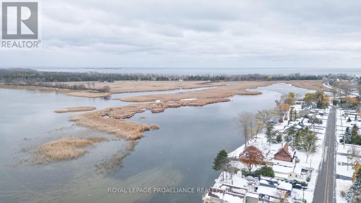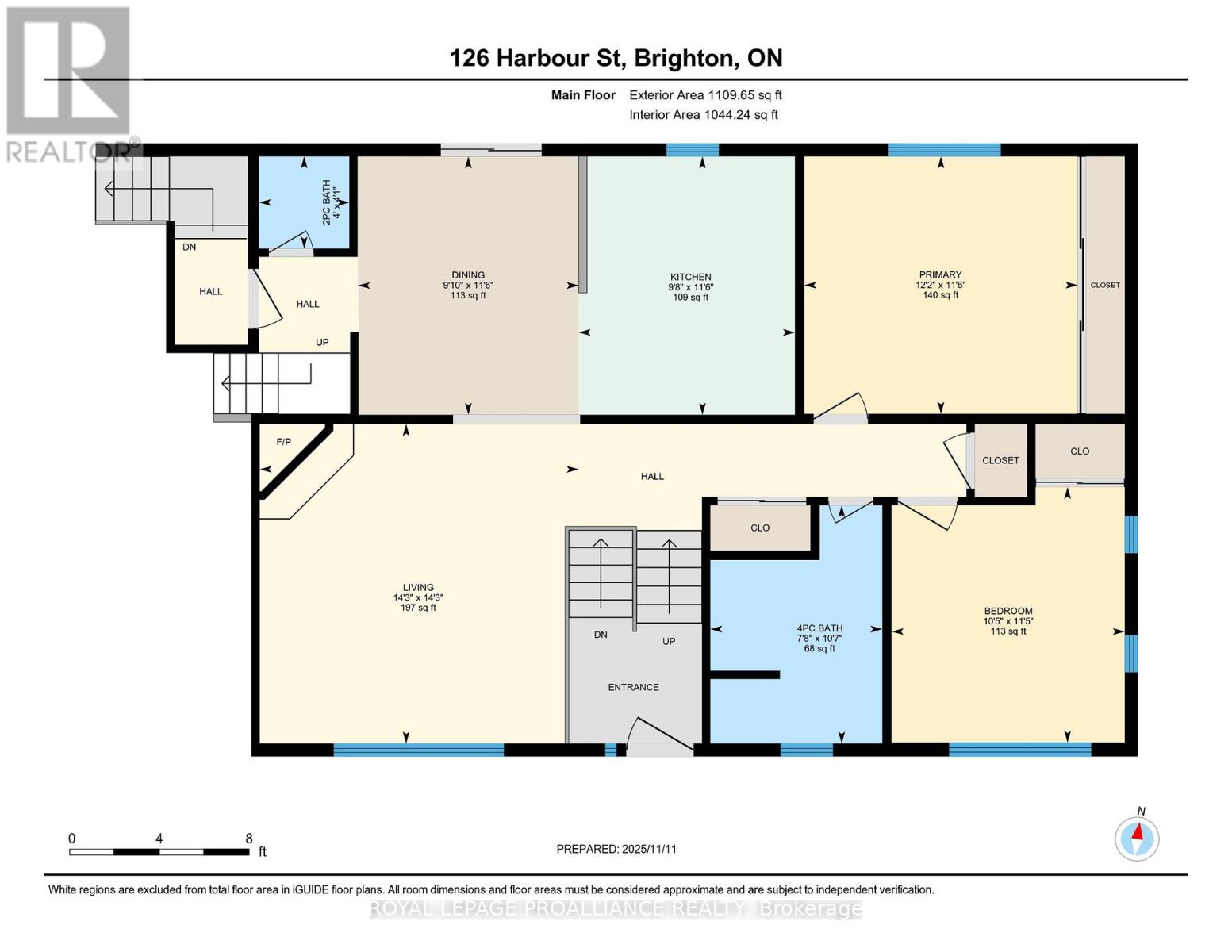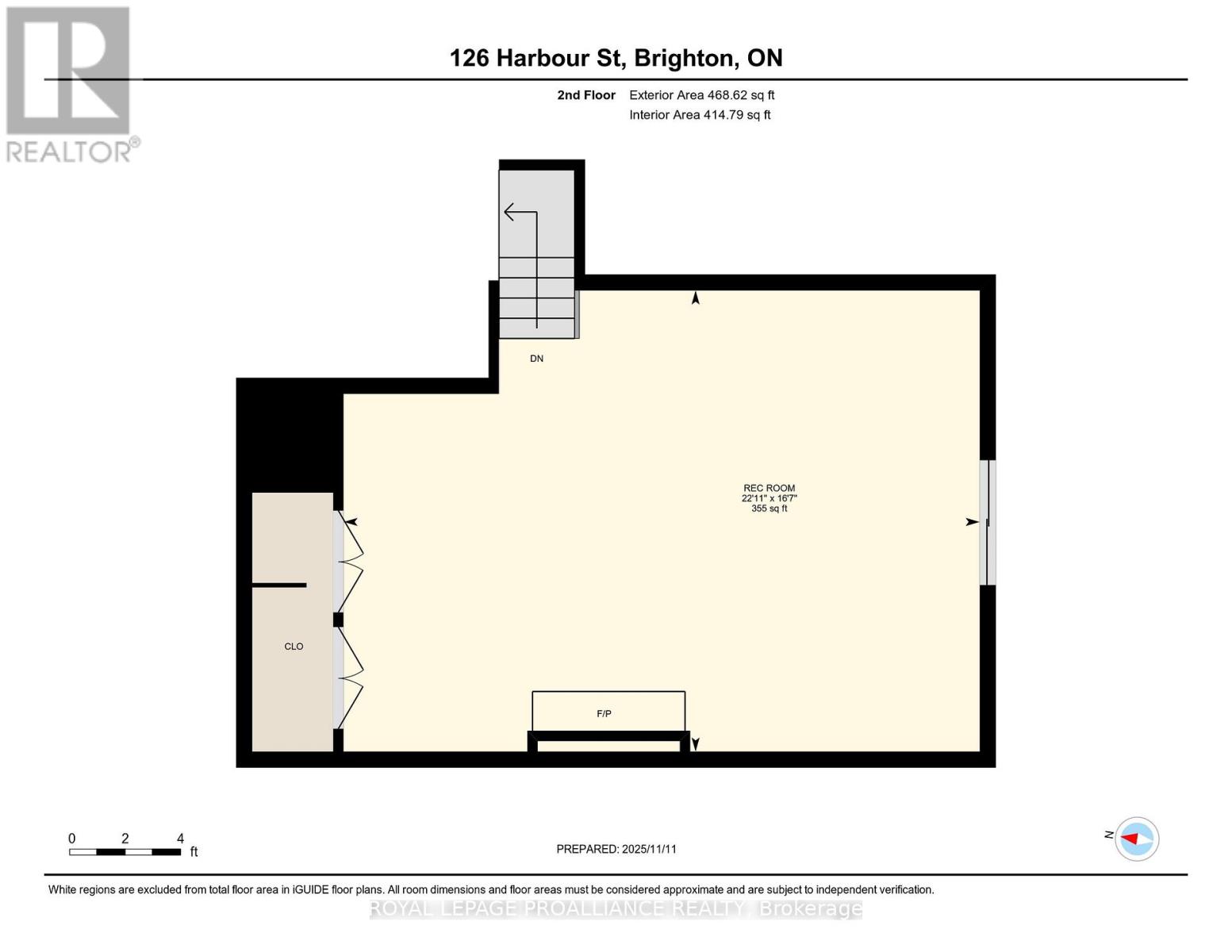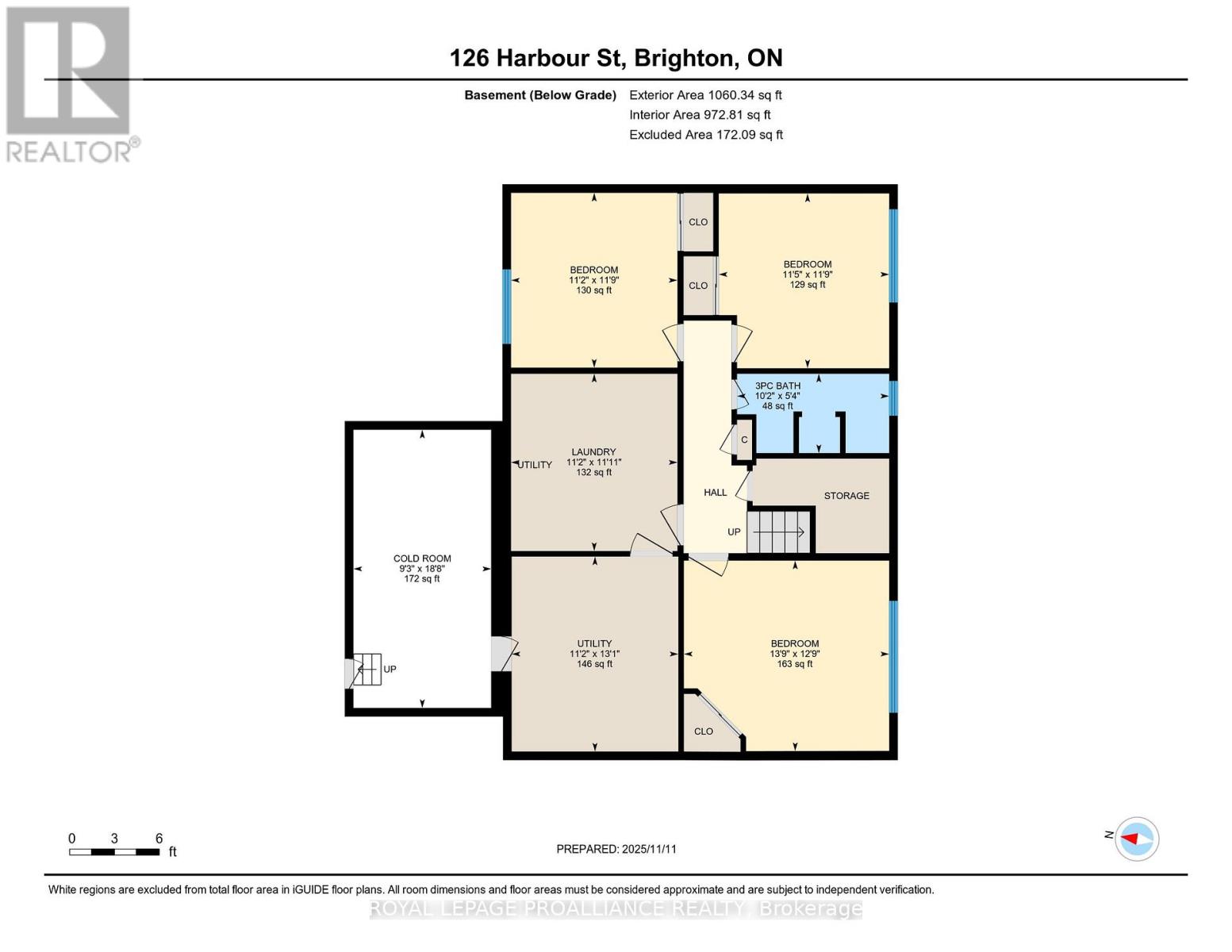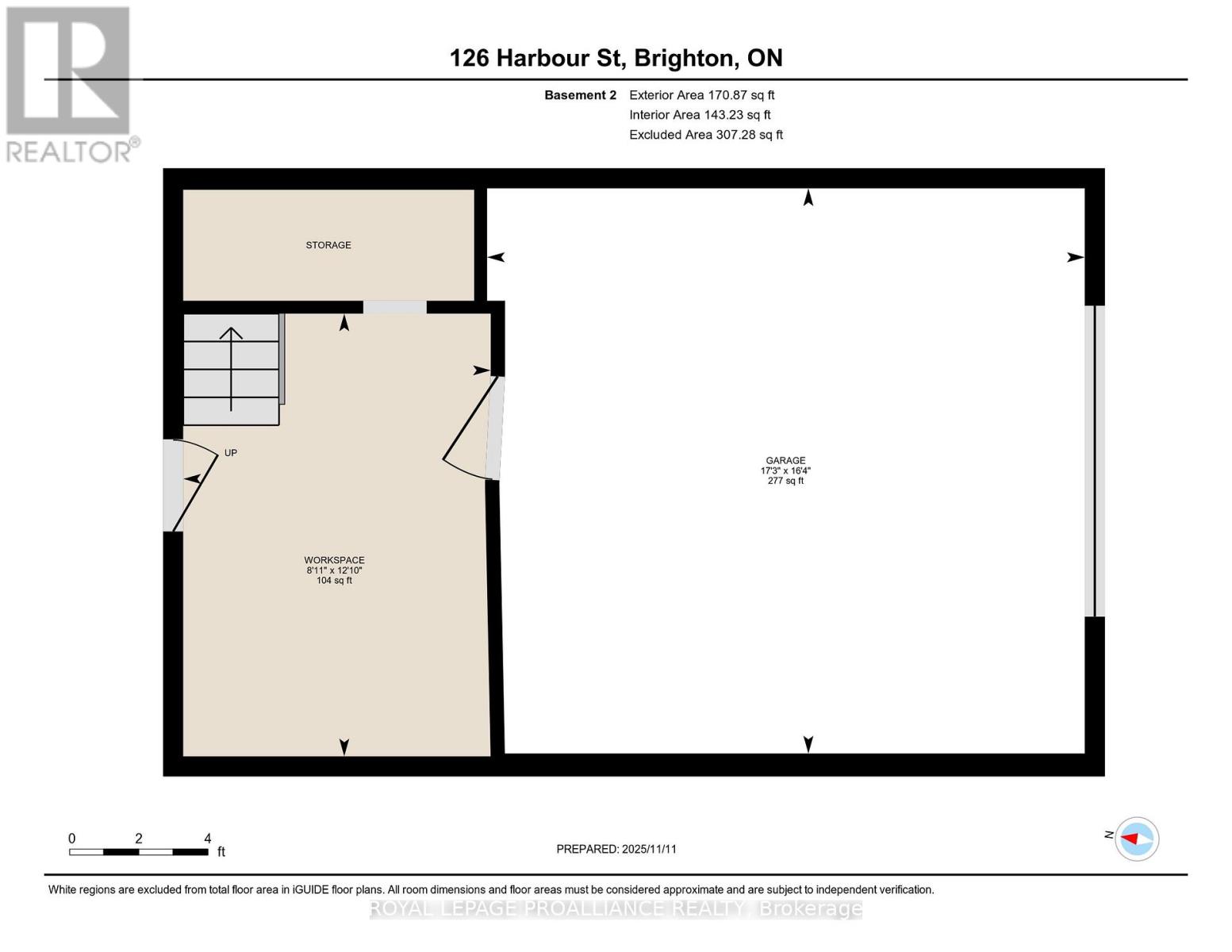5 Bedroom
3 Bathroom
1,500 - 2,000 ft2
Raised Bungalow
Fireplace
Central Air Conditioning
Forced Air
$624,900
This full brick raised bungalow is the perfect place for your family to grow. Ideally located across from a parkette and offering lovely views of the bay, this spacious home features 5 bedrooms and 2.5 bathrooms, providing plenty of room for everyone. The open kitchen, living, and dining areas make family time easy, with a walkout to a large private backyard-great for play, pets, or entertaining. The oversized family room off the main level is ideal for movie nights or gatherings with friends. Perfectly situated just a short bicycle ride to Presqu'ile Provincial Park, beaches, and trails, and only minutes to town for all your daily needs. With over 1600 sq. ft. of finished living space, this home offers comfort, warmth, and room to make lasting memories. (id:61476)
Property Details
|
MLS® Number
|
X12540052 |
|
Property Type
|
Single Family |
|
Community Name
|
Brighton |
|
Amenities Near By
|
Beach, Golf Nearby, Park, Marina |
|
Equipment Type
|
Water Softener |
|
Parking Space Total
|
7 |
|
Rental Equipment Type
|
Water Softener |
|
Structure
|
Deck, Shed |
Building
|
Bathroom Total
|
3 |
|
Bedrooms Above Ground
|
2 |
|
Bedrooms Below Ground
|
3 |
|
Bedrooms Total
|
5 |
|
Age
|
31 To 50 Years |
|
Amenities
|
Fireplace(s) |
|
Appliances
|
Water Softener, Water Treatment, Blinds, Dishwasher, Dryer, Freezer, Garage Door Opener, Stove, Water Heater, Washer, Window Coverings, Refrigerator |
|
Architectural Style
|
Raised Bungalow |
|
Basement Development
|
Finished |
|
Basement Type
|
N/a (finished) |
|
Construction Style Attachment
|
Detached |
|
Cooling Type
|
Central Air Conditioning |
|
Exterior Finish
|
Brick |
|
Fireplace Present
|
Yes |
|
Fireplace Total
|
2 |
|
Fireplace Type
|
Free Standing Metal |
|
Foundation Type
|
Block |
|
Half Bath Total
|
1 |
|
Heating Fuel
|
Natural Gas |
|
Heating Type
|
Forced Air |
|
Stories Total
|
1 |
|
Size Interior
|
1,500 - 2,000 Ft2 |
|
Type
|
House |
|
Utility Water
|
Municipal Water |
Parking
Land
|
Acreage
|
No |
|
Land Amenities
|
Beach, Golf Nearby, Park, Marina |
|
Sewer
|
Sanitary Sewer |
|
Size Depth
|
131 Ft |
|
Size Frontage
|
73 Ft ,2 In |
|
Size Irregular
|
73.2 X 131 Ft |
|
Size Total Text
|
73.2 X 131 Ft|under 1/2 Acre |
|
Zoning Description
|
R1 |
Rooms
| Level |
Type |
Length |
Width |
Dimensions |
|
Basement |
Bedroom |
3.4 m |
3.57 m |
3.4 m x 3.57 m |
|
Basement |
Bathroom |
3.11 m |
1.62 m |
3.11 m x 1.62 m |
|
Basement |
Cold Room |
2.81 m |
5.68 m |
2.81 m x 5.68 m |
|
Basement |
Laundry Room |
3.4 m |
3.62 m |
3.4 m x 3.62 m |
|
Basement |
Utility Room |
3.4 m |
3.98 m |
3.4 m x 3.98 m |
|
Basement |
Bedroom |
3.48 m |
3.57 m |
3.48 m x 3.57 m |
|
Basement |
Bedroom |
4.19 m |
3.89 m |
4.19 m x 3.89 m |
|
Main Level |
Kitchen |
3.51 m |
2.94 m |
3.51 m x 2.94 m |
|
Main Level |
Dining Room |
3.51 m |
3 m |
3.51 m x 3 m |
|
Main Level |
Living Room |
4.34 m |
4.34 m |
4.34 m x 4.34 m |
|
Main Level |
Primary Bedroom |
3.5 m |
3.72 m |
3.5 m x 3.72 m |
|
Main Level |
Bedroom |
3.47 m |
3.17 m |
3.47 m x 3.17 m |
|
Main Level |
Bathroom |
3.24 m |
2.34 m |
3.24 m x 2.34 m |
|
Main Level |
Bathroom |
1.25 m |
1.23 m |
1.25 m x 1.23 m |
|
Upper Level |
Family Room |
6.99 m |
5.07 m |
6.99 m x 5.07 m |
Utilities
|
Cable
|
Available |
|
Electricity
|
Installed |
|
Sewer
|
Installed |


