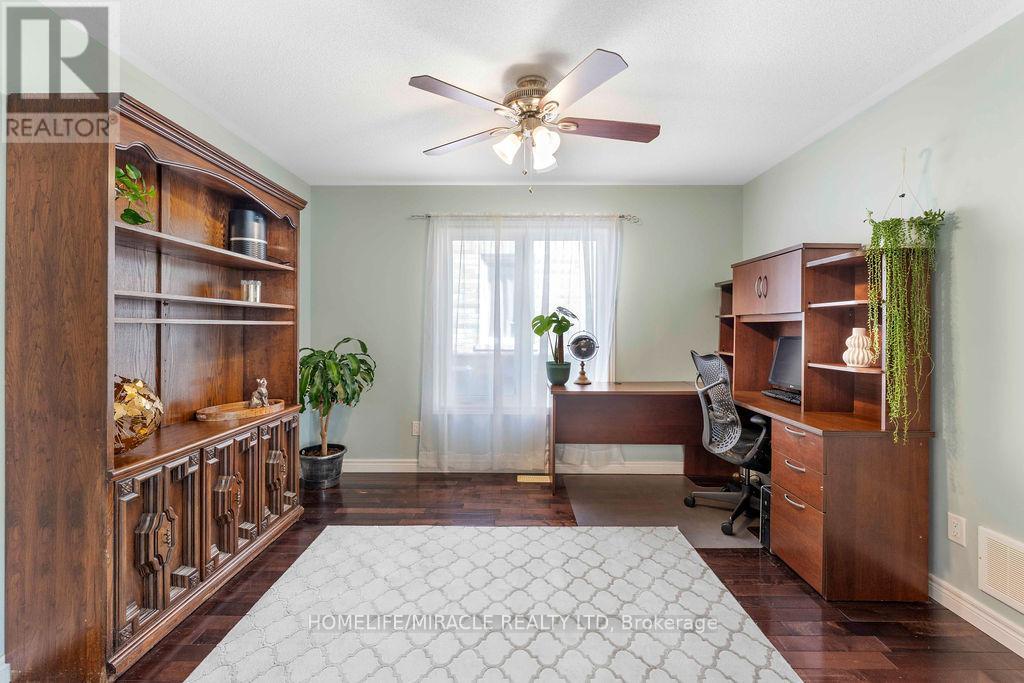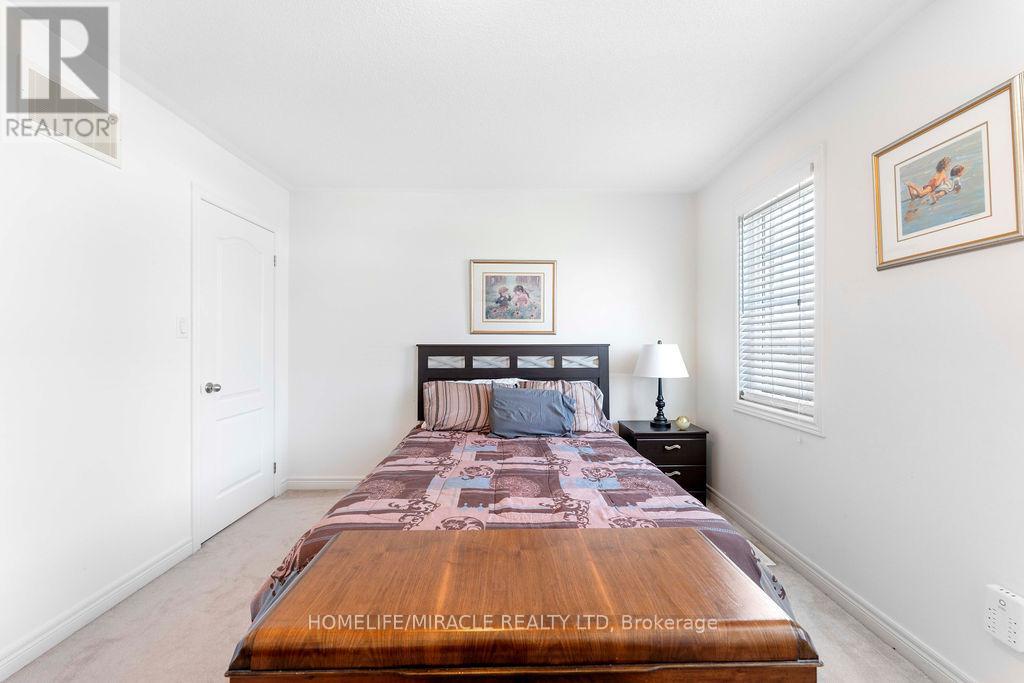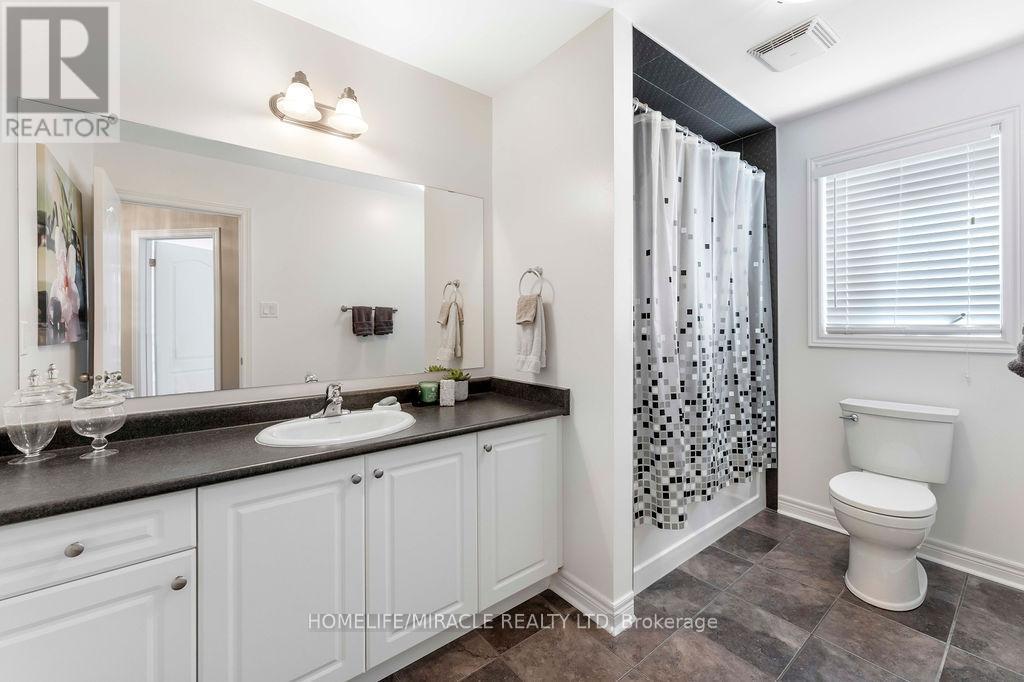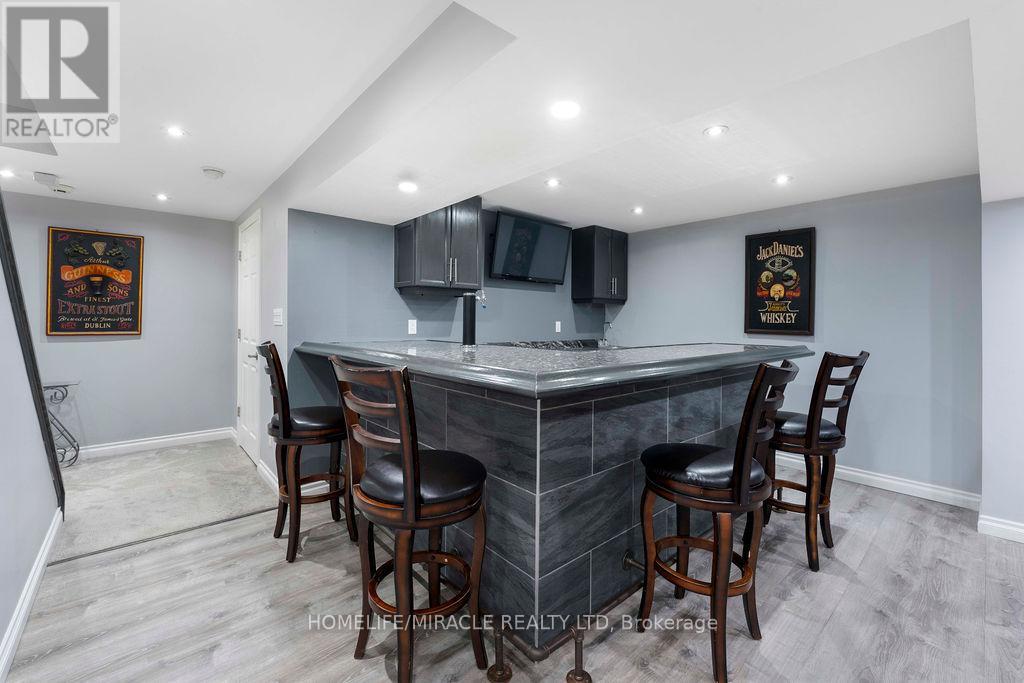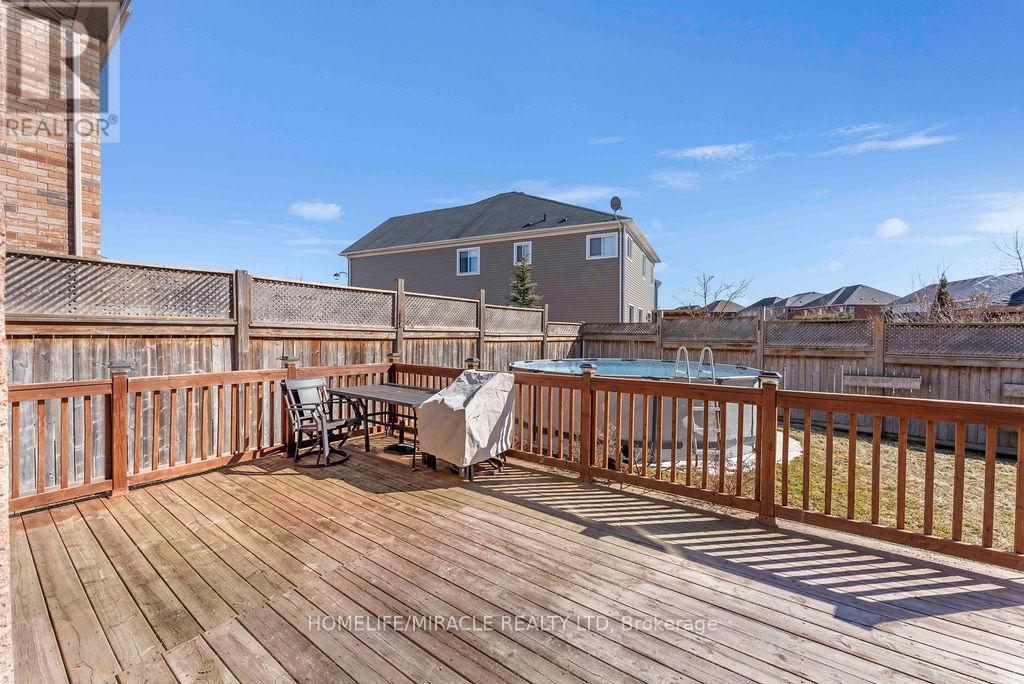4 Bedroom
4 Bathroom
2,500 - 3,000 ft2
Fireplace
Above Ground Pool
Central Air Conditioning
Forced Air
$1,184,999
Welcome to 1268 Salmers Drive A Stunning Home in Prestigious North Oshawa! This 2600+ sq. ft.all-brick detached home, built by the award-winning Great Gulf Homes, is move-in ready and designed for both luxury and entertainment. Whether you're enjoying the custom basement bar in winter or hosting summer gatherings on the spacious two-tier deck with an above-ground pool, this home offers endless enjoyment. The freshly painted main floor features an open-concept kitchen with granite countertops, a breakfast bar, stainless steel appliances, and ceramic flooring. It also includes a home office, formal dining area, and a bright living room. Upstairs, four large bedrooms await, including a primary suite with new vinyl plank flooring. The fully finished basement is a highlight, boasting a custom wet bar with a Kegerator, dishwasher, and bar fridge, plus a cozy entertainment space. The private backyard oasis completes this entertainer's dream. Book your showing today! (id:61476)
Property Details
|
MLS® Number
|
E12029131 |
|
Property Type
|
Single Family |
|
Neigbourhood
|
Taunton |
|
Community Name
|
Taunton |
|
Parking Space Total
|
4 |
|
Pool Type
|
Above Ground Pool |
Building
|
Bathroom Total
|
4 |
|
Bedrooms Above Ground
|
4 |
|
Bedrooms Total
|
4 |
|
Age
|
6 To 15 Years |
|
Appliances
|
Central Vacuum, Dishwasher, Window Coverings, Refrigerator |
|
Basement Development
|
Finished |
|
Basement Type
|
N/a (finished) |
|
Construction Style Attachment
|
Detached |
|
Cooling Type
|
Central Air Conditioning |
|
Exterior Finish
|
Brick |
|
Fireplace Present
|
Yes |
|
Fireplace Total
|
1 |
|
Flooring Type
|
Hardwood, Ceramic, Vinyl, Carpeted |
|
Foundation Type
|
Concrete |
|
Half Bath Total
|
2 |
|
Heating Fuel
|
Natural Gas |
|
Heating Type
|
Forced Air |
|
Stories Total
|
2 |
|
Size Interior
|
2,500 - 3,000 Ft2 |
|
Type
|
House |
|
Utility Water
|
Municipal Water |
Parking
Land
|
Acreage
|
No |
|
Sewer
|
Sanitary Sewer |
|
Size Depth
|
118 Ft ,1 In |
|
Size Frontage
|
40 Ft |
|
Size Irregular
|
40 X 118.1 Ft |
|
Size Total Text
|
40 X 118.1 Ft |
Rooms
| Level |
Type |
Length |
Width |
Dimensions |
|
Second Level |
Primary Bedroom |
6.21 m |
5.79 m |
6.21 m x 5.79 m |
|
Second Level |
Bedroom 2 |
3.34 m |
3.2 m |
3.34 m x 3.2 m |
|
Second Level |
Bedroom 3 |
4.12 m |
3.37 m |
4.12 m x 3.37 m |
|
Second Level |
Bedroom 4 |
4.52 m |
3.49 m |
4.52 m x 3.49 m |
|
Basement |
Other |
3.77 m |
3.1 m |
3.77 m x 3.1 m |
|
Basement |
Recreational, Games Room |
8.99 m |
3.36 m |
8.99 m x 3.36 m |
|
Ground Level |
Family Room |
5.47 m |
3.35 m |
5.47 m x 3.35 m |
|
Ground Level |
Kitchen |
3.3 m |
3.12 m |
3.3 m x 3.12 m |
|
Ground Level |
Eating Area |
3.94 m |
2.32 m |
3.94 m x 2.32 m |
|
Ground Level |
Dining Room |
4.57 m |
3.34 m |
4.57 m x 3.34 m |
|
Ground Level |
Office |
3.67 m |
3.05 m |
3.67 m x 3.05 m |
Utilities
|
Cable
|
Available |
|
Sewer
|
Available |









