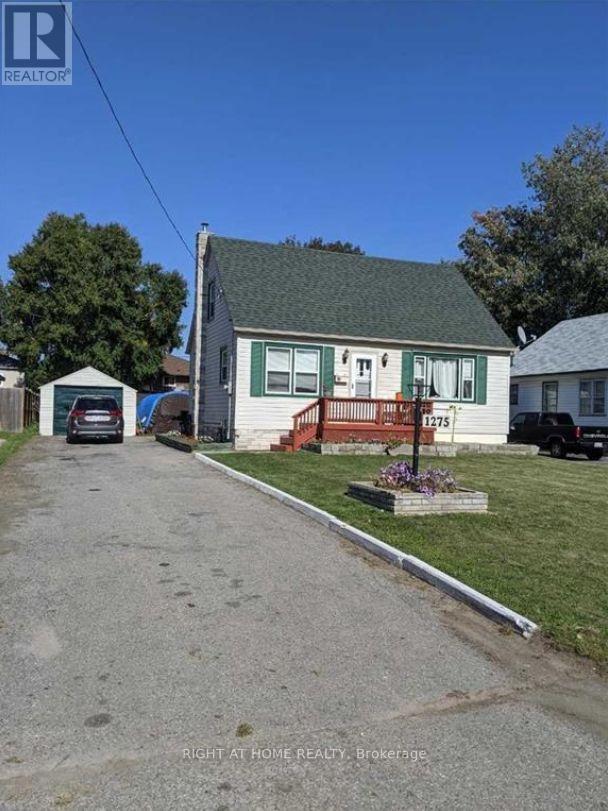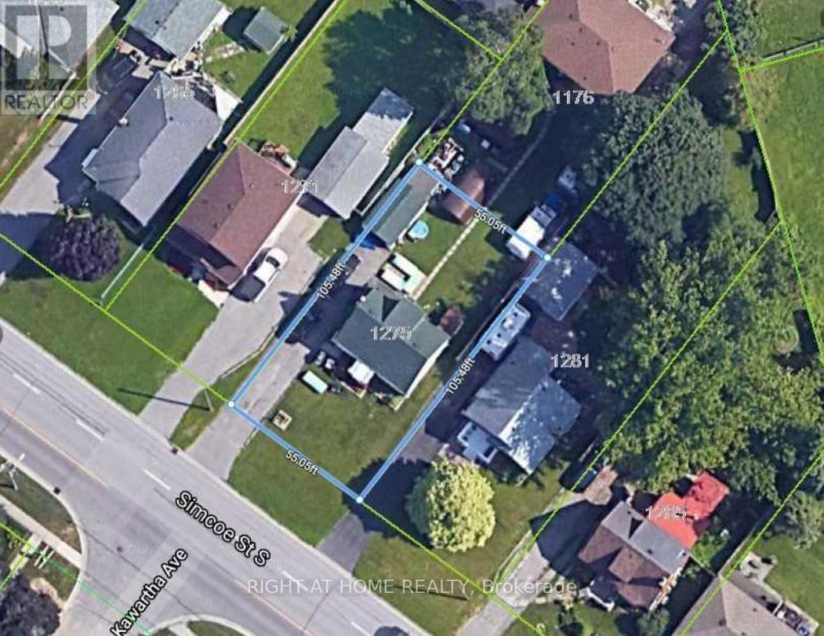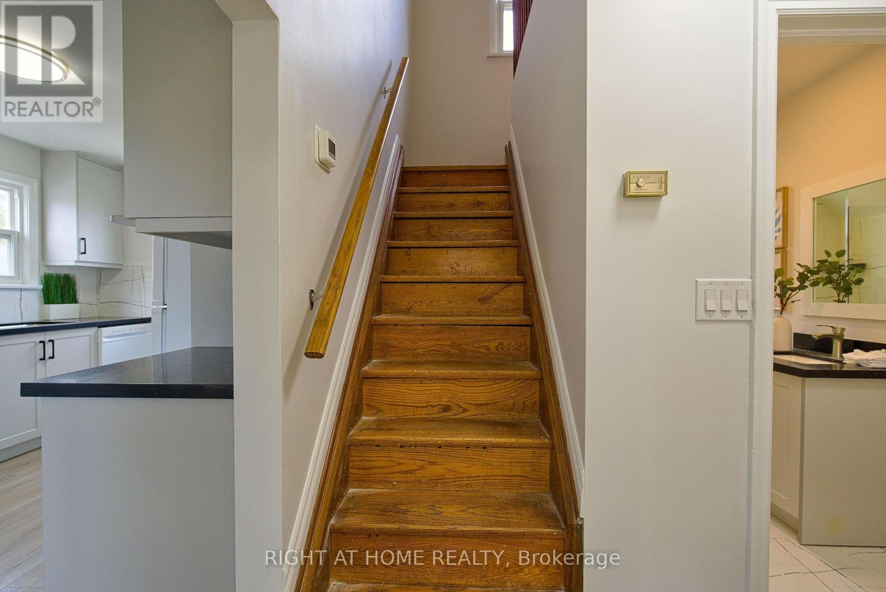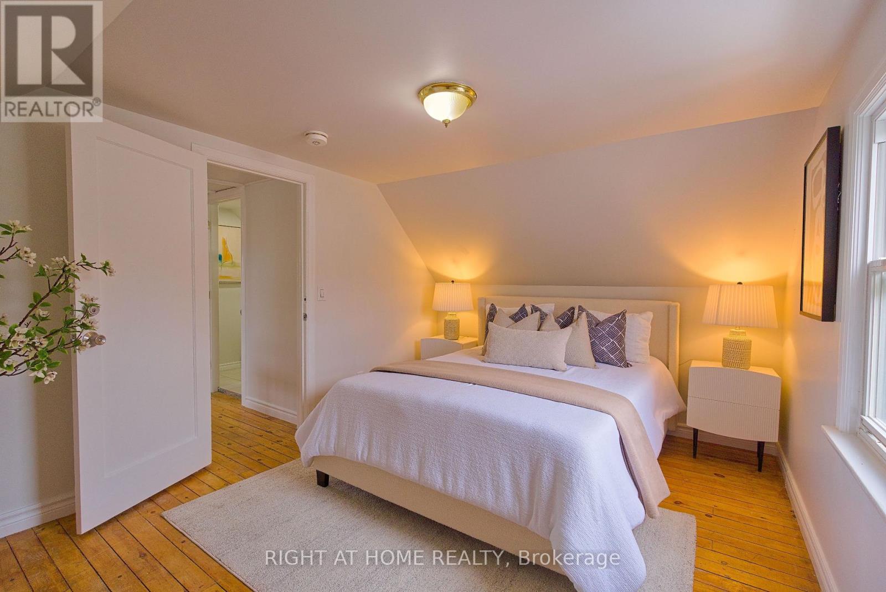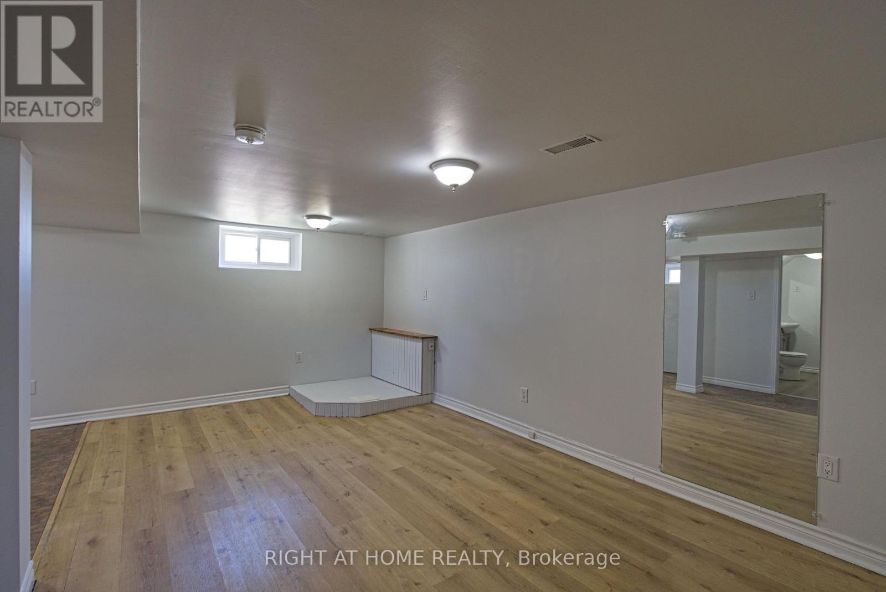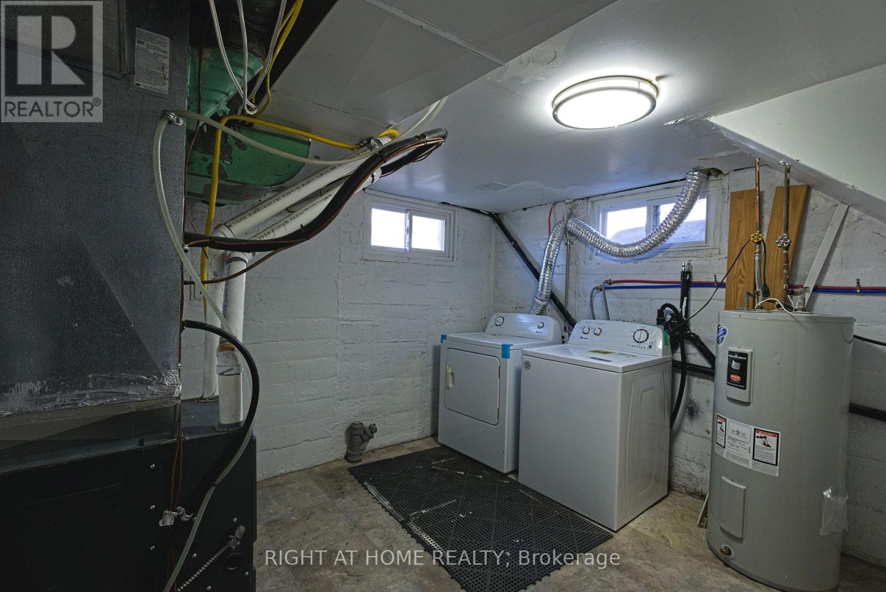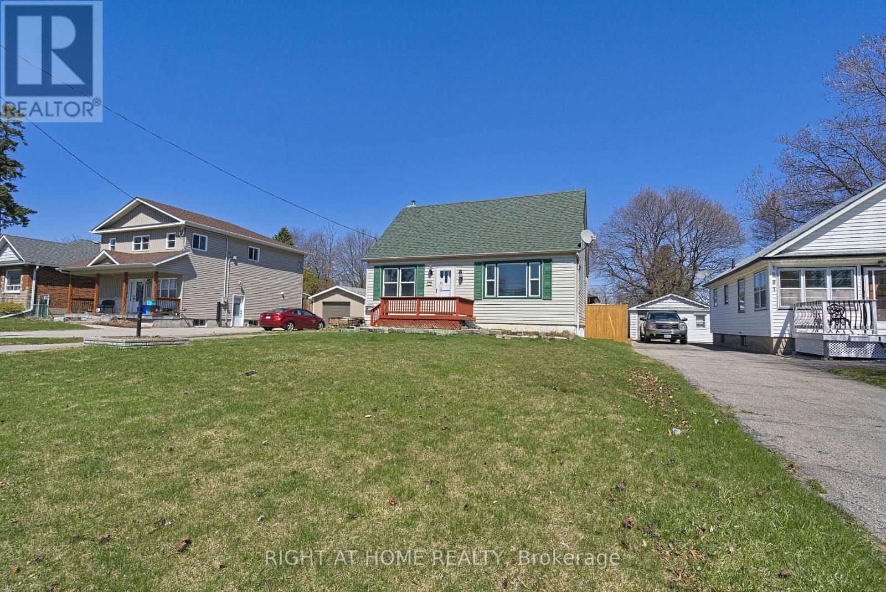4 Bedroom
2 Bathroom
1,100 - 1,500 ft2
Forced Air
$675,000
Legal Duplex; Steps To New Marina Location, Lakeview Park And Oshawa Beach; 1-3 Bedroom And 1-1Bedroom Apartments; Basement and Upper apartment vacant So Set Your Own Rent; Detached Garage; 55 Front Foot Lot; Large Front Yard. No Survey.Two Bedrooms On Upper Floor And One On Main Floor; Washroom On Main Floor; Rear Entrance To Basement Apartment. Mutual Laundry Room. Three bathrooms. Main floor bedroom and 2 upstairs. (id:61476)
Property Details
|
MLS® Number
|
E12134687 |
|
Property Type
|
Multi-family |
|
Neigbourhood
|
Farewell |
|
Community Name
|
Lakeview |
|
Amenities Near By
|
Marina, Park |
|
Features
|
Conservation/green Belt, In-law Suite |
|
Parking Space Total
|
7 |
Building
|
Bathroom Total
|
2 |
|
Bedrooms Above Ground
|
3 |
|
Bedrooms Below Ground
|
1 |
|
Bedrooms Total
|
4 |
|
Appliances
|
Stove, Two Refrigerators |
|
Basement Features
|
Apartment In Basement, Separate Entrance |
|
Basement Type
|
N/a |
|
Exterior Finish
|
Vinyl Siding |
|
Foundation Type
|
Concrete |
|
Heating Fuel
|
Propane |
|
Heating Type
|
Forced Air |
|
Stories Total
|
2 |
|
Size Interior
|
1,100 - 1,500 Ft2 |
|
Type
|
Duplex |
|
Utility Water
|
Municipal Water |
Parking
Land
|
Acreage
|
No |
|
Land Amenities
|
Marina, Park |
|
Sewer
|
Sanitary Sewer |
|
Size Depth
|
105 Ft ,4 In |
|
Size Frontage
|
55 Ft |
|
Size Irregular
|
55 X 105.4 Ft |
|
Size Total Text
|
55 X 105.4 Ft|under 1/2 Acre |
|
Surface Water
|
Lake/pond |
|
Zoning Description
|
Legal Duplex |
Rooms
| Level |
Type |
Length |
Width |
Dimensions |
|
Basement |
Kitchen |
3.3 m |
2.35 m |
3.3 m x 2.35 m |
|
Basement |
Living Room |
5.56 m |
3.26 m |
5.56 m x 3.26 m |
|
Basement |
Bedroom |
3.3 m |
2.86 m |
3.3 m x 2.86 m |
|
Main Level |
Kitchen |
3.91 m |
3.1 m |
3.91 m x 3.1 m |
|
Main Level |
Living Room |
4.42 m |
3.42 m |
4.42 m x 3.42 m |
|
Main Level |
Dining Room |
3.1 m |
3 m |
3.1 m x 3 m |
|
Main Level |
Bedroom |
3.58 m |
3 m |
3.58 m x 3 m |
|
Upper Level |
Primary Bedroom |
4.23 m |
3.1 m |
4.23 m x 3.1 m |
|
Upper Level |
Bedroom |
4.23 m |
3.1 m |
4.23 m x 3.1 m |


