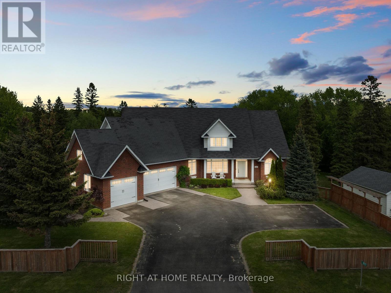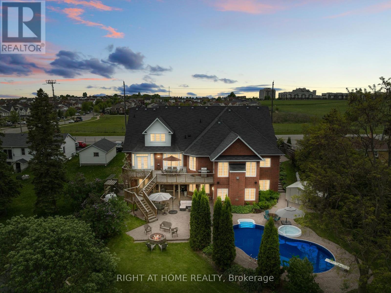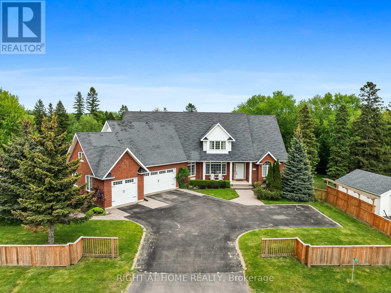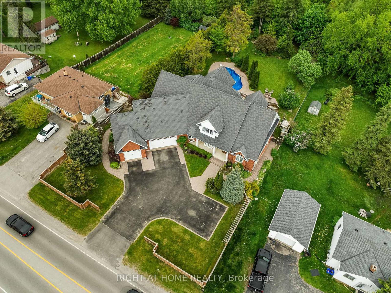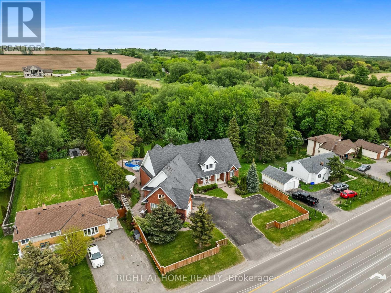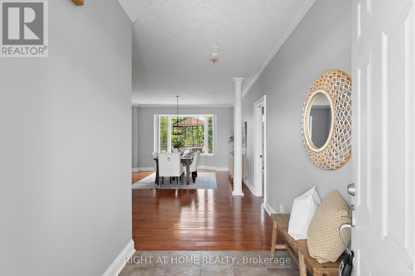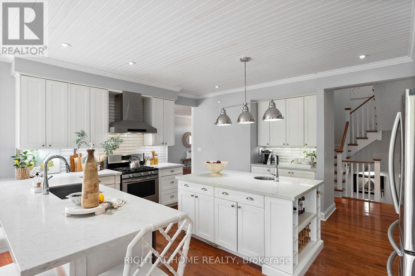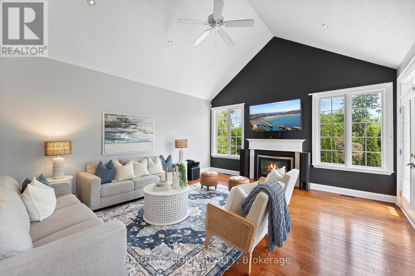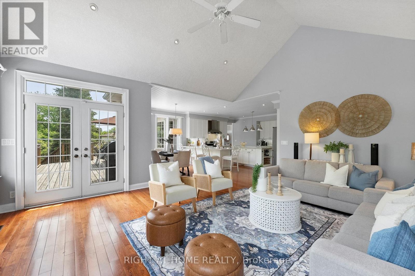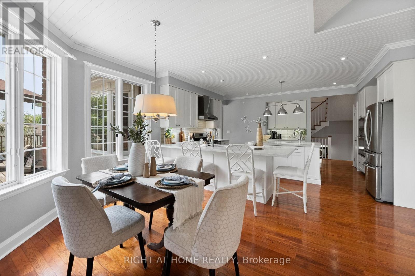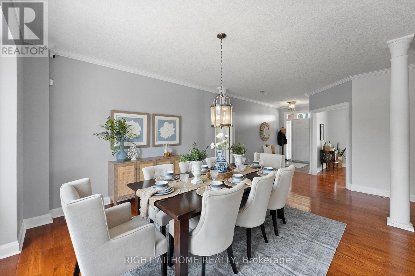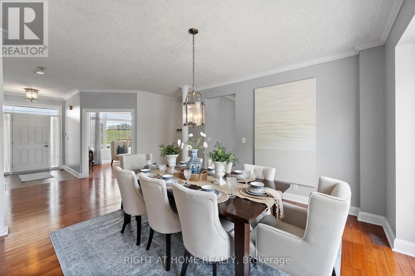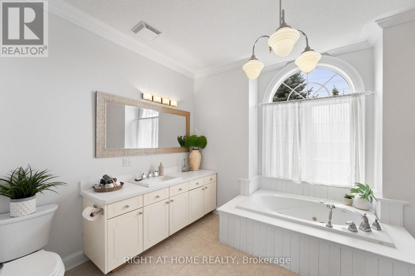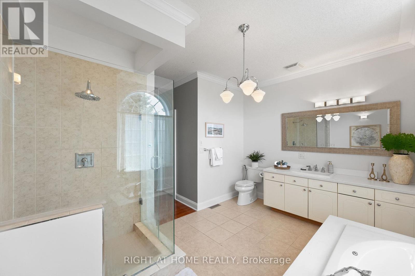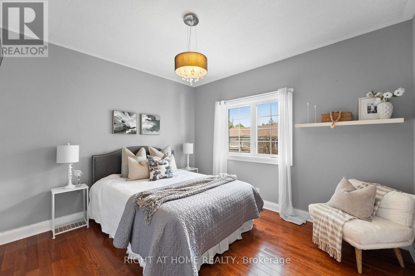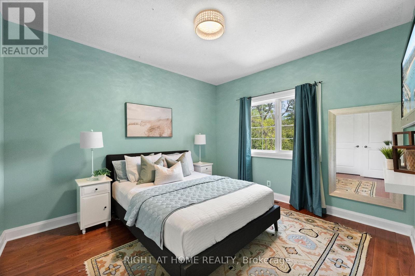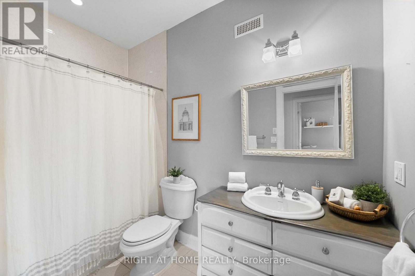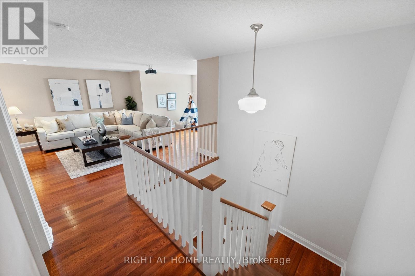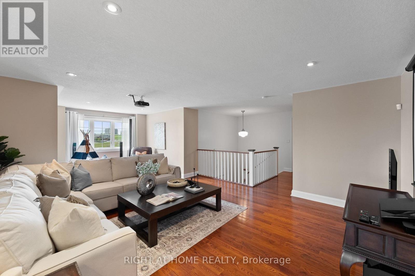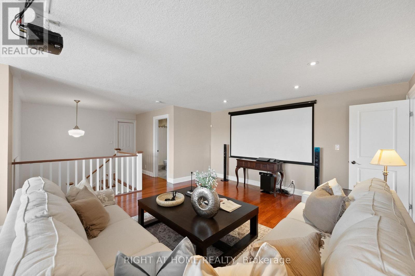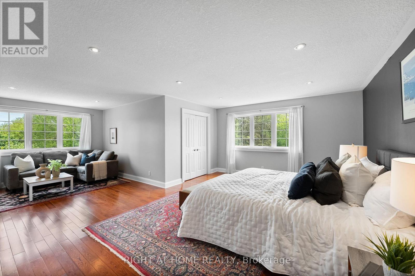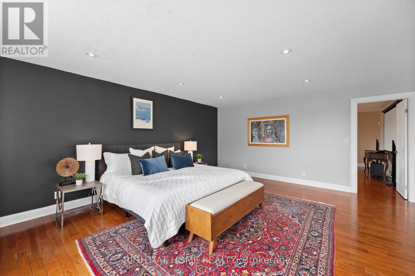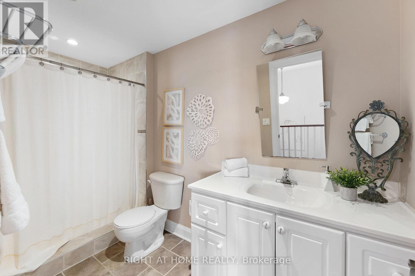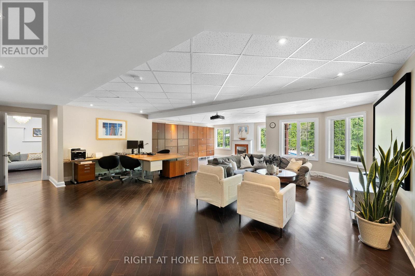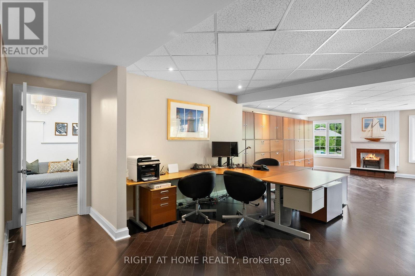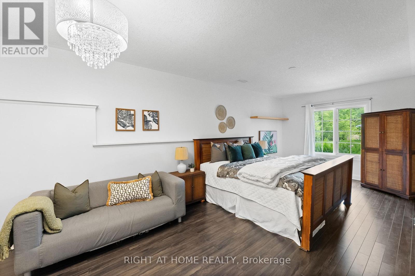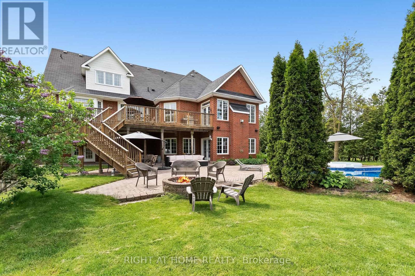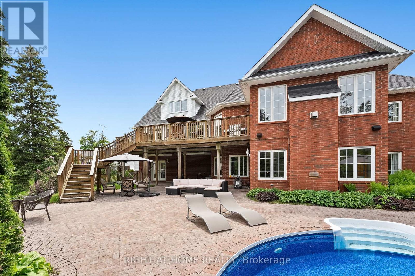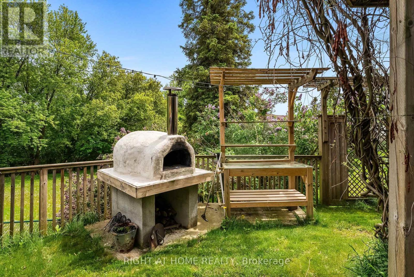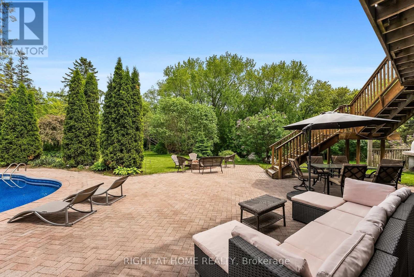6 Bedroom
5 Bathroom
2,500 - 3,000 ft2
Fireplace
Inground Pool
Central Air Conditioning
Forced Air
$1,999,999
This one-of-a-kind custom bungaloft is perfectly positioned on an expansive ravine lot, backing onto serene conservation land offering unmatched privacy and natural beauty just minutes from Hwy 407.With over 6,000 sq ft of luxurious living space, this stunning home features 6 spacious bedrooms, 5 spa-like bathrooms, and multiple flex rooms ideal for a home office, games lounge, or personal gym. The thoughtfully designed open-concept main floor showcases a showpiece kitchen complete with a walk-in pantry, oversized island, and built-in coffee bar all overlooking a breathtaking backyard retreat. Rich hardwood floors flow throughout the main and upper levels, while the fully finished basement offers cozy in-floor heating. An attached three-car garage with a gas-heated workshop and ample parking add function to elegance. Step outside and discover your own resort-style backyard: elevated deck, covered walkout porch, in-ground pool, jacuzzi hot tub, and a handcrafted wood-burning stone pizza oven perfect for entertaining or unwinding in total privacy. This home effortlessly blends luxury, comfort, and lifestyle a rare opportunity to own a truly exceptional property in one of Clarington's most desirable locations. (id:61476)
Property Details
|
MLS® Number
|
E12183441 |
|
Property Type
|
Single Family |
|
Neigbourhood
|
Pinecrest |
|
Community Name
|
Rural Clarington |
|
Features
|
Ravine, Guest Suite |
|
Parking Space Total
|
12 |
|
Pool Type
|
Inground Pool |
|
Structure
|
Shed |
Building
|
Bathroom Total
|
5 |
|
Bedrooms Above Ground
|
4 |
|
Bedrooms Below Ground
|
2 |
|
Bedrooms Total
|
6 |
|
Appliances
|
Central Vacuum, Intercom, Water Heater, Garage Door Opener Remote(s), Dryer, Oven, Hood Fan, Stove, Washer, Window Coverings, Refrigerator |
|
Basement Development
|
Finished |
|
Basement Features
|
Walk Out |
|
Basement Type
|
N/a (finished) |
|
Construction Style Attachment
|
Detached |
|
Cooling Type
|
Central Air Conditioning |
|
Exterior Finish
|
Brick |
|
Fireplace Present
|
Yes |
|
Flooring Type
|
Hardwood |
|
Foundation Type
|
Poured Concrete |
|
Half Bath Total
|
1 |
|
Heating Fuel
|
Natural Gas |
|
Heating Type
|
Forced Air |
|
Stories Total
|
3 |
|
Size Interior
|
2,500 - 3,000 Ft2 |
|
Type
|
House |
|
Utility Water
|
Municipal Water |
Parking
Land
|
Acreage
|
No |
|
Sewer
|
Septic System |
|
Size Depth
|
245 Ft |
|
Size Frontage
|
100 Ft |
|
Size Irregular
|
100 X 245 Ft ; See Attached Survey |
|
Size Total Text
|
100 X 245 Ft ; See Attached Survey|1/2 - 1.99 Acres |
|
Zoning Description
|
245 |
Rooms
| Level |
Type |
Length |
Width |
Dimensions |
|
Lower Level |
Great Room |
10.69 m |
8.33 m |
10.69 m x 8.33 m |
|
Lower Level |
Bedroom 5 |
7.08 m |
4.24 m |
7.08 m x 4.24 m |
|
Upper Level |
Loft |
5.05 m |
6.73 m |
5.05 m x 6.73 m |
|
Ground Level |
Kitchen |
5.23 m |
3.7 m |
5.23 m x 3.7 m |
|
Ground Level |
Eating Area |
3.04 m |
3.04 m |
3.04 m x 3.04 m |
|
Ground Level |
Family Room |
5.79 m |
4.87 m |
5.79 m x 4.87 m |
|
Ground Level |
Dining Room |
4.26 m |
4.11 m |
4.26 m x 4.11 m |
|
Ground Level |
Primary Bedroom |
5.18 m |
4.01 m |
5.18 m x 4.01 m |
|
Ground Level |
Bedroom 2 |
3.7 m |
3.35 m |
3.7 m x 3.35 m |
|
Ground Level |
Bedroom 3 |
3.7 m |
3.35 m |
3.7 m x 3.35 m |
|
Ground Level |
Den |
4.26 m |
3.35 m |
4.26 m x 3.35 m |
|
Ground Level |
Bedroom 4 |
5.71 m |
7.62 m |
5.71 m x 7.62 m |
Utilities
|
Cable
|
Available |
|
Electricity
|
Installed |
|
Sewer
|
Available |


