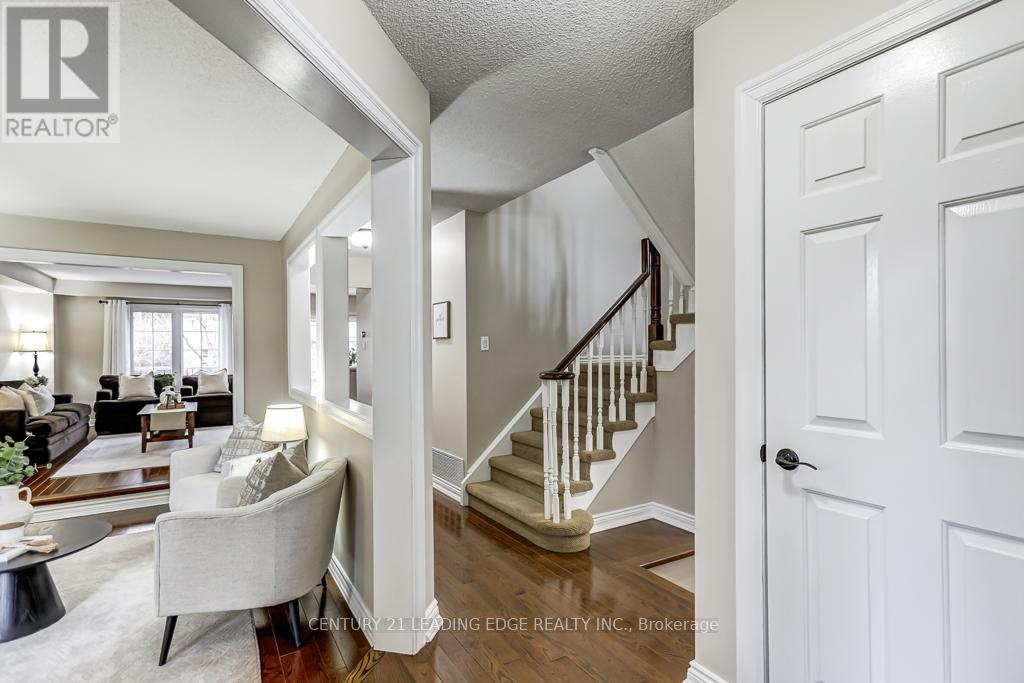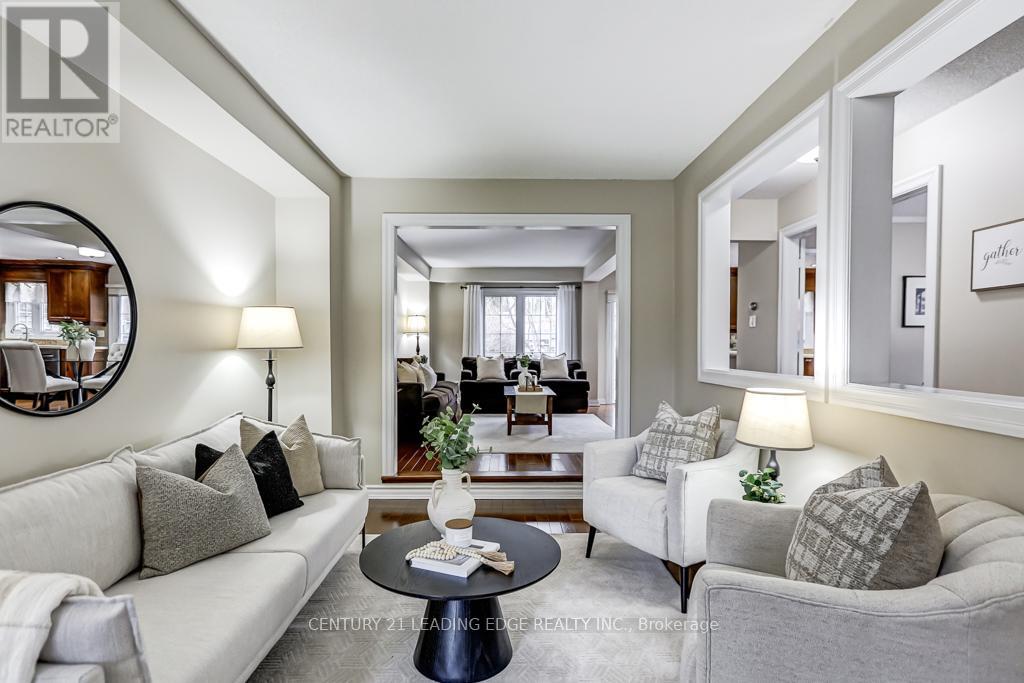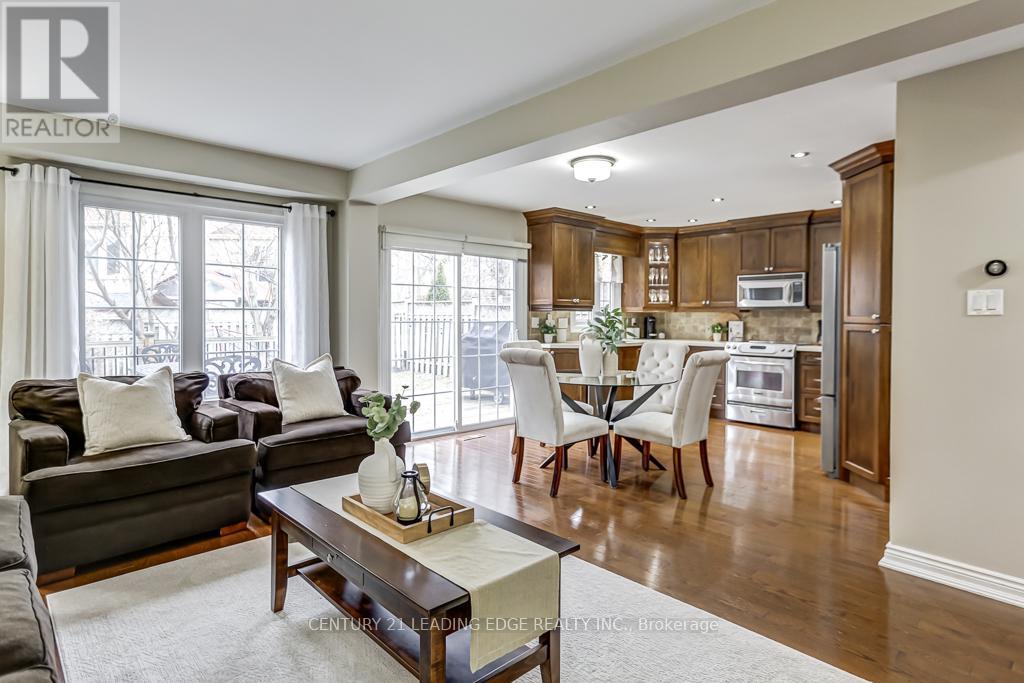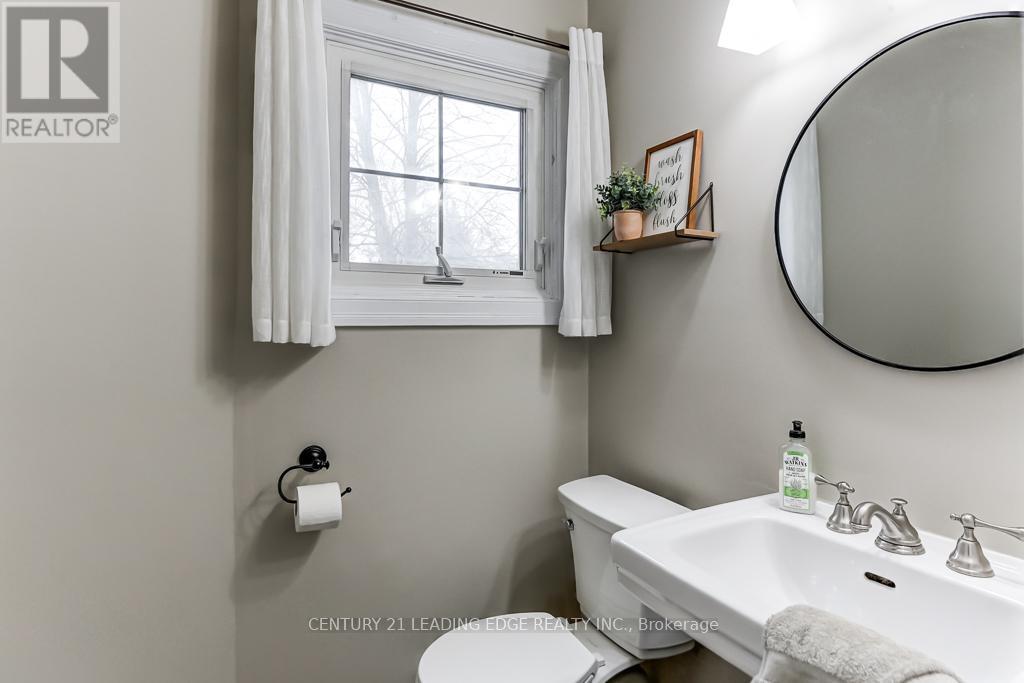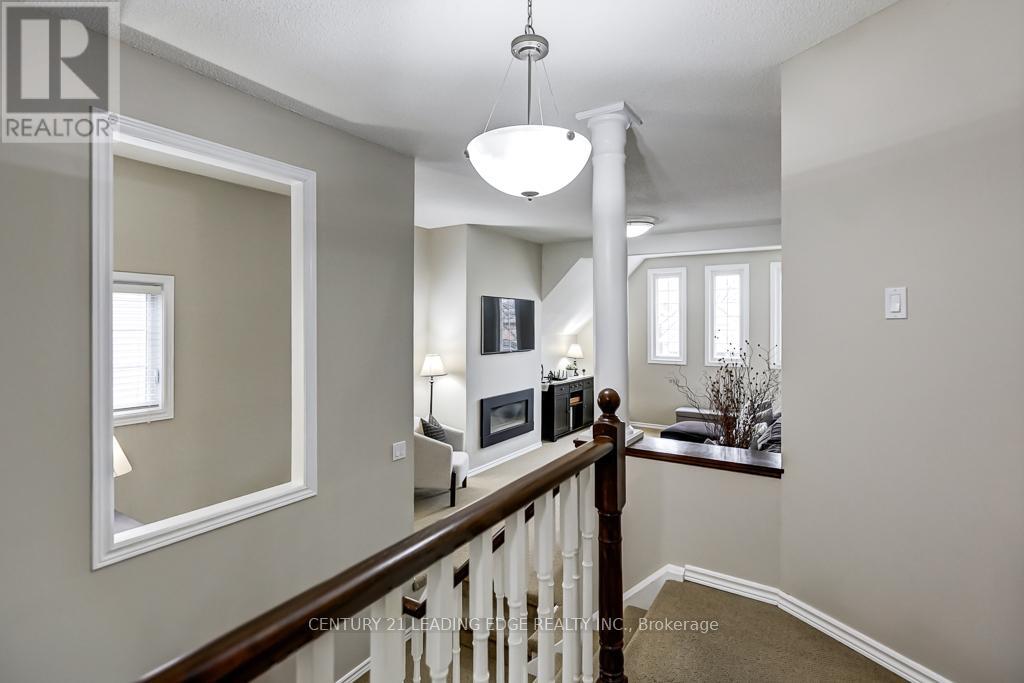4 Bedroom
3 Bathroom
Fireplace
Central Air Conditioning
Forced Air
$1,249,000
Welcome To Pringle Creek's Bassett Boulevard, A Mature & Well Established, Family Friendly Neighbourhood! This Gorgeous 4-Bedroom Home Boasts Bright & Spacious Principal Rooms, Approx 2500 SqFt Above Grade Living Space, Wonderful Open-Concept Main Floor With Hardwood Flooring Throughout, Leading To A Large Deck & Fully Fenced Backyard Oasis! Enjoy Family Time In A Stunning, Hard-To-Beat **Great-Room With 10' Ceilings**, Linear Gas Fireplace (2010) & Ample Room For Large Family Gatherings! Upgrades & Improvements Include 2nd Floor Bathrooms, Painting Throughout, Murphy Bed (2020), Furnace & A/C (2016), Central-Vac (2013), Fridge (2020), In-Ground Sprinkler System (2021), Front Porch & Walkway (2020). Roof, Front Entrance Door, Both Garage Doors & Most Windows, Upgraded (2008/2010). (id:61476)
Property Details
|
MLS® Number
|
E12051427 |
|
Property Type
|
Single Family |
|
Community Name
|
Pringle Creek |
|
Features
|
Irregular Lot Size |
|
Parking Space Total
|
4 |
Building
|
Bathroom Total
|
3 |
|
Bedrooms Above Ground
|
4 |
|
Bedrooms Total
|
4 |
|
Amenities
|
Fireplace(s) |
|
Appliances
|
Dishwasher, Dryer, Freezer, Garage Door Opener, Microwave, Stove, Washer, Window Coverings, Refrigerator |
|
Basement Development
|
Unfinished |
|
Basement Type
|
Full (unfinished) |
|
Construction Style Attachment
|
Detached |
|
Cooling Type
|
Central Air Conditioning |
|
Exterior Finish
|
Brick, Aluminum Siding |
|
Fireplace Present
|
Yes |
|
Fireplace Total
|
1 |
|
Flooring Type
|
Hardwood, Carpeted, Concrete, Tile |
|
Foundation Type
|
Concrete |
|
Half Bath Total
|
1 |
|
Heating Fuel
|
Natural Gas |
|
Heating Type
|
Forced Air |
|
Stories Total
|
2 |
|
Type
|
House |
|
Utility Water
|
Municipal Water |
Parking
Land
|
Acreage
|
No |
|
Sewer
|
Sanitary Sewer |
|
Size Depth
|
110 Ft |
|
Size Frontage
|
57 Ft |
|
Size Irregular
|
57 X 110 Ft ; As Per Sketch Of Survey 25' At Rear |
|
Size Total Text
|
57 X 110 Ft ; As Per Sketch Of Survey 25' At Rear |
Rooms
| Level |
Type |
Length |
Width |
Dimensions |
|
Second Level |
Bedroom 4 |
4.35 m |
2.85 m |
4.35 m x 2.85 m |
|
Second Level |
Primary Bedroom |
3.3 m |
6.3 m |
3.3 m x 6.3 m |
|
Second Level |
Bedroom 2 |
3.25 m |
3.75 m |
3.25 m x 3.75 m |
|
Second Level |
Bedroom 3 |
3.9 m |
3.75 m |
3.9 m x 3.75 m |
|
Basement |
Other |
|
|
Measurements not available |
|
Main Level |
Living Room |
4.8 m |
3.1 m |
4.8 m x 3.1 m |
|
Main Level |
Dining Room |
3.6 m |
3.2 m |
3.6 m x 3.2 m |
|
Main Level |
Kitchen |
2.9 m |
3.8 m |
2.9 m x 3.8 m |
|
Main Level |
Eating Area |
2.8 m |
1.9 m |
2.8 m x 1.9 m |
|
Main Level |
Family Room |
3.2 m |
5 m |
3.2 m x 5 m |
|
Main Level |
Laundry Room |
1.55 m |
2.6 m |
1.55 m x 2.6 m |
|
In Between |
Great Room |
6.1 m |
4.1 m |
6.1 m x 4.1 m |




