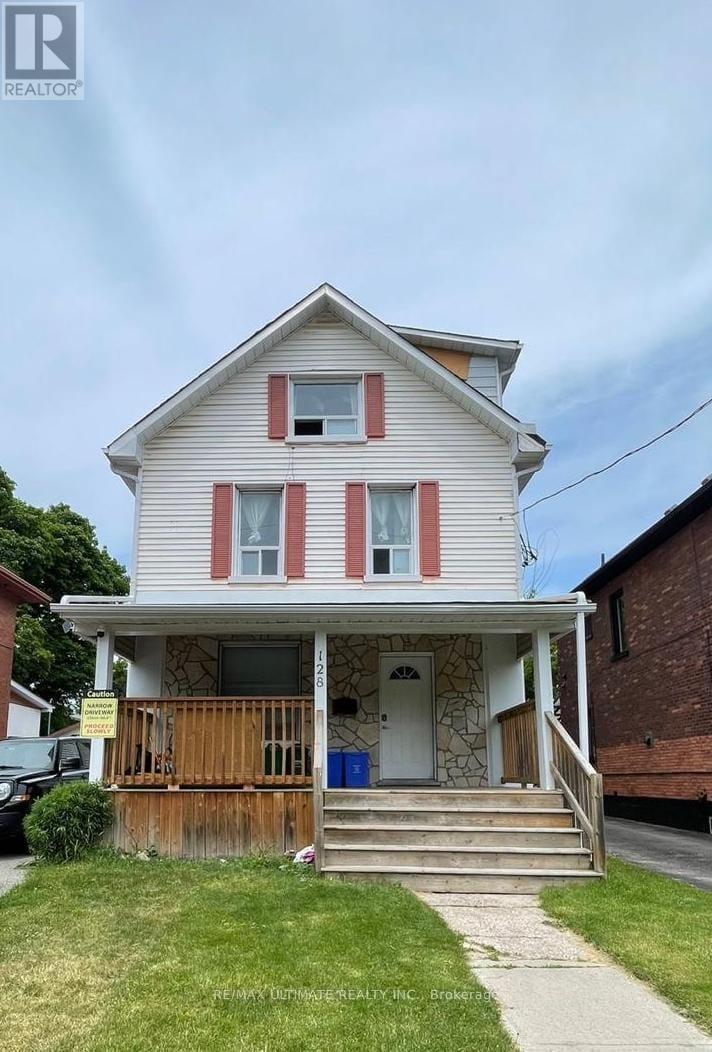8 Bedroom
4 Bathroom
2,000 - 2,500 ft2
Baseboard Heaters
$899,000
***Legal Duplex***This Large 6 Plus 1 bedroom multi unit 2,415 Sq Ft 2.5 Story Great income and a Great Investment! Main Floor Features Living Room, Kitchen & 2 Bedrooms, 2nd Floor Has 2 More Bedrooms And Living Space, 3rd Floor Has Family Room And Another Bedroom. Basement Apartment. Amenities near by: Costco, Shopping, Restaurants & Entertainment. Easy Access To Hwy 401 Straight Down Ritson (id:61476)
Property Details
|
MLS® Number
|
E12108273 |
|
Property Type
|
Single Family |
|
Neigbourhood
|
O'Neill |
|
Community Name
|
O'Neill |
|
Features
|
Carpet Free |
|
Parking Space Total
|
4 |
Building
|
Bathroom Total
|
4 |
|
Bedrooms Above Ground
|
7 |
|
Bedrooms Below Ground
|
1 |
|
Bedrooms Total
|
8 |
|
Appliances
|
Stove, Refrigerator |
|
Basement Development
|
Finished |
|
Basement Features
|
Separate Entrance |
|
Basement Type
|
N/a (finished) |
|
Construction Style Attachment
|
Detached |
|
Exterior Finish
|
Aluminum Siding |
|
Foundation Type
|
Block |
|
Half Bath Total
|
1 |
|
Heating Fuel
|
Electric |
|
Heating Type
|
Baseboard Heaters |
|
Stories Total
|
3 |
|
Size Interior
|
2,000 - 2,500 Ft2 |
|
Type
|
House |
|
Utility Water
|
Municipal Water |
Parking
Land
|
Acreage
|
No |
|
Sewer
|
Sanitary Sewer |
|
Size Depth
|
134 Ft ,10 In |
|
Size Frontage
|
29 Ft ,4 In |
|
Size Irregular
|
29.4 X 134.9 Ft |
|
Size Total Text
|
29.4 X 134.9 Ft |
Rooms
| Level |
Type |
Length |
Width |
Dimensions |
|
Second Level |
Bedroom |
4.79 m |
3.13 m |
4.79 m x 3.13 m |
|
Second Level |
Bedroom |
3.57 m |
2.91 m |
3.57 m x 2.91 m |
|
Second Level |
Living Room |
4.84 m |
4.35 m |
4.84 m x 4.35 m |
|
Third Level |
Living Room |
6.37 m |
4.9 m |
6.37 m x 4.9 m |
|
Third Level |
Bedroom |
4.89 m |
3.36 m |
4.89 m x 3.36 m |
|
Basement |
Living Room |
4.83 m |
3.64 m |
4.83 m x 3.64 m |
|
Basement |
Kitchen |
3.66 m |
2.93 m |
3.66 m x 2.93 m |
|
Basement |
Bedroom |
4.16 m |
3.82 m |
4.16 m x 3.82 m |
|
Main Level |
Kitchen |
4.17 m |
3.05 m |
4.17 m x 3.05 m |
|
Main Level |
Living Room |
4.79 m |
3.56 m |
4.79 m x 3.56 m |
|
Main Level |
Bedroom |
4.58 m |
3.07 m |
4.58 m x 3.07 m |
|
Main Level |
Bedroom |
3.51 m |
2.96 m |
3.51 m x 2.96 m |








