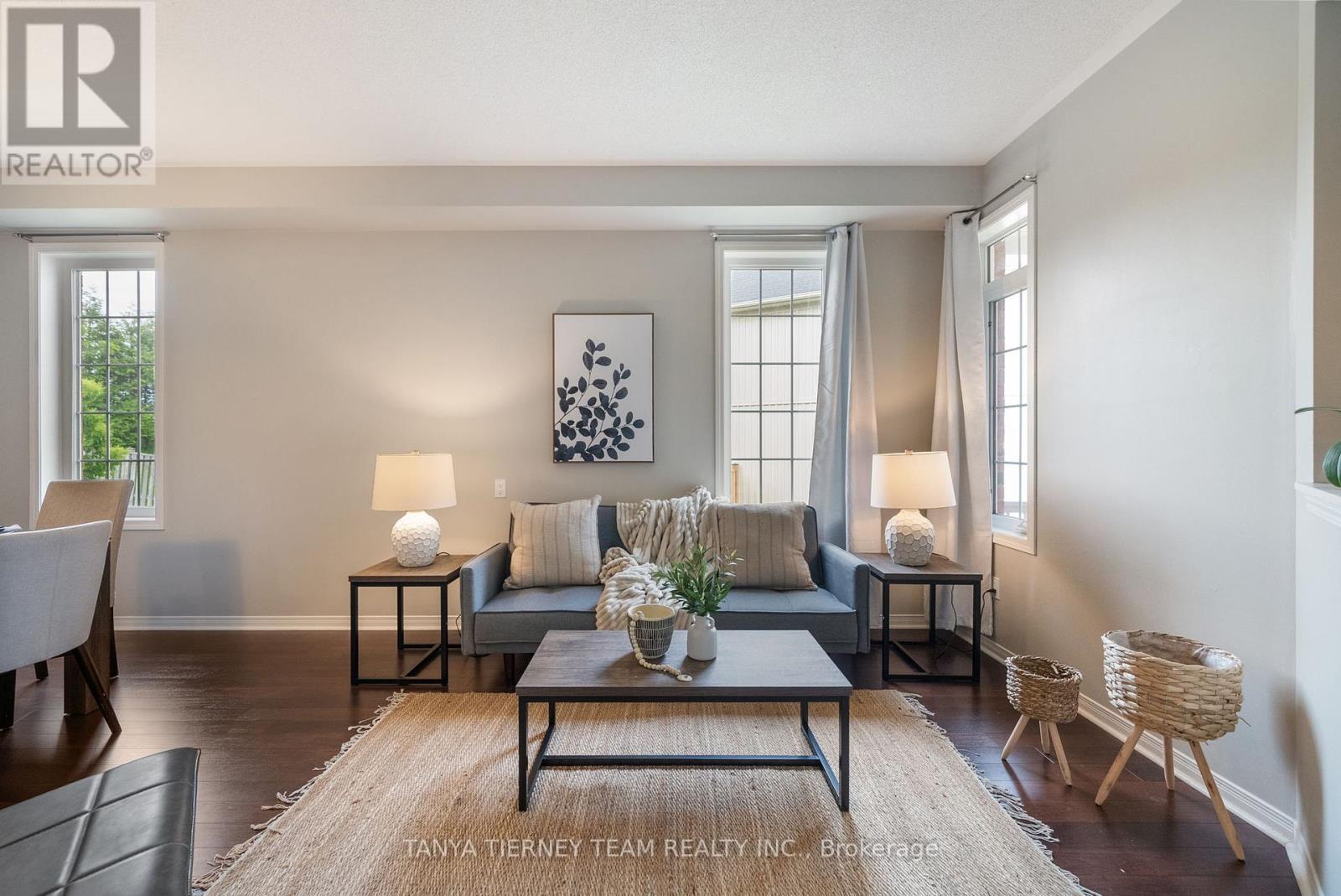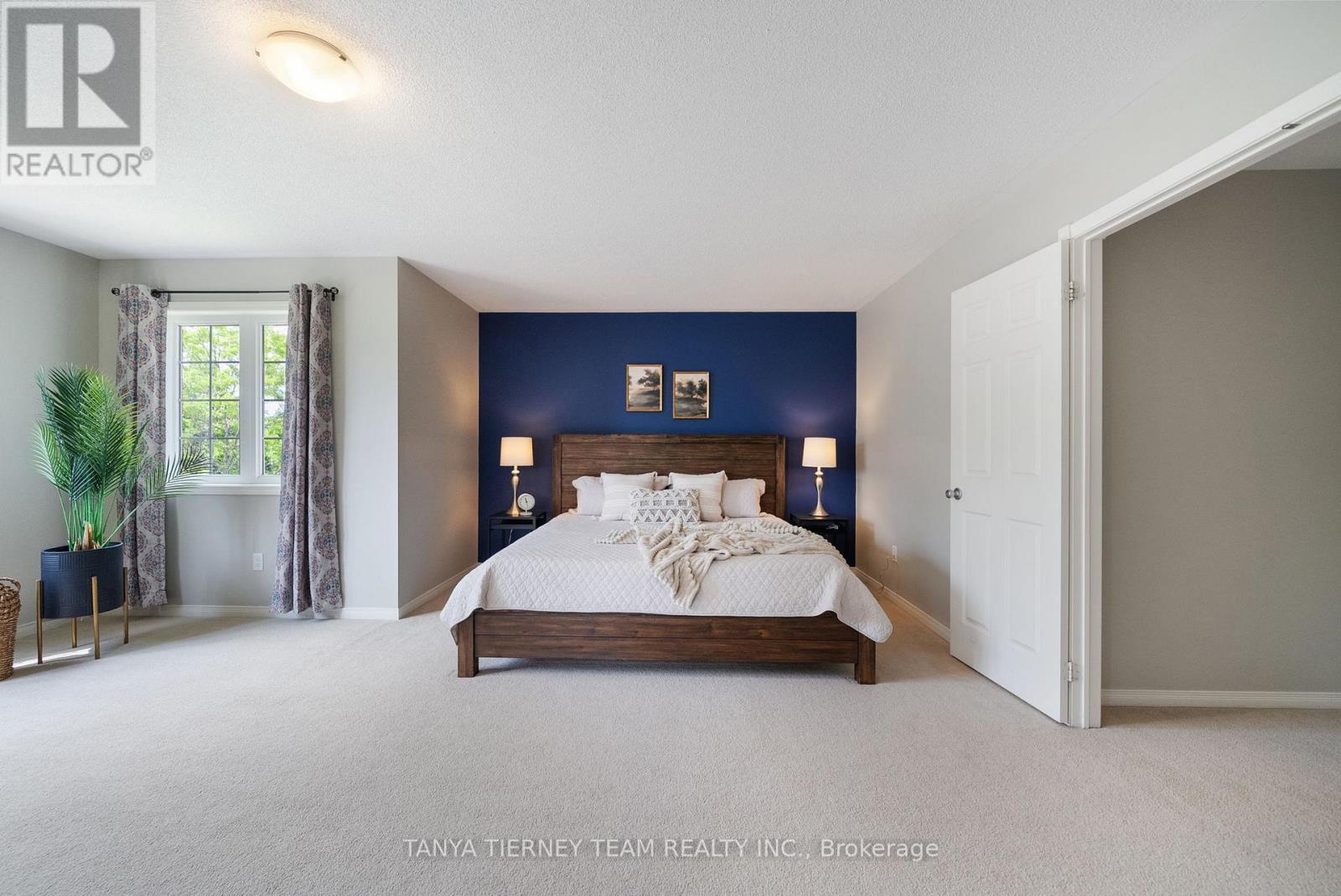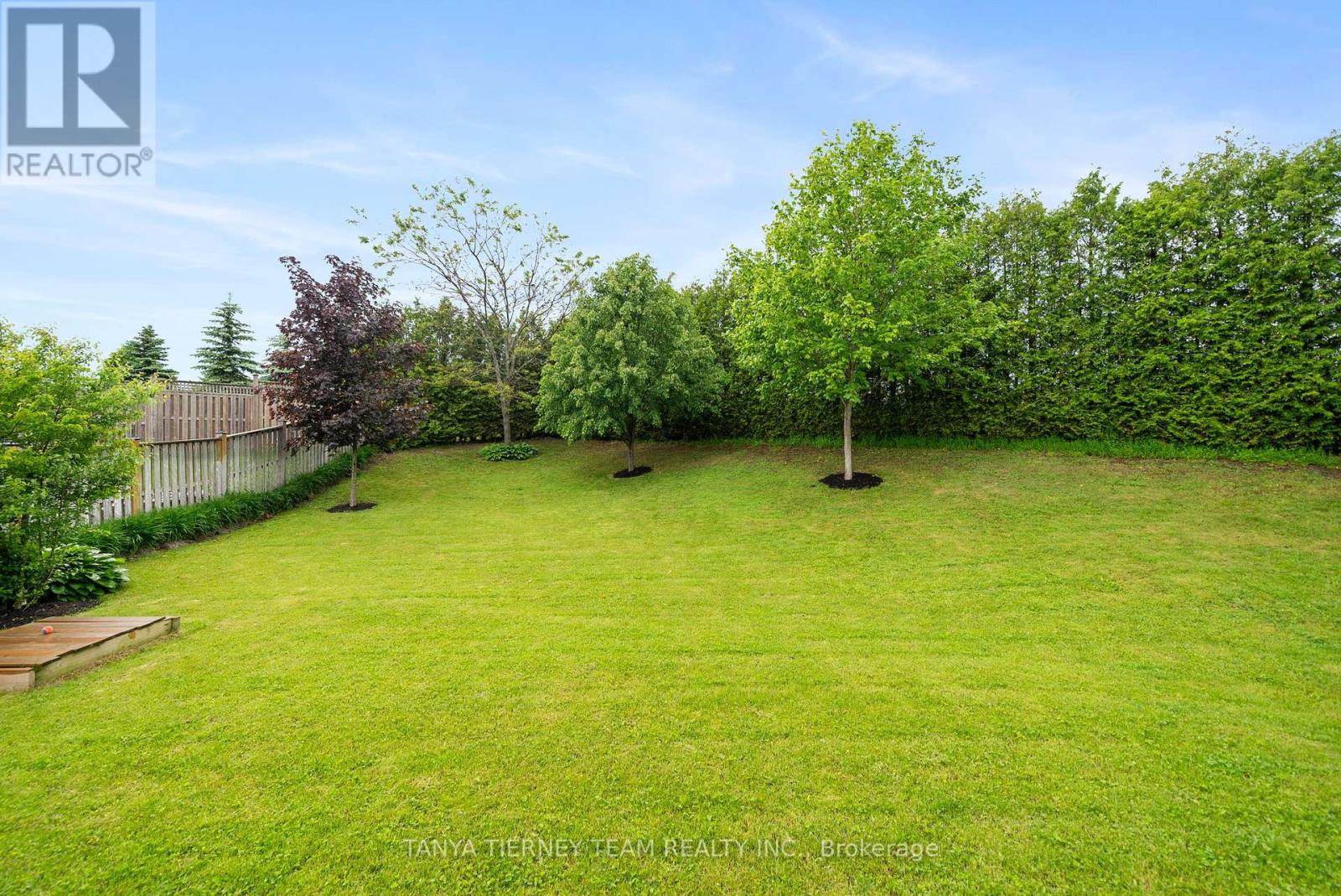1282 Meath Drive Oshawa, Ontario L1K 0M7
$1,199,900
Incredible 168 ft deep pie shaped lot backing onto tranquil park setting! This all brick, 3021 sqft Brookfield home offers an impressive main floor plan featuring an inviting foyer with cathedral ceiling, hardwood staircase, california shutters, 9ft ceilings, pot lights, office, laundry with garage access & elegant formal living/dining room ready for entertaining! Gourmet kitchen boasting granite counters ('19), backsplash ('19), centre island with breakfast bar & pendant lighting, chef's desk & stainless steel appliances including new fridge, induction stove/oven & microwave ('25). Spacious breakfast area offers a sliding glass walk-out with transom window to the spectacular backyard oasis with deck, maintenance free perennial gardens & privacy hedges. Upstairs is complete with 4 generous bedrooms, all with great closet space & ensuite baths! Primary retreat with huge walk-in closet & 5pc spa like ensuite with relaxing corner soaker tub. 2nd bedroom with it's own 4pc ensuite, bedrooms 3/4 share a 4pc jack & jill ensuite! Nestled in the popular Pinecrest community, steps to the damand Pierre Elliott Trudeau public school, parks, big box stores, Cineplex & more! (id:61476)
Open House
This property has open houses!
2:00 pm
Ends at:4:00 pm
Property Details
| MLS® Number | E12214050 |
| Property Type | Single Family |
| Neigbourhood | Pinecrest |
| Community Name | Pinecrest |
| Amenities Near By | Park, Schools, Public Transit |
| Community Features | Community Centre |
| Equipment Type | Water Heater |
| Parking Space Total | 6 |
| Rental Equipment Type | Water Heater |
| Structure | Deck, Porch |
Building
| Bathroom Total | 4 |
| Bedrooms Above Ground | 4 |
| Bedrooms Total | 4 |
| Age | 6 To 15 Years |
| Amenities | Fireplace(s) |
| Appliances | Garage Door Opener Remote(s), Central Vacuum, All, Garage Door Opener, Window Coverings |
| Basement Development | Unfinished |
| Basement Type | Full (unfinished) |
| Construction Style Attachment | Detached |
| Cooling Type | Central Air Conditioning |
| Exterior Finish | Brick |
| Fireplace Present | Yes |
| Fireplace Total | 1 |
| Flooring Type | Carpeted, Laminate, Ceramic |
| Foundation Type | Unknown |
| Half Bath Total | 1 |
| Heating Fuel | Natural Gas |
| Heating Type | Forced Air |
| Stories Total | 2 |
| Size Interior | 3,000 - 3,500 Ft2 |
| Type | House |
| Utility Water | Municipal Water |
Parking
| Attached Garage | |
| Garage |
Land
| Acreage | No |
| Fence Type | Fenced Yard |
| Land Amenities | Park, Schools, Public Transit |
| Landscape Features | Landscaped |
| Sewer | Sanitary Sewer |
| Size Depth | 168 Ft ,4 In |
| Size Frontage | 32 Ft ,2 In |
| Size Irregular | 32.2 X 168.4 Ft ; Irreg Pie Shape - 129.23, 96.59, 27.89 |
| Size Total Text | 32.2 X 168.4 Ft ; Irreg Pie Shape - 129.23, 96.59, 27.89|under 1/2 Acre |
| Zoning Description | Residential |
Rooms
| Level | Type | Length | Width | Dimensions |
|---|---|---|---|---|
| Second Level | Bedroom 3 | 4.56 m | 3.08 m | 4.56 m x 3.08 m |
| Second Level | Bedroom 4 | 4.73 m | 4.14 m | 4.73 m x 4.14 m |
| Second Level | Primary Bedroom | 5.48 m | 5.62 m | 5.48 m x 5.62 m |
| Second Level | Bedroom 2 | 4.39 m | 3.32 m | 4.39 m x 3.32 m |
| Main Level | Living Room | 6.47 m | 3.35 m | 6.47 m x 3.35 m |
| Main Level | Dining Room | 6.47 m | 3.35 m | 6.47 m x 3.35 m |
| Main Level | Kitchen | 5.12 m | 3.73 m | 5.12 m x 3.73 m |
| Main Level | Eating Area | 3.67 m | 2.13 m | 3.67 m x 2.13 m |
| Main Level | Family Room | 5.47 m | 3.65 m | 5.47 m x 3.65 m |
| Main Level | Office | 3.65 m | 3.04 m | 3.65 m x 3.04 m |
| Main Level | Laundry Room | 2.53 m | 1.77 m | 2.53 m x 1.77 m |
Utilities
| Cable | Available |
| Electricity | Installed |
| Sewer | Installed |
Contact Us
Contact us for more information
















































