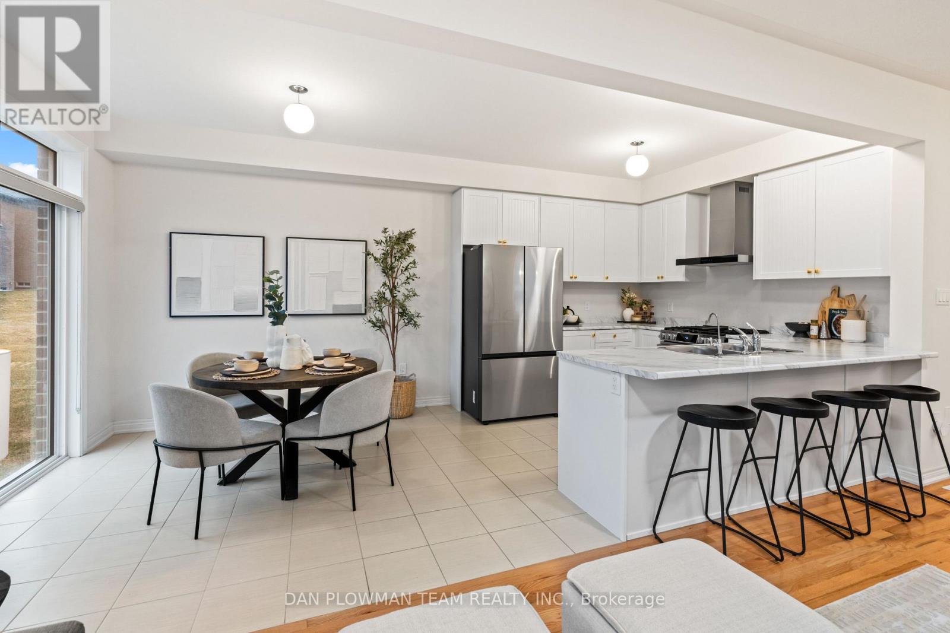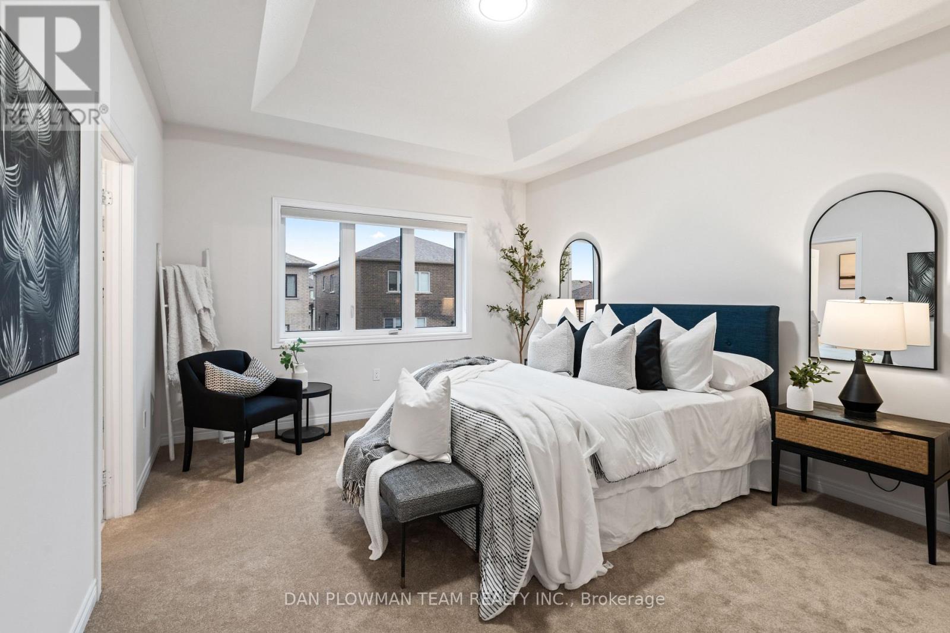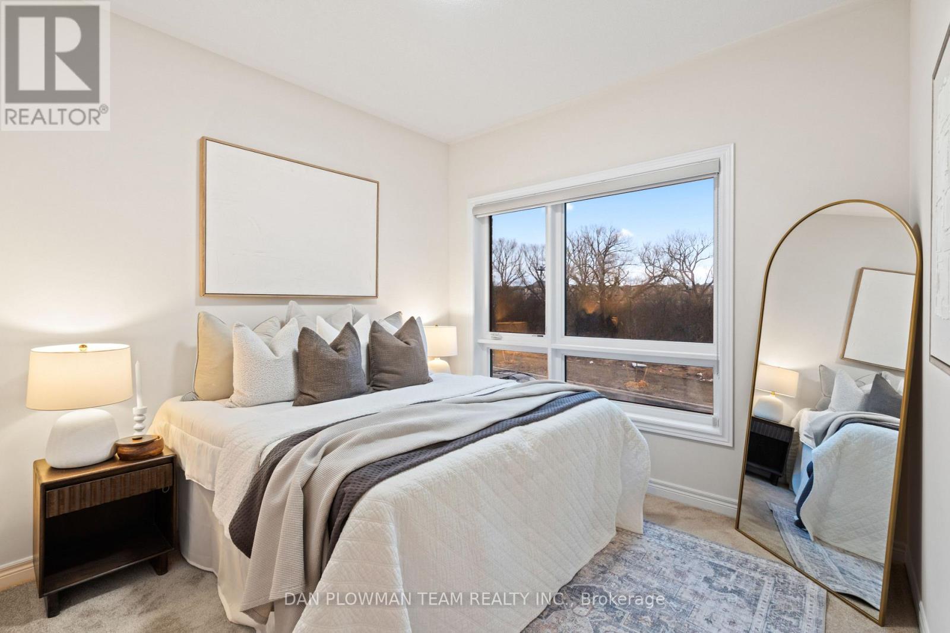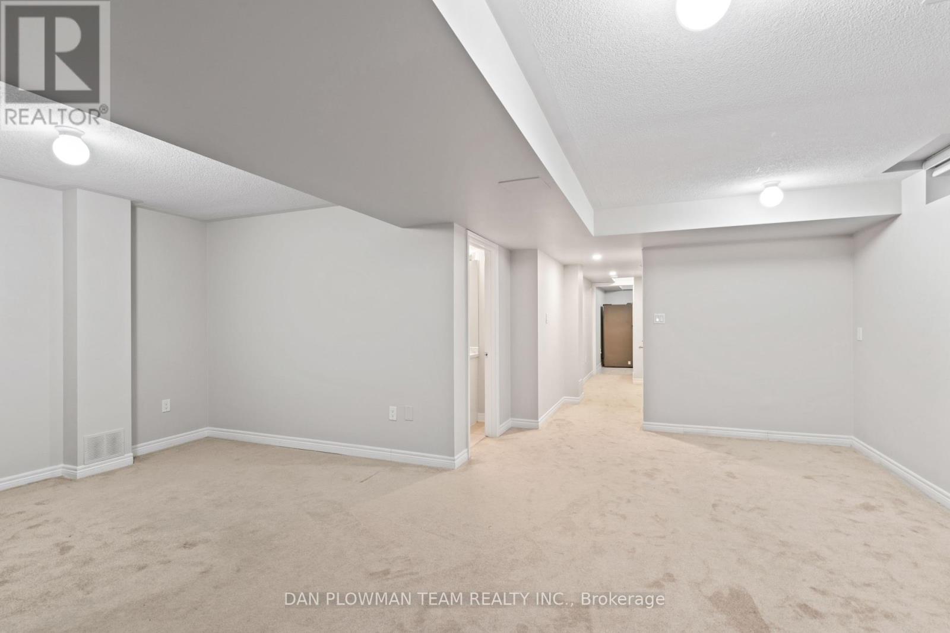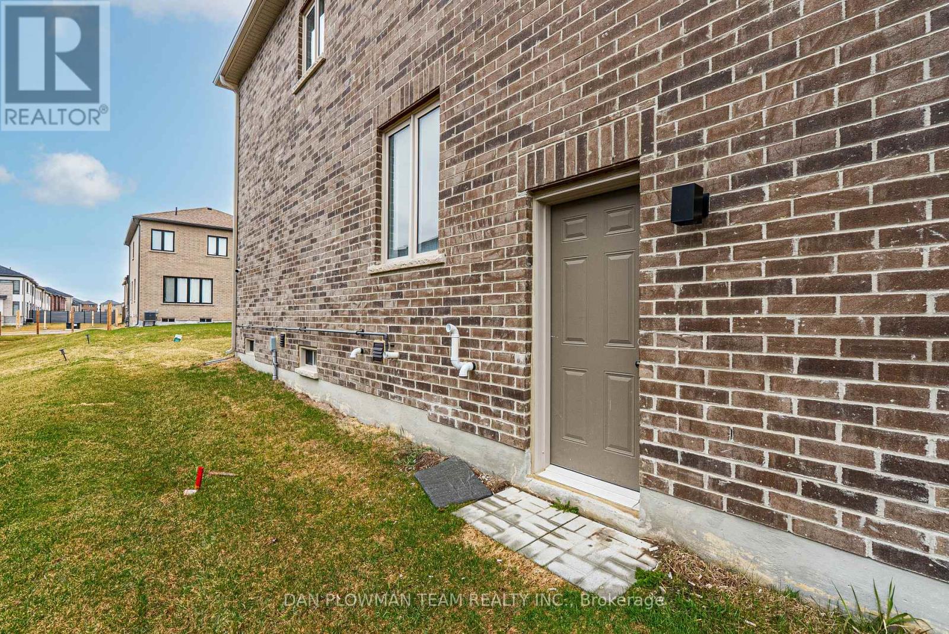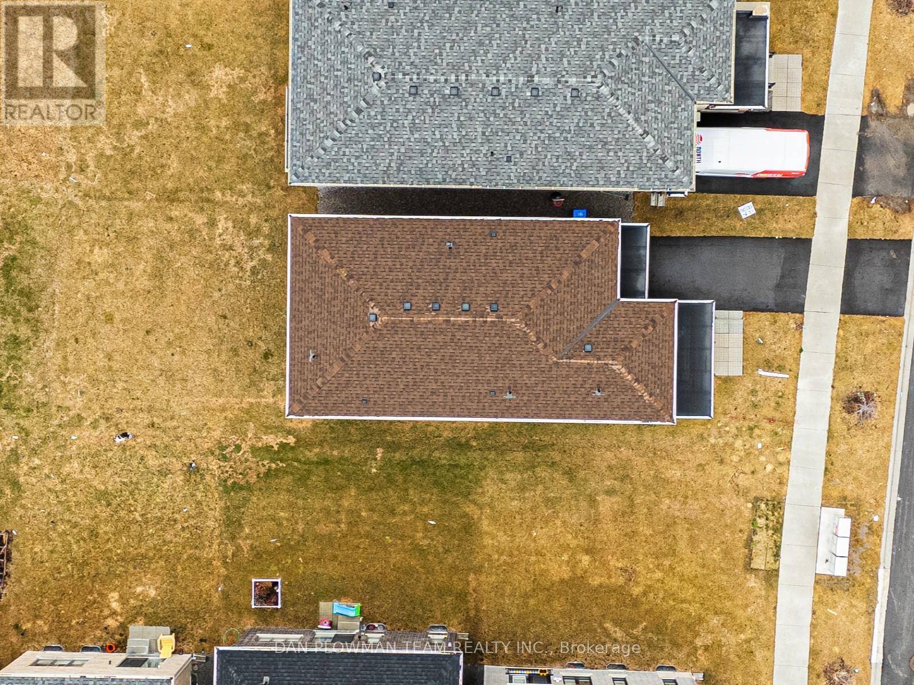4 Bedroom
4 Bathroom
1,500 - 2,000 ft2
Fireplace
Central Air Conditioning
Forced Air
$900,000
Welcome To This Beautifully Maintained 2-Year-Old Home In The Sought-After Community Of Kedron, Oshawa. Barely Lived In And Move-In Ready, This Home Offers Modern Comfort, Functional Design, And Premium Finishes Throughout. Step Inside To A Spacious Entryway Featuring A Large Closet And A Convenient 2-Piece Bathroom. The Hallway Leads You Into A Bright And Open Main Floor Adorned With Rich Hardwood Flooring And Inside Access To The Garage. The Open-Concept Dining And Living Area Provides An Ideal Space For Both Everyday Living And Entertaining. The Kitchen Is A Chef's Dream With Newer Stainless Steel Appliances, A Gas Stove, Ample Counter Space, And A Generous Eat-In Area Perfect For Family Meals. A Few Steps Down From The Main Hall Also Leads To A Separate Entrance. Upstairs, You'll Find Four Spacious Bedrooms, A Full Laundry Room, And A 4-Piece Bathroom. The Luxurious Primary Suite Features A Spa-Like 5-Piece Ensuite Bathroom And A Large Walk-In Closet. The Fully Finished Basement Offers Incredible Versatility With A Second Kitchen Complete With Stainless Steel Appliances, Separate Laundry, A 4-Piece Bathroom, And A Massive Recreation Room Perfect For Extended Family. Too Many Upgrades To List! Don't Miss This Exceptional Opportunity To Own A Nearly-New Home In One Of Oshawa's Most Desirable Neighbourhoods! (id:61476)
Property Details
|
MLS® Number
|
E12082098 |
|
Property Type
|
Single Family |
|
Community Name
|
Kedron |
|
Parking Space Total
|
3 |
Building
|
Bathroom Total
|
4 |
|
Bedrooms Above Ground
|
4 |
|
Bedrooms Total
|
4 |
|
Age
|
0 To 5 Years |
|
Basement Development
|
Finished |
|
Basement Features
|
Separate Entrance |
|
Basement Type
|
N/a (finished) |
|
Construction Style Attachment
|
Detached |
|
Cooling Type
|
Central Air Conditioning |
|
Exterior Finish
|
Brick |
|
Fireplace Present
|
Yes |
|
Flooring Type
|
Hardwood, Carpeted |
|
Foundation Type
|
Poured Concrete |
|
Half Bath Total
|
1 |
|
Heating Fuel
|
Natural Gas |
|
Heating Type
|
Forced Air |
|
Stories Total
|
2 |
|
Size Interior
|
1,500 - 2,000 Ft2 |
|
Type
|
House |
|
Utility Water
|
Municipal Water |
Parking
Land
|
Acreage
|
No |
|
Sewer
|
Sanitary Sewer |
|
Size Depth
|
105 Ft ,4 In |
|
Size Frontage
|
33 Ft ,10 In |
|
Size Irregular
|
33.9 X 105.4 Ft |
|
Size Total Text
|
33.9 X 105.4 Ft |
Rooms
| Level |
Type |
Length |
Width |
Dimensions |
|
Second Level |
Primary Bedroom |
3.843 m |
4.567 m |
3.843 m x 4.567 m |
|
Second Level |
Bedroom 2 |
3.07 m |
3.669 m |
3.07 m x 3.669 m |
|
Second Level |
Bedroom 3 |
3.511 m |
3.036 m |
3.511 m x 3.036 m |
|
Second Level |
Bedroom 4 |
2.737 m |
3.029 m |
2.737 m x 3.029 m |
|
Second Level |
Laundry Room |
2.425 m |
1.822 m |
2.425 m x 1.822 m |
|
Basement |
Kitchen |
2.783 m |
2.882 m |
2.783 m x 2.882 m |
|
Basement |
Recreational, Games Room |
6.354 m |
5.817 m |
6.354 m x 5.817 m |
|
Main Level |
Dining Room |
3.507 m |
3.187 m |
3.507 m x 3.187 m |
|
Main Level |
Living Room |
3.507 m |
5.024 m |
3.507 m x 5.024 m |
|
Main Level |
Kitchen |
3.003 m |
5.986 m |
3.003 m x 5.986 m |












