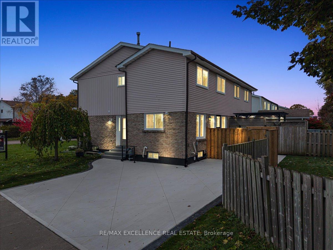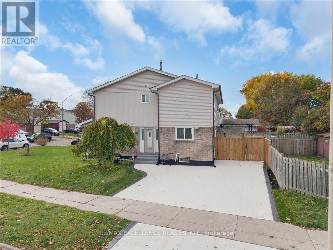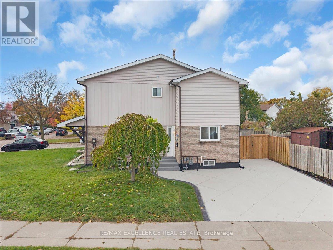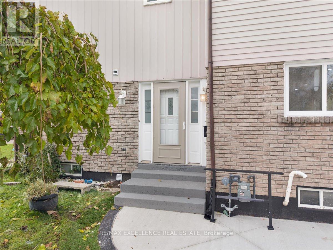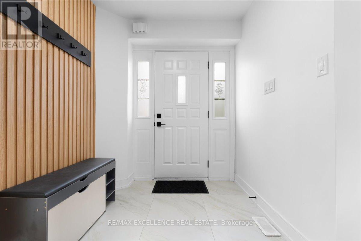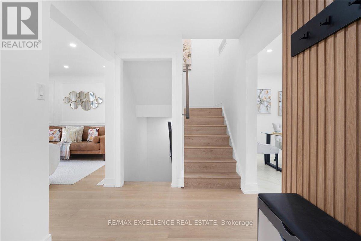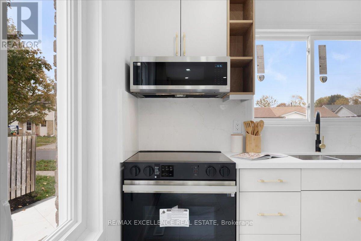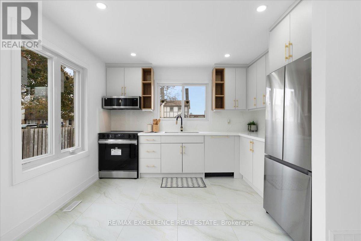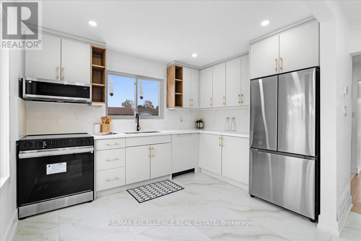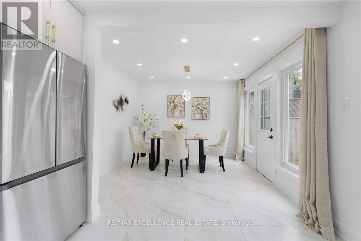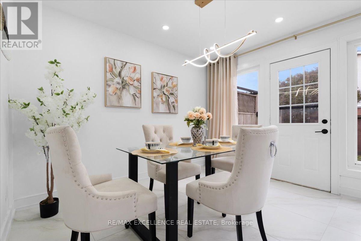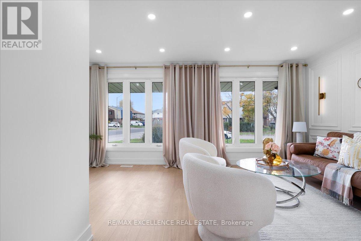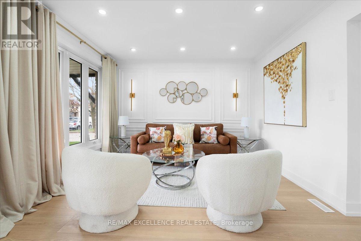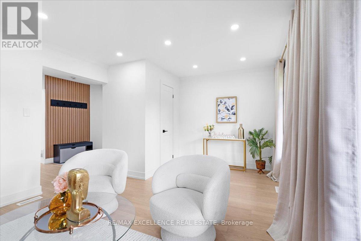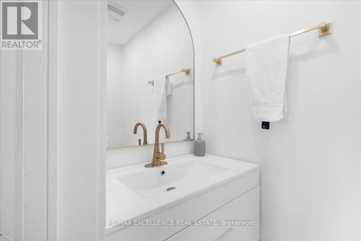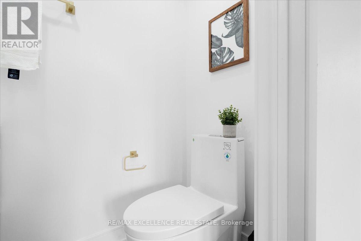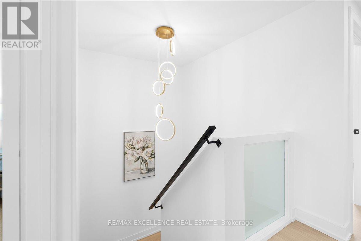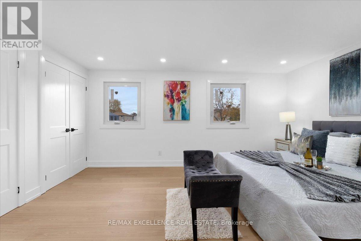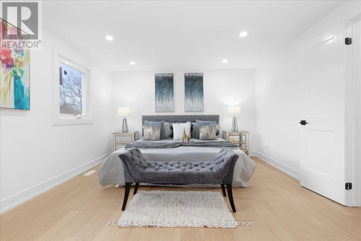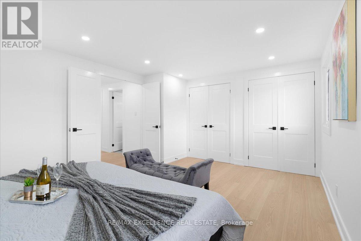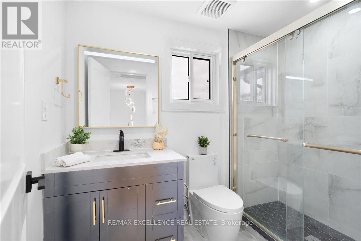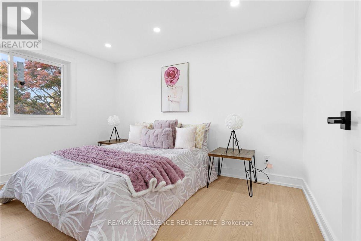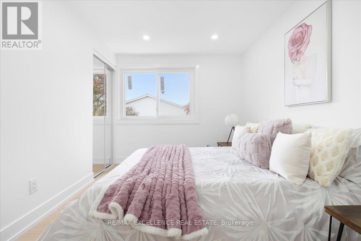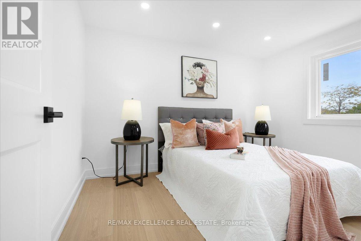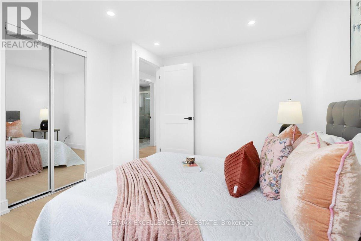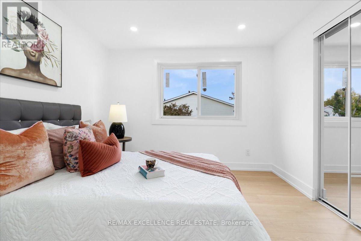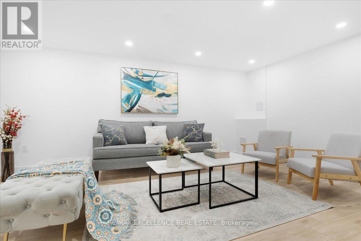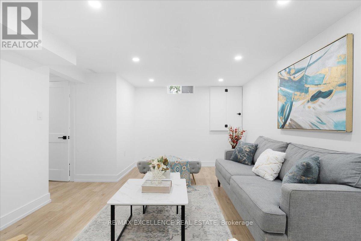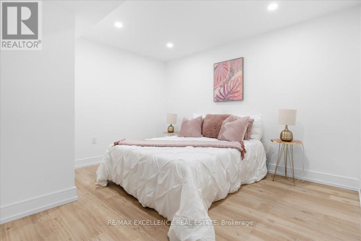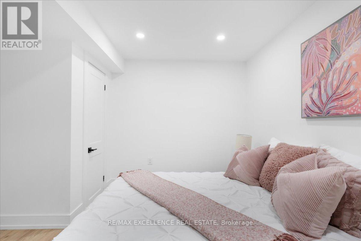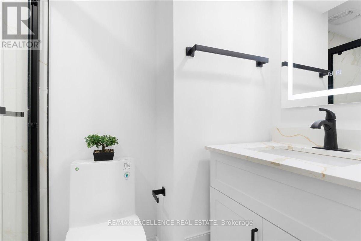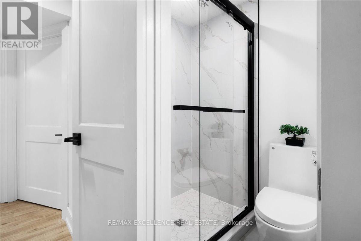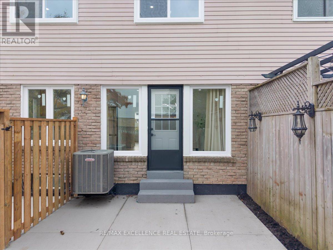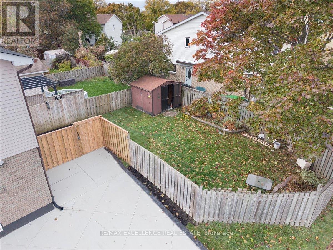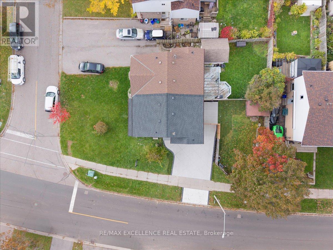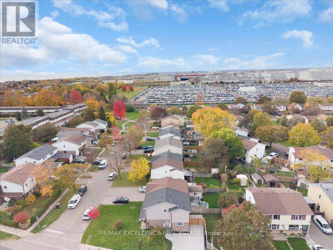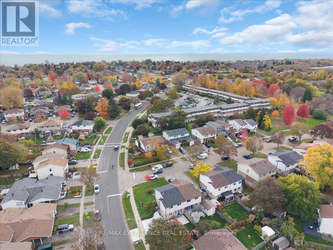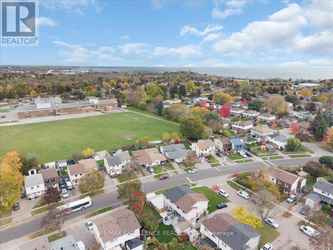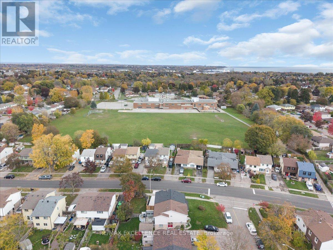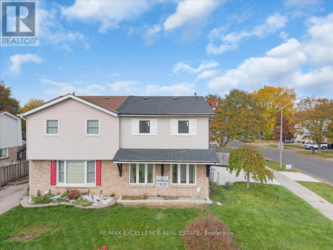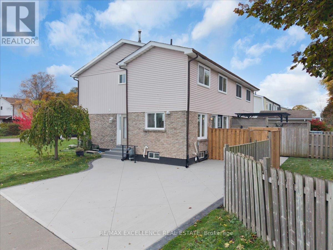4 Bedroom
3 Bathroom
1,100 - 1,500 ft2
Central Air Conditioning
Forced Air
$599,999
Exquisitely Renovated & Move-In Ready! Welcome to 1287 Venus Cres., Oshawa, a stunning home where modern luxury meets family-friendly functionality. With over $100K invested in premium renovations, every detail has been thoughtfully upgraded-from designer flooring and high-end tiles to a chef-inspired kitchen with sleek cabinetry and brand new stainless steel appliances. Enjoy versatile living spaces including a bright upper level for everyday life and a fully finished lower level perfect for guests, a home office, or entertainment. Every element has been designed for comfort, style, and convenience. Sitting on a desirable corner lot with a spacious backyard, this home offers private parking and a brand new concrete driveway, giving you plenty of space for family, friends, and outdoor gatherings. Peace of mind comes standard with a new electrical panel and ESA-certified wiring, a newer roof, upgraded attic insulation and most windows brand new with transferable warranty. Located in the highly sought-after Lakeview neighbourhood, just minutes from Oshawa Centre, local schools, parks, and transit, this home blends premium finishes, modern convenience, and a lifestyle of comfort. A truly move-in ready gem designed to impress and built to last. (id:61476)
Property Details
|
MLS® Number
|
E12506574 |
|
Property Type
|
Single Family |
|
Neigbourhood
|
Lakeview |
|
Community Name
|
Lakeview |
|
Features
|
Irregular Lot Size, Carpet Free |
|
Parking Space Total
|
4 |
Building
|
Bathroom Total
|
3 |
|
Bedrooms Above Ground
|
3 |
|
Bedrooms Below Ground
|
1 |
|
Bedrooms Total
|
4 |
|
Appliances
|
Dishwasher, Dryer, Microwave, Stove, Washer, Refrigerator |
|
Basement Development
|
Finished |
|
Basement Type
|
N/a (finished) |
|
Construction Style Attachment
|
Semi-detached |
|
Cooling Type
|
Central Air Conditioning |
|
Exterior Finish
|
Brick, Aluminum Siding |
|
Flooring Type
|
Tile, Laminate, Vinyl |
|
Foundation Type
|
Concrete |
|
Half Bath Total
|
1 |
|
Heating Fuel
|
Natural Gas |
|
Heating Type
|
Forced Air |
|
Stories Total
|
2 |
|
Size Interior
|
1,100 - 1,500 Ft2 |
|
Type
|
House |
|
Utility Water
|
Municipal Water |
Parking
Land
|
Acreage
|
No |
|
Sewer
|
Sanitary Sewer |
|
Size Depth
|
100 Ft ,10 In |
|
Size Frontage
|
33 Ft ,8 In |
|
Size Irregular
|
33.7 X 100.9 Ft ; 100.89 Ft X 46.86 Ft X 100.10 Ft X 33.66 |
|
Size Total Text
|
33.7 X 100.9 Ft ; 100.89 Ft X 46.86 Ft X 100.10 Ft X 33.66 |
Rooms
| Level |
Type |
Length |
Width |
Dimensions |
|
Second Level |
Primary Bedroom |
4.85 m |
3.71 m |
4.85 m x 3.71 m |
|
Second Level |
Bedroom 2 |
3.12 m |
3.68 m |
3.12 m x 3.68 m |
|
Second Level |
Bedroom 3 |
2.64 m |
3.76 m |
2.64 m x 3.76 m |
|
Basement |
Bedroom 4 |
3.3 m |
3.53 m |
3.3 m x 3.53 m |
|
Basement |
Recreational, Games Room |
5.28 m |
3.58 m |
5.28 m x 3.58 m |
|
Main Level |
Kitchen |
2.69 m |
3.53 m |
2.69 m x 3.53 m |
|
Main Level |
Dining Room |
3.58 m |
3.63 m |
3.58 m x 3.63 m |
|
Main Level |
Living Room |
5.28 m |
3.58 m |
5.28 m x 3.58 m |


