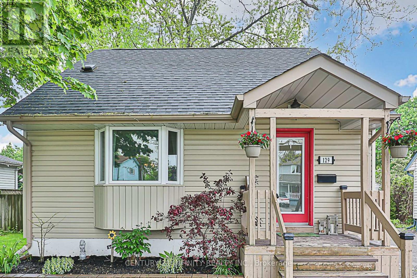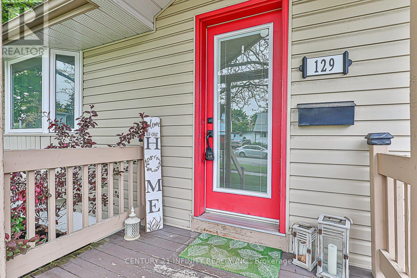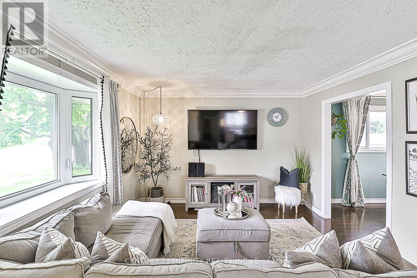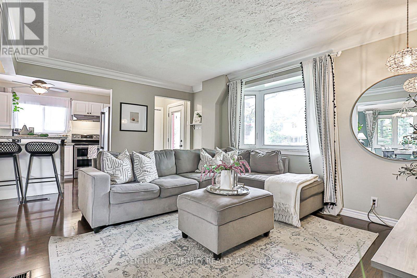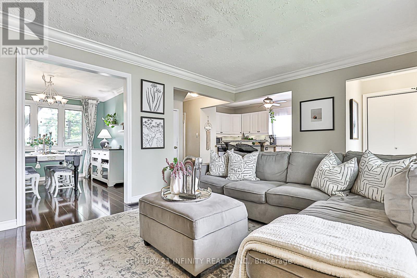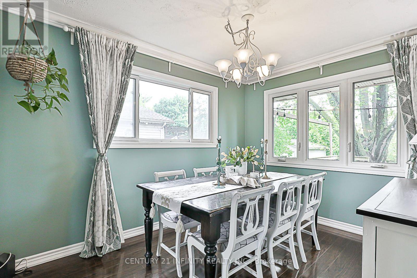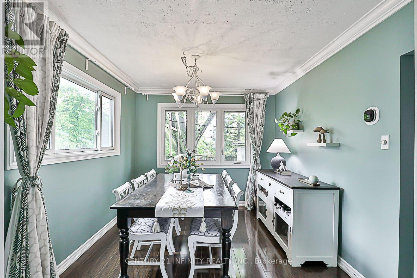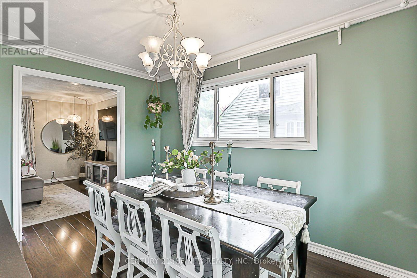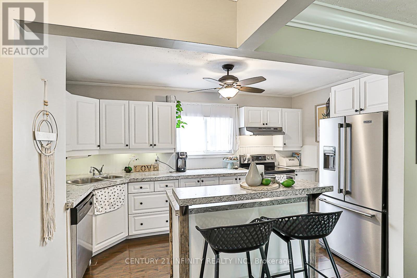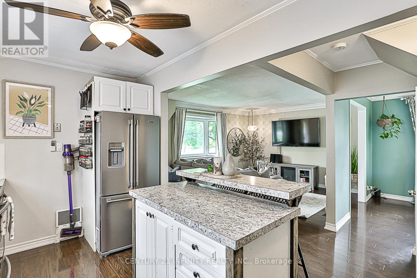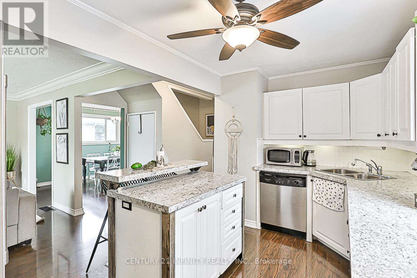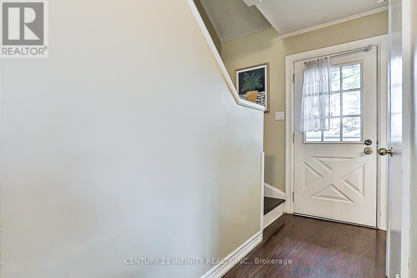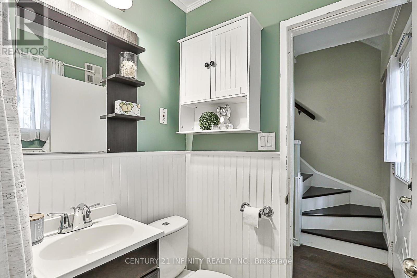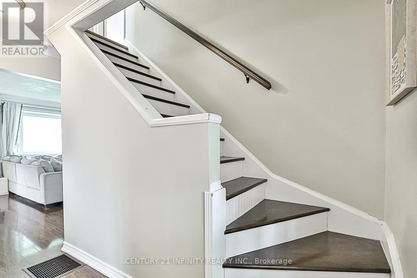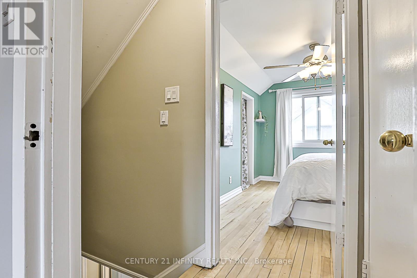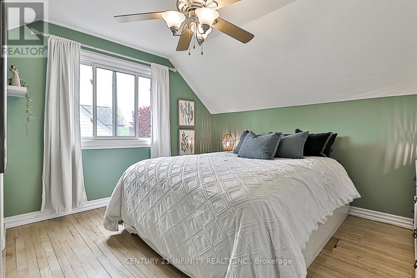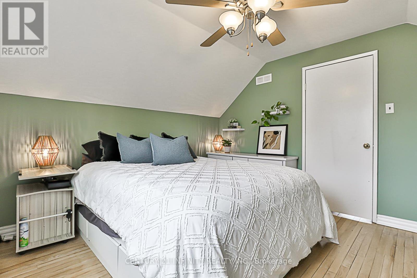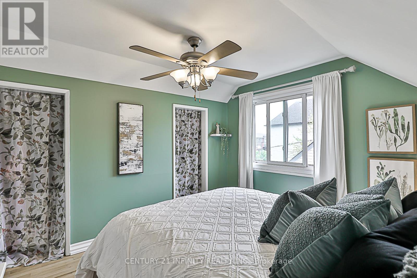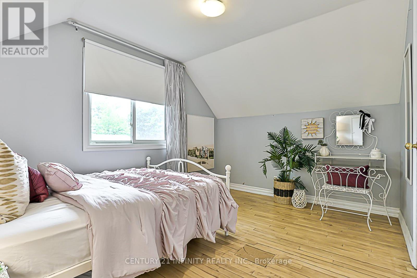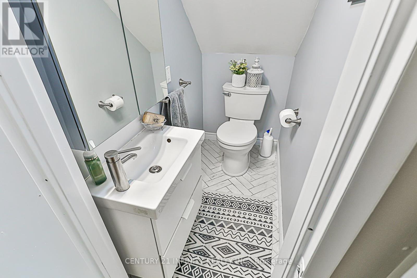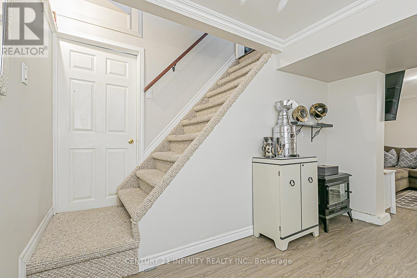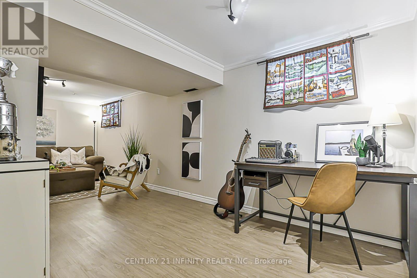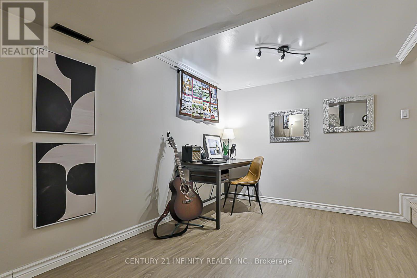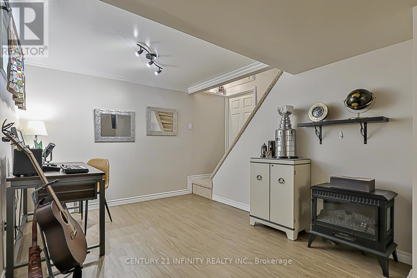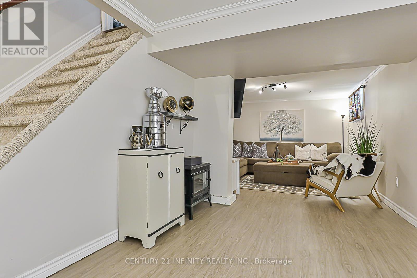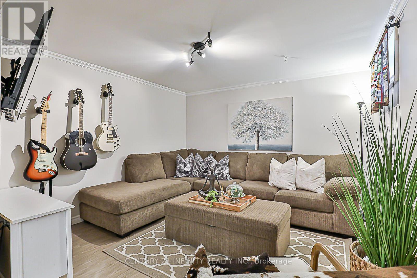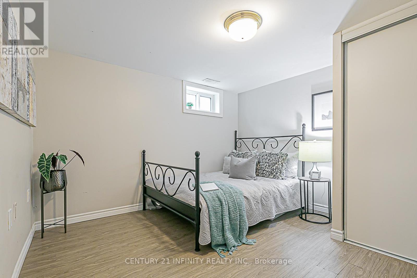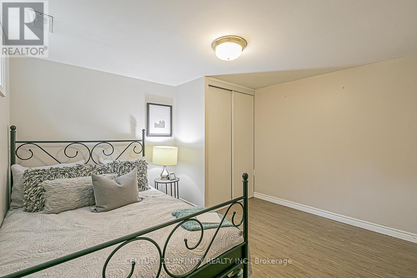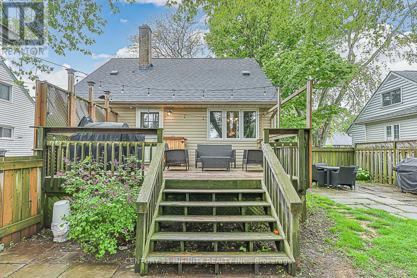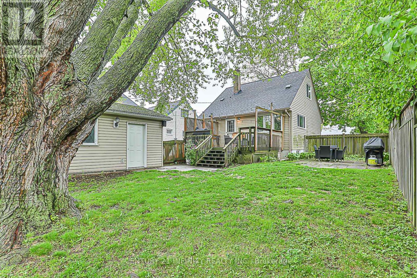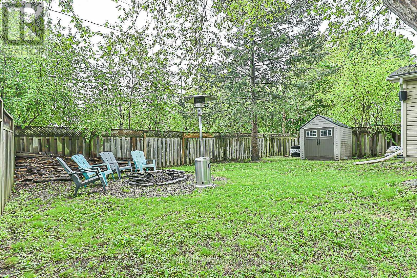129 Admiral Road Ajax, Ontario L1S 2P2
$649,000
Welcome to this charming 1.5-storey gem nestled in a quiet, family-friendly neighborhood in the heart of South Ajax. Perfect for families and first-time home buyers alike, this home offers a bright and inviting open-concept main floor featuring elegant crown moldings that add character to the kitchen, dining and living areas. The finished basement provides additional living space with a cozy rec room and a bedroom, complete with stylish vinyl flooring and above-grade windows that flood the space with natural light. Situated on a generous lot, the property boasts a spacious and private backyard surrounded by mature trees ideal for entertaining , relaxing, or enjoying family time outdoors. Conveniently located close to schools , public transit, and shopping , this home offers both comfort and convenience in one of Ajax's most desirable communities. Don't miss your chance to call this beautiful property home ! (id:61476)
Open House
This property has open houses!
2:00 pm
Ends at:4:00 pm
2:00 pm
Ends at:4:00 pm
Property Details
| MLS® Number | E12193112 |
| Property Type | Single Family |
| Neigbourhood | Memorial Village |
| Community Name | South East |
| Parking Space Total | 3 |
Building
| Bathroom Total | 2 |
| Bedrooms Above Ground | 2 |
| Bedrooms Below Ground | 1 |
| Bedrooms Total | 3 |
| Appliances | Dishwasher, Dryer, Stove, Washer, Refrigerator |
| Basement Development | Finished |
| Basement Type | N/a (finished) |
| Construction Style Attachment | Detached |
| Cooling Type | Central Air Conditioning |
| Exterior Finish | Vinyl Siding |
| Flooring Type | Hardwood, Vinyl |
| Foundation Type | Block |
| Half Bath Total | 1 |
| Heating Fuel | Natural Gas |
| Heating Type | Forced Air |
| Stories Total | 2 |
| Size Interior | 700 - 1,100 Ft2 |
| Type | House |
| Utility Water | Municipal Water |
Parking
| Detached Garage | |
| Garage |
Land
| Acreage | No |
| Sewer | Sanitary Sewer |
| Size Depth | 125 Ft |
| Size Frontage | 50 Ft |
| Size Irregular | 50 X 125 Ft |
| Size Total Text | 50 X 125 Ft |
Rooms
| Level | Type | Length | Width | Dimensions |
|---|---|---|---|---|
| Second Level | Primary Bedroom | 2.98 m | 3.33 m | 2.98 m x 3.33 m |
| Second Level | Bedroom 2 | 3.7 m | 2.81 m | 3.7 m x 2.81 m |
| Basement | Bedroom | 3.24 m | 3.34 m | 3.24 m x 3.34 m |
| Basement | Recreational, Games Room | 6.8 m | 3.33 m | 6.8 m x 3.33 m |
| Basement | Laundry Room | 3.42 m | 4.15 m | 3.42 m x 4.15 m |
| Main Level | Living Room | 3.52 m | 4.87 m | 3.52 m x 4.87 m |
| Main Level | Dining Room | 3.56 m | 2.81 m | 3.56 m x 2.81 m |
| Main Level | Kitchen | 4.38 m | 2.44 m | 4.38 m x 2.44 m |
Contact Us
Contact us for more information



