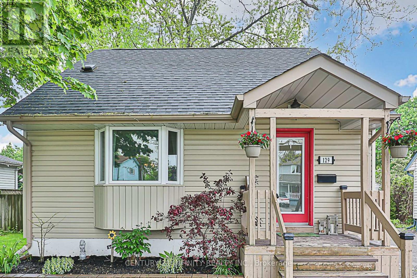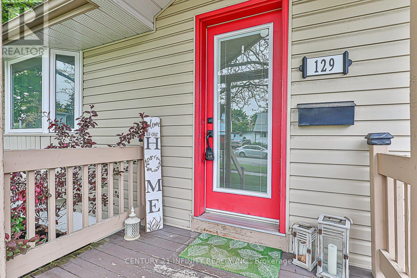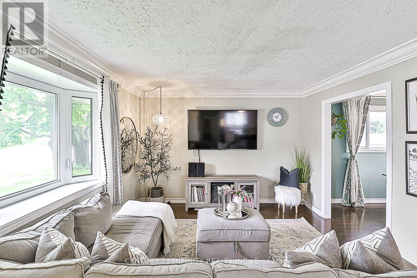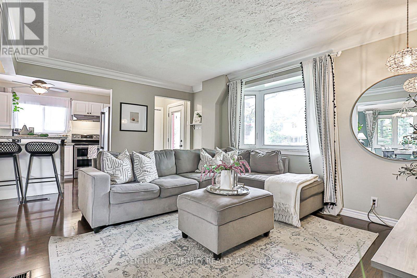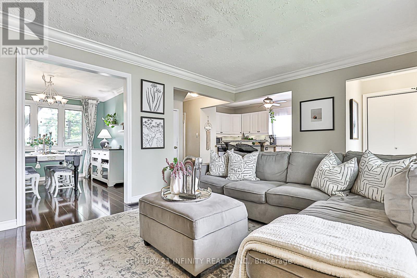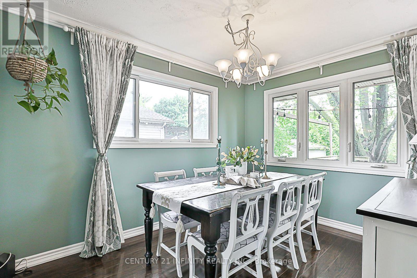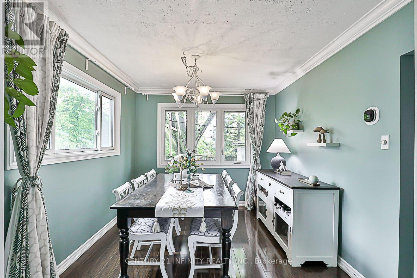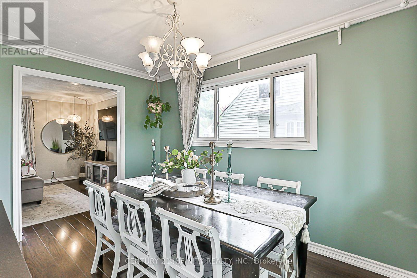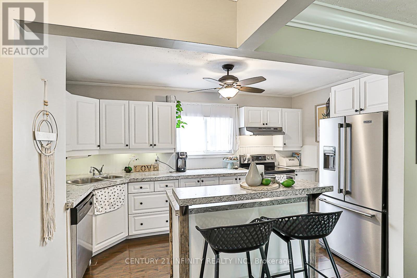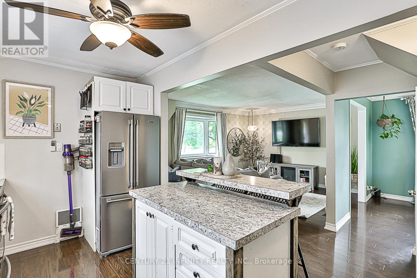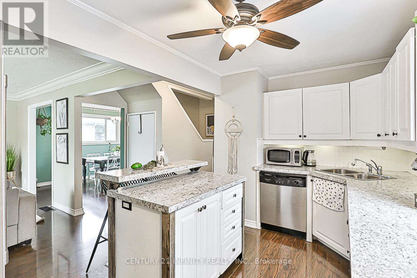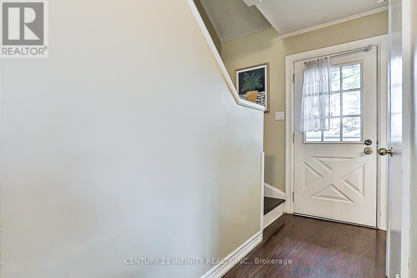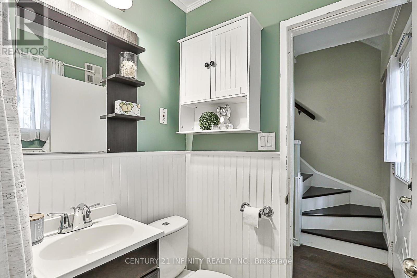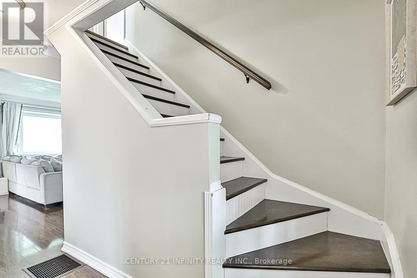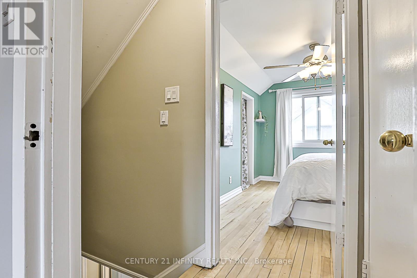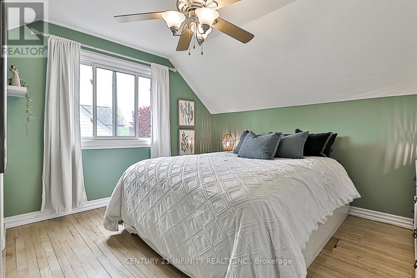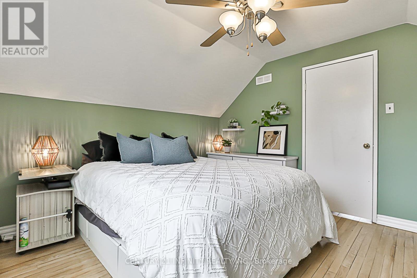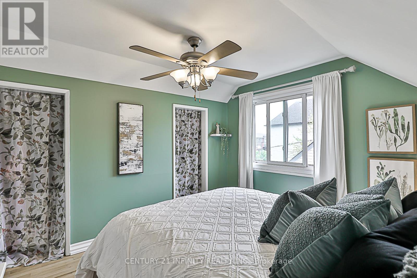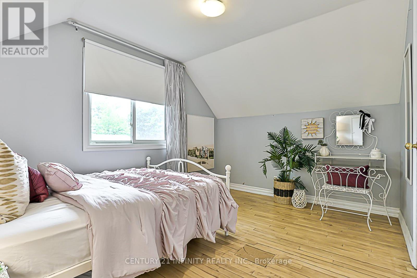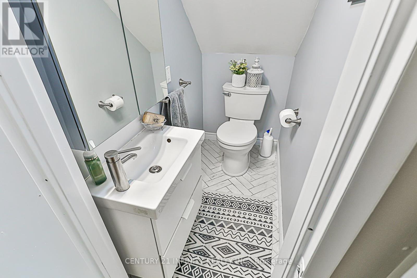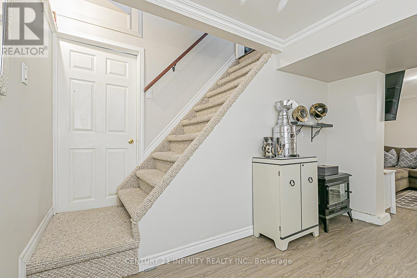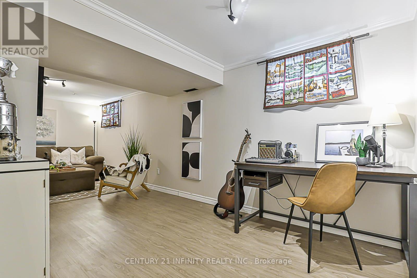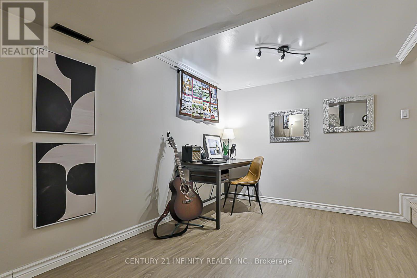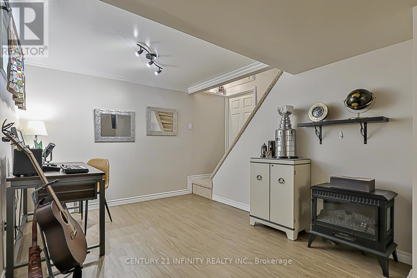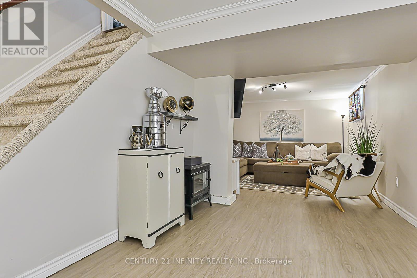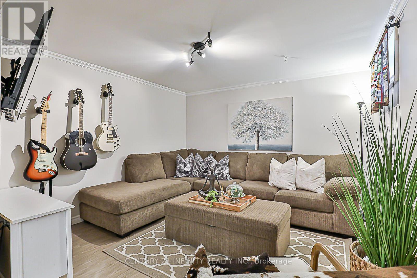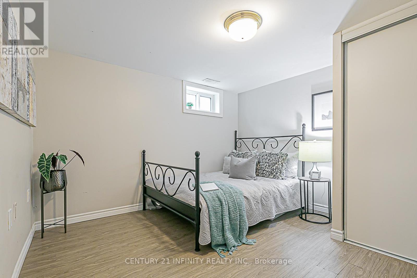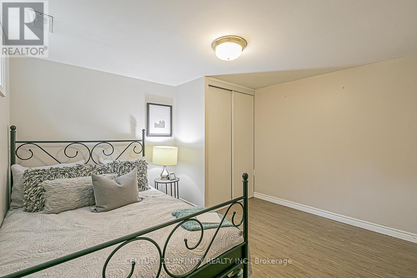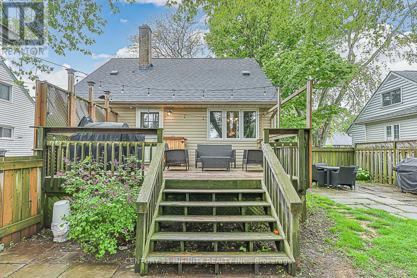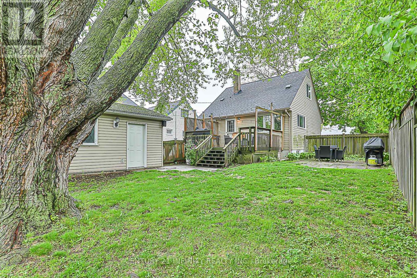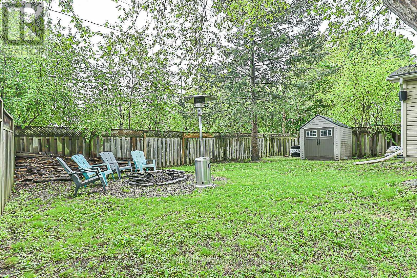129 Admiral Road Ajax, Ontario L1S 2P2
$649,000
**OPEN HOUSE THIS SATURDAY & SUNDAY FROM 2-4PM. EVERYONE WELCOME** Welcome to this charming 1.5-storey gem nestled in a quiet, family-friendly neighborhood in the heart of South Ajax. Perfect for families and first-time home buyers alike, this home offers a bright and inviting open-concept main floor featuring elegant crown moldings that add character to the kitchen, dining and living areas. The finished basement provides additional living space with a cozy rec room and a bedroom, complete with stylish vinyl flooring and above-grade windows that flood the space with natural light. Situated on a generous lot, the property boasts a spacious and private backyard surrounded by mature trees ideal for entertaining, relaxing, or enjoying family time outdoors. Conveniently located close to schools, public transit, and shopping, this home offers both comfort and convenience in one of Ajax's most desirable communities. Don't miss your chance to call this beautiful property home! (id:61476)
Open House
This property has open houses!
2:00 pm
Ends at:4:00 pm
2:00 pm
Ends at:4:00 pm
Property Details
| MLS® Number | E12193112 |
| Property Type | Single Family |
| Neigbourhood | Memorial Village |
| Community Name | South East |
| Parking Space Total | 3 |
Building
| Bathroom Total | 2 |
| Bedrooms Above Ground | 2 |
| Bedrooms Below Ground | 1 |
| Bedrooms Total | 3 |
| Appliances | Dishwasher, Dryer, Stove, Washer, Refrigerator |
| Basement Development | Finished |
| Basement Type | N/a (finished) |
| Construction Style Attachment | Detached |
| Cooling Type | Central Air Conditioning |
| Exterior Finish | Vinyl Siding |
| Flooring Type | Hardwood, Vinyl |
| Foundation Type | Block |
| Half Bath Total | 1 |
| Heating Fuel | Natural Gas |
| Heating Type | Forced Air |
| Stories Total | 2 |
| Size Interior | 700 - 1,100 Ft2 |
| Type | House |
| Utility Water | Municipal Water |
Parking
| Detached Garage | |
| Garage |
Land
| Acreage | No |
| Sewer | Sanitary Sewer |
| Size Depth | 125 Ft |
| Size Frontage | 50 Ft |
| Size Irregular | 50 X 125 Ft |
| Size Total Text | 50 X 125 Ft |
Rooms
| Level | Type | Length | Width | Dimensions |
|---|---|---|---|---|
| Second Level | Primary Bedroom | 2.98 m | 3.33 m | 2.98 m x 3.33 m |
| Second Level | Bedroom 2 | 3.7 m | 2.81 m | 3.7 m x 2.81 m |
| Basement | Bedroom | 3.24 m | 3.34 m | 3.24 m x 3.34 m |
| Basement | Recreational, Games Room | 6.8 m | 3.33 m | 6.8 m x 3.33 m |
| Basement | Laundry Room | 3.42 m | 4.15 m | 3.42 m x 4.15 m |
| Main Level | Living Room | 3.52 m | 4.87 m | 3.52 m x 4.87 m |
| Main Level | Dining Room | 3.56 m | 2.81 m | 3.56 m x 2.81 m |
| Main Level | Kitchen | 4.38 m | 2.44 m | 4.38 m x 2.44 m |
Contact Us
Contact us for more information



