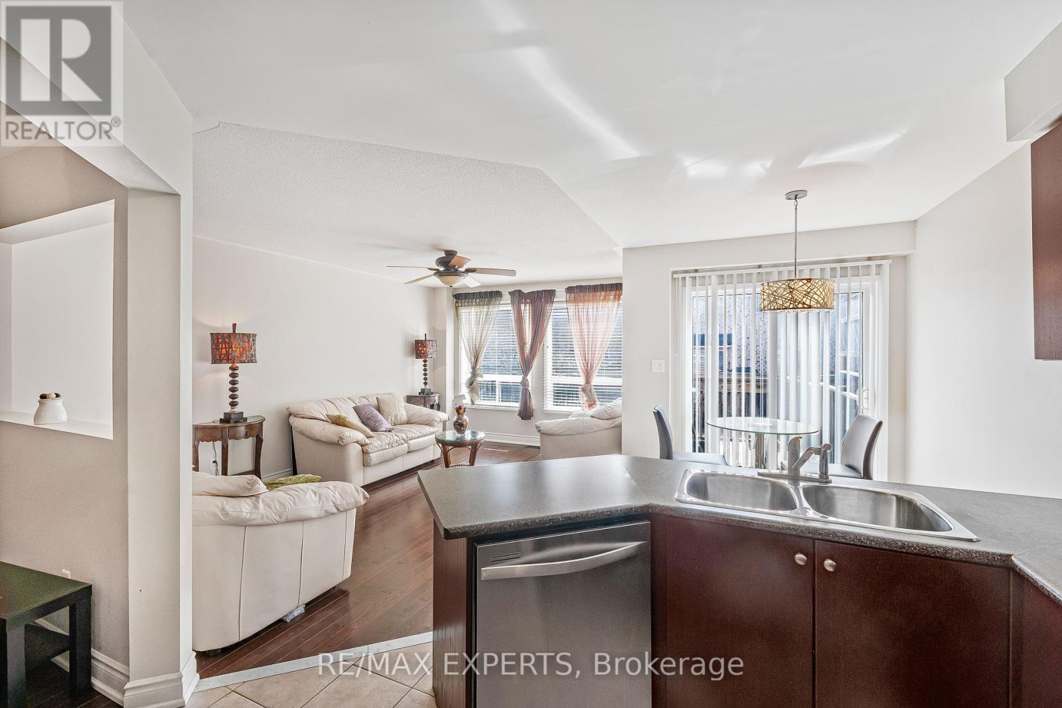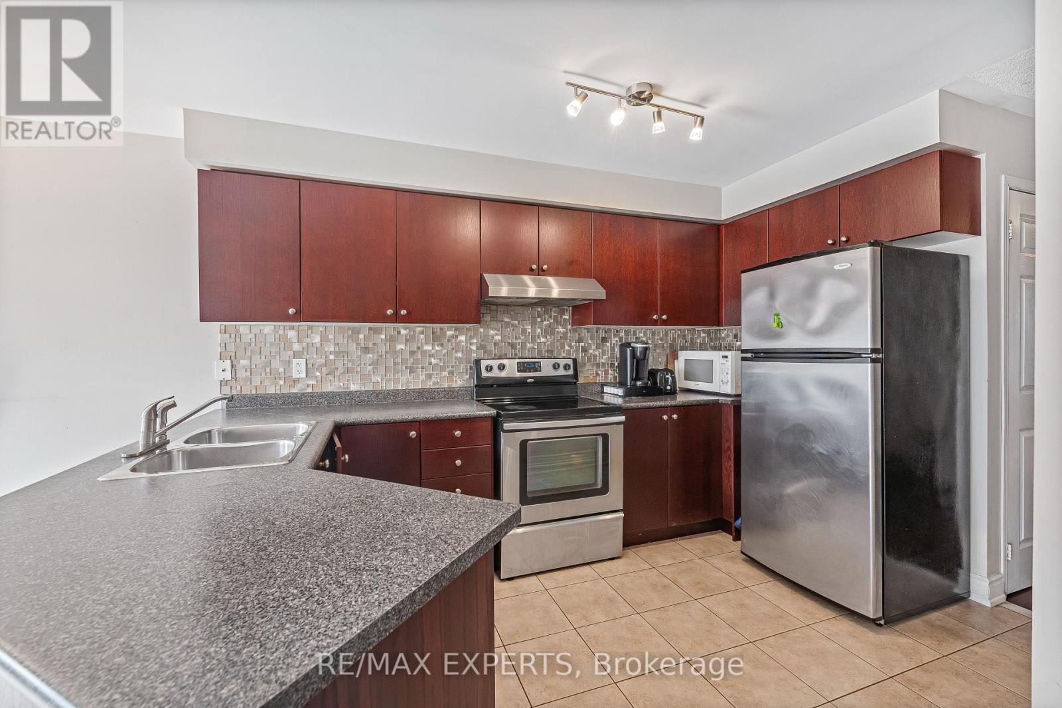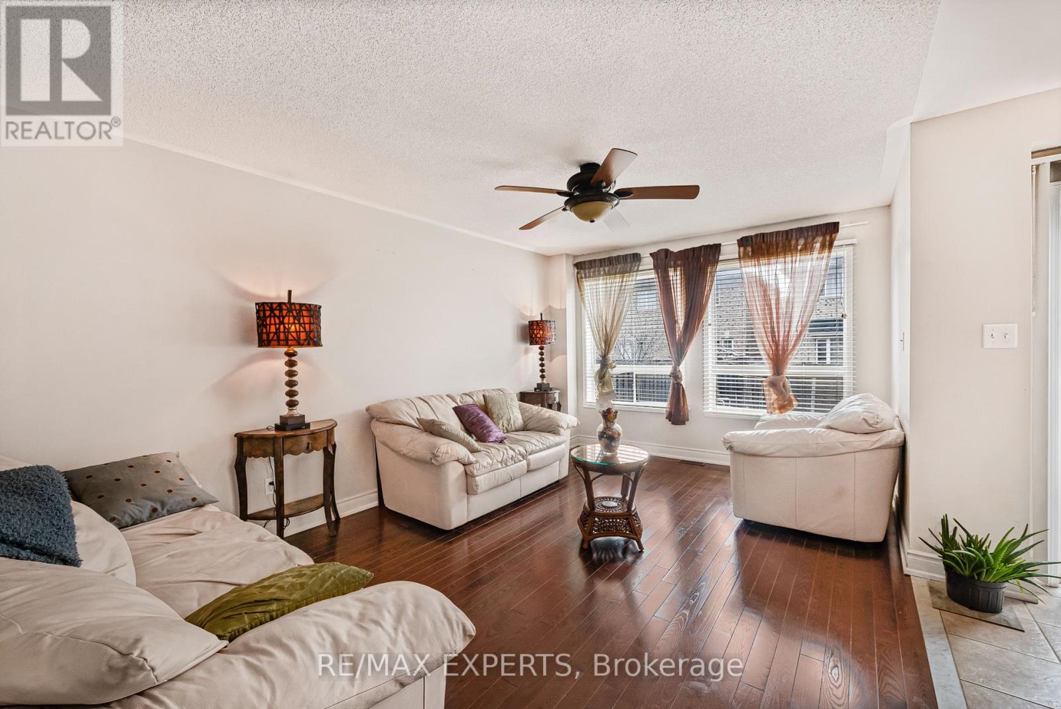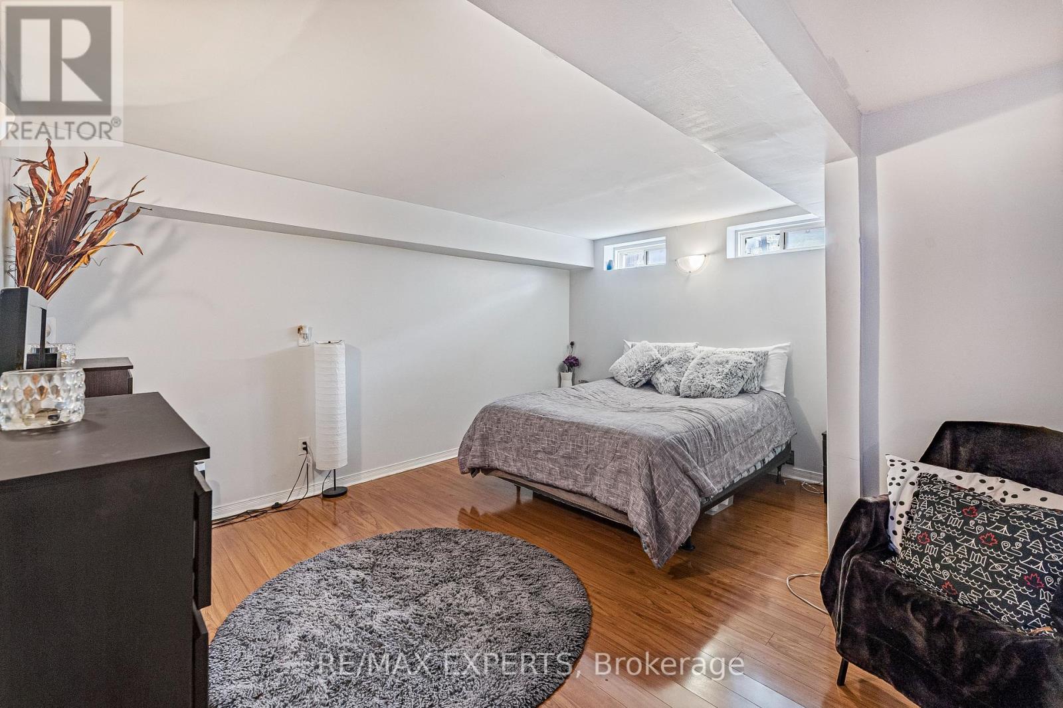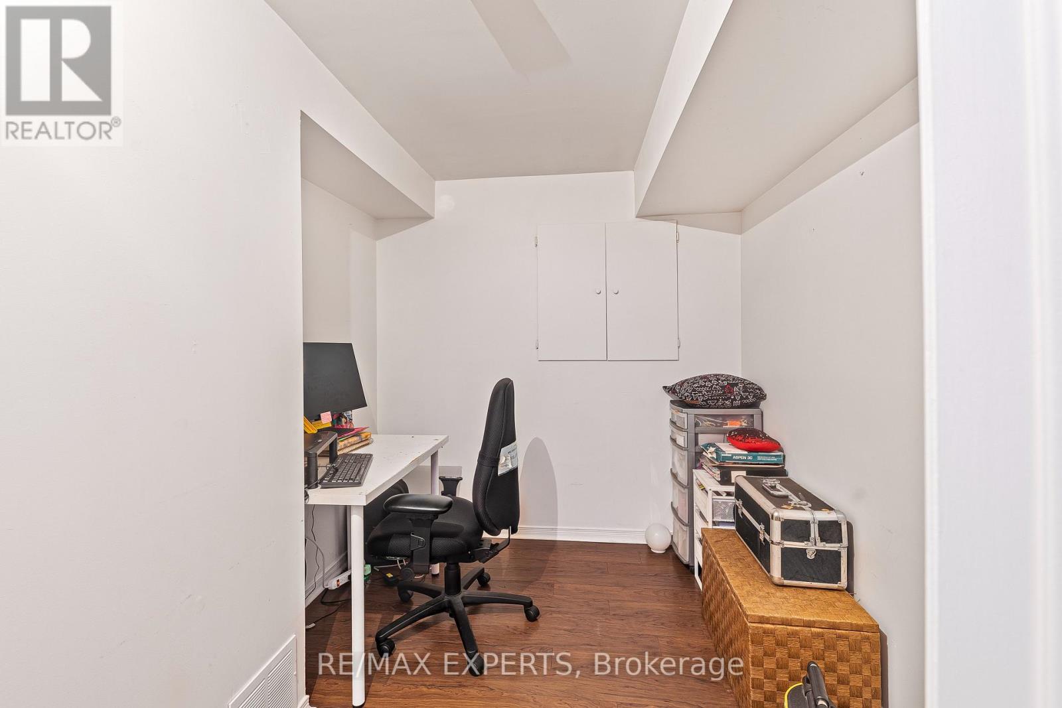129 Angier Crescent Ajax, Ontario L1S 7R5
4 Bedroom
4 Bathroom
1,500 - 2,000 ft2
Fireplace
Central Air Conditioning
Forced Air
$799,999
Well Maintained, Solid, 4 Bed, 4 Bath Town House In The Heart Of South Ajax! Great Layout And Floorplan For A First Time Home Buyer, Spacious Rooms And A Newly Finished Basement. Large Sized Master Ensuite And A Walk-In Closet. 4th Bed Has A Nice Balcony. Located On A Quiet Street Steps To The Lake And All Amenities! Rare Opportunity To A Get A Home At A Great Price In Durham Region! (id:61476)
Open House
This property has open houses!
April
5
Saturday
Starts at:
1:00 pm
Ends at:4:00 pm
April
6
Sunday
Starts at:
1:00 pm
Ends at:3:00 pm
Property Details
| MLS® Number | E12058953 |
| Property Type | Single Family |
| Community Name | South East |
| Parking Space Total | 3 |
Building
| Bathroom Total | 4 |
| Bedrooms Above Ground | 4 |
| Bedrooms Total | 4 |
| Age | 16 To 30 Years |
| Amenities | Fireplace(s) |
| Appliances | Central Vacuum |
| Basement Development | Finished |
| Basement Type | N/a (finished) |
| Construction Style Attachment | Attached |
| Cooling Type | Central Air Conditioning |
| Exterior Finish | Brick |
| Fireplace Present | Yes |
| Foundation Type | Concrete |
| Half Bath Total | 1 |
| Heating Fuel | Natural Gas |
| Heating Type | Forced Air |
| Stories Total | 2 |
| Size Interior | 1,500 - 2,000 Ft2 |
| Type | Row / Townhouse |
| Utility Water | Municipal Water |
Parking
| Garage |
Land
| Acreage | No |
| Sewer | Sanitary Sewer |
| Size Depth | 109 Ft ,10 In |
| Size Frontage | 19 Ft ,8 In |
| Size Irregular | 19.7 X 109.9 Ft |
| Size Total Text | 19.7 X 109.9 Ft |
Rooms
| Level | Type | Length | Width | Dimensions |
|---|---|---|---|---|
| Second Level | Primary Bedroom | 5.52 m | 3.41 m | 5.52 m x 3.41 m |
| Second Level | Bedroom 2 | 3.95 m | 2.78 m | 3.95 m x 2.78 m |
| Second Level | Bedroom 3 | 4.06 m | 3.03 m | 4.06 m x 3.03 m |
| Second Level | Bedroom 4 | 4.28 m | 2.84 m | 4.28 m x 2.84 m |
| Basement | Recreational, Games Room | 5.46 m | 4.42 m | 5.46 m x 4.42 m |
| Main Level | Dining Room | 5.55 m | 2.96 m | 5.55 m x 2.96 m |
| Main Level | Living Room | 5.06 m | 3.36 m | 5.06 m x 3.36 m |
| Main Level | Kitchen | 3.63 m | 3.35 m | 3.63 m x 3.35 m |
Contact Us
Contact us for more information







