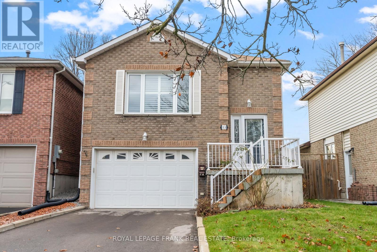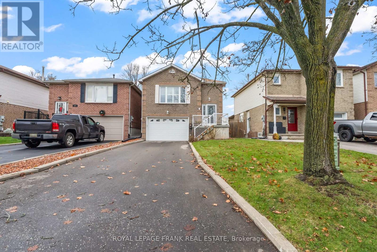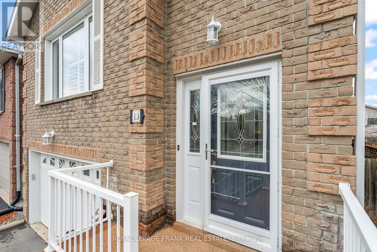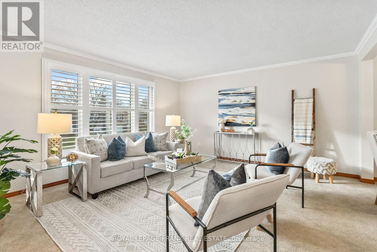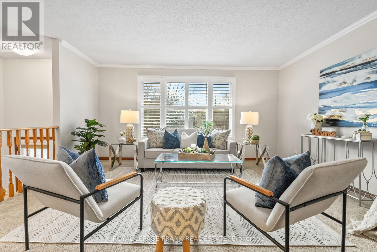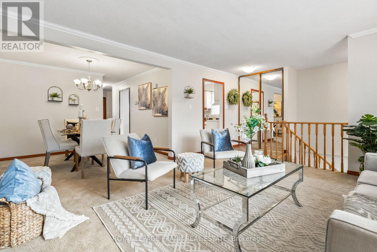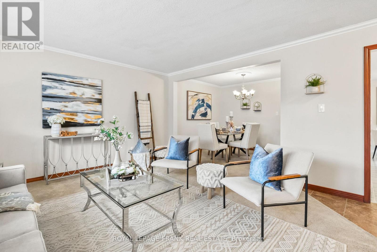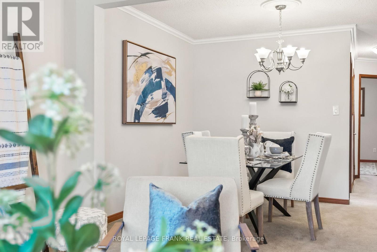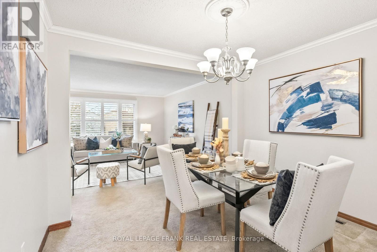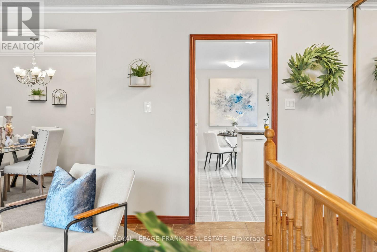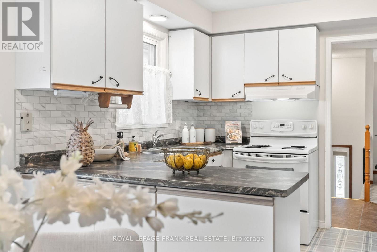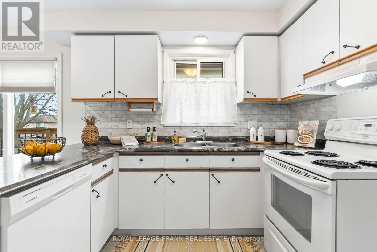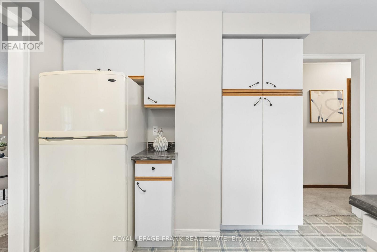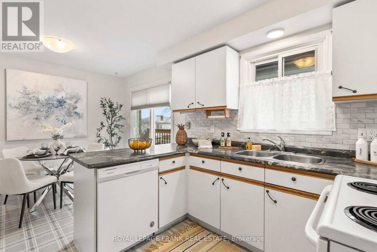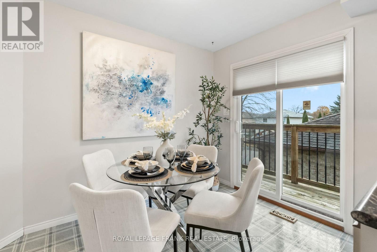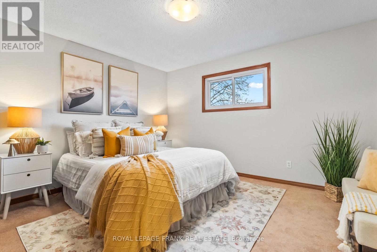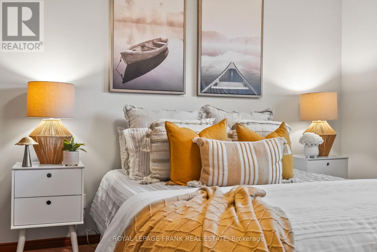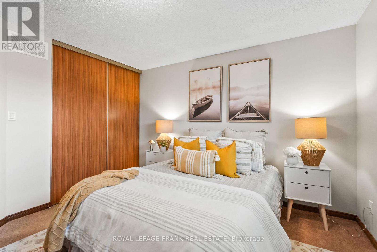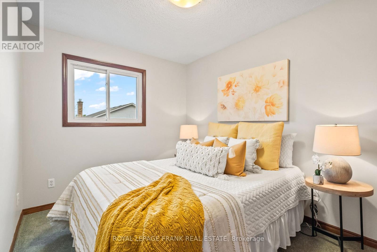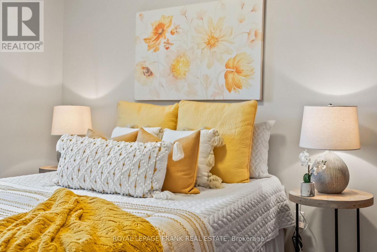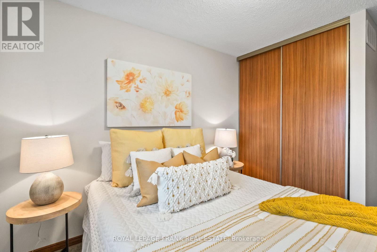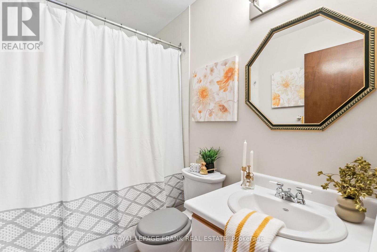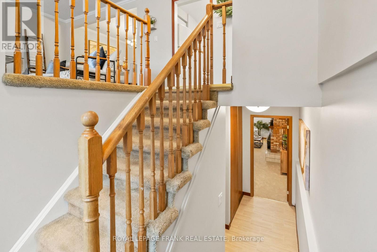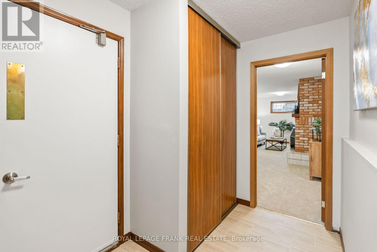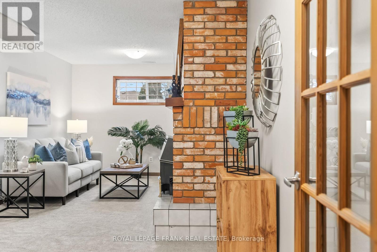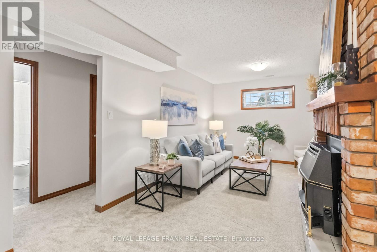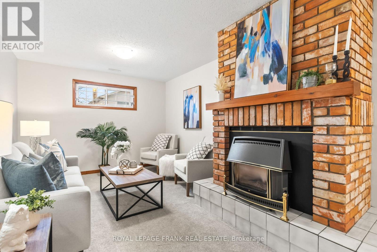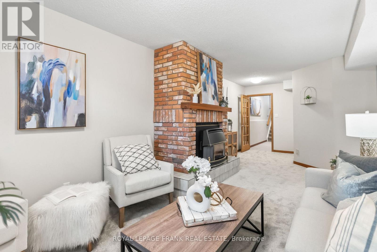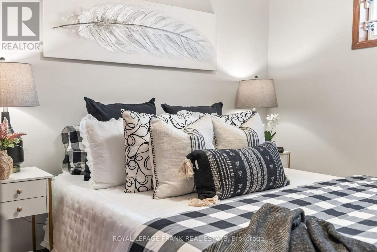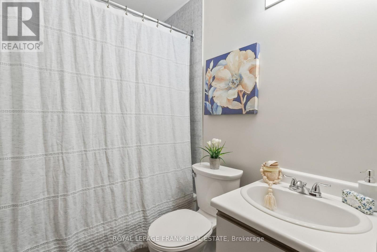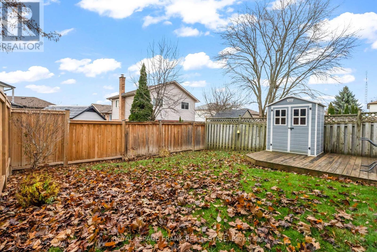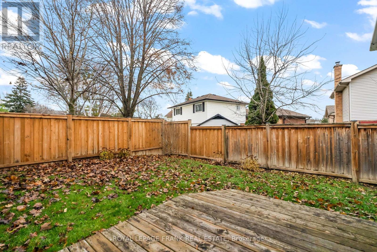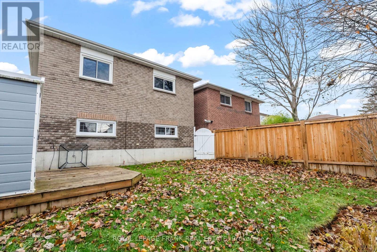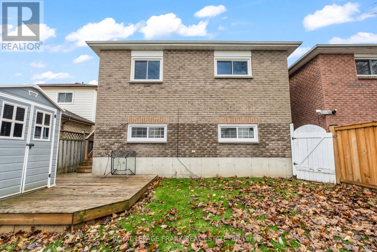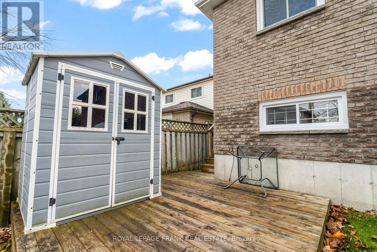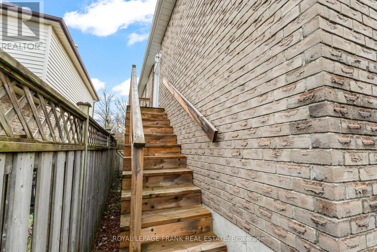3 Bedroom
2 Bathroom
700 - 1,100 ft2
Raised Bungalow
Fireplace
Central Air Conditioning
Forced Air
$659,900
This charming all brick raised bungalow sits on a quiet mature crescent in the heart of Bowmanville. Exuding pride of ownership and move-in ready, perfect for first time buyers or an investor . The main floor features a bright open-concept living and dining area with a large picture window and California shutters. Two large bedrooms on the main level with double closets and a full 4pc bathroom. The eat in kitchen features a walkout to a deck and the fully fenced backyard. The finished lower level offers excellent flexibility for a potential in-law suite with a 3rd bedroom, rec room with gas fireplace and new broadloom carpet, above grade windows and separate entrance through the 1.5 car garage. Long private driveway with no sidewalk to maintain. Easy access to Highway 401, close to all amenities and public transport options. ** This is a linked property.** (id:61476)
Property Details
|
MLS® Number
|
E12584282 |
|
Property Type
|
Single Family |
|
Community Name
|
Bowmanville |
|
Amenities Near By
|
Park, Public Transit, Schools |
|
Community Features
|
Community Centre |
|
Equipment Type
|
Water Heater |
|
Features
|
Flat Site |
|
Parking Space Total
|
3 |
|
Rental Equipment Type
|
Water Heater |
Building
|
Bathroom Total
|
2 |
|
Bedrooms Above Ground
|
2 |
|
Bedrooms Below Ground
|
1 |
|
Bedrooms Total
|
3 |
|
Amenities
|
Fireplace(s) |
|
Appliances
|
Water Heater, Dishwasher, Dryer, Garage Door Opener, Stove, Washer, Window Coverings, Refrigerator |
|
Architectural Style
|
Raised Bungalow |
|
Basement Features
|
Separate Entrance |
|
Basement Type
|
N/a |
|
Construction Style Attachment
|
Detached |
|
Cooling Type
|
Central Air Conditioning |
|
Exterior Finish
|
Brick, Vinyl Siding |
|
Fireplace Present
|
Yes |
|
Flooring Type
|
Carpeted |
|
Foundation Type
|
Concrete |
|
Heating Fuel
|
Natural Gas |
|
Heating Type
|
Forced Air |
|
Stories Total
|
1 |
|
Size Interior
|
700 - 1,100 Ft2 |
|
Type
|
House |
|
Utility Water
|
Municipal Water |
Parking
Land
|
Acreage
|
No |
|
Fence Type
|
Fenced Yard |
|
Land Amenities
|
Park, Public Transit, Schools |
|
Sewer
|
Sanitary Sewer |
|
Size Depth
|
100 Ft ,1 In |
|
Size Frontage
|
30 Ft |
|
Size Irregular
|
30 X 100.1 Ft |
|
Size Total Text
|
30 X 100.1 Ft |
Rooms
| Level |
Type |
Length |
Width |
Dimensions |
|
Lower Level |
Bedroom 3 |
3 m |
2.8 m |
3 m x 2.8 m |
|
Lower Level |
Recreational, Games Room |
6 m |
3.3 m |
6 m x 3.3 m |
|
Upper Level |
Kitchen |
5.1 m |
3.4 m |
5.1 m x 3.4 m |
|
Upper Level |
Living Room |
4.8 m |
4.3 m |
4.8 m x 4.3 m |
|
Upper Level |
Dining Room |
3.3 m |
3 m |
3.3 m x 3 m |
|
Upper Level |
Primary Bedroom |
4 m |
3.7 m |
4 m x 3.7 m |
|
Upper Level |
Bedroom 2 |
3.1 m |
2.6 m |
3.1 m x 2.6 m |


