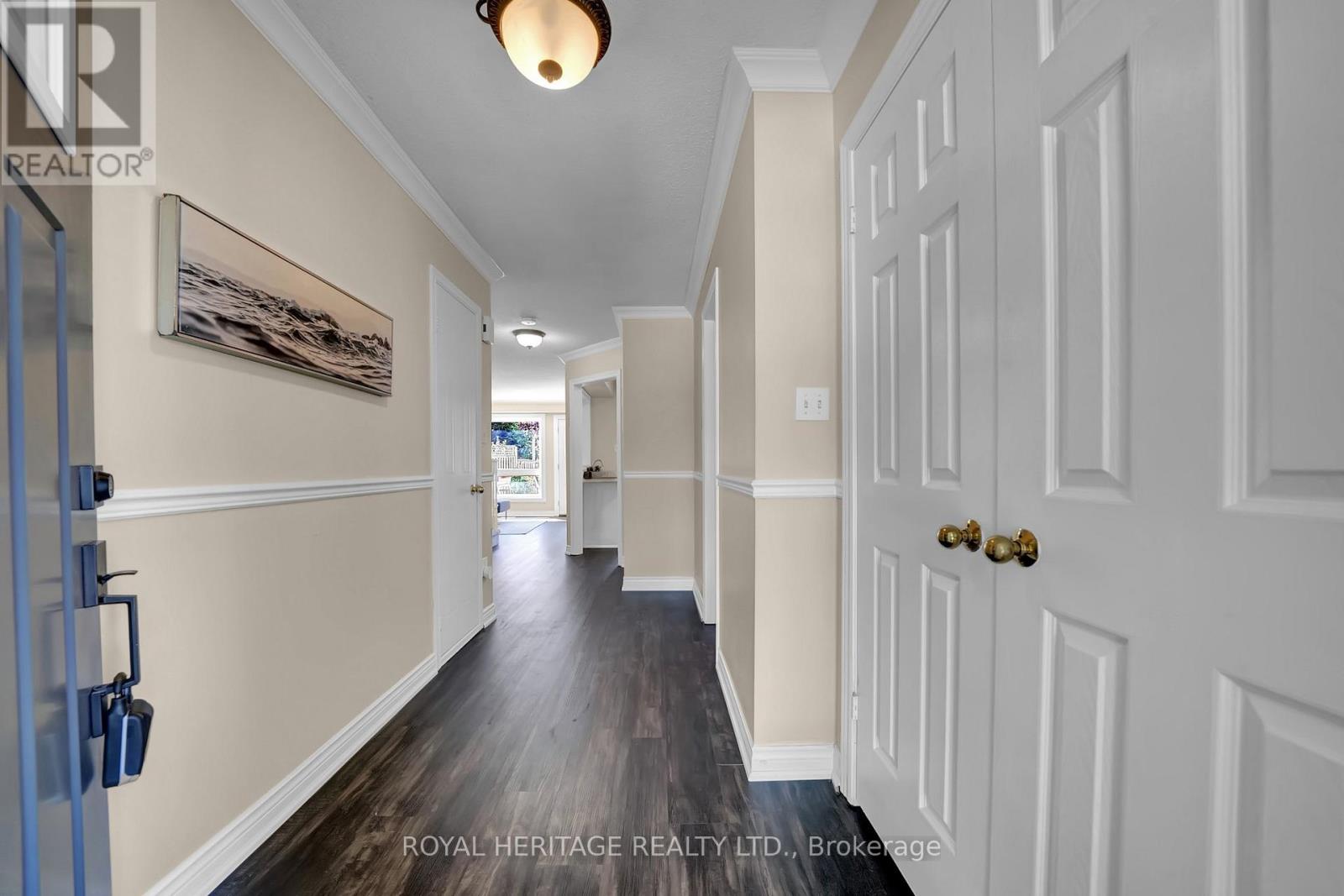3 Bedroom
3 Bathroom
1,100 - 1,500 ft2
Central Air Conditioning
Forced Air
$649,000
**Welcome to unbeatable value in this beautifully updated semi-detached home, where charm meets functionality!!** Located in a desirable Courtice neighbourhood, this home features a spacious open-concept main floor filled with natural light thanks to large windows and brand-new flooring throughout. Whether you're entertaining guests or enjoying a cozy night in with family, the layout is perfect for both.The lower level offers a versatile bonus room ideal as a quiet family room, a home theatre, or even your personal workout space.Upstairs, youll find three comfortable bedrooms and a spa-inspired bathroom with a deep soaker tub and a separate glass shower bringing that hotel-style luxury right into your daily routine.With a great-sized front and backyard, this home offers both indoor and outdoor space to live, play, and grow.**No offer date just great value and an opportunity you dont want to miss!!!** (id:61476)
Property Details
|
MLS® Number
|
E12176690 |
|
Property Type
|
Single Family |
|
Community Name
|
Courtice |
|
Amenities Near By
|
Schools, Public Transit |
|
Equipment Type
|
Water Heater |
|
Parking Space Total
|
3 |
|
Rental Equipment Type
|
Water Heater |
|
Structure
|
Deck |
Building
|
Bathroom Total
|
3 |
|
Bedrooms Above Ground
|
3 |
|
Bedrooms Total
|
3 |
|
Basement Development
|
Finished |
|
Basement Type
|
N/a (finished) |
|
Construction Style Attachment
|
Semi-detached |
|
Cooling Type
|
Central Air Conditioning |
|
Exterior Finish
|
Brick Facing |
|
Foundation Type
|
Poured Concrete |
|
Half Bath Total
|
2 |
|
Heating Fuel
|
Natural Gas |
|
Heating Type
|
Forced Air |
|
Stories Total
|
2 |
|
Size Interior
|
1,100 - 1,500 Ft2 |
|
Type
|
House |
|
Utility Water
|
Municipal Water |
Parking
Land
|
Acreage
|
No |
|
Fence Type
|
Fenced Yard |
|
Land Amenities
|
Schools, Public Transit |
|
Sewer
|
Sanitary Sewer |
|
Size Depth
|
114 Ft |
|
Size Frontage
|
36 Ft |
|
Size Irregular
|
36 X 114 Ft |
|
Size Total Text
|
36 X 114 Ft |
Rooms
| Level |
Type |
Length |
Width |
Dimensions |
|
Second Level |
Primary Bedroom |
6.21 m |
3.59 m |
6.21 m x 3.59 m |
|
Second Level |
Bedroom 2 |
3.01 m |
2.83 m |
3.01 m x 2.83 m |
|
Second Level |
Bedroom 3 |
2.9 m |
2.81 m |
2.9 m x 2.81 m |
|
Basement |
Recreational, Games Room |
5.74 m |
3.67 m |
5.74 m x 3.67 m |
|
Main Level |
Kitchen |
3.14 m |
2.44 m |
3.14 m x 2.44 m |
|
Main Level |
Eating Area |
2.84 m |
2.54 m |
2.84 m x 2.54 m |
|
Main Level |
Living Room |
5.94 m |
3.71 m |
5.94 m x 3.71 m |




















