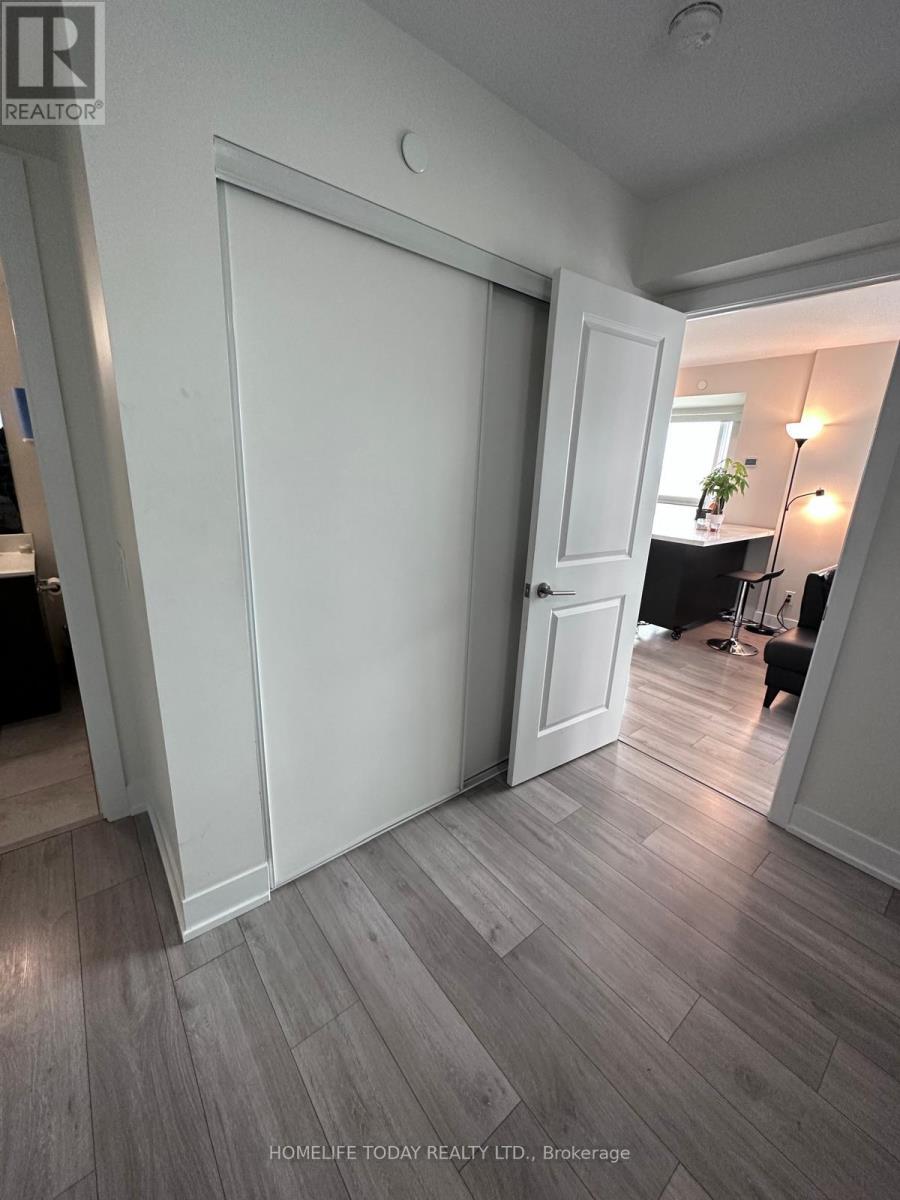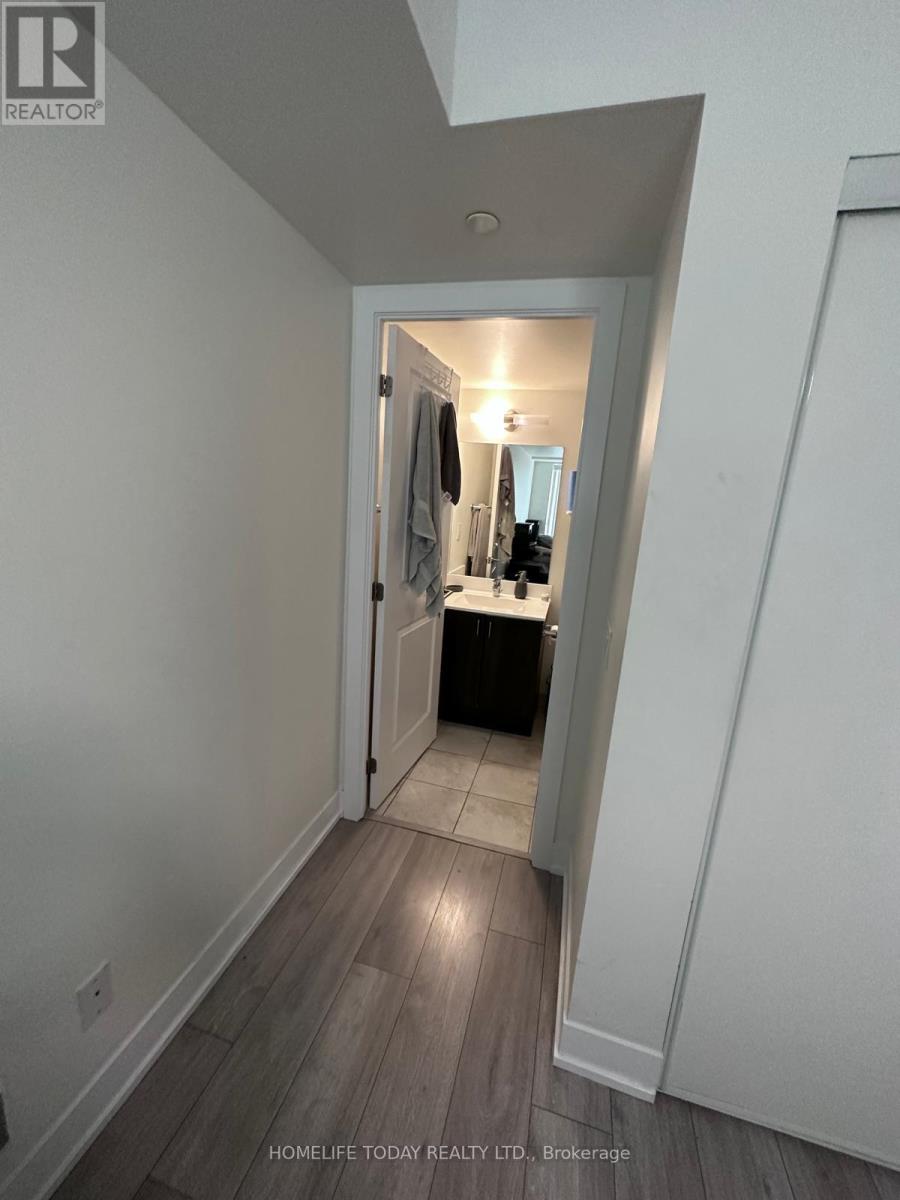1302 - 1215 Bayly Street Pickering, Ontario L1W 1L7
2 Bedroom
2 Bathroom
800 - 899 ft2
Central Air Conditioning
Forced Air
$650,000Maintenance, Heat, Common Area Maintenance, Insurance, Parking
$749.11 Monthly
Maintenance, Heat, Common Area Maintenance, Insurance, Parking
$749.11 MonthlySpectacular Professionally Renovated Open Concept Condo - Prestigious San Fransisco By The Bay2! Steps To All Amenities. This 2 Bedroom Is Freshly Painted + Reno'd Kitchen, Soft Close Drawers. New Cabinetry, Quartz Counters, Movable Island, S/S Appliances, New Light Fixtures. En-Suite Laundry, Large Master Large Closet & En-Suite Bath. Private Balcony With North/East Exposure. Oversized Sized Locker. Fantastic Amenities-Guest Suites, Gym, Indoor Pool, Etc (id:61476)
Property Details
| MLS® Number | E12182297 |
| Property Type | Single Family |
| Neigbourhood | Bay Ridges |
| Community Name | Bay Ridges |
| Community Features | Pet Restrictions |
| Features | Balcony, In Suite Laundry |
| Parking Space Total | 1 |
| View Type | City View, Lake View |
Building
| Bathroom Total | 2 |
| Bedrooms Above Ground | 2 |
| Bedrooms Total | 2 |
| Age | 6 To 10 Years |
| Amenities | Security/concierge, Exercise Centre, Recreation Centre, Visitor Parking, Storage - Locker |
| Appliances | Dishwasher, Dryer, Stove, Washer, Window Coverings, Refrigerator |
| Cooling Type | Central Air Conditioning |
| Exterior Finish | Brick, Concrete |
| Flooring Type | Laminate |
| Heating Fuel | Natural Gas |
| Heating Type | Forced Air |
| Size Interior | 800 - 899 Ft2 |
| Type | Apartment |
Parking
| Underground | |
| Garage |
Land
| Acreage | No |
Rooms
| Level | Type | Length | Width | Dimensions |
|---|---|---|---|---|
| Main Level | Kitchen | 4.78 m | 3 m | 4.78 m x 3 m |
| Main Level | Living Room | 3.94 m | 3.35 m | 3.94 m x 3.35 m |
| Main Level | Primary Bedroom | 4.12 m | 3 m | 4.12 m x 3 m |
| Main Level | Bedroom 2 | 3.85 m | 3 m | 3.85 m x 3 m |
Contact Us
Contact us for more information




























