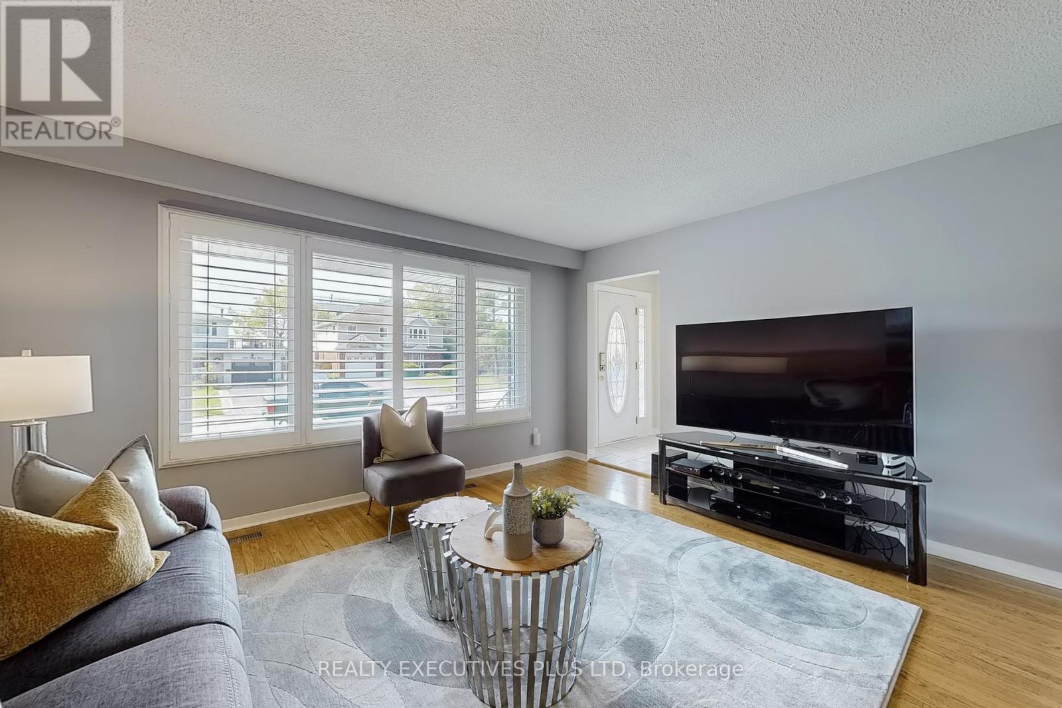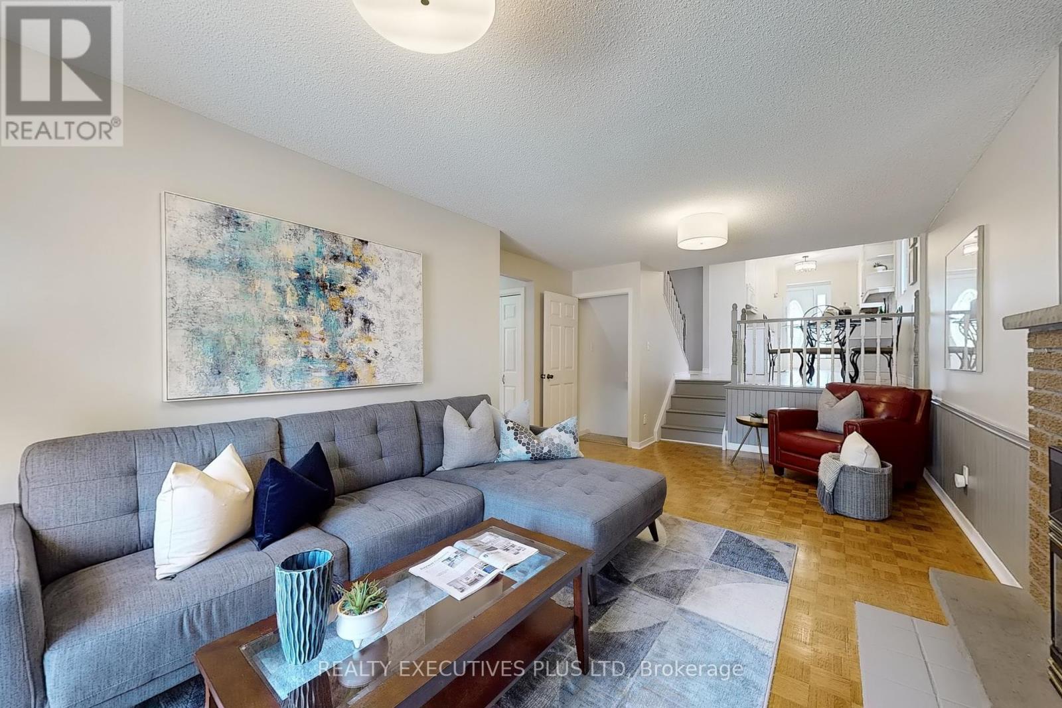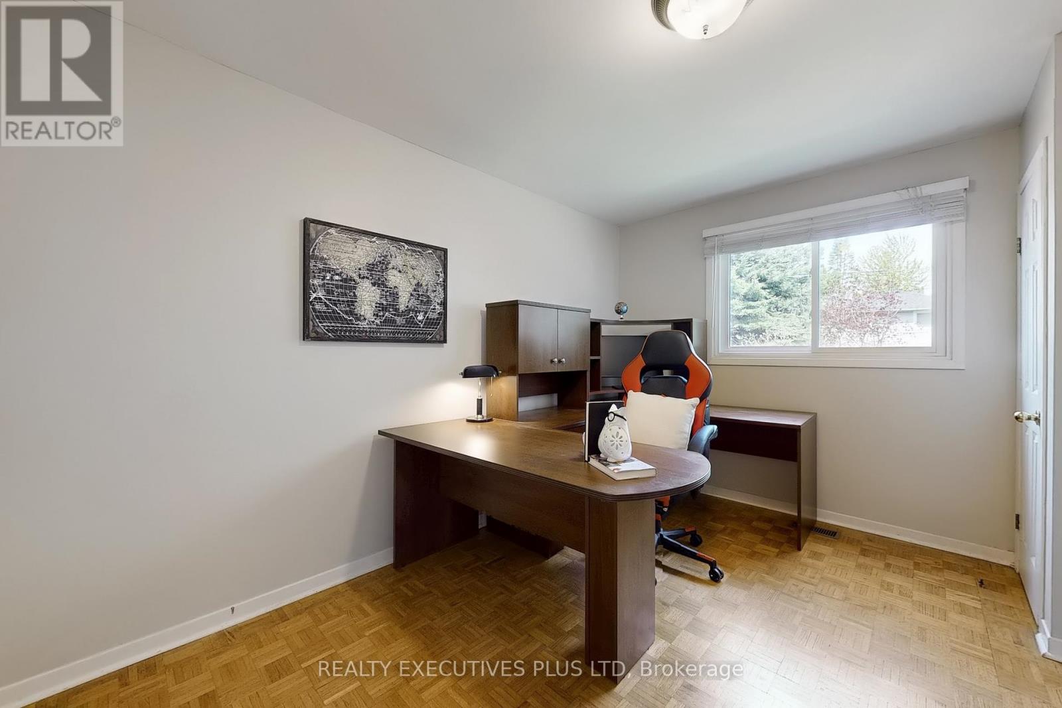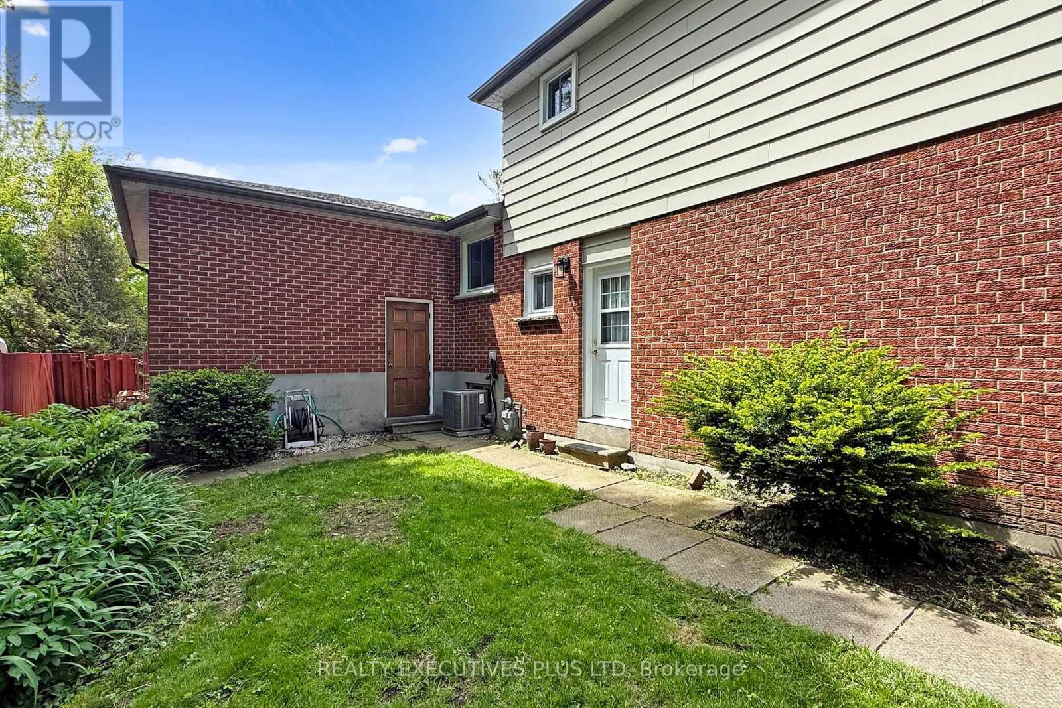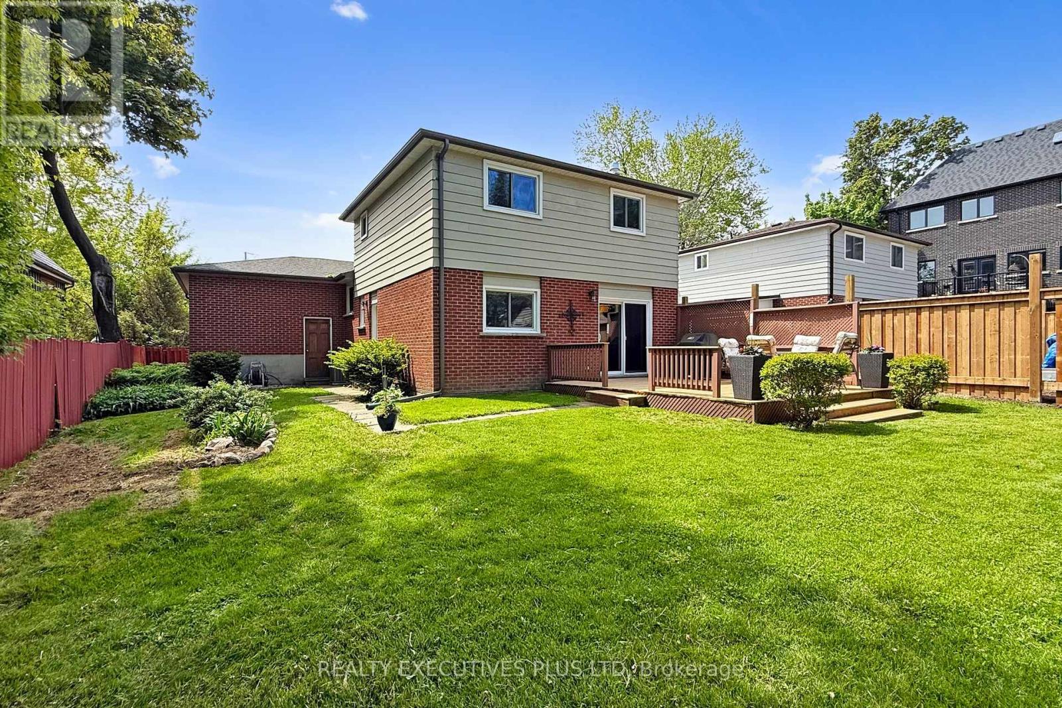5 Bedroom
3 Bathroom
1,500 - 2,000 ft2
Fireplace
Central Air Conditioning
Forced Air
Landscaped
$1,198,800
Welcome to this Meticulously Maintained 4+1 Bedroom, 2.5 Bathroom Family-Sized Home Nestled in one of Pickerings most Sought-After Waterfront Communities. Enjoy the Best of Lakeside Living with Frenchmans Bay! Waterfront Beach Park! Pickering Marina! Shops! and Restaurants Just a Short Walk Away. Commuters will Appreciate The Quick Access to Hwy 401, the GO Train, and Pickering Town Centre! Making Daily Travel and Errands a Breeze. This Spacious 4-Level Split Layout Offers Ample Room for Families of All Sizes, with Bright, Functional Living Spaces And Thoughtful Updates Throughout. The Large Custom Deck and Landscaped, Fully Fenced Yard Create a Private Outdoor Retreat Perfect for Entertaining or Relaxing In a Quiet Setting. Additional Features Include an Oversized 4-Car Driveway, a Finished Basement With an Extra Bedroom, and a Layout Designed for Comfortable Everyday Living. Dont Miss this Rare Opportunity to Own a Beautiful Home in a Prime Lakeside Location where Comfort, Convenience, And Natural Beauty Come Together! (id:61476)
Open House
This property has open houses!
Starts at:
1:00 pm
Ends at:
4:00 pm
Property Details
|
MLS® Number
|
E12180641 |
|
Property Type
|
Single Family |
|
Neigbourhood
|
Fairport |
|
Community Name
|
Bay Ridges |
|
Equipment Type
|
Water Heater - Gas |
|
Parking Space Total
|
5 |
|
Rental Equipment Type
|
Water Heater - Gas |
|
Structure
|
Deck, Porch, Shed |
Building
|
Bathroom Total
|
3 |
|
Bedrooms Above Ground
|
4 |
|
Bedrooms Below Ground
|
1 |
|
Bedrooms Total
|
5 |
|
Amenities
|
Fireplace(s) |
|
Appliances
|
Garage Door Opener Remote(s), Water Heater, Blinds, Dishwasher, Dryer, Garage Door Opener, Microwave, Stove, Washer, Window Coverings, Refrigerator |
|
Basement Development
|
Finished |
|
Basement Type
|
N/a (finished) |
|
Construction Status
|
Insulation Upgraded |
|
Construction Style Attachment
|
Detached |
|
Construction Style Split Level
|
Backsplit |
|
Cooling Type
|
Central Air Conditioning |
|
Exterior Finish
|
Aluminum Siding, Brick |
|
Fireplace Present
|
Yes |
|
Fireplace Total
|
1 |
|
Flooring Type
|
Hardwood, Tile |
|
Foundation Type
|
Poured Concrete |
|
Half Bath Total
|
1 |
|
Heating Fuel
|
Natural Gas |
|
Heating Type
|
Forced Air |
|
Size Interior
|
1,500 - 2,000 Ft2 |
|
Type
|
House |
|
Utility Water
|
Municipal Water |
Parking
Land
|
Acreage
|
No |
|
Landscape Features
|
Landscaped |
|
Sewer
|
Sanitary Sewer |
|
Size Depth
|
122 Ft ,6 In |
|
Size Frontage
|
50 Ft ,1 In |
|
Size Irregular
|
50.1 X 122.5 Ft |
|
Size Total Text
|
50.1 X 122.5 Ft |
Rooms
| Level |
Type |
Length |
Width |
Dimensions |
|
Second Level |
Primary Bedroom |
4.24 m |
3.02 m |
4.24 m x 3.02 m |
|
Second Level |
Bedroom 2 |
3.86 m |
2.72 m |
3.86 m x 2.72 m |
|
Second Level |
Bedroom 3 |
3.2 m |
2.87 m |
3.2 m x 2.87 m |
|
Basement |
Bedroom |
4.29 m |
3.25 m |
4.29 m x 3.25 m |
|
Lower Level |
Family Room |
6.6 m |
3.76 m |
6.6 m x 3.76 m |
|
Lower Level |
Bedroom 4 |
3.76 m |
3.3 m |
3.76 m x 3.3 m |
|
Main Level |
Living Room |
4.37 m |
3.68 m |
4.37 m x 3.68 m |
|
Main Level |
Dining Room |
3.94 m |
2.9 m |
3.94 m x 2.9 m |
|
Main Level |
Kitchen |
3.2 m |
2.44 m |
3.2 m x 2.44 m |
|
Other |
Eating Area |
2.74 m |
2.13 m |
2.74 m x 2.13 m |









