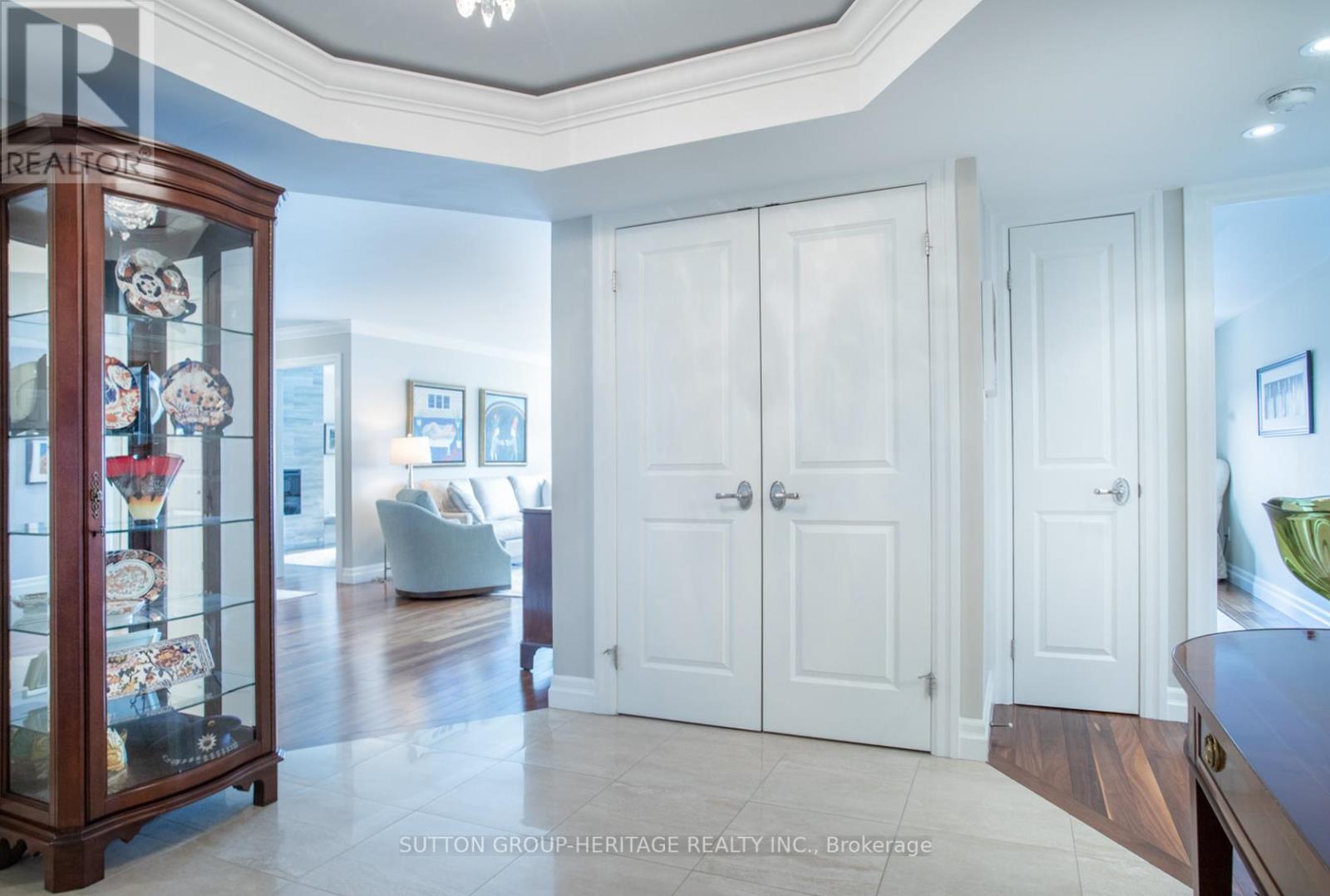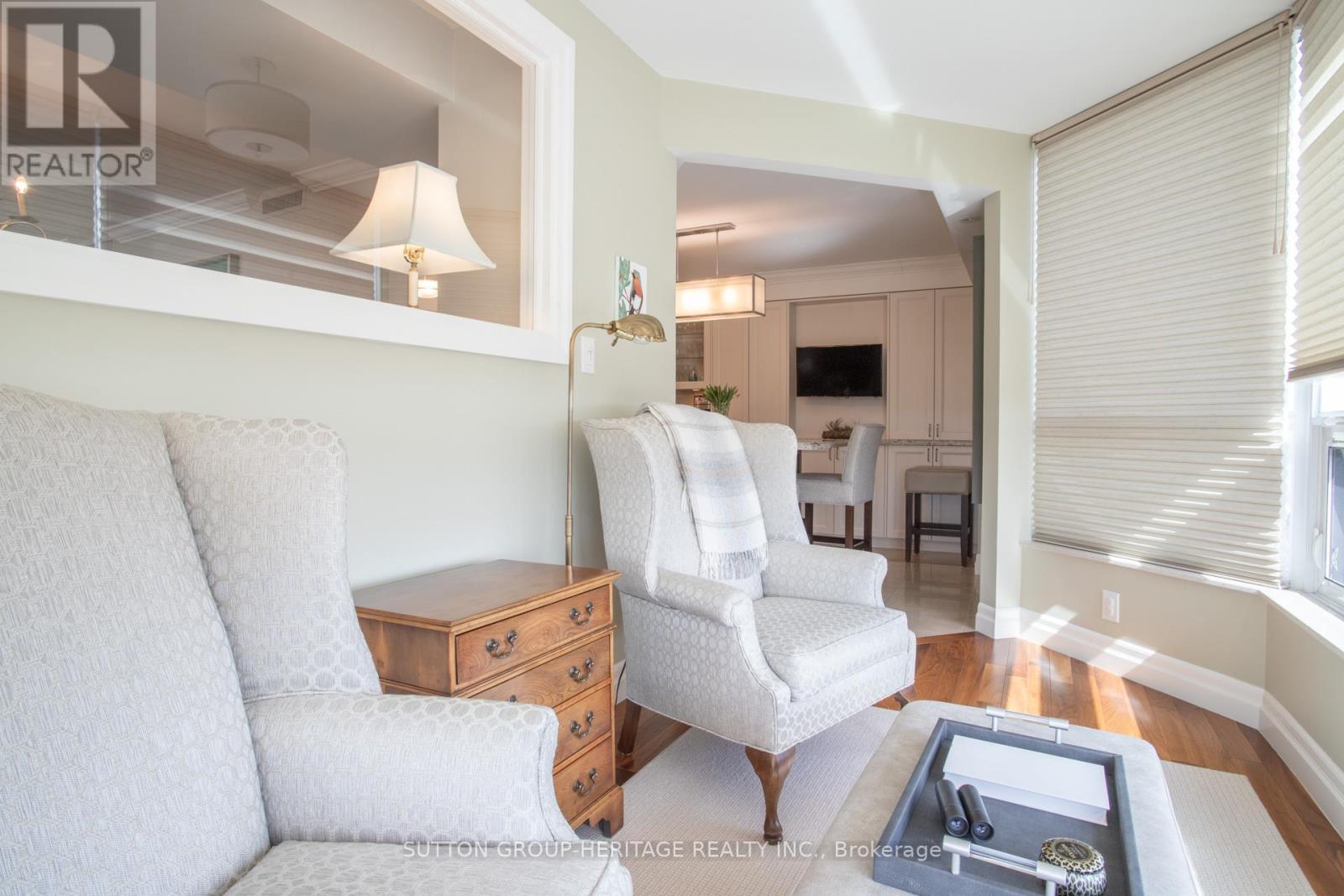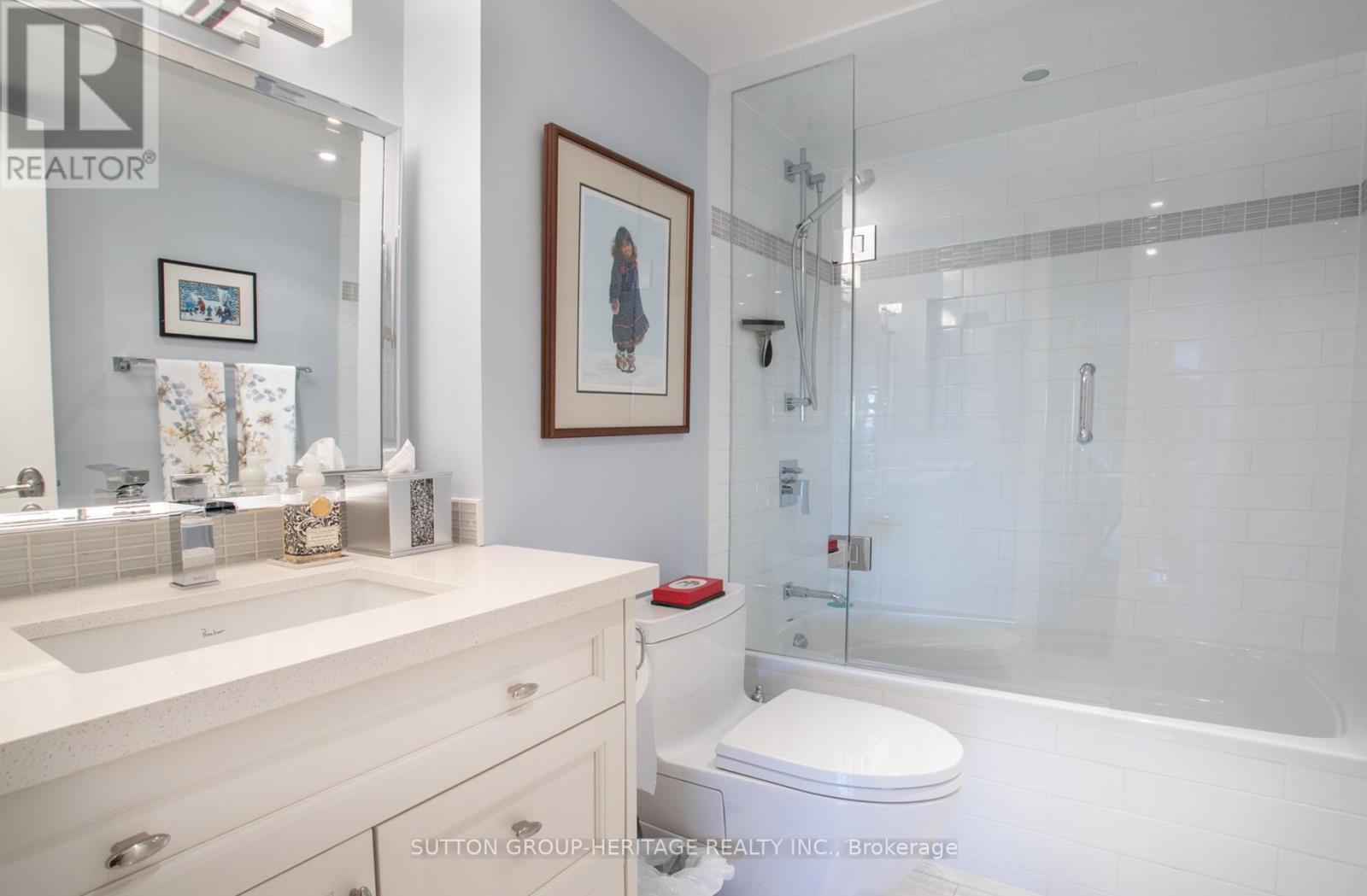1305 - 700 Wilson Road N Oshawa, Ontario L1G 7T5
$1,000,000Maintenance, Heat, Electricity, Water, Cable TV, Common Area Maintenance, Insurance, Parking
$1,185.28 Monthly
Maintenance, Heat, Electricity, Water, Cable TV, Common Area Maintenance, Insurance, Parking
$1,185.28 MonthlyStop the search!! You've found your dream condo! Thousands of dollars in upgrades! Fully renovated & nothing left to do except relax and enjoy the south/west views of the City and Lake Ontario from your spacious balcony. The Emerald Suite offers approximately 1810Sq ft Of Living Space including the south facing solarium. This Spacious 2 Bedroom + den, 2 Bathroom Condo Is A Show Stopper! Step Inside A Welcoming Large Foyer With A Functional Layout, Closet & Coffered Ceiling! Fully renovated Kitchen With custom cabinetry, Granite Counters, Undermount Double Sink, Glass tile Backsplash, Breakfast island and Stainless Steel appliances. A Cozy Sunroom Next To the Breakfast area Is a great Place To Wind Down The Day and watch the City lights! L-Shaped Living/ Dining Rooms with gleaming hardwood floors Offer A Grand Open Concept entertaining area with Sliding Doors To The Balcony. Enjoy the cold/rainy days in front of your fireplace in the cozy den. Large primary bedroom with hardwood floors & beautifully renovated ensuite plus 3 additional closets with custom shoe racks and jewellery drawers. Spacious 2nd Bedroom also with hardwood floors conveniently located across from another remodelled 4 pc bath! The Plaza 700 is a much sought after building with great amenities including: Workshop, Library, Sauna, Indoor Swimming Pool, Party Room, Exercise/Weight Room, Craft Room, Car Wash Station & Bbq Patio! Underground Parking And Locker. Book your private showing today. (id:61476)
Property Details
| MLS® Number | E12065663 |
| Property Type | Single Family |
| Community Name | Centennial |
| Community Features | Pet Restrictions |
| Features | In Suite Laundry |
| Parking Space Total | 1 |
Building
| Bathroom Total | 2 |
| Bedrooms Above Ground | 2 |
| Bedrooms Total | 2 |
| Amenities | Fireplace(s), Storage - Locker |
| Appliances | Central Vacuum, Intercom, Blinds, Dishwasher, Dryer, Microwave, Stove, Washer, Refrigerator |
| Cooling Type | Central Air Conditioning |
| Exterior Finish | Brick |
| Fireplace Present | Yes |
| Flooring Type | Hardwood, Tile |
| Heating Fuel | Electric |
| Heating Type | Heat Pump |
| Size Interior | 1,800 - 1,999 Ft2 |
| Type | Apartment |
Parking
| No Garage |
Land
| Acreage | No |
Rooms
| Level | Type | Length | Width | Dimensions |
|---|---|---|---|---|
| Main Level | Kitchen | 3.68 m | 2.82 m | 3.68 m x 2.82 m |
| Main Level | Eating Area | 3.68 m | 2.8 m | 3.68 m x 2.8 m |
| Main Level | Living Room | 7.43 m | 3.68 m | 7.43 m x 3.68 m |
| Main Level | Dining Room | 3.35 m | 3.5 m | 3.35 m x 3.5 m |
| Main Level | Primary Bedroom | 5.18 m | 3.63 m | 5.18 m x 3.63 m |
| Main Level | Bedroom 2 | 3.62 m | 3.12 m | 3.62 m x 3.12 m |
| Main Level | Den | 4.04 m | 2.95 m | 4.04 m x 2.95 m |
| Main Level | Solarium | 3.66 m | 2.07 m | 3.66 m x 2.07 m |
| Main Level | Foyer | 3.53 m | 3.07 m | 3.53 m x 3.07 m |
Contact Us
Contact us for more information





































