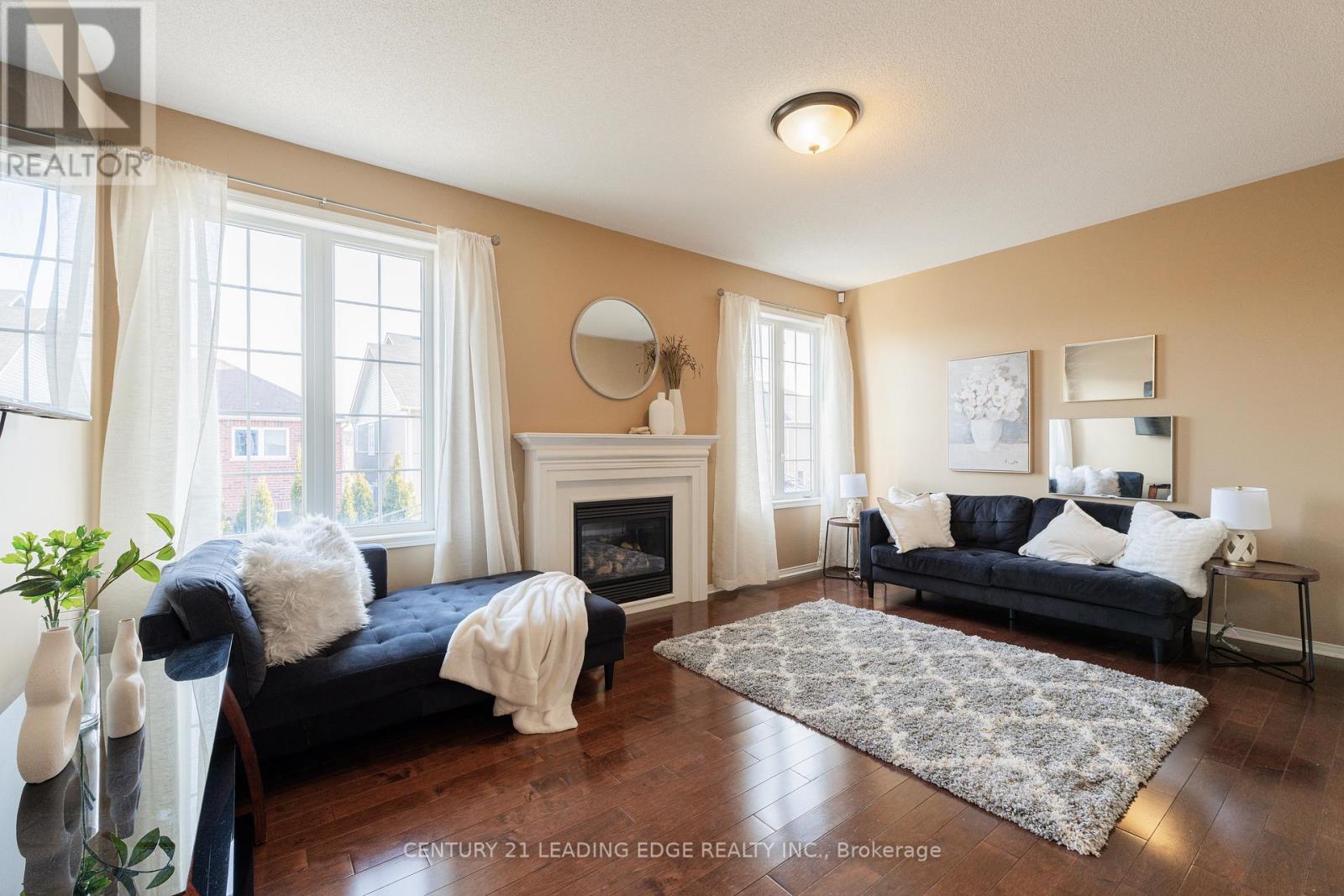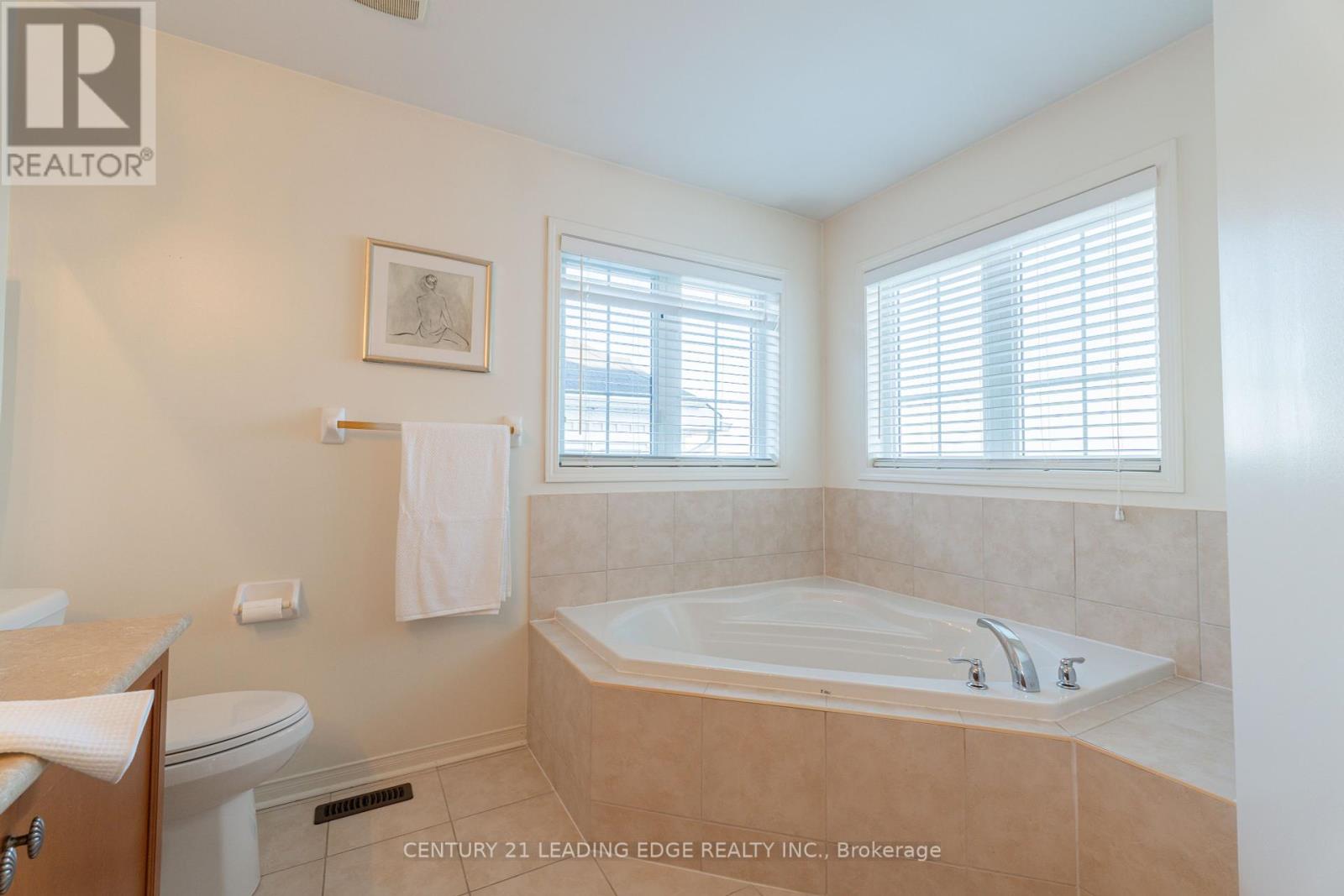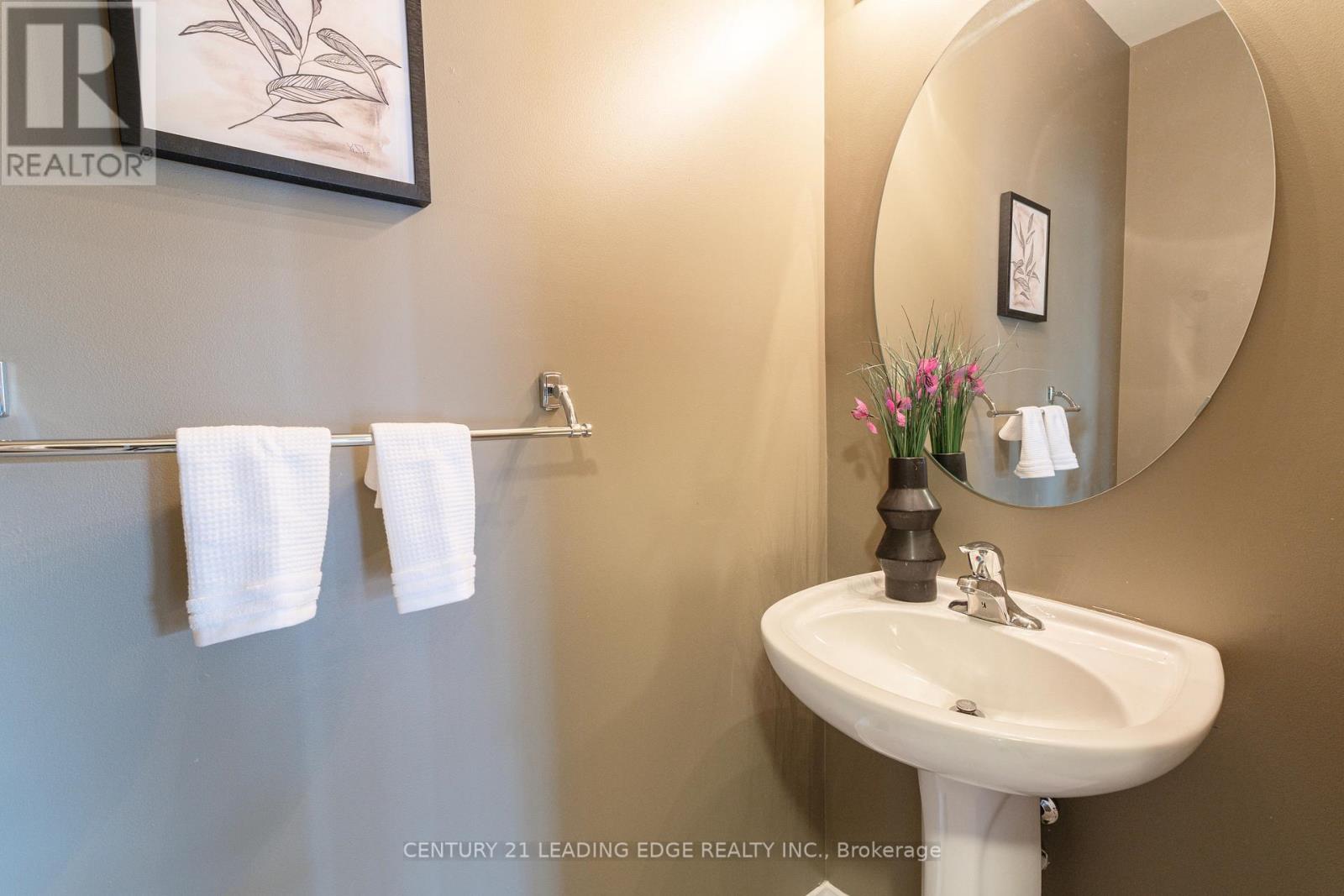5 Bedroom
4 Bathroom
2,500 - 3,000 ft2
Fireplace
Central Air Conditioning
Forced Air
$999,999
This marvellous home boasts just under 4,000 SqFt of finished living space with multiple walkout's to yard and upper level deck. Upgraded with 4th bathroom and den space currently used as a 5th bedroom in the walkout basement makes this an excellent added living space for a potential nanny suite or larger family. The functionality of garage access, main level laundry, open concept living with an added family room screams convenience and desirability. The kitchen with a huge breakfast island and walkout to deck is luxurious and a excellent space for entertaining. 9ft ceilings throughout and the grand entry space in the foyer area instantly gives the impact of a huge space and welcoming home from the moment you enter. Gleaming hardwood, pot light, a fireplace and a home theatre are just a few of the added perks this fantastic property has to offer. This is one you don't want to miss and must see in person. (id:61476)
Property Details
|
MLS® Number
|
E12032654 |
|
Property Type
|
Single Family |
|
Neigbourhood
|
Pinecrest |
|
Community Name
|
Pinecrest |
|
Amenities Near By
|
Park, Place Of Worship, Public Transit, Schools |
|
Community Features
|
School Bus |
|
Parking Space Total
|
6 |
|
Structure
|
Deck, Porch |
Building
|
Bathroom Total
|
4 |
|
Bedrooms Above Ground
|
4 |
|
Bedrooms Below Ground
|
1 |
|
Bedrooms Total
|
5 |
|
Age
|
16 To 30 Years |
|
Appliances
|
Dishwasher, Dryer, Home Theatre, Washer, Window Coverings, Refrigerator |
|
Basement Development
|
Finished |
|
Basement Features
|
Walk Out |
|
Basement Type
|
N/a (finished) |
|
Construction Style Attachment
|
Detached |
|
Cooling Type
|
Central Air Conditioning |
|
Exterior Finish
|
Brick, Vinyl Siding |
|
Fireplace Present
|
Yes |
|
Flooring Type
|
Hardwood, Laminate, Carpeted, Ceramic |
|
Half Bath Total
|
1 |
|
Heating Fuel
|
Natural Gas |
|
Heating Type
|
Forced Air |
|
Stories Total
|
2 |
|
Size Interior
|
2,500 - 3,000 Ft2 |
|
Type
|
House |
|
Utility Water
|
Municipal Water |
Parking
Land
|
Acreage
|
No |
|
Fence Type
|
Fenced Yard |
|
Land Amenities
|
Park, Place Of Worship, Public Transit, Schools |
|
Sewer
|
Sanitary Sewer |
|
Size Depth
|
111 Ft ,8 In |
|
Size Frontage
|
40 Ft ,3 In |
|
Size Irregular
|
40.3 X 111.7 Ft |
|
Size Total Text
|
40.3 X 111.7 Ft |
Rooms
| Level |
Type |
Length |
Width |
Dimensions |
|
Lower Level |
Recreational, Games Room |
4.98 m |
3.49 m |
4.98 m x 3.49 m |
|
Lower Level |
Media |
6.25 m |
4.23 m |
6.25 m x 4.23 m |
|
Lower Level |
Den |
4.48 m |
4.23 m |
4.48 m x 4.23 m |
|
Main Level |
Living Room |
6.47 m |
4.26 m |
6.47 m x 4.26 m |
|
Main Level |
Dining Room |
6.47 m |
4.26 m |
6.47 m x 4.26 m |
|
Main Level |
Kitchen |
6.29 m |
4.3 m |
6.29 m x 4.3 m |
|
Main Level |
Family Room |
5.33 m |
3.52 m |
5.33 m x 3.52 m |
|
Main Level |
Eating Area |
6.29 m |
4.3 m |
6.29 m x 4.3 m |
|
Upper Level |
Primary Bedroom |
5.33 m |
3.52 m |
5.33 m x 3.52 m |
|
Upper Level |
Bedroom 2 |
5.27 m |
3.8 m |
5.27 m x 3.8 m |
|
Upper Level |
Bedroom 3 |
3.95 m |
3.34 m |
3.95 m x 3.34 m |
|
Upper Level |
Bedroom 4 |
3.34 m |
3.06 m |
3.34 m x 3.06 m |
Utilities
|
Cable
|
Installed |
|
Sewer
|
Installed |































