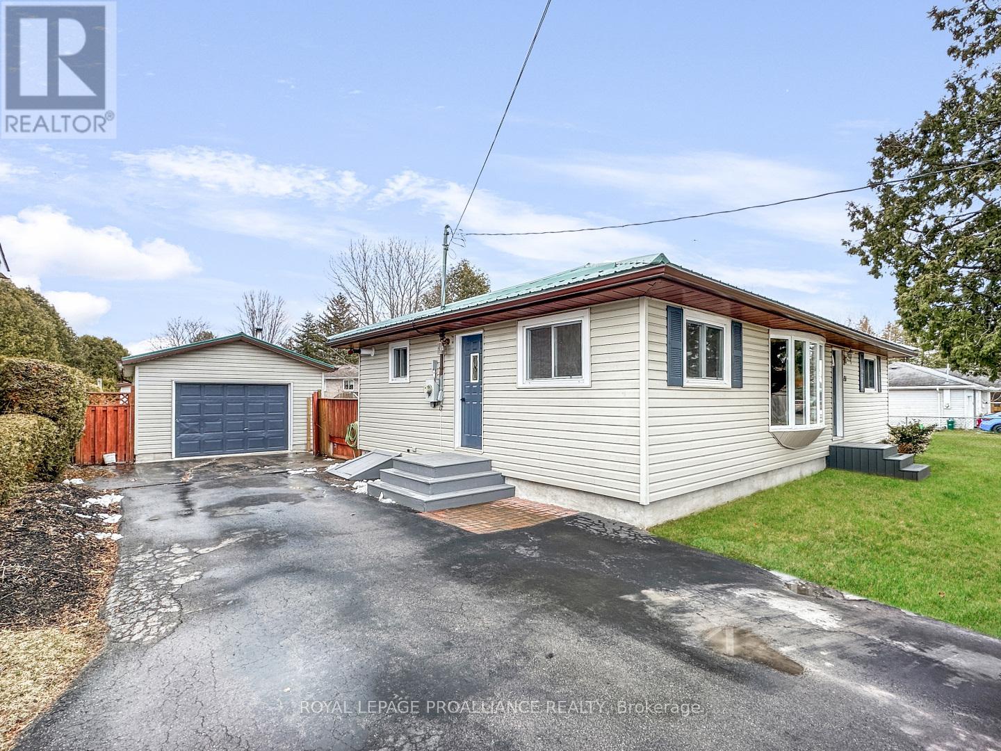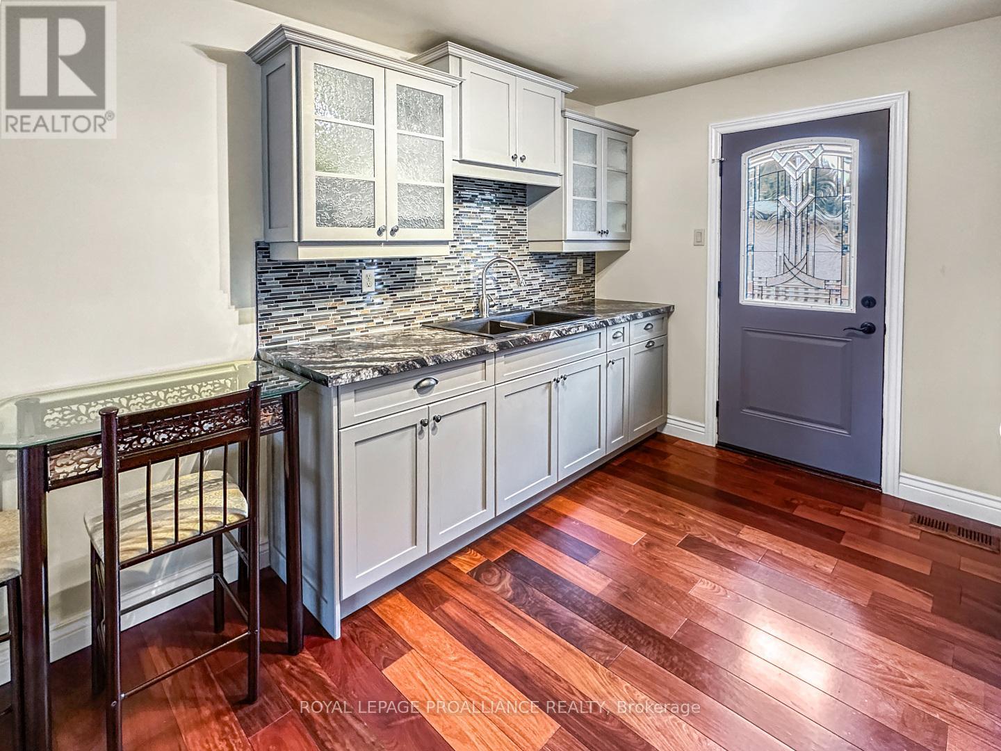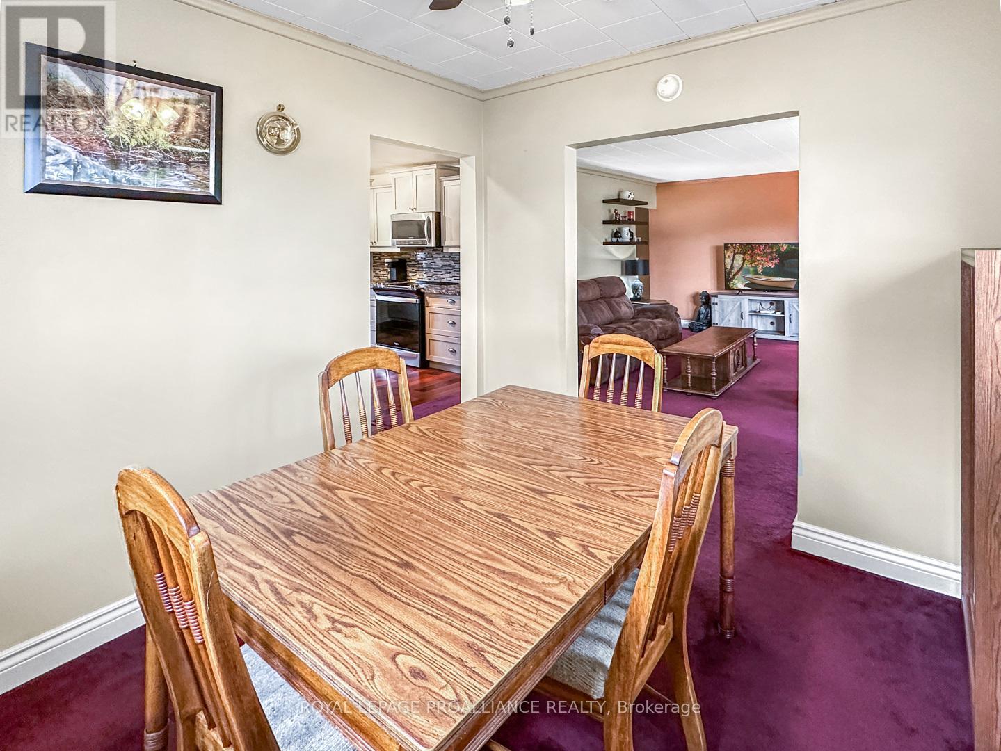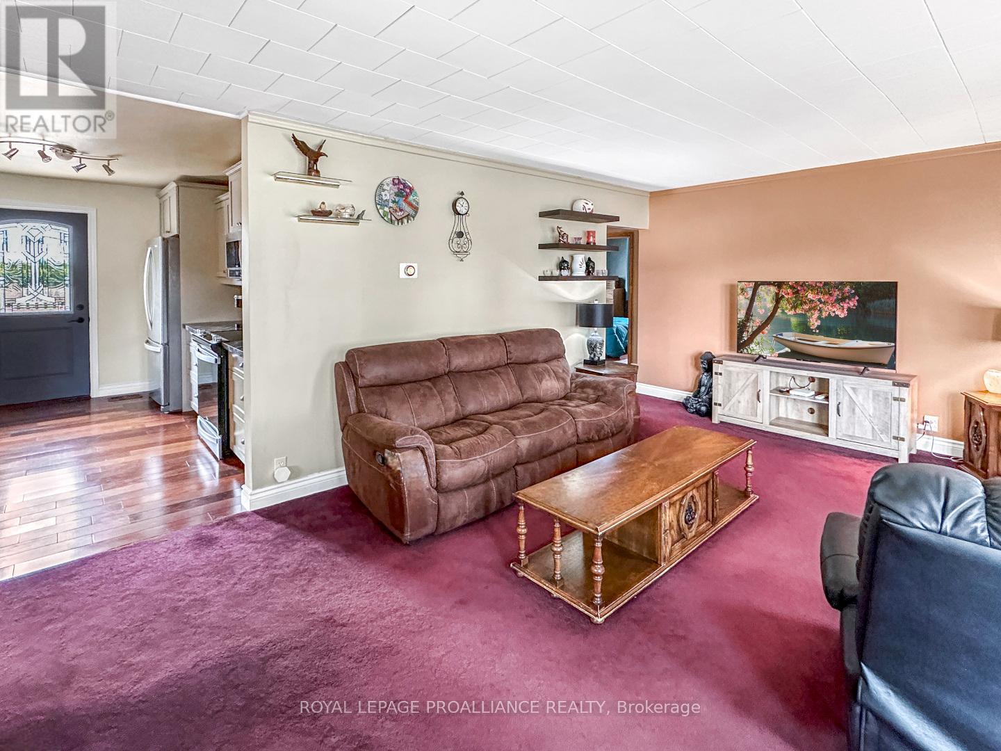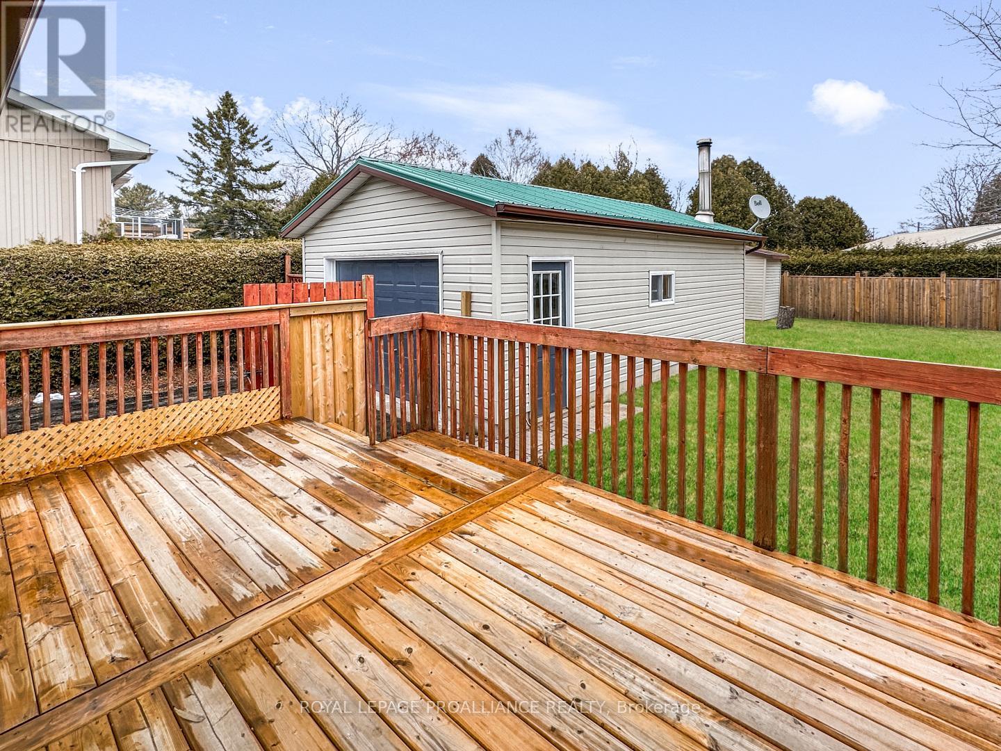3 Bedroom
1 Bathroom
700 - 1,100 ft2
Bungalow
Central Air Conditioning
Forced Air
$475,000
This charming bungalow is just a short walk fro Presqu'ile Bay and only minutes fro the beautiful Presqu'ile Provincial Park. The home features three bedrooms with hardwood floors, along with a 4-piece bathroom, all situated on a single level for easy living. The updated custom-built kitchen, complete with modern appliances, opens up to a back deck, perfect for enjoying the large fully fenced backyard. A large bay window in the living room adds to the home's inviting atmosphere, while the central vacuum system keeps things neat and tidy. The roof on both the house and the detached 1.5-car garage is metal, providing durability and low-maintenance living. The detached garage offers extra storage or workspace, and the home has been carefully -maintained. This home offers both comfort and easy access to nature and nearby amenities. Ready to be your new homel (id:61476)
Property Details
|
MLS® Number
|
X12054060 |
|
Property Type
|
Single Family |
|
Community Name
|
Brighton |
|
Amenities Near By
|
Marina, Park, Schools |
|
Equipment Type
|
Water Heater - Tankless |
|
Features
|
Flat Site |
|
Parking Space Total
|
6 |
|
Rental Equipment Type
|
Water Heater - Tankless |
|
Structure
|
Deck, Shed |
Building
|
Bathroom Total
|
1 |
|
Bedrooms Above Ground
|
3 |
|
Bedrooms Total
|
3 |
|
Age
|
51 To 99 Years |
|
Appliances
|
Garage Door Opener Remote(s), Central Vacuum, Water Heater - Tankless, Dryer, Microwave, Stove, Washer, Window Coverings, Refrigerator |
|
Architectural Style
|
Bungalow |
|
Basement Type
|
Crawl Space |
|
Construction Style Attachment
|
Detached |
|
Cooling Type
|
Central Air Conditioning |
|
Exterior Finish
|
Vinyl Siding |
|
Flooring Type
|
Hardwood |
|
Foundation Type
|
Concrete |
|
Heating Fuel
|
Natural Gas |
|
Heating Type
|
Forced Air |
|
Stories Total
|
1 |
|
Size Interior
|
700 - 1,100 Ft2 |
|
Type
|
House |
|
Utility Water
|
Municipal Water |
Parking
Land
|
Acreage
|
No |
|
Fence Type
|
Fenced Yard |
|
Land Amenities
|
Marina, Park, Schools |
|
Sewer
|
Sanitary Sewer |
|
Size Depth
|
125 Ft |
|
Size Frontage
|
72 Ft |
|
Size Irregular
|
72 X 125 Ft |
|
Size Total Text
|
72 X 125 Ft |
|
Surface Water
|
Lake/pond |
|
Zoning Description
|
R1 |
Rooms
| Level |
Type |
Length |
Width |
Dimensions |
|
Main Level |
Kitchen |
3.77 m |
3.21 m |
3.77 m x 3.21 m |
|
Main Level |
Living Room |
3.9 m |
5.69 m |
3.9 m x 5.69 m |
|
Main Level |
Dining Room |
2.72 m |
2.9 m |
2.72 m x 2.9 m |
|
Main Level |
Primary Bedroom |
3.9 m |
3.88 m |
3.9 m x 3.88 m |
|
Main Level |
Bedroom 2 |
3.77 m |
2.63 m |
3.77 m x 2.63 m |
|
Main Level |
Bedroom 3 |
3.01 m |
2.84 m |
3.01 m x 2.84 m |
|
Main Level |
Bathroom |
1.51 m |
1.92 m |
1.51 m x 1.92 m |
|
Main Level |
Laundry Room |
3.77 m |
1.67 m |
3.77 m x 1.67 m |





