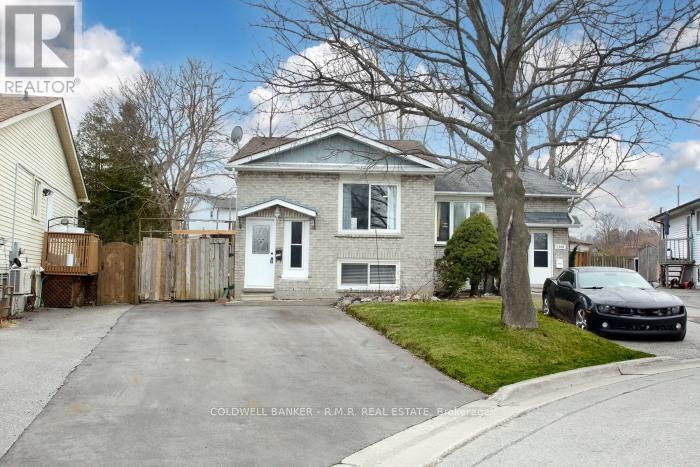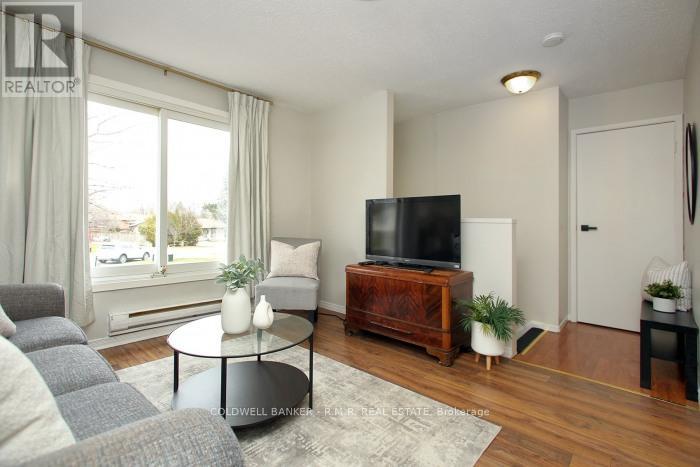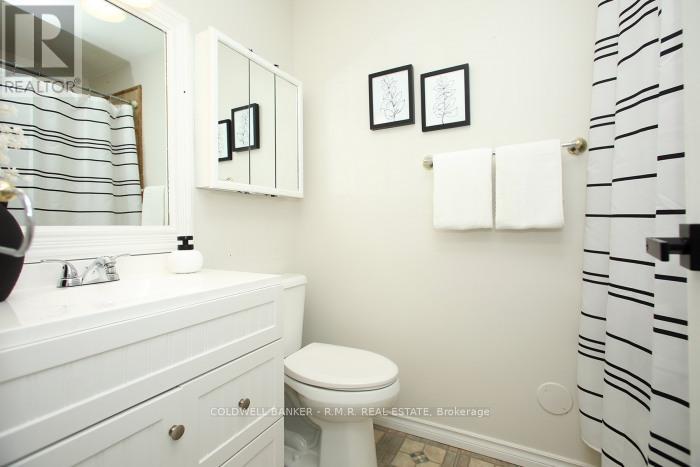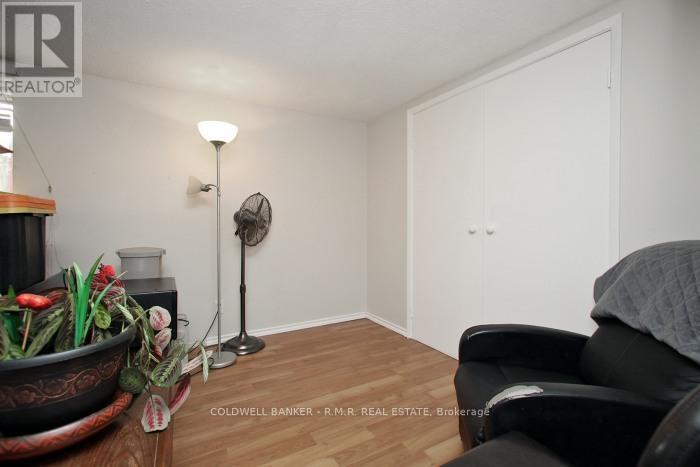3 Bedroom
2 Bathroom
700 - 1,100 ft2
Raised Bungalow
Baseboard Heaters
$499,900
Home Ownership starts here in this affordable raised bungalow semi, ideally situated on a family friendly court. Many desirable features include double paved driveway accommodates 4 cars, split entry front entrance, second kitchen, 4 -piece bathroom, living room and oversized bedroom with full size window on lower level. Lots of natural sunlight beam through large windows creating a warm, inviting atmosphere. Upgraded main floor kitchen accented by backsplash and walkout to deck which leads to a large pie-shaped fenced lot. Conveniently located close to schools, shopping, community centre, Lake Ontario, beach and 401. Rare opportunity to start building equity in your own home. Upgrades include; kitchen 2019, shingles 2018, windows 2015 (except laundry and lower bedroom), lower bathroom 2010 (id:61476)
Property Details
|
MLS® Number
|
E12076906 |
|
Property Type
|
Single Family |
|
Neigbourhood
|
Lakeview Park |
|
Community Name
|
Lakeview |
|
Amenities Near By
|
Park, Public Transit, Schools |
|
Community Features
|
Community Centre |
|
Equipment Type
|
Water Heater |
|
Features
|
Cul-de-sac, Irregular Lot Size, In-law Suite |
|
Parking Space Total
|
4 |
|
Rental Equipment Type
|
Water Heater |
|
Structure
|
Shed |
Building
|
Bathroom Total
|
2 |
|
Bedrooms Above Ground
|
2 |
|
Bedrooms Below Ground
|
1 |
|
Bedrooms Total
|
3 |
|
Appliances
|
Dryer, Two Stoves, Washer, Refrigerator |
|
Architectural Style
|
Raised Bungalow |
|
Basement Development
|
Finished |
|
Basement Type
|
N/a (finished) |
|
Construction Style Attachment
|
Semi-detached |
|
Exterior Finish
|
Brick, Vinyl Siding |
|
Flooring Type
|
Laminate |
|
Foundation Type
|
Poured Concrete |
|
Heating Fuel
|
Electric |
|
Heating Type
|
Baseboard Heaters |
|
Stories Total
|
1 |
|
Size Interior
|
700 - 1,100 Ft2 |
|
Type
|
House |
|
Utility Water
|
Municipal Water |
Parking
Land
|
Acreage
|
No |
|
Fence Type
|
Fenced Yard |
|
Land Amenities
|
Park, Public Transit, Schools |
|
Sewer
|
Sanitary Sewer |
|
Size Depth
|
119 Ft ,9 In |
|
Size Frontage
|
28 Ft ,7 In |
|
Size Irregular
|
28.6 X 119.8 Ft |
|
Size Total Text
|
28.6 X 119.8 Ft|under 1/2 Acre |
Rooms
| Level |
Type |
Length |
Width |
Dimensions |
|
Lower Level |
Living Room |
3.96 m |
3.29 m |
3.96 m x 3.29 m |
|
Lower Level |
Kitchen |
1.82 m |
3.29 m |
1.82 m x 3.29 m |
|
Lower Level |
Bedroom 3 |
4.72 m |
3.96 m |
4.72 m x 3.96 m |
|
Main Level |
Living Room |
3.47 m |
3.43 m |
3.47 m x 3.43 m |
|
Main Level |
Dining Room |
1.82 m |
2.59 m |
1.82 m x 2.59 m |
|
Main Level |
Kitchen |
2.87 m |
4.08 m |
2.87 m x 4.08 m |
|
Main Level |
Primary Bedroom |
3.81 m |
2.78 m |
3.81 m x 2.78 m |
|
Main Level |
Bedroom 2 |
3.81 m |
2.68 m |
3.81 m x 2.68 m |






























