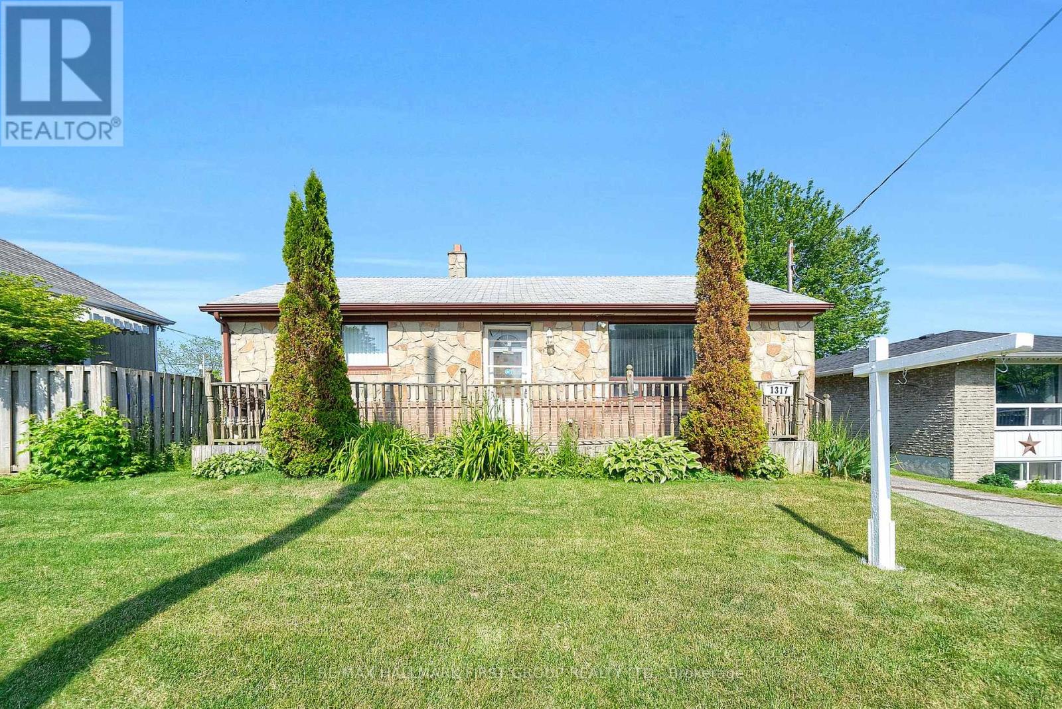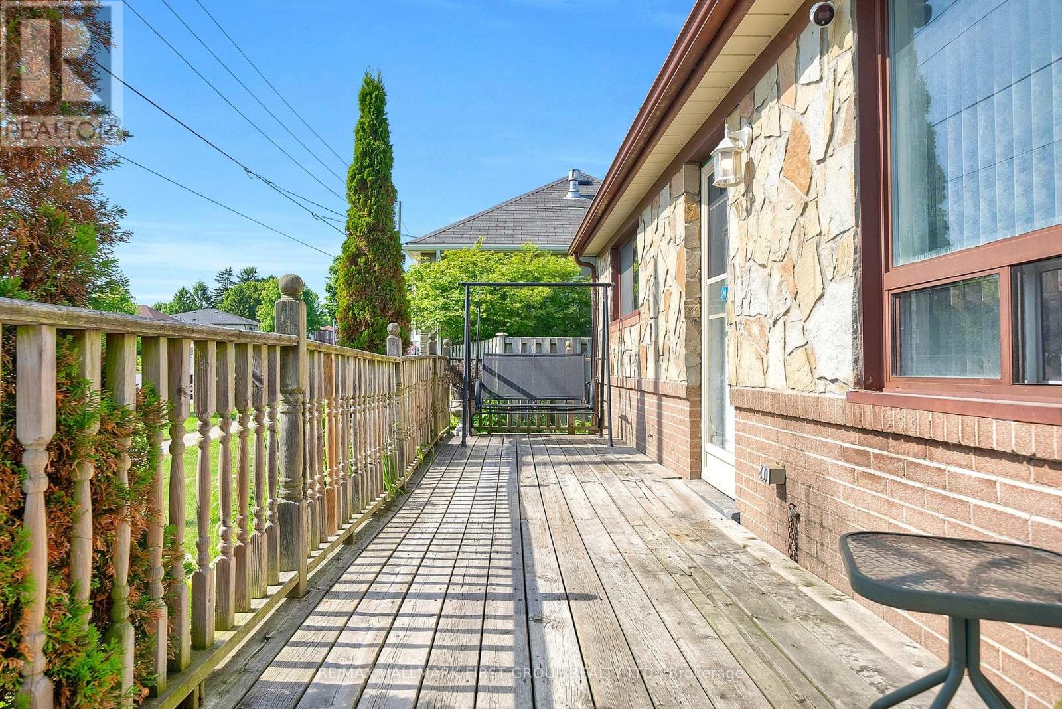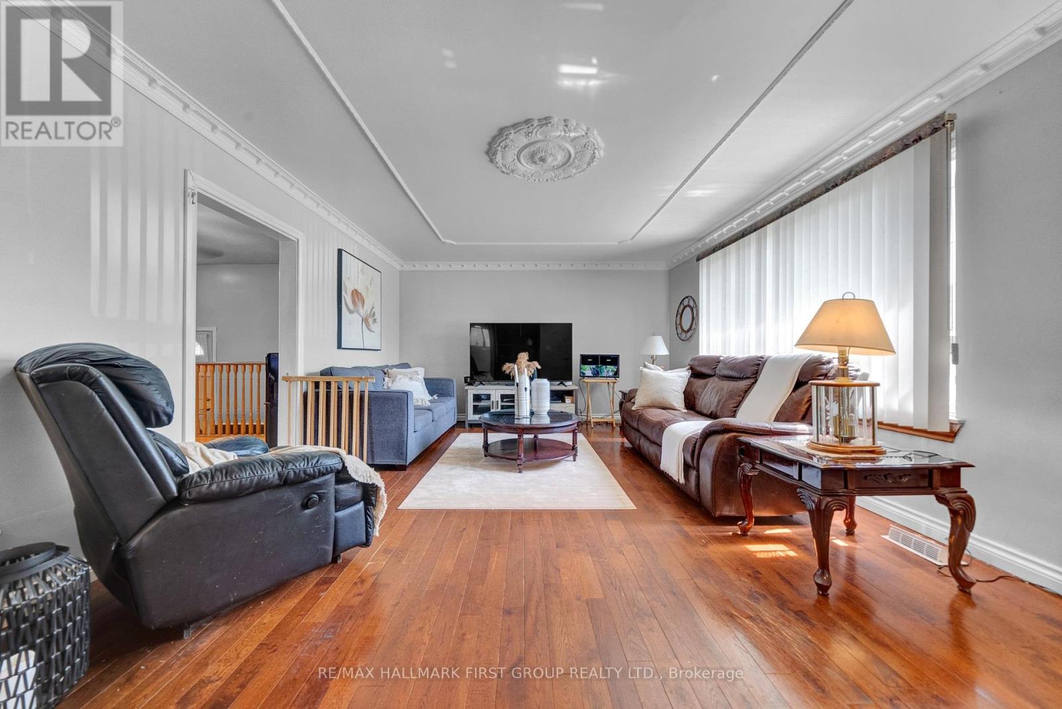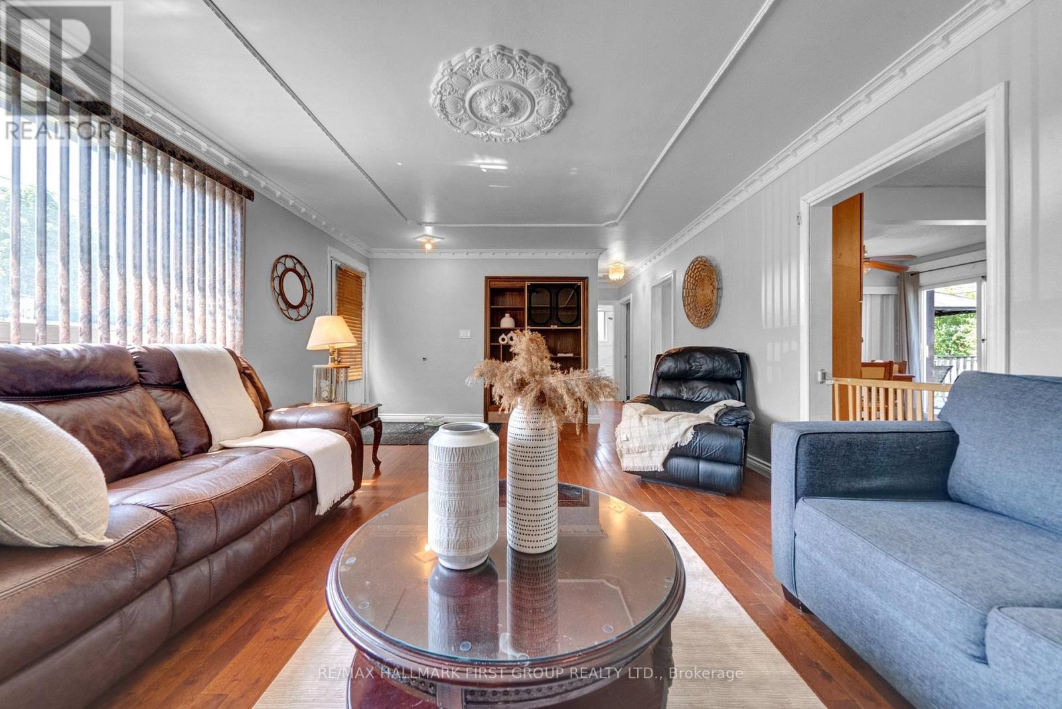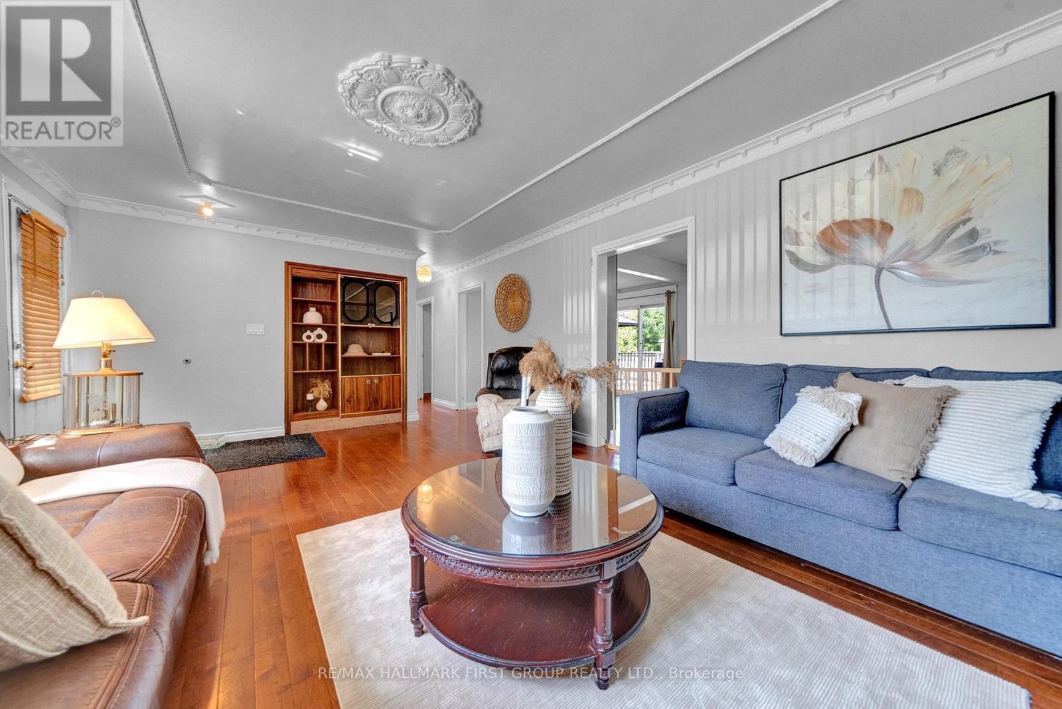3 Bedroom
1 Bathroom
700 - 1,100 ft2
Bungalow
Central Air Conditioning
Forced Air
$615,000
Attention First-Time Home Buyers And Investors! Discover The Potential Of This Charming 2+1 Bedroom Home. Ideally Situated Close To Schools, Shopping, Places of Worship, And Major Highways. This Property Offers Both Convenience And Accessibility - Perfect For Commuters. Featuring A Separate Entrance To The Basement, This Home Presents Exciting Possibilities For Future Income Potential Or Multi-Generational Living. Weather You're Looking To Get Into The Market, Expand Your Investment Portfolio, Or Find A Place To Call Home, This Property Is Worth A Closer Look. (id:61476)
Property Details
|
MLS® Number
|
E12229258 |
|
Property Type
|
Single Family |
|
Neigbourhood
|
Lakeview |
|
Community Name
|
Lakeview |
|
Amenities Near By
|
Park, Public Transit, Schools |
|
Community Features
|
Community Centre |
|
Features
|
Level Lot |
|
Parking Space Total
|
3 |
|
Structure
|
Shed |
Building
|
Bathroom Total
|
1 |
|
Bedrooms Above Ground
|
2 |
|
Bedrooms Below Ground
|
1 |
|
Bedrooms Total
|
3 |
|
Appliances
|
Water Heater, Dishwasher, Dryer, Freezer, Microwave, Stove, Washer, Refrigerator |
|
Architectural Style
|
Bungalow |
|
Basement Development
|
Partially Finished |
|
Basement Features
|
Separate Entrance |
|
Basement Type
|
N/a (partially Finished) |
|
Construction Style Attachment
|
Detached |
|
Cooling Type
|
Central Air Conditioning |
|
Exterior Finish
|
Brick, Stone |
|
Flooring Type
|
Hardwood, Laminate, Carpeted, Concrete |
|
Foundation Type
|
Unknown |
|
Heating Fuel
|
Natural Gas |
|
Heating Type
|
Forced Air |
|
Stories Total
|
1 |
|
Size Interior
|
700 - 1,100 Ft2 |
|
Type
|
House |
|
Utility Water
|
Municipal Water |
Parking
Land
|
Acreage
|
No |
|
Fence Type
|
Fenced Yard |
|
Land Amenities
|
Park, Public Transit, Schools |
|
Sewer
|
Sanitary Sewer |
|
Size Depth
|
100 Ft |
|
Size Frontage
|
50 Ft |
|
Size Irregular
|
50 X 100 Ft |
|
Size Total Text
|
50 X 100 Ft |
|
Zoning Description
|
Single Family Residential |
Rooms
| Level |
Type |
Length |
Width |
Dimensions |
|
Basement |
Bedroom |
7.94 m |
3.81 m |
7.94 m x 3.81 m |
|
Basement |
Utility Room |
9.51 m |
3.88 m |
9.51 m x 3.88 m |
|
Basement |
Other |
4.03 m |
2.34 m |
4.03 m x 2.34 m |
|
Main Level |
Living Room |
6.02 m |
4.12 m |
6.02 m x 4.12 m |
|
Main Level |
Kitchen |
4.07 m |
3.7 m |
4.07 m x 3.7 m |
|
Main Level |
Dining Room |
3.7 m |
3.08 m |
3.7 m x 3.08 m |
|
Main Level |
Primary Bedroom |
3.67 m |
3.08 m |
3.67 m x 3.08 m |
|
Main Level |
Bedroom 2 |
3.05 m |
3.03 m |
3.05 m x 3.03 m |
Utilities
|
Cable
|
Installed |
|
Electricity
|
Installed |
|
Sewer
|
Installed |


