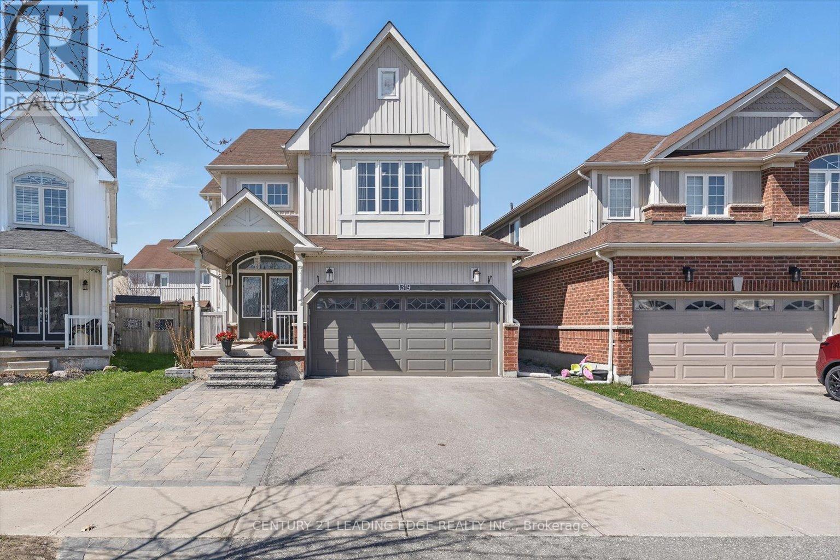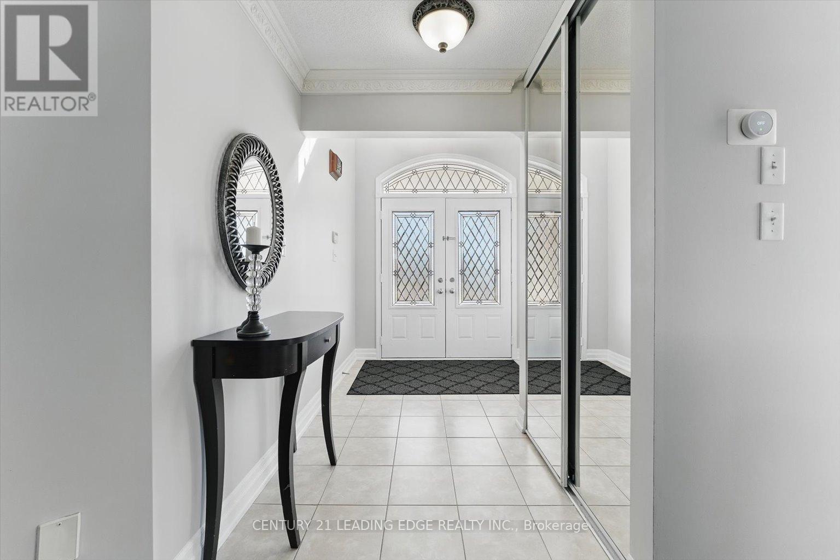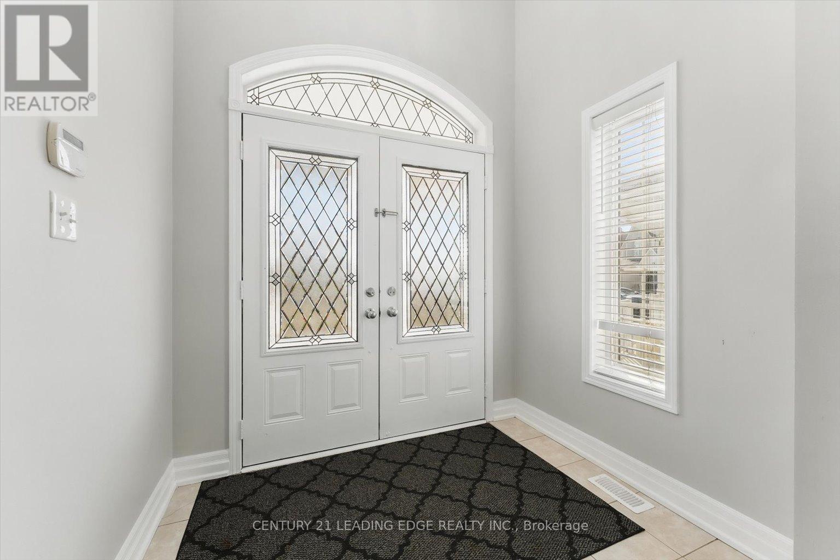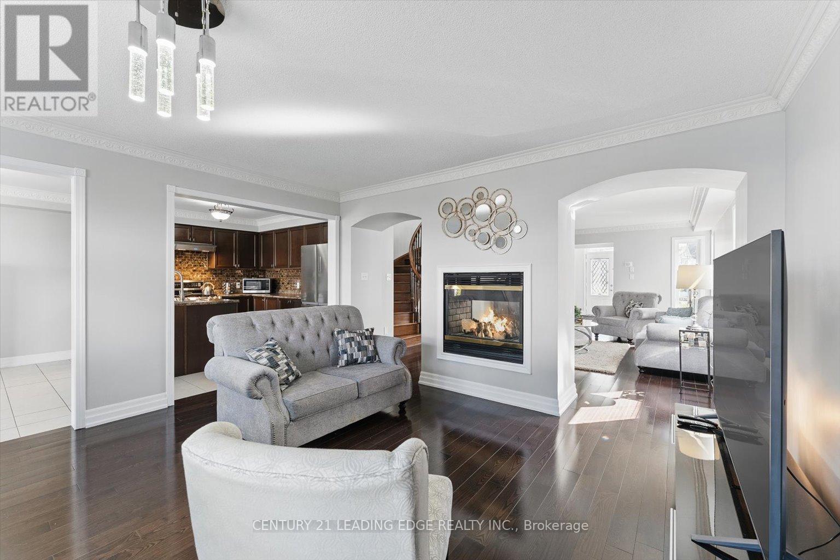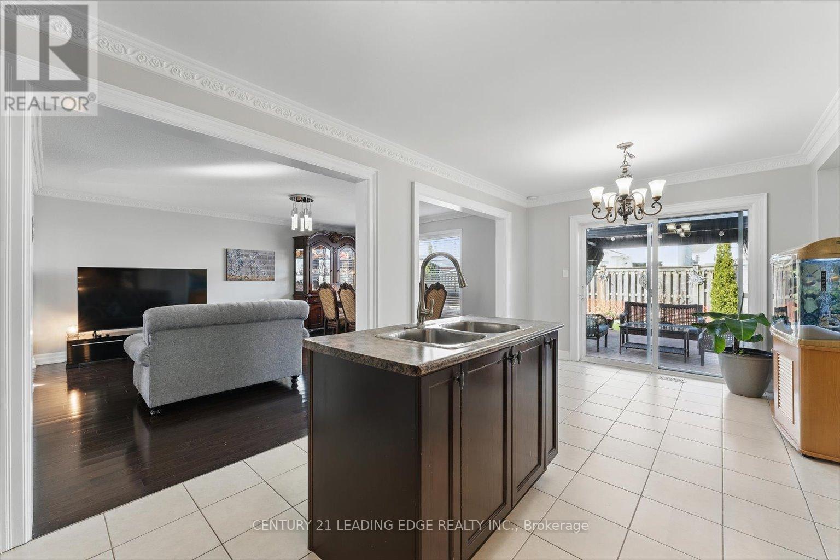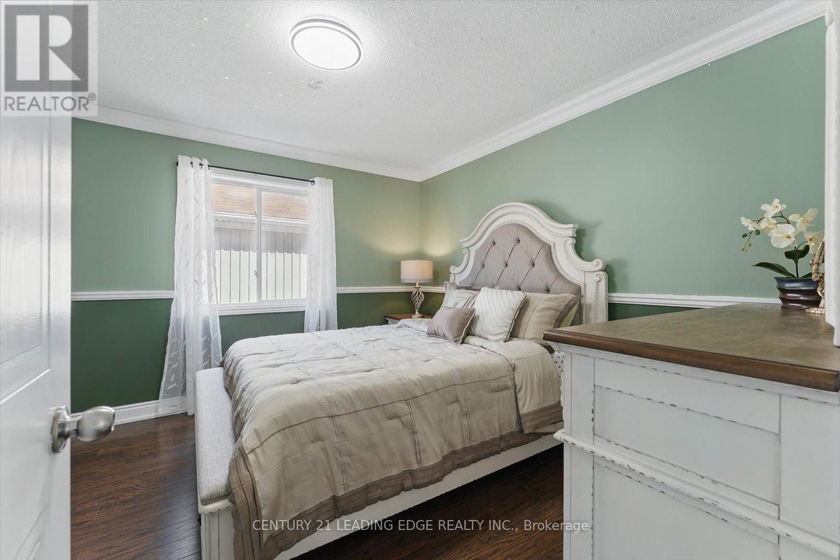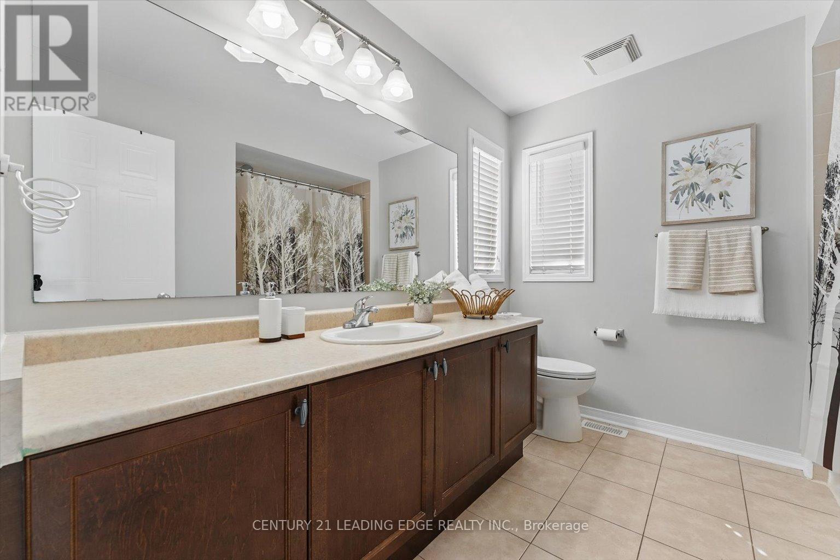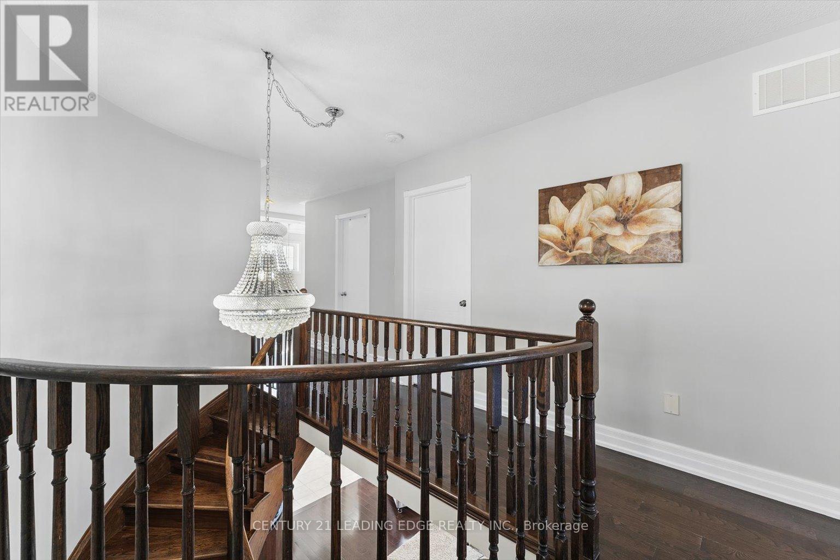7 Bedroom
4 Bathroom
2,500 - 3,000 ft2
Fireplace
Central Air Conditioning
Forced Air
Landscaped
$1,199,000
Stunning 4-Bedroom Home with Exceptional Finishes in a Prime Oshawa Location! Step into luxury with a grand foyer featuring a breathtaking coffered ceiling, setting the tone for this remarkable home. The spacious living room an entertainers dream showcases a 2-way gas fireplace perfect for cozy gatherings. Flow seamlessly into the sun-filled family room, opening to a gorgeous chefs kitchen with gleaming stainless-steel appliances and a stylish eat-in area perfect for everyday living and entertaining alike. Retreat to the luxurious master bedroom, adorned with custom mouldings, a spa-inspired 4-piece ensuite, and a walk-in closet designed for ultimate comfort. Three additional generously sized bedrooms feature custom-built closets and share a beautifully appointed 4-piece bathroom. Need a home office or study space? You'll love the bright office nook, ideal for remote work or student study. Other highlights include: Separate entrance to the basement full of potential!, Private laundry facilities in the basement. Superior craftsmanship throughout. This is truly a must-see property in the heart of Oshawa! Don't miss your chance to call this beautiful house your home. (id:61476)
Property Details
|
MLS® Number
|
E12113277 |
|
Property Type
|
Single Family |
|
Neigbourhood
|
Pinecrest |
|
Community Name
|
Pinecrest |
|
Amenities Near By
|
Hospital, Park, Public Transit, Schools |
|
Features
|
Flat Site, Level, Carpet Free, Gazebo |
|
Parking Space Total
|
4 |
|
Structure
|
Deck, Patio(s) |
Building
|
Bathroom Total
|
4 |
|
Bedrooms Above Ground
|
4 |
|
Bedrooms Below Ground
|
3 |
|
Bedrooms Total
|
7 |
|
Age
|
16 To 30 Years |
|
Amenities
|
Fireplace(s) |
|
Appliances
|
Water Meter |
|
Basement Features
|
Apartment In Basement, Separate Entrance |
|
Basement Type
|
N/a |
|
Construction Style Attachment
|
Detached |
|
Cooling Type
|
Central Air Conditioning |
|
Exterior Finish
|
Vinyl Siding |
|
Fire Protection
|
Security System, Smoke Detectors |
|
Fireplace Present
|
Yes |
|
Fireplace Total
|
1 |
|
Flooring Type
|
Ceramic |
|
Foundation Type
|
Poured Concrete |
|
Half Bath Total
|
1 |
|
Heating Fuel
|
Natural Gas |
|
Heating Type
|
Forced Air |
|
Stories Total
|
2 |
|
Size Interior
|
2,500 - 3,000 Ft2 |
|
Type
|
House |
|
Utility Water
|
Municipal Water |
Parking
Land
|
Acreage
|
No |
|
Fence Type
|
Fenced Yard |
|
Land Amenities
|
Hospital, Park, Public Transit, Schools |
|
Landscape Features
|
Landscaped |
|
Sewer
|
Sanitary Sewer |
|
Size Depth
|
110 Ft |
|
Size Frontage
|
33 Ft ,8 In |
|
Size Irregular
|
33.7 X 110 Ft ; Irregular - Pie Shaped |
|
Size Total Text
|
33.7 X 110 Ft ; Irregular - Pie Shaped|under 1/2 Acre |
Rooms
| Level |
Type |
Length |
Width |
Dimensions |
|
Second Level |
Primary Bedroom |
4.88 m |
4.95 m |
4.88 m x 4.95 m |
|
Second Level |
Bedroom 2 |
3.55 m |
3.08 m |
3.55 m x 3.08 m |
|
Second Level |
Bedroom 3 |
3.54 m |
3.71 m |
3.54 m x 3.71 m |
|
Second Level |
Bedroom 4 |
3.71 m |
3.67 m |
3.71 m x 3.67 m |
|
Second Level |
Office |
1.73 m |
2.66 m |
1.73 m x 2.66 m |
|
Basement |
Kitchen |
2.75 m |
3.67 m |
2.75 m x 3.67 m |
|
Basement |
Bedroom 5 |
3.71 m |
3.67 m |
3.71 m x 3.67 m |
|
Basement |
Bedroom |
3.71 m |
3.67 m |
3.71 m x 3.67 m |
|
Basement |
Bedroom |
1.73 m |
2.66 m |
1.73 m x 2.66 m |
|
Main Level |
Foyer |
1.83 m |
2.26 m |
1.83 m x 2.26 m |
|
Main Level |
Living Room |
5.27 m |
4.46 m |
5.27 m x 4.46 m |
|
Main Level |
Dining Room |
5.24 m |
4.43 m |
5.24 m x 4.43 m |
|
Main Level |
Kitchen |
6.2 m |
3.34 m |
6.2 m x 3.34 m |
|
Main Level |
Eating Area |
6.2 m |
3.34 m |
6.2 m x 3.34 m |


