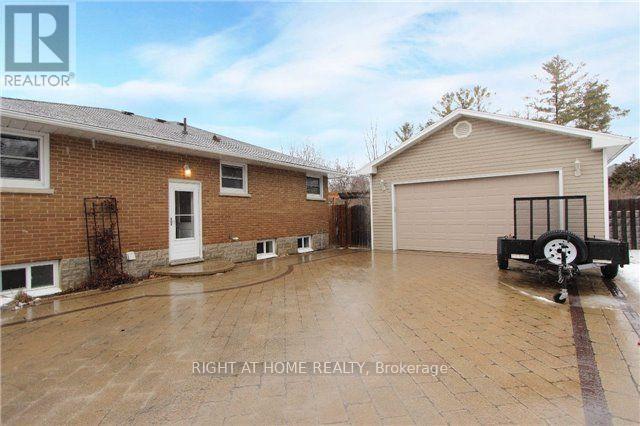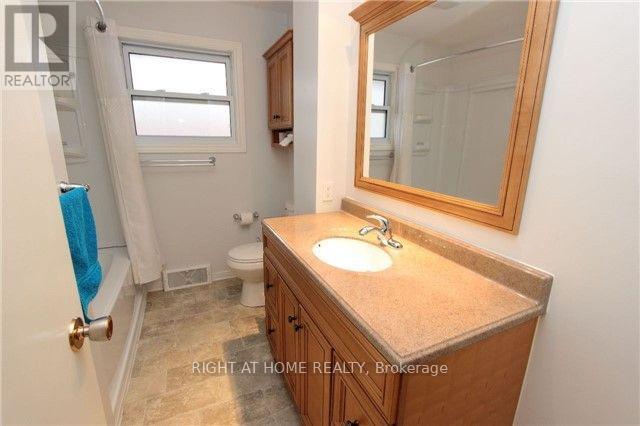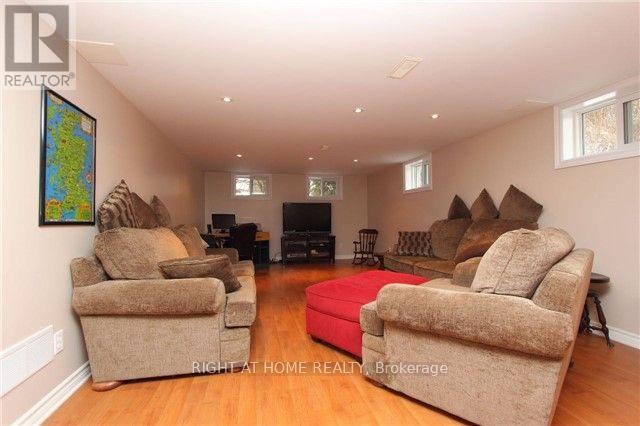3 Bedroom
2 Bathroom
1,100 - 1,500 ft2
Bungalow
Fireplace
Central Air Conditioning
Forced Air
$1,250,000
Solid all brick bungalow in high demand Brooklin with 8 car parking on a 90x200 foot level lot. Walking distance to shopping and schools. This property is located on a intensification corridor, zoning will allow for street block townhouses, apartments and other forms of multiple dwellings for future investors, developers, or just enjoy as your residential home in beautiful Brooklin. Property is zoned for residential - Medium Density!! Freshly Painted, Newer Windows, Newer Flooring, Newer Shingles, Furnace 2017 with Enercare $104.00/Month and Hot water tank 2017 - $ 41.36/Month, Updated Washer and Dryer,(All Appliances are included) Wett Cert completed, Cleaned and ready to move right in. Book your Showing Today. See Attachments on Official Secondary Plan for Brooklin. Development Potential, Wett Cert, Sch A and Sch B (id:61476)
Property Details
|
MLS® Number
|
E12111822 |
|
Property Type
|
Single Family |
|
Neigbourhood
|
Brooklin |
|
Community Name
|
Brooklin |
|
Parking Space Total
|
8 |
Building
|
Bathroom Total
|
2 |
|
Bedrooms Above Ground
|
3 |
|
Bedrooms Total
|
3 |
|
Amenities
|
Fireplace(s) |
|
Appliances
|
Dishwasher, Dryer, Stove, Washer, Refrigerator |
|
Architectural Style
|
Bungalow |
|
Basement Development
|
Finished |
|
Basement Features
|
Separate Entrance |
|
Basement Type
|
N/a (finished) |
|
Construction Style Attachment
|
Detached |
|
Cooling Type
|
Central Air Conditioning |
|
Exterior Finish
|
Brick |
|
Fireplace Present
|
Yes |
|
Fireplace Total
|
1 |
|
Flooring Type
|
Laminate, Vinyl |
|
Foundation Type
|
Block |
|
Heating Fuel
|
Natural Gas |
|
Heating Type
|
Forced Air |
|
Stories Total
|
1 |
|
Size Interior
|
1,100 - 1,500 Ft2 |
|
Type
|
House |
|
Utility Water
|
Municipal Water |
Parking
Land
|
Acreage
|
No |
|
Sewer
|
Sanitary Sewer |
|
Size Depth
|
200 Ft |
|
Size Frontage
|
90 Ft |
|
Size Irregular
|
90 X 200 Ft |
|
Size Total Text
|
90 X 200 Ft |
|
Zoning Description
|
Medium Density - Residential |
Rooms
| Level |
Type |
Length |
Width |
Dimensions |
|
Basement |
Den |
10 m |
3.9 m |
10 m x 3.9 m |
|
Basement |
Laundry Room |
1.83 m |
0.91 m |
1.83 m x 0.91 m |
|
Main Level |
Living Room |
5 m |
3.92 m |
5 m x 3.92 m |
|
Main Level |
Dining Room |
2.6 m |
2.6 m |
2.6 m x 2.6 m |
|
Main Level |
Kitchen |
4.02 m |
2.82 m |
4.02 m x 2.82 m |
|
Main Level |
Primary Bedroom |
4.02 m |
3.06 m |
4.02 m x 3.06 m |
|
Main Level |
Bedroom 2 |
3.06 m |
2.77 m |
3.06 m x 2.77 m |
|
Main Level |
Bedroom 3 |
4.24 m |
3.34 m |
4.24 m x 3.34 m |






























