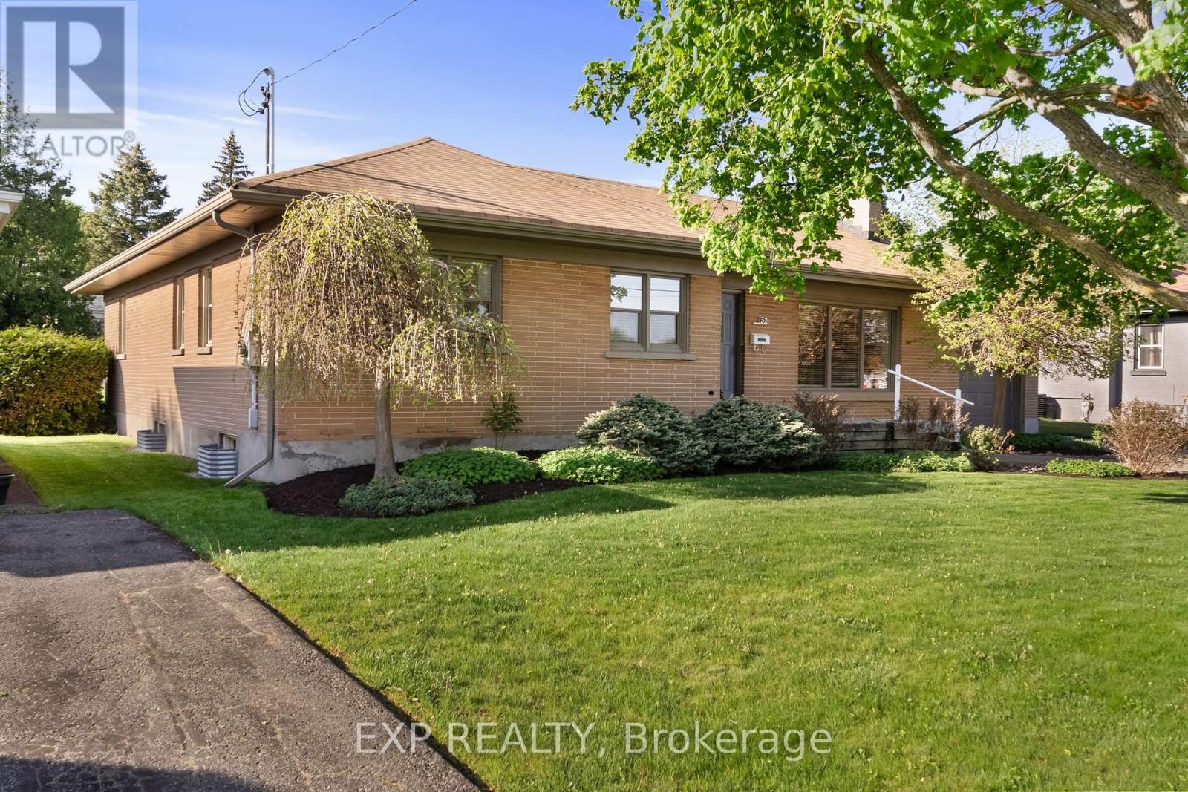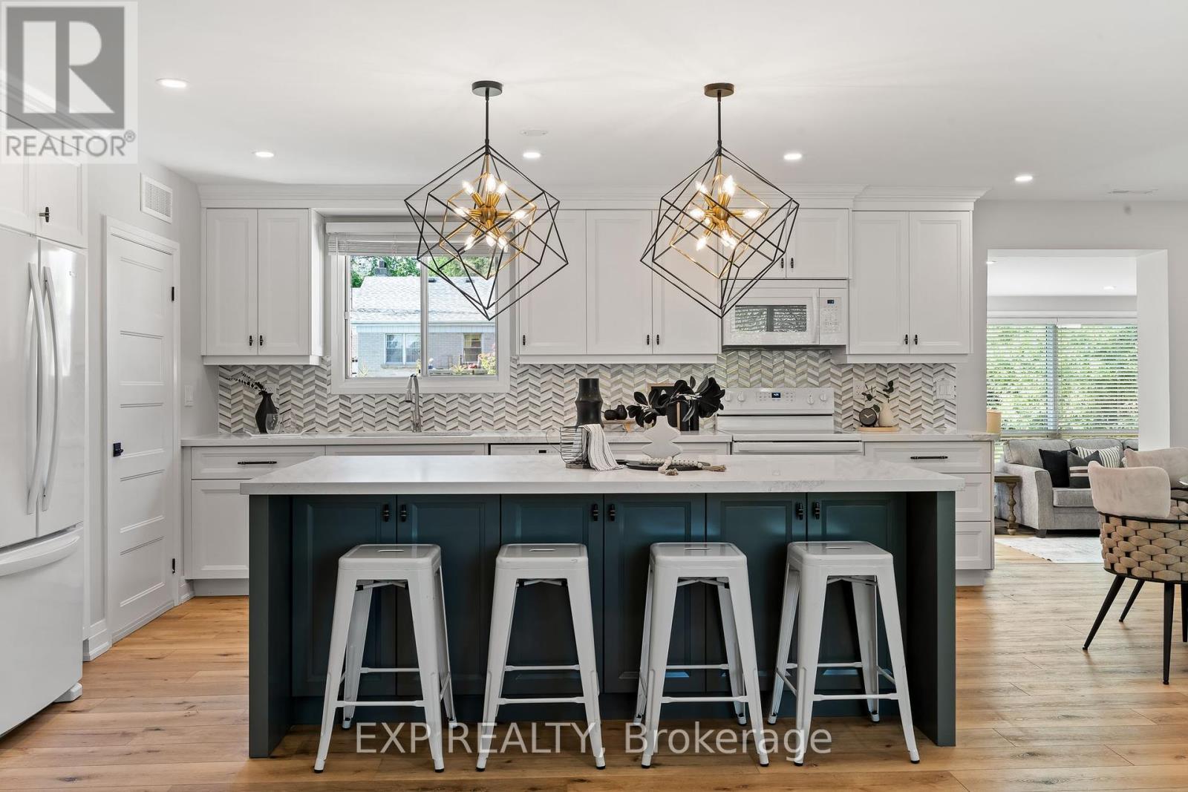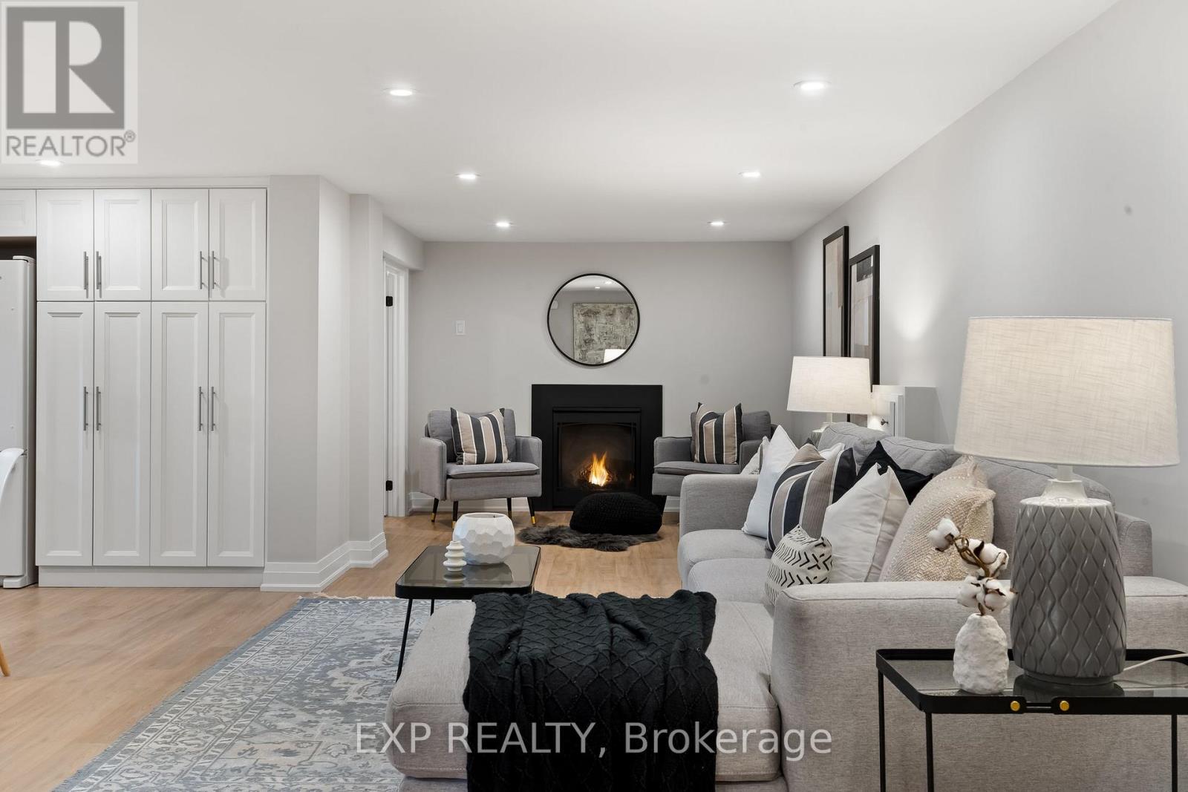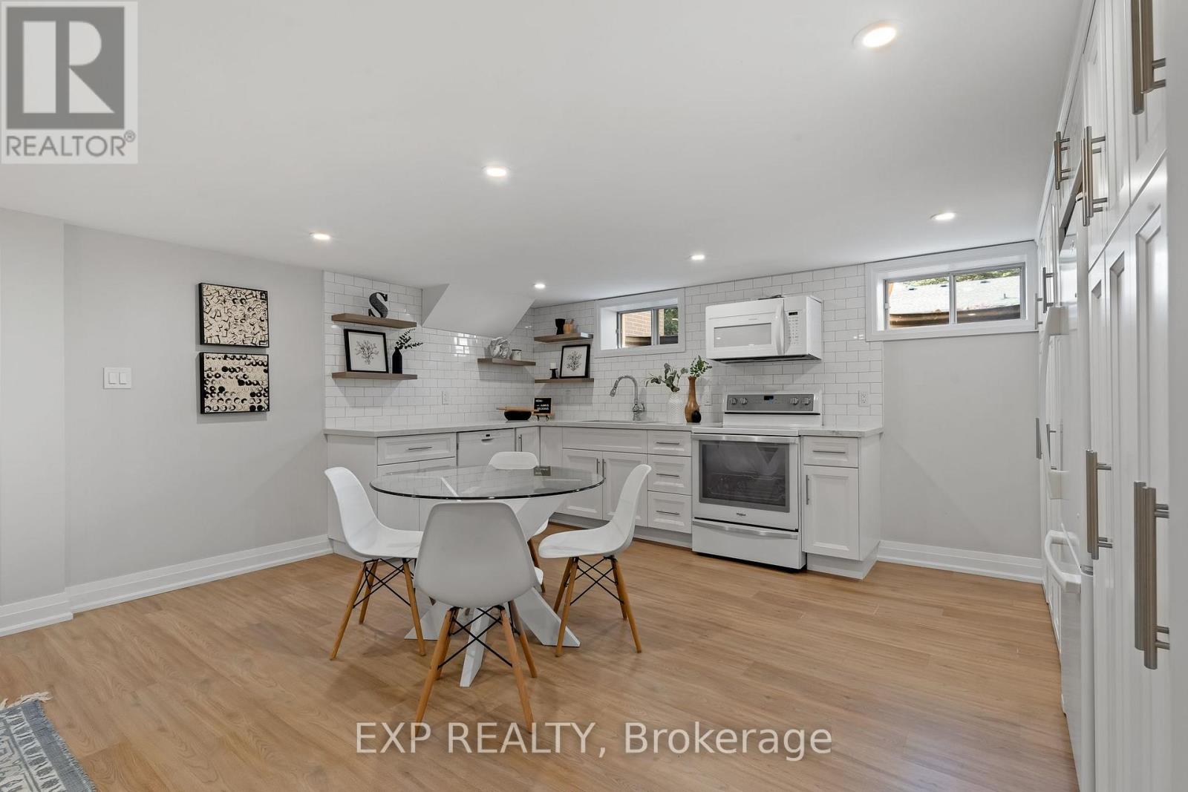5 Bedroom
3 Bathroom
1,500 - 2,000 ft2
Bungalow
Fireplace
Central Air Conditioning
Other
Landscaped
$1,100,000
Welcome to 132 Winona Ave., Oshawa, a beautifully updated bungalow set on an expansive lot with lush, mature trees and timeless curb appeal. Fully renovated in 2020 under the guidance of a professional designer, this home blends thoughtful updates with enduring character. Offering 1,842 sq ft of main-floor living space, it features new doors, trim, and crown moulding throughout, along with a separate entrance to a private in-law suite complete with its own laundry ideal for extended family or rental potential. The generous backyard invites endless possibilities for entertaining, gardening, or simply relaxing in the serene, tree-lined setting. Inside, the main floor welcomes you with a stylish foyer and custom barn doors, setting the tone for the modern elegance found throughout. The open-concept living and dining areas are anchored by a cozy gas fireplace and flow effortlessly into a designer kitchen with quartz countertops, a statement backsplash, and high-end lighting. A sunlit family room wrapped in windows offers tranquil views of the backyard. Durable vinyl flooring runs seamlessly throughout the space. The private primary suite includes his and hers closets and a spa-like 4-piece ensuite with a custom double vanity and tiled shower, while two additional bedrooms and a 5-piece main bath provide ample room for family or guests. The finished basement adds exceptional versatility with a separate entrance, its own laundry, and a bright layout ideal for in-laws or tenants. A custom eat-in kitchen, large rec room with gas fireplace, two spacious bedrooms, and a sleek 3-piece bath round out this impressive lower-level suite making this home a rare and turnkey opportunity. Located close to parks, all retail needs, restaurants and more in a great North Oshawa community! (id:61476)
Open House
This property has open houses!
Starts at:
12:00 pm
Ends at:
2:00 pm
Property Details
|
MLS® Number
|
E12165720 |
|
Property Type
|
Single Family |
|
Neigbourhood
|
Centennial |
|
Community Name
|
Centennial |
|
Features
|
Flat Site, Level, Carpet Free, In-law Suite |
|
Parking Space Total
|
5 |
|
Structure
|
Patio(s), Porch |
Building
|
Bathroom Total
|
3 |
|
Bedrooms Above Ground
|
3 |
|
Bedrooms Below Ground
|
2 |
|
Bedrooms Total
|
5 |
|
Amenities
|
Fireplace(s) |
|
Appliances
|
Dishwasher, Dryer, Microwave, Range, Stove, Washer, Refrigerator |
|
Architectural Style
|
Bungalow |
|
Basement Development
|
Finished |
|
Basement Features
|
Separate Entrance |
|
Basement Type
|
N/a (finished) |
|
Construction Style Attachment
|
Detached |
|
Cooling Type
|
Central Air Conditioning |
|
Exterior Finish
|
Brick |
|
Fireplace Present
|
Yes |
|
Fireplace Total
|
2 |
|
Flooring Type
|
Vinyl |
|
Foundation Type
|
Poured Concrete |
|
Heating Fuel
|
Natural Gas |
|
Heating Type
|
Other |
|
Stories Total
|
1 |
|
Size Interior
|
1,500 - 2,000 Ft2 |
|
Type
|
House |
|
Utility Water
|
Municipal Water |
Parking
Land
|
Acreage
|
No |
|
Landscape Features
|
Landscaped |
|
Sewer
|
Sanitary Sewer |
|
Size Depth
|
125 Ft |
|
Size Frontage
|
86 Ft ,6 In |
|
Size Irregular
|
86.5 X 125 Ft |
|
Size Total Text
|
86.5 X 125 Ft|under 1/2 Acre |
|
Zoning Description
|
R1-a |
Rooms
| Level |
Type |
Length |
Width |
Dimensions |
|
Basement |
Bedroom |
3.73 m |
3.3 m |
3.73 m x 3.3 m |
|
Basement |
Utility Room |
3 m |
2.6 m |
3 m x 2.6 m |
|
Basement |
Recreational, Games Room |
10.05 m |
5.25 m |
10.05 m x 5.25 m |
|
Basement |
Kitchen |
4.95 m |
3.91 m |
4.95 m x 3.91 m |
|
Basement |
Bedroom |
3.87 m |
3.73 m |
3.87 m x 3.73 m |
|
Main Level |
Living Room |
6.65 m |
3.96 m |
6.65 m x 3.96 m |
|
Main Level |
Kitchen |
4.48 m |
3.18 m |
4.48 m x 3.18 m |
|
Main Level |
Dining Room |
3.67 m |
3.18 m |
3.67 m x 3.18 m |
|
Main Level |
Family Room |
6.22 m |
3.95 m |
6.22 m x 3.95 m |
|
Main Level |
Primary Bedroom |
4.15 m |
3.89 m |
4.15 m x 3.89 m |
|
Main Level |
Bedroom 2 |
4.19 m |
3.05 m |
4.19 m x 3.05 m |
|
Main Level |
Bedroom 3 |
4.19 m |
3 m |
4.19 m x 3 m |
Utilities




















































