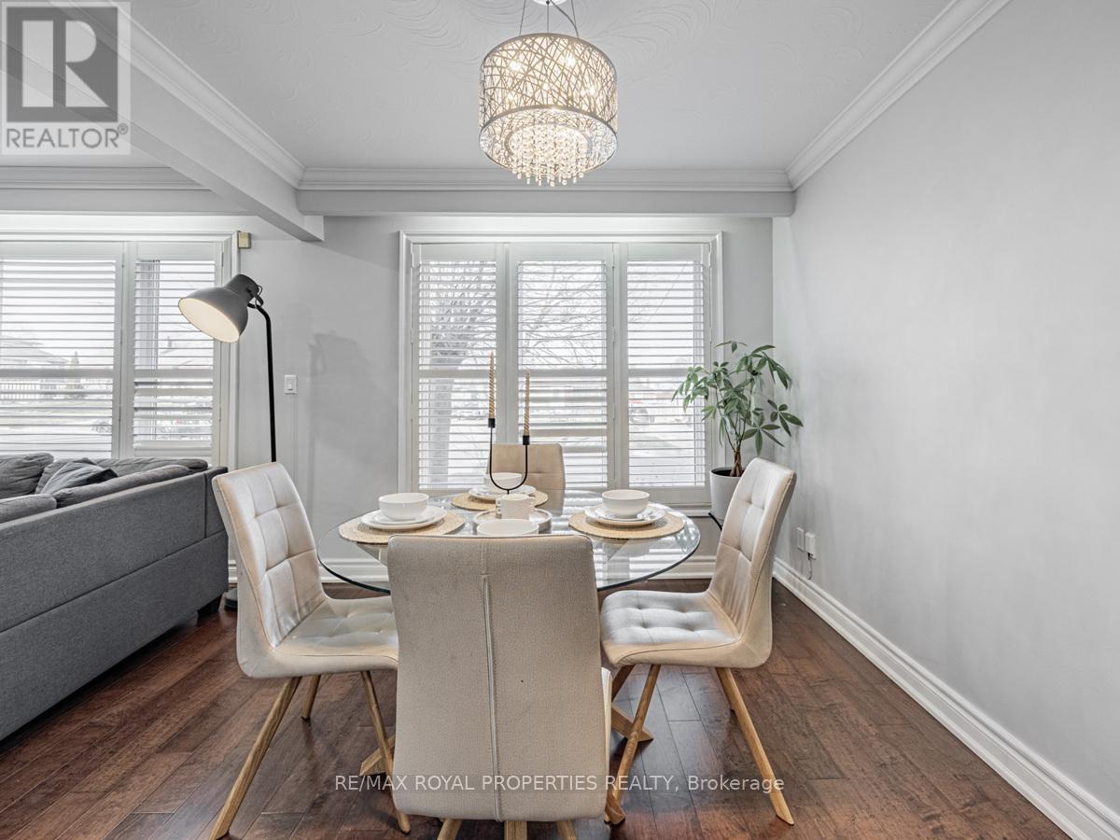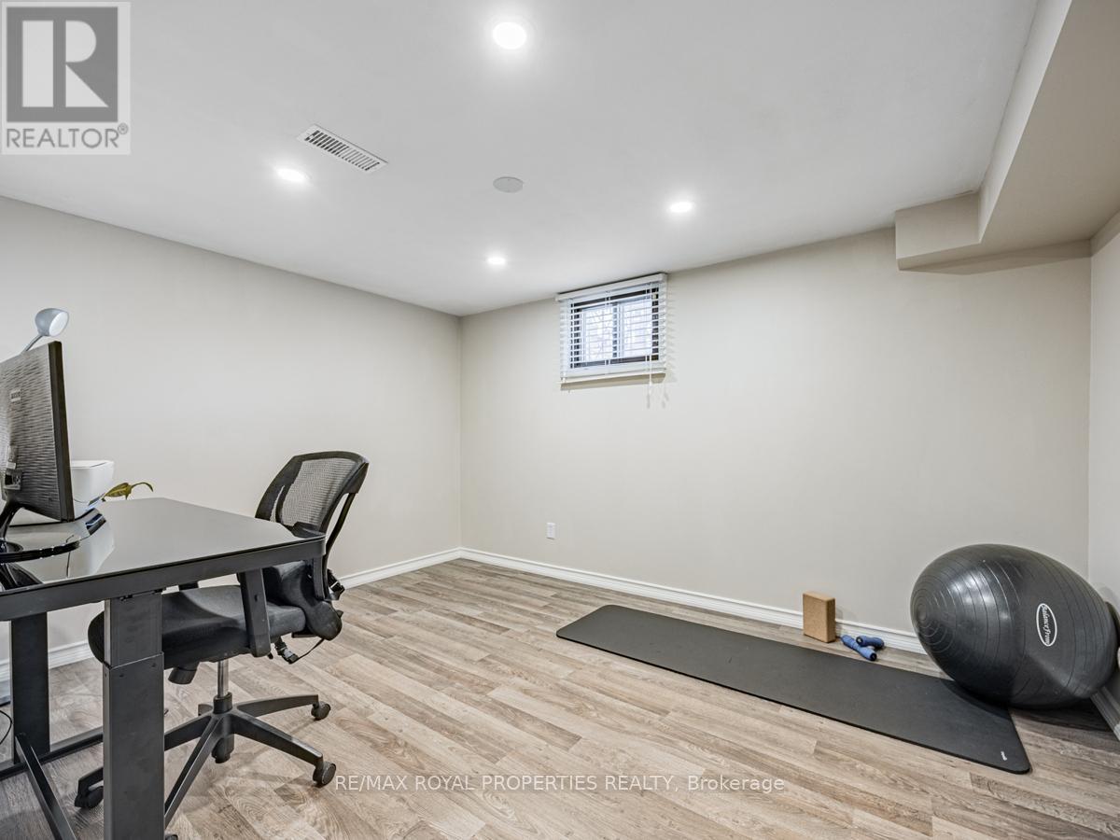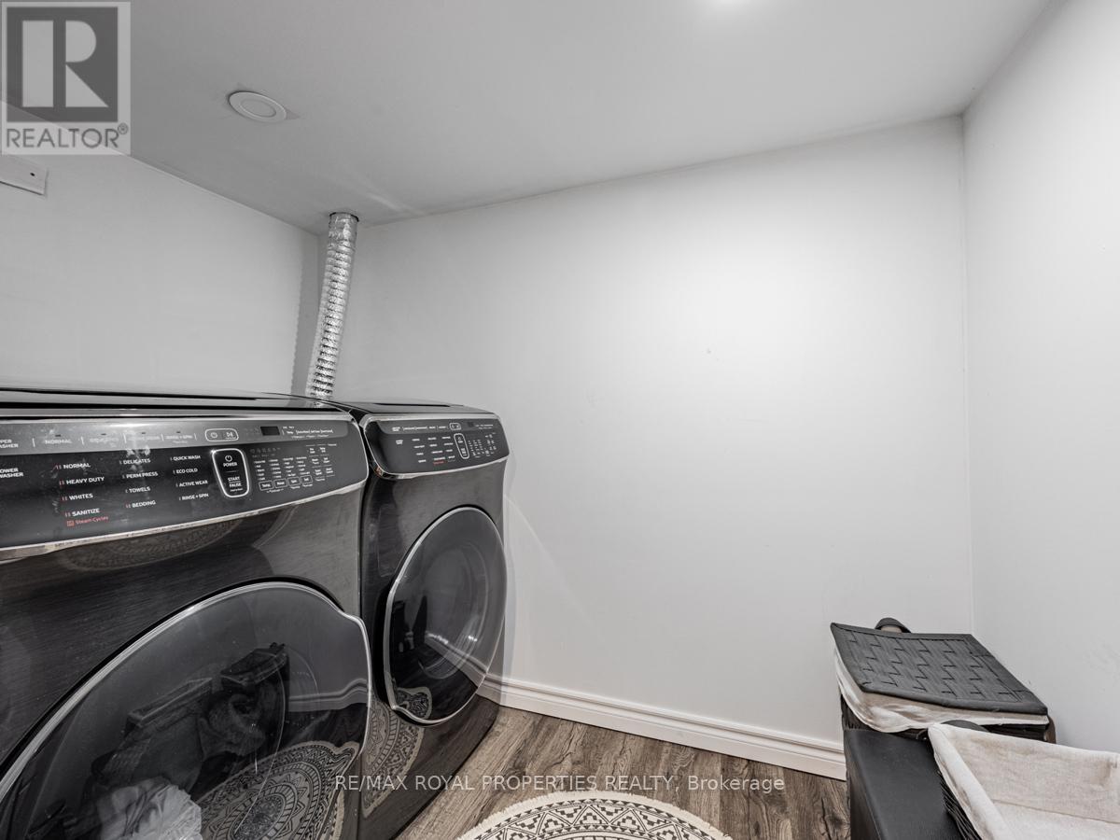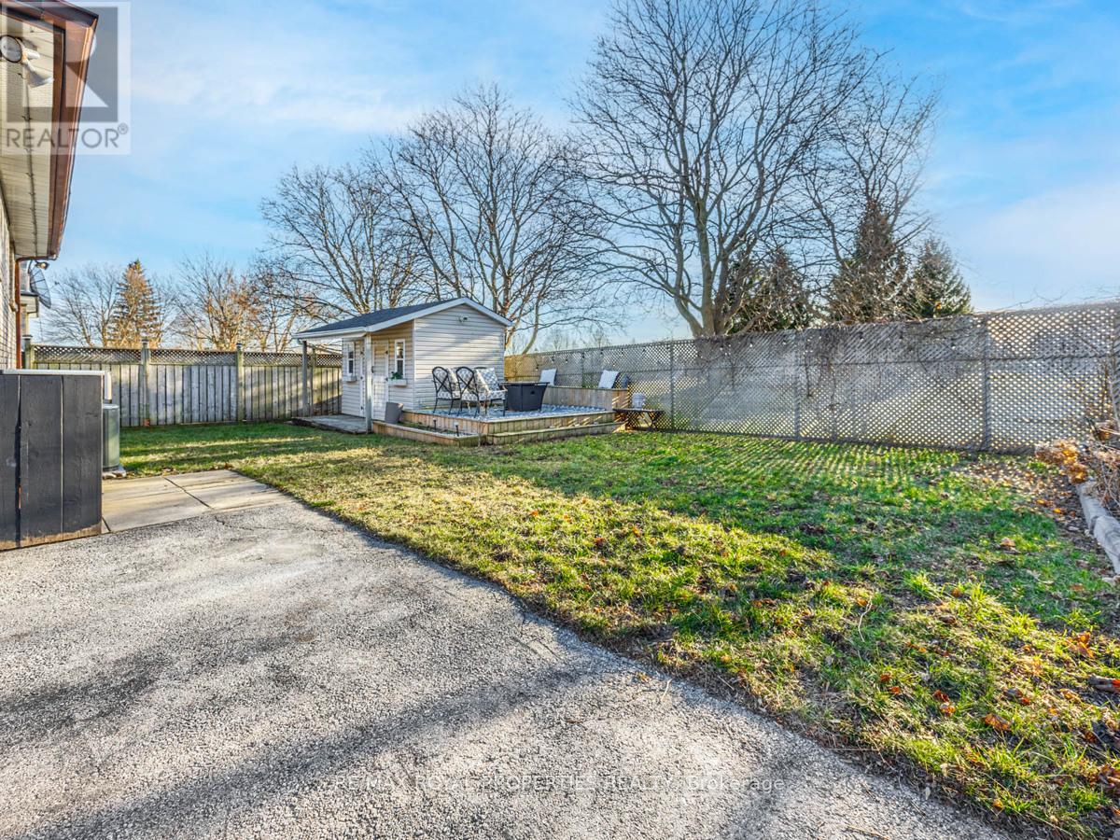5 Bedroom
2 Bathroom
1,100 - 1,500 ft2
Bungalow
Central Air Conditioning
Forced Air
$699,900
Bright Spacious Move In Ready 3 Bedroom Family Home. New Painting, Engineered Hardwood Floors /W Sub Flooring Throughout. California Shutters Living And Dining Rooms. Updated Kitchen Cabinets, New Kitchen Countertop, Lots Of Pot Lights All Over The House. Samsung High End Black S/S Appliances. New Roof (2019), New Asphalt Driveway (2021). New Deck (2021), New Backyard Entrance (2021). Basement apartment with a separate entrance. (id:61476)
Property Details
|
MLS® Number
|
E12057446 |
|
Property Type
|
Single Family |
|
Neigbourhood
|
Lakeview |
|
Community Name
|
Lakeview |
|
Amenities Near By
|
Beach, Park, Place Of Worship, Public Transit, Schools |
|
Community Features
|
Community Centre |
|
Features
|
In-law Suite |
|
Parking Space Total
|
6 |
|
Structure
|
Shed |
Building
|
Bathroom Total
|
2 |
|
Bedrooms Above Ground
|
3 |
|
Bedrooms Below Ground
|
2 |
|
Bedrooms Total
|
5 |
|
Appliances
|
Dishwasher, Dryer, Stove, Washer, Window Coverings, Refrigerator |
|
Architectural Style
|
Bungalow |
|
Basement Features
|
Apartment In Basement, Separate Entrance |
|
Basement Type
|
N/a |
|
Construction Style Attachment
|
Detached |
|
Cooling Type
|
Central Air Conditioning |
|
Exterior Finish
|
Brick |
|
Flooring Type
|
Laminate, Hardwood, Ceramic |
|
Foundation Type
|
Poured Concrete |
|
Heating Fuel
|
Natural Gas |
|
Heating Type
|
Forced Air |
|
Stories Total
|
1 |
|
Size Interior
|
1,100 - 1,500 Ft2 |
|
Type
|
House |
|
Utility Water
|
Municipal Water |
Parking
Land
|
Acreage
|
No |
|
Land Amenities
|
Beach, Park, Place Of Worship, Public Transit, Schools |
|
Sewer
|
Sanitary Sewer |
|
Size Depth
|
100 Ft |
|
Size Frontage
|
50 Ft ,6 In |
|
Size Irregular
|
50.5 X 100 Ft |
|
Size Total Text
|
50.5 X 100 Ft |
Rooms
| Level |
Type |
Length |
Width |
Dimensions |
|
Lower Level |
Bedroom 4 |
3.81 m |
2.95 m |
3.81 m x 2.95 m |
|
Lower Level |
Bedroom 5 |
3.1 m |
2.95 m |
3.1 m x 2.95 m |
|
Lower Level |
Kitchen |
6 m |
3.63 m |
6 m x 3.63 m |
|
Lower Level |
Recreational, Games Room |
6.1 m |
3.63 m |
6.1 m x 3.63 m |
|
Lower Level |
Bathroom |
2.5 m |
2.7 m |
2.5 m x 2.7 m |
|
Main Level |
Living Room |
5.03 m |
3.73 m |
5.03 m x 3.73 m |
|
Main Level |
Dining Room |
3.12 m |
3 m |
3.12 m x 3 m |
|
Main Level |
Kitchen |
3.66 m |
2.87 m |
3.66 m x 2.87 m |
|
Main Level |
Primary Bedroom |
3.66 m |
3.28 m |
3.66 m x 3.28 m |
|
Main Level |
Bedroom 2 |
3.66 m |
2.72 m |
3.66 m x 2.72 m |
|
Main Level |
Bedroom 3 |
3.2 m |
2.74 m |
3.2 m x 2.74 m |
|
Main Level |
Bathroom |
3 m |
1.95 m |
3 m x 1.95 m |




































