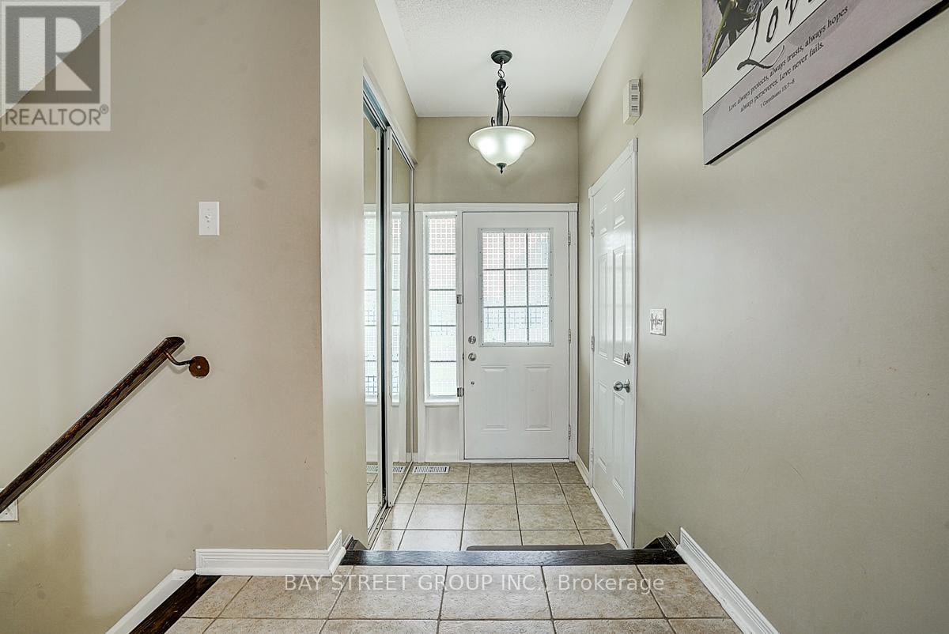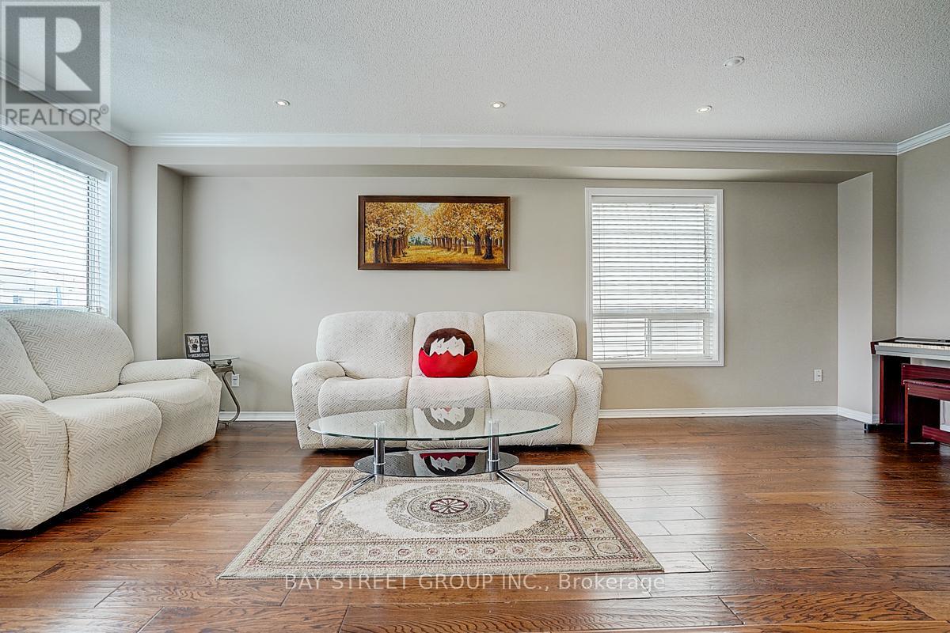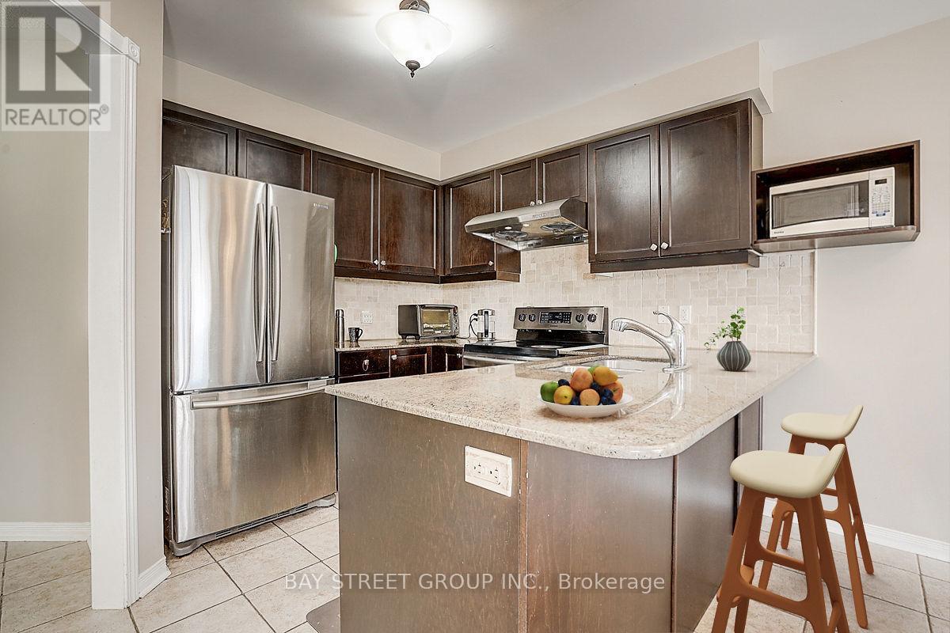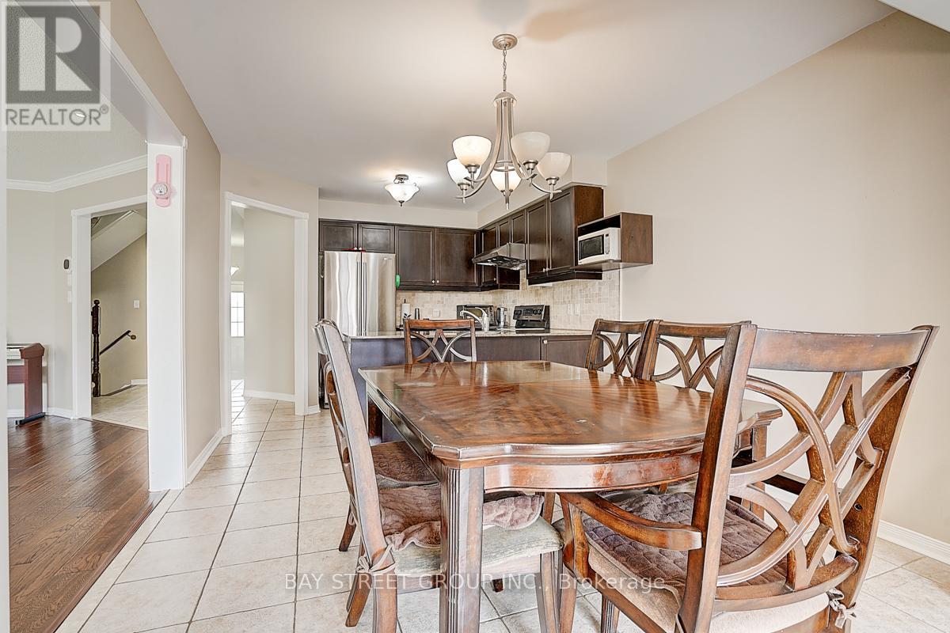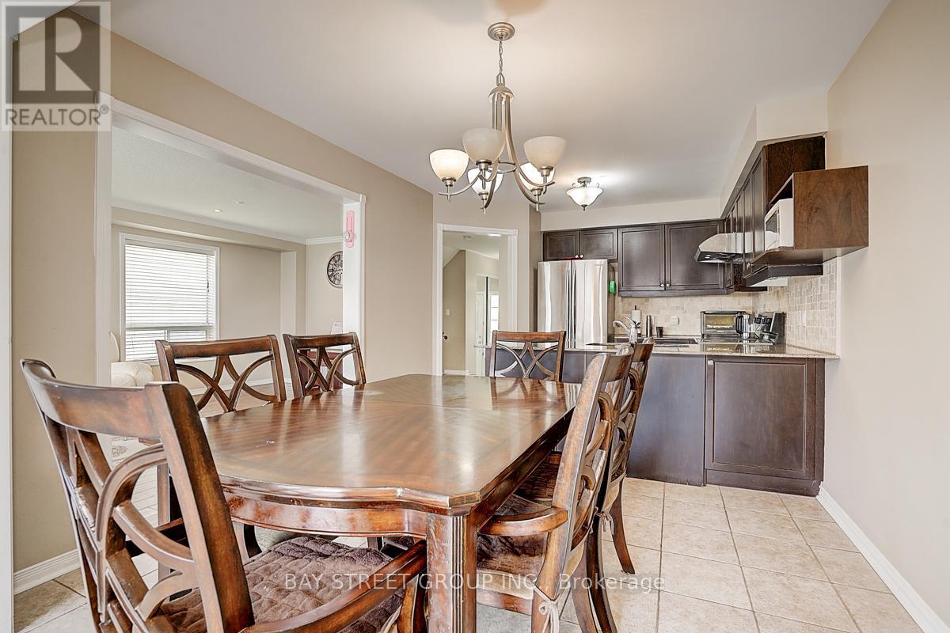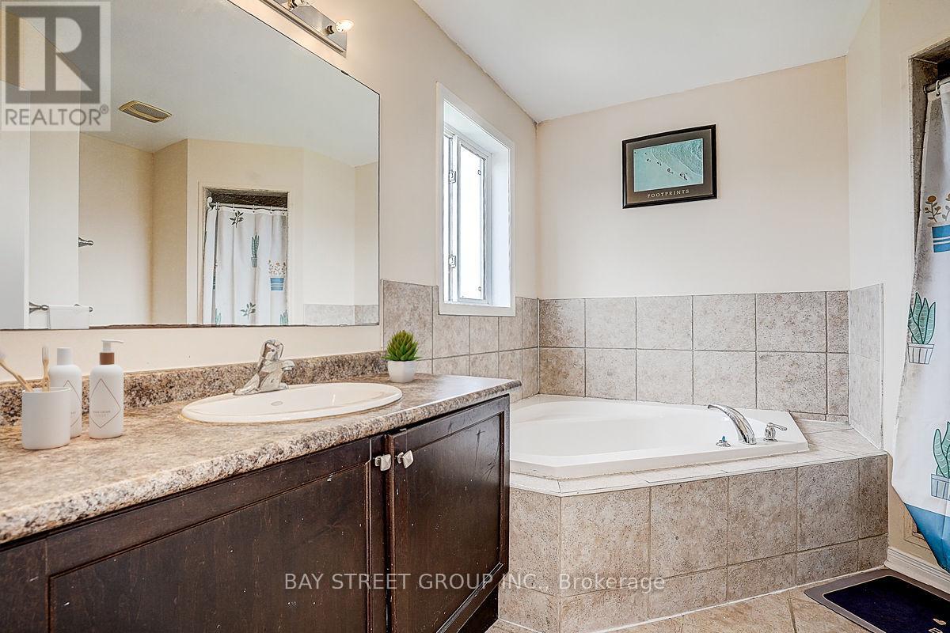1322 Whitelaw Avenue Oshawa, Ontario L1K 0M6
3 Bedroom
3 Bathroom
1,500 - 2,000 ft2
Forced Air
$928,000
Incredible 3 Bedroom, 3 Bath Home In A Desirable North Oshawa Location! Open Concept Main Floor With Tons Of Natural Light. Gourmet Kitchen With Granite Counters, Breakfast Bar And Stainless Steel Appliances. Breakfast area and dinning room With W/O To Large Deck. Living/Dining With Large Window And Laminate Floors. Spacious master bedroom with 4 pieces ensuit. Study/Office Area at upper level. Finished basement with recreation room. New elementary school will be build soon near the house. close to shopping center and highway 7 and 407. (id:61476)
Open House
This property has open houses!
June
14
Saturday
Starts at:
2:00 pm
Ends at:4:00 pm
Property Details
| MLS® Number | E12190890 |
| Property Type | Single Family |
| Neigbourhood | Pinecrest |
| Community Name | Pinecrest |
| Amenities Near By | Park, Place Of Worship, Public Transit, Schools |
| Parking Space Total | 3 |
Building
| Bathroom Total | 3 |
| Bedrooms Above Ground | 3 |
| Bedrooms Total | 3 |
| Appliances | Dishwasher, Dryer, Stove, Washer, Refrigerator |
| Basement Development | Finished |
| Basement Type | N/a (finished) |
| Construction Style Attachment | Detached |
| Exterior Finish | Vinyl Siding |
| Flooring Type | Laminate, Ceramic, Carpeted, Tile |
| Foundation Type | Concrete |
| Half Bath Total | 1 |
| Heating Fuel | Natural Gas |
| Heating Type | Forced Air |
| Stories Total | 2 |
| Size Interior | 1,500 - 2,000 Ft2 |
| Type | House |
| Utility Water | Municipal Water |
Parking
| Garage |
Land
| Acreage | No |
| Fence Type | Fenced Yard |
| Land Amenities | Park, Place Of Worship, Public Transit, Schools |
| Sewer | Sanitary Sewer |
| Size Depth | 109 Ft ,10 In |
| Size Frontage | 31 Ft ,2 In |
| Size Irregular | 31.2 X 109.9 Ft |
| Size Total Text | 31.2 X 109.9 Ft |
Rooms
| Level | Type | Length | Width | Dimensions |
|---|---|---|---|---|
| Lower Level | Recreational, Games Room | 6.33 m | 4.37 m | 6.33 m x 4.37 m |
| Main Level | Kitchen | 4.55 m | 3.18 m | 4.55 m x 3.18 m |
| Main Level | Eating Area | 4.06 m | 3.18 m | 4.06 m x 3.18 m |
| Main Level | Living Room | 6.53 m | 3.55 m | 6.53 m x 3.55 m |
| Main Level | Dining Room | 6.53 m | 3.55 m | 6.53 m x 3.55 m |
| Upper Level | Primary Bedroom | 4.66 m | 3.86 m | 4.66 m x 3.86 m |
| Upper Level | Bedroom 2 | 3.2 m | 3.15 m | 3.2 m x 3.15 m |
| Upper Level | Bedroom 3 | 3.19 m | 2.99 m | 3.19 m x 2.99 m |
| Upper Level | Study | 1.94 m | 1.4 m | 1.94 m x 1.4 m |
| Upper Level | Laundry Room | 2.75 m | 2.5 m | 2.75 m x 2.5 m |
Contact Us
Contact us for more information




