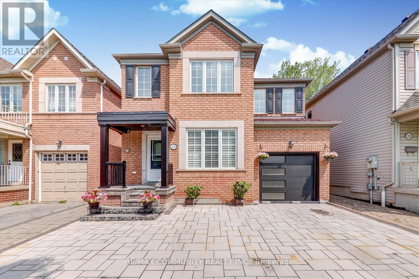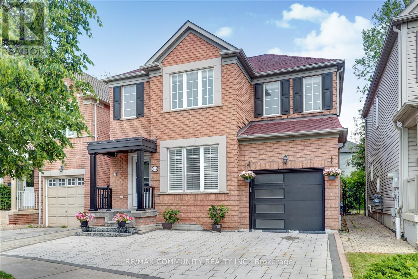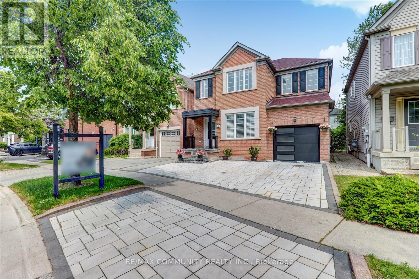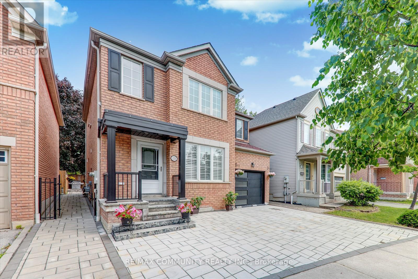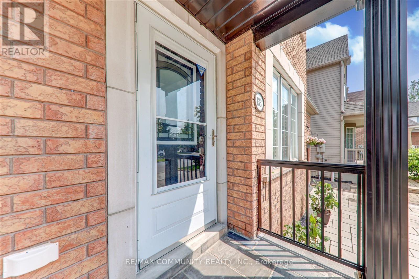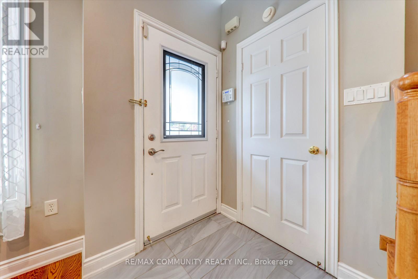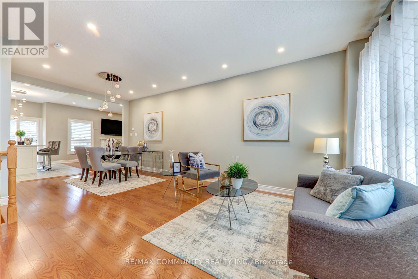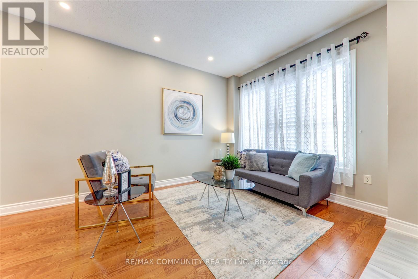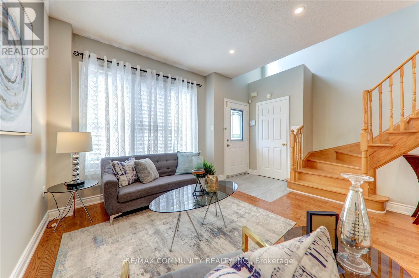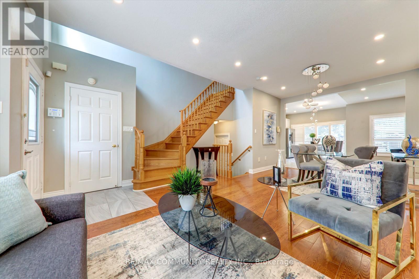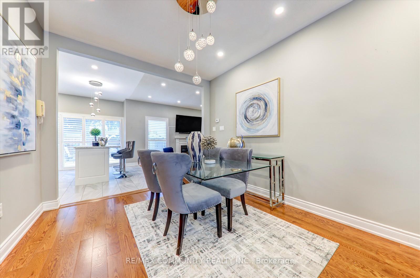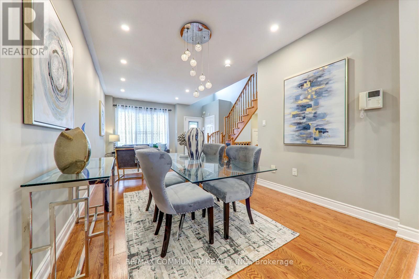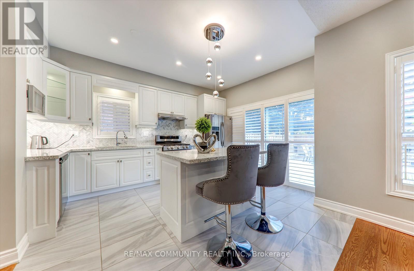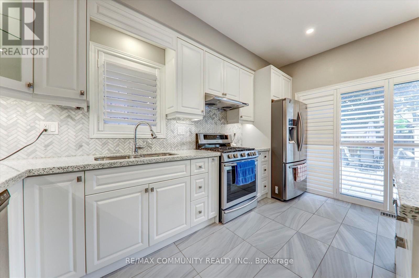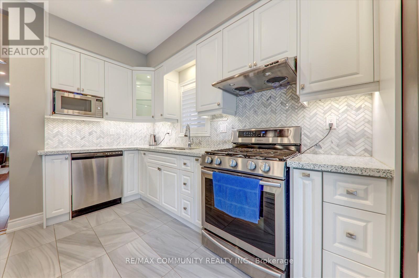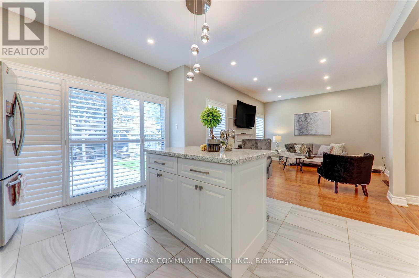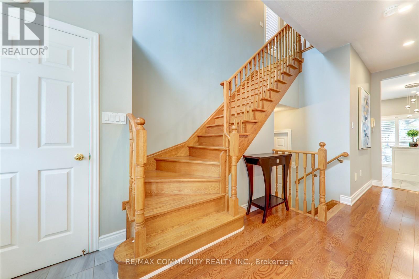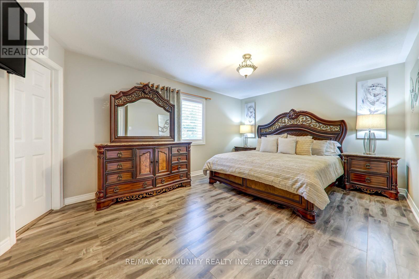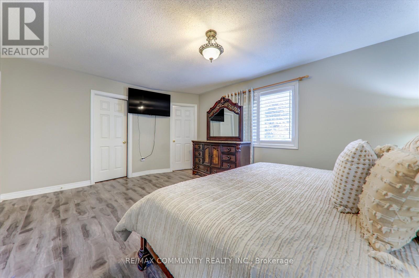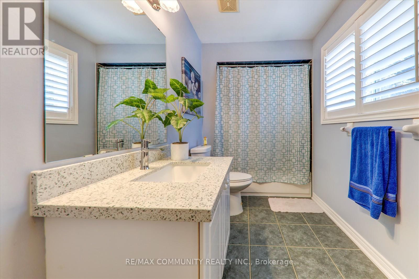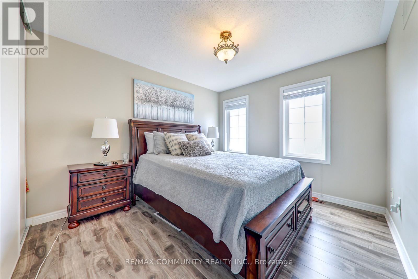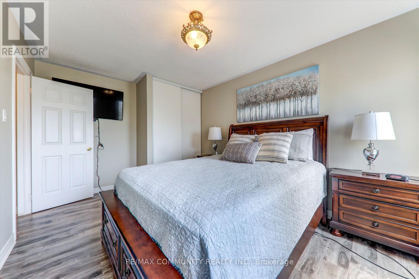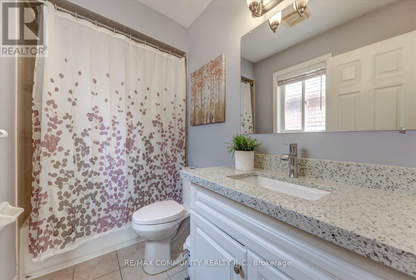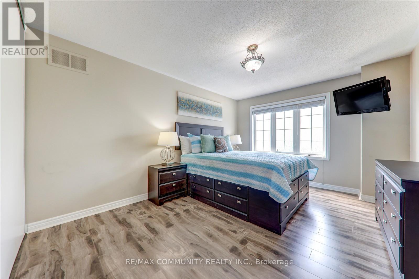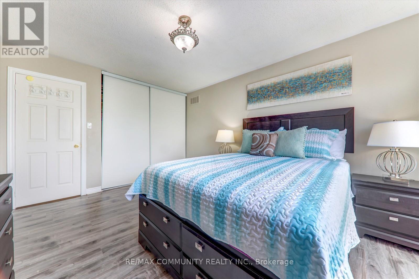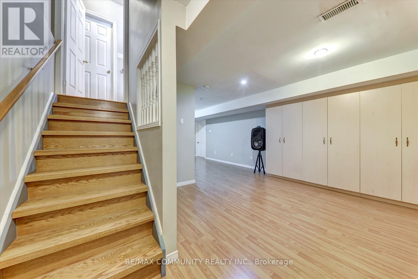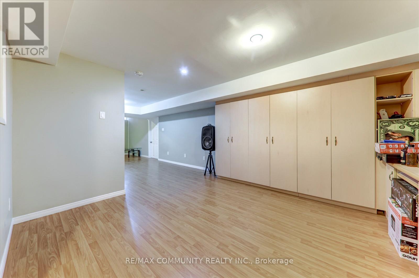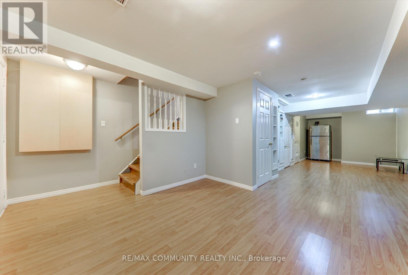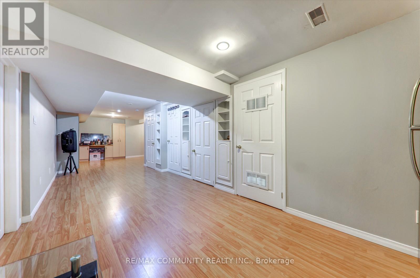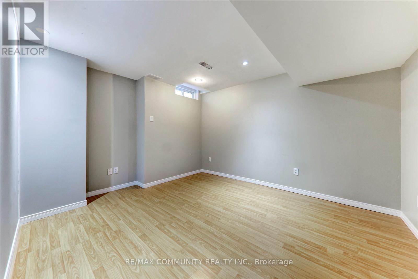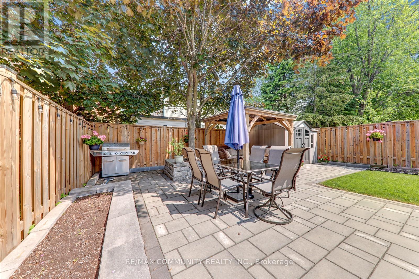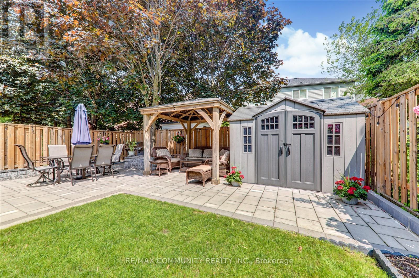133 Mcsweeney Crescent Ajax, Ontario L1T 4C8
3 Bedroom
3 Bathroom
1,500 - 2,000 ft2
Fireplace
Central Air Conditioning
Forced Air
$998,888
This Beautiful home is boasting an open concept, 9'ceiling and natural light, located in a well desirable neighbourhood. 3 spacious Bedroom, 3 Washroom, with lots of upgrade. Located On A bigger Lot. S/S Appliances, Backsplash, quartz counter top, All New Cabinetry, Pot Lights and Shutters. New Front/Back Landscaping With Stones, gazebo with outdoors furniture and a storage shed. Back yard is perfect for afternoon relaxation or entertainment. Finished Basement with lots of storage space. New owned furnace. Perfect for a family. (id:61476)
Open House
This property has open houses!
June
14
Saturday
Starts at:
2:00 pm
Ends at:4:00 pm
Property Details
| MLS® Number | E12214467 |
| Property Type | Single Family |
| Community Name | Northwest Ajax |
| Equipment Type | Water Heater - Gas |
| Features | Paved Yard |
| Parking Space Total | 3 |
| Rental Equipment Type | Water Heater - Gas |
Building
| Bathroom Total | 3 |
| Bedrooms Above Ground | 3 |
| Bedrooms Total | 3 |
| Age | 16 To 30 Years |
| Appliances | Water Meter, Storage Shed |
| Basement Development | Finished |
| Basement Type | N/a (finished) |
| Construction Style Attachment | Detached |
| Cooling Type | Central Air Conditioning |
| Exterior Finish | Brick |
| Fireplace Present | Yes |
| Flooring Type | Hardwood |
| Foundation Type | Concrete |
| Half Bath Total | 1 |
| Heating Fuel | Natural Gas |
| Heating Type | Forced Air |
| Stories Total | 2 |
| Size Interior | 1,500 - 2,000 Ft2 |
| Type | House |
| Utility Water | Municipal Water |
Parking
| Attached Garage | |
| Garage |
Land
| Acreage | No |
| Sewer | Sanitary Sewer |
| Size Depth | 97 Ft ,9 In |
| Size Frontage | 35 Ft |
| Size Irregular | 35 X 97.8 Ft |
| Size Total Text | 35 X 97.8 Ft |
Rooms
| Level | Type | Length | Width | Dimensions |
|---|---|---|---|---|
| Second Level | Bedroom | 5.2 m | 3.65 m | 5.2 m x 3.65 m |
| Second Level | Bedroom 2 | 4.3 m | 3.15 m | 4.3 m x 3.15 m |
| Second Level | Bedroom 3 | 4.3 m | 3.15 m | 4.3 m x 3.15 m |
| Basement | Laundry Room | 2.7 m | 2 m | 2.7 m x 2 m |
| Main Level | Living Room | 7 m | 4.3 m | 7 m x 4.3 m |
| Main Level | Dining Room | 7 m | 4.3 m | 7 m x 4.3 m |
| Main Level | Kitchen | 4.45 m | 3.3 m | 4.45 m x 3.3 m |
| Main Level | Family Room | 4.9 m | 3.75 m | 4.9 m x 3.75 m |
Utilities
| Cable | Installed |
| Electricity | Installed |
| Sewer | Installed |
Contact Us
Contact us for more information


