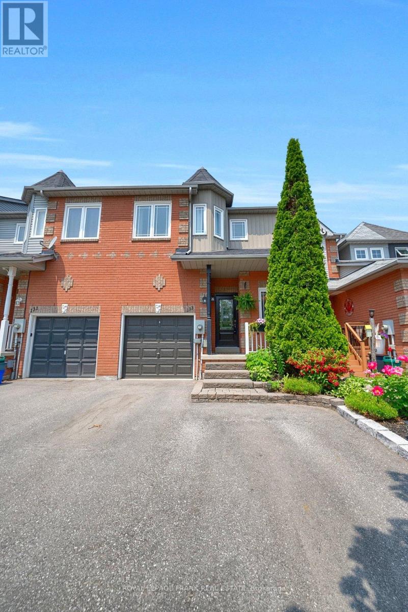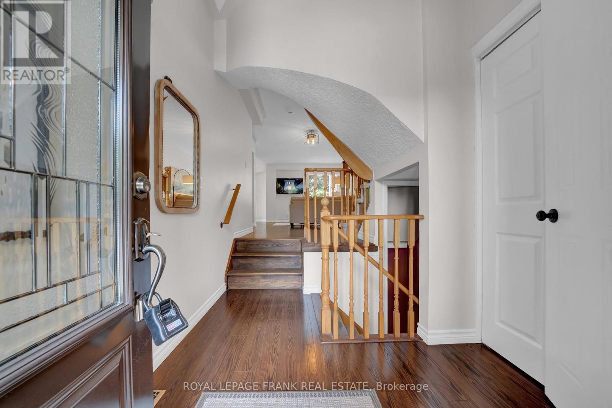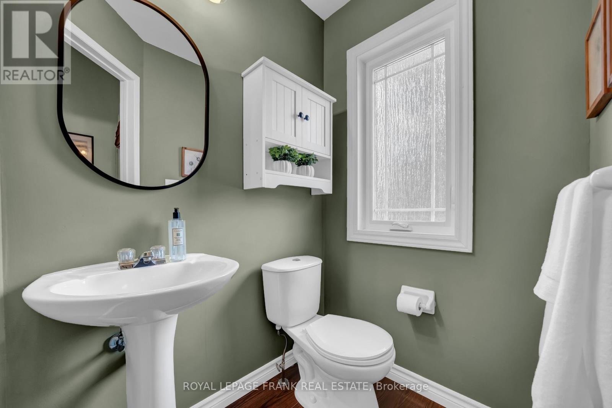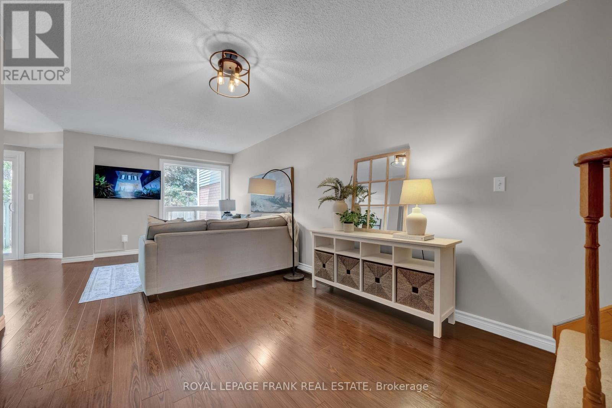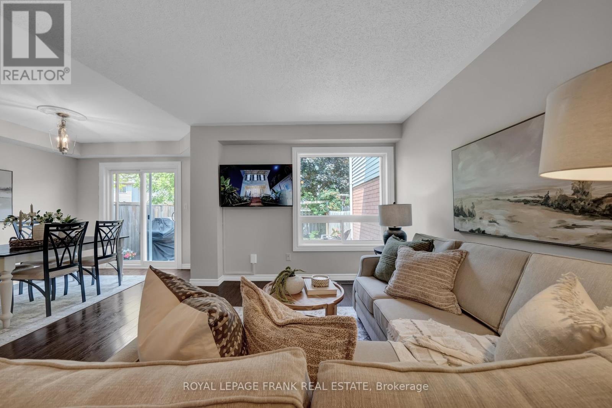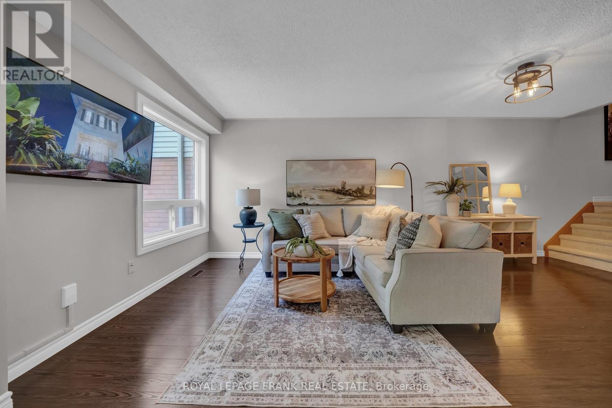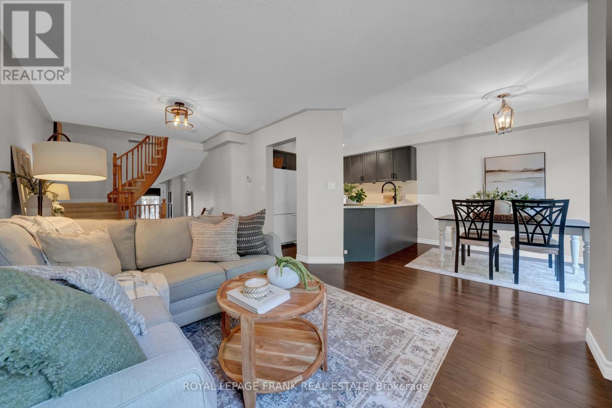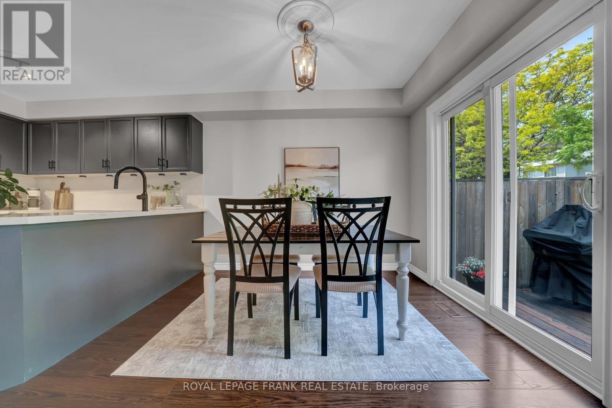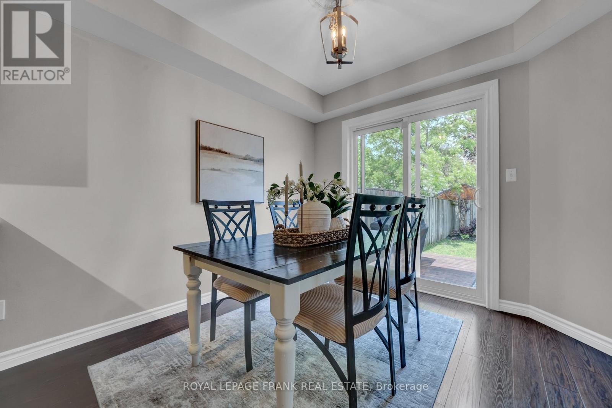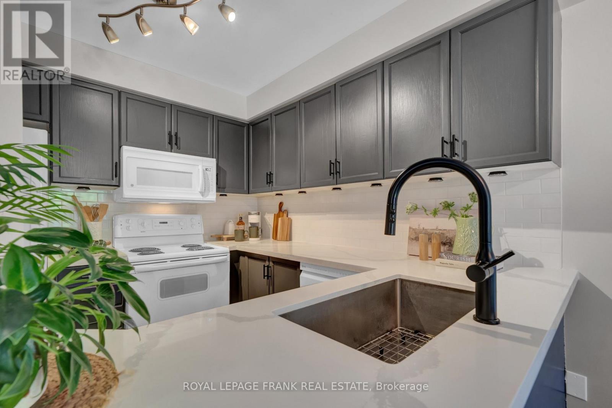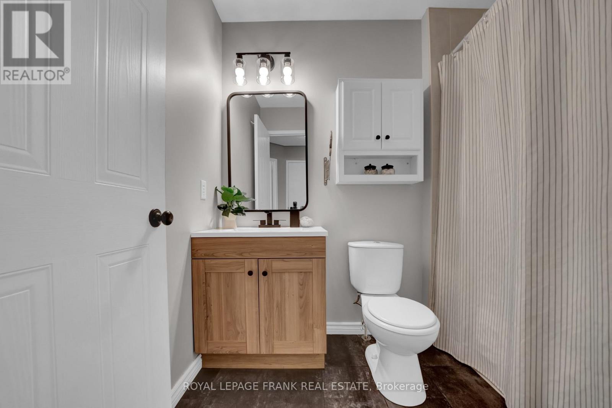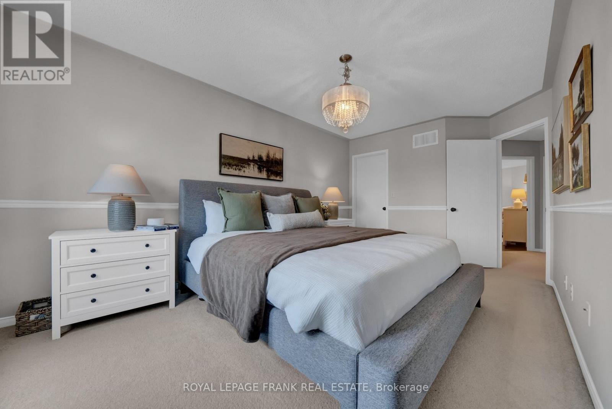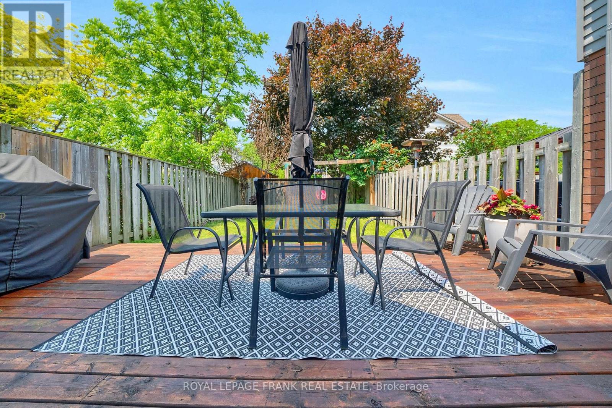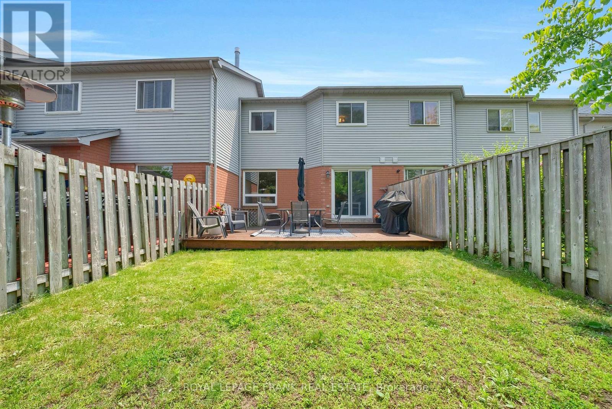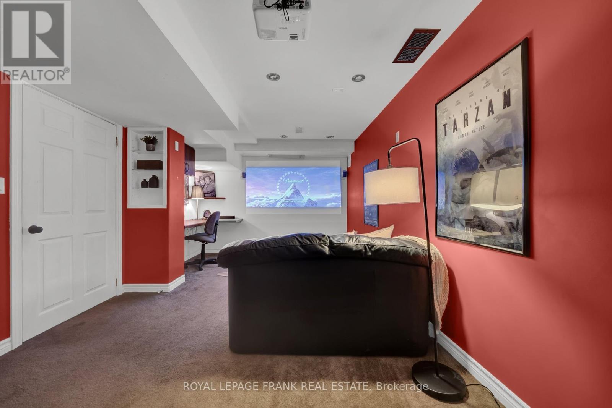133 Trewin Lane Clarington, Ontario L1C 4X3
$679,000
***OPEN HOUSE June 14 & 15 @ 2:00 pm - 4:00 pm*** Welcome home to 133 Trewin Lane in one of the most sought after areas in Bowmanville. This stunning freehold townhouse is freshly painted throughout, updated bathrooms, open concept main floor, new quartz kitchen counters and custom backsplash with W/O to large deck & private backyard which are perfect for summer BBQs! 2nd floor boasts 3 spacious bedrooms including large primary with walk-in closet & 4 pc ensuite. The finished basement rec room includes ample storage, a projector screen with home theatre that will make movie nights with the family loads of fun! Close to 401, Go Train, schools, shopping & amenities. Walking distance to downtown Bowmanville! (id:61476)
Open House
This property has open houses!
2:00 pm
Ends at:4:00 pm
2:00 pm
Ends at:4:00 pm
Property Details
| MLS® Number | E12215550 |
| Property Type | Single Family |
| Community Name | Bowmanville |
| Parking Space Total | 3 |
Building
| Bathroom Total | 3 |
| Bedrooms Above Ground | 3 |
| Bedrooms Total | 3 |
| Appliances | Garage Door Opener Remote(s), Dishwasher, Dryer, Garage Door Opener, Microwave, Range, Stove, Washer, Window Coverings, Refrigerator |
| Basement Development | Finished |
| Basement Type | N/a (finished) |
| Construction Style Attachment | Attached |
| Cooling Type | Central Air Conditioning |
| Exterior Finish | Brick, Vinyl Siding |
| Flooring Type | Laminate, Carpeted |
| Foundation Type | Concrete |
| Half Bath Total | 1 |
| Heating Fuel | Natural Gas |
| Heating Type | Forced Air |
| Stories Total | 2 |
| Size Interior | 1,100 - 1,500 Ft2 |
| Type | Row / Townhouse |
| Utility Water | Municipal Water |
Parking
| Garage |
Land
| Acreage | No |
| Sewer | Sanitary Sewer |
| Size Depth | 100 Ft ,1 In |
| Size Frontage | 20 Ft ,8 In |
| Size Irregular | 20.7 X 100.1 Ft |
| Size Total Text | 20.7 X 100.1 Ft |
Rooms
| Level | Type | Length | Width | Dimensions |
|---|---|---|---|---|
| Basement | Recreational, Games Room | 3.18 m | 5.59 m | 3.18 m x 5.59 m |
| Main Level | Kitchen | 2.82 m | 2.76 m | 2.82 m x 2.76 m |
| Main Level | Eating Area | 2.82 m | 2.99 m | 2.82 m x 2.99 m |
| Main Level | Dining Room | 3.21 m | 3.5 m | 3.21 m x 3.5 m |
| Main Level | Family Room | 3.21 m | 3.5 m | 3.21 m x 3.5 m |
| Upper Level | Primary Bedroom | 3.78 m | 5.49 m | 3.78 m x 5.49 m |
| Upper Level | Bedroom 2 | 2.95 m | 4.66 m | 2.95 m x 4.66 m |
| Upper Level | Bedroom 3 | 2.97 m | 3.05 m | 2.97 m x 3.05 m |
Contact Us
Contact us for more information


