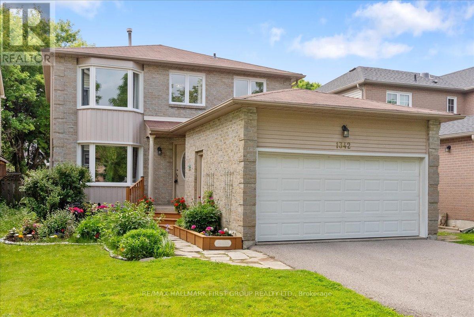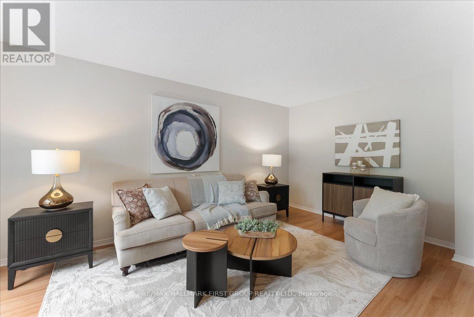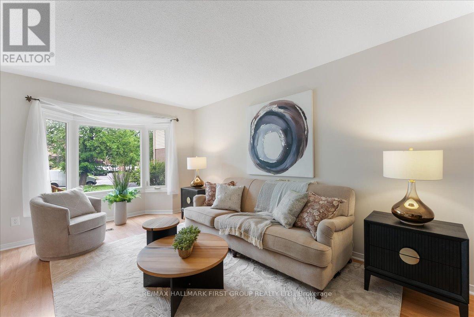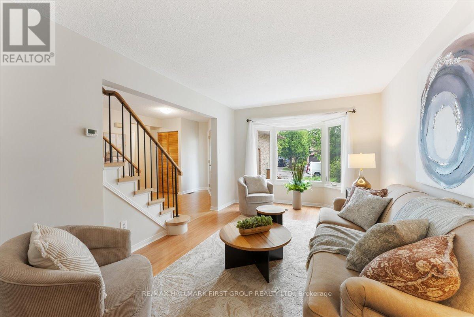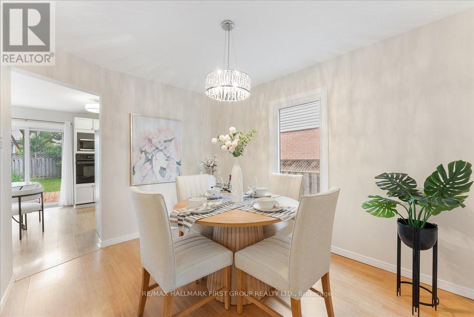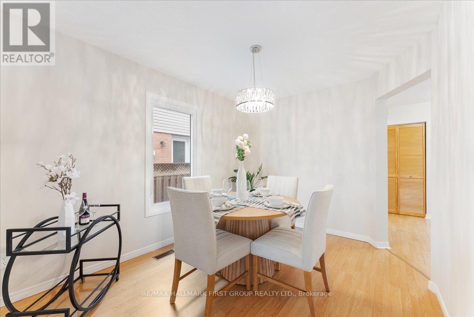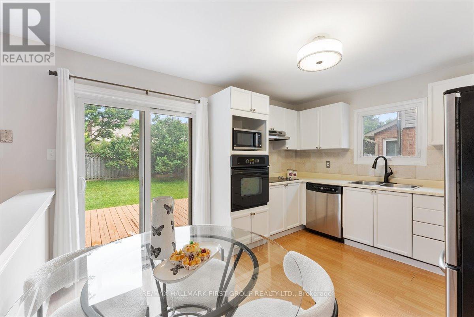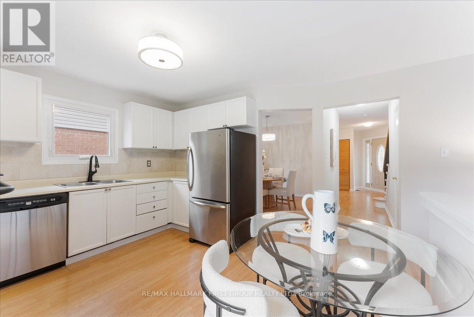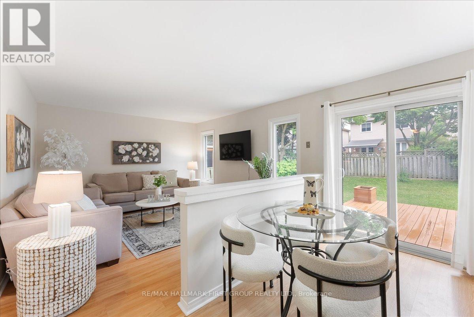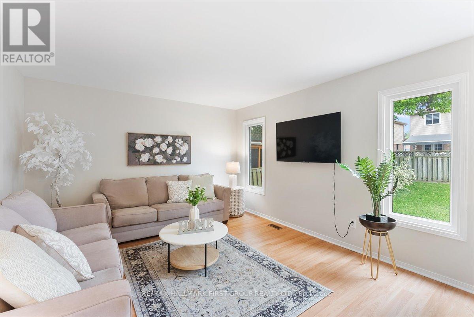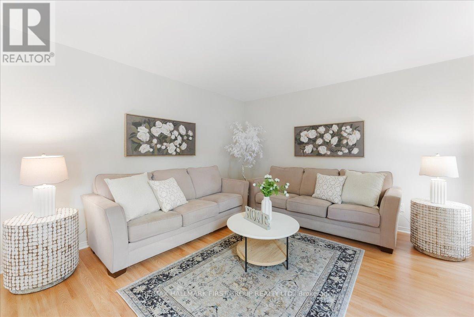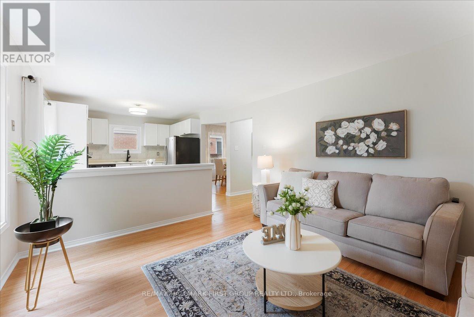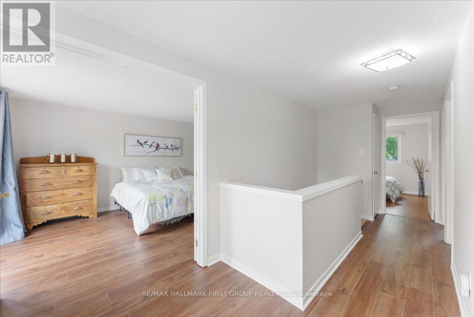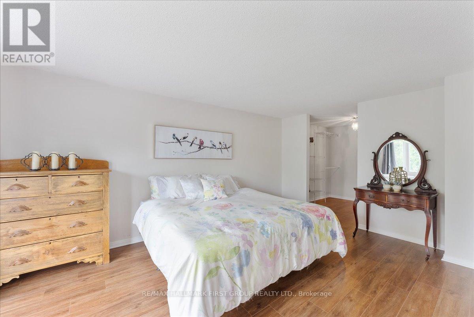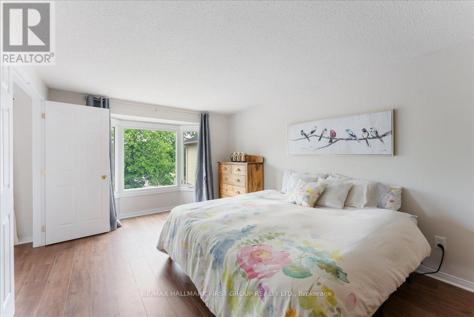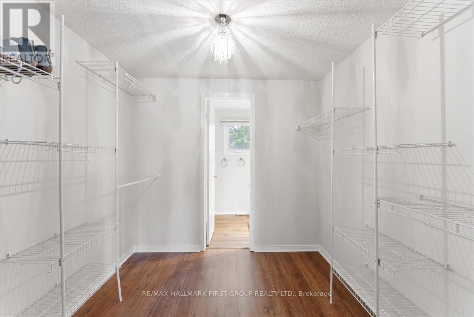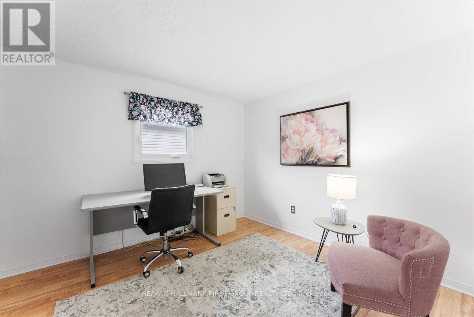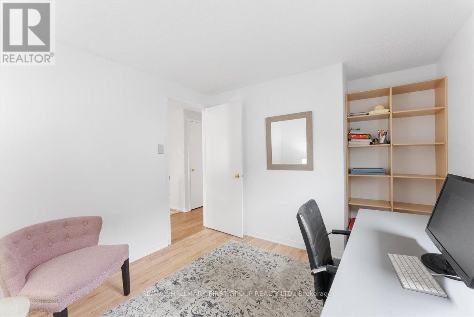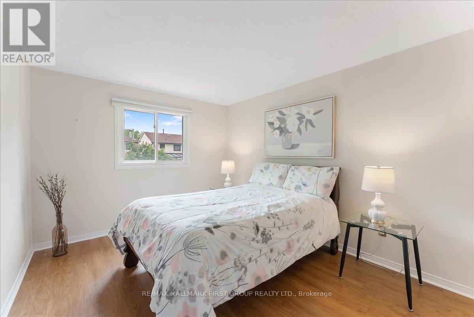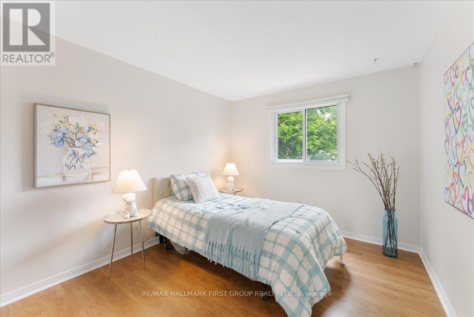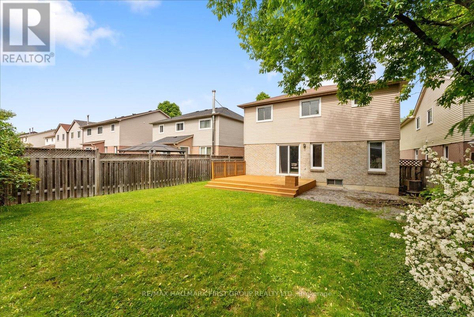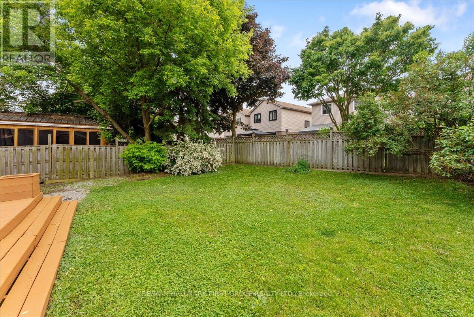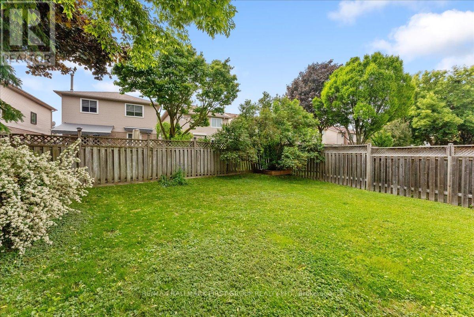4 Bedroom
4 Bathroom
1,500 - 2,000 ft2
Central Air Conditioning
Forced Air
Landscaped
$938,800
Now is your chance to own a beautifully maintained detached 4-bedroom, 4-bathroom home nestled on a quiet, family-friendly street. Charming curb appeal featuring perennial gardens, a flagstone walkway, double car garage, and driveway with parking for four and no sidewalk! Step inside to a thoughtfully designed layout; a spacious front foyer complete with a double closet and main floor laundry, bright living room with large bay window, and a formal dining area. The updated eat-in kitchen opens to the generous family room and provides a walkout to your sunny, west-facing backyard - ideal for summer BBQs. Upstairs, the oversized primary bedroom offers a walk-in closet and a private ensuite bath. Three additional bedrooms and a main 4-piece bath provide comfort for the whole family. The partly finished basement features a completed 3-piece bathroom and is ready for your personal touch - create the rec room, home gym, or office of your dreams. Located within walking distance to schools, parks, restaurants, shopping, and just minutes from the 401, GO Station, and more! (id:61476)
Property Details
|
MLS® Number
|
E12208889 |
|
Property Type
|
Single Family |
|
Neigbourhood
|
Liverpool |
|
Community Name
|
Liverpool |
|
Features
|
Lighting |
|
Parking Space Total
|
6 |
|
Structure
|
Deck |
Building
|
Bathroom Total
|
4 |
|
Bedrooms Above Ground
|
4 |
|
Bedrooms Total
|
4 |
|
Appliances
|
Dishwasher, Dryer, Stove, Washer, Window Coverings, Refrigerator |
|
Basement Development
|
Partially Finished |
|
Basement Type
|
N/a (partially Finished) |
|
Construction Style Attachment
|
Detached |
|
Cooling Type
|
Central Air Conditioning |
|
Exterior Finish
|
Brick, Vinyl Siding |
|
Flooring Type
|
Laminate |
|
Foundation Type
|
Poured Concrete |
|
Half Bath Total
|
1 |
|
Heating Fuel
|
Natural Gas |
|
Heating Type
|
Forced Air |
|
Stories Total
|
2 |
|
Size Interior
|
1,500 - 2,000 Ft2 |
|
Type
|
House |
|
Utility Water
|
Municipal Water |
Parking
Land
|
Acreage
|
No |
|
Landscape Features
|
Landscaped |
|
Sewer
|
Sanitary Sewer |
|
Size Depth
|
120 Ft ,3 In |
|
Size Frontage
|
40 Ft ,6 In |
|
Size Irregular
|
40.5 X 120.3 Ft |
|
Size Total Text
|
40.5 X 120.3 Ft |
Rooms
| Level |
Type |
Length |
Width |
Dimensions |
|
Second Level |
Primary Bedroom |
3.33 m |
5.02 m |
3.33 m x 5.02 m |
|
Second Level |
Bedroom 2 |
3.08 m |
3 m |
3.08 m x 3 m |
|
Second Level |
Bedroom 3 |
3 m |
3.56 m |
3 m x 3.56 m |
|
Second Level |
Bedroom 4 |
3.24 m |
2.88 m |
3.24 m x 2.88 m |
|
Main Level |
Foyer |
2.62 m |
2.93 m |
2.62 m x 2.93 m |
|
Main Level |
Living Room |
3.16 m |
5.51 m |
3.16 m x 5.51 m |
|
Main Level |
Dining Room |
2.83 m |
3.48 m |
2.83 m x 3.48 m |
|
Main Level |
Kitchen |
4 m |
3.34 m |
4 m x 3.34 m |
|
Main Level |
Family Room |
3.77 m |
4.35 m |
3.77 m x 4.35 m |


