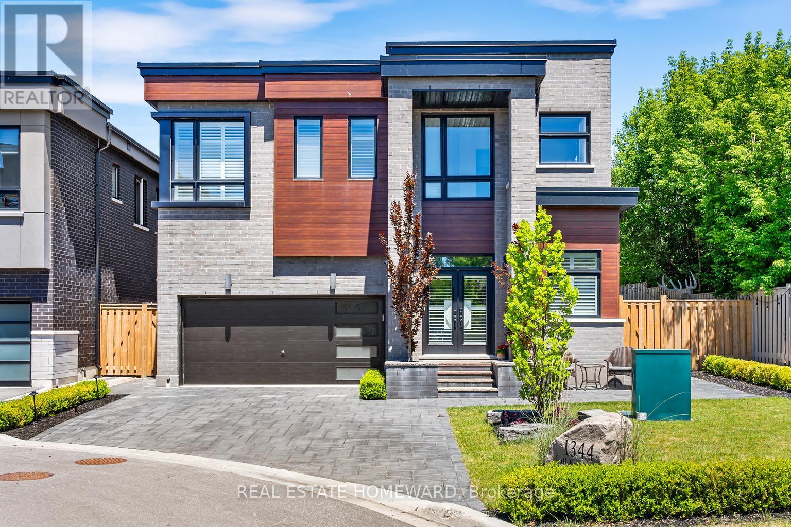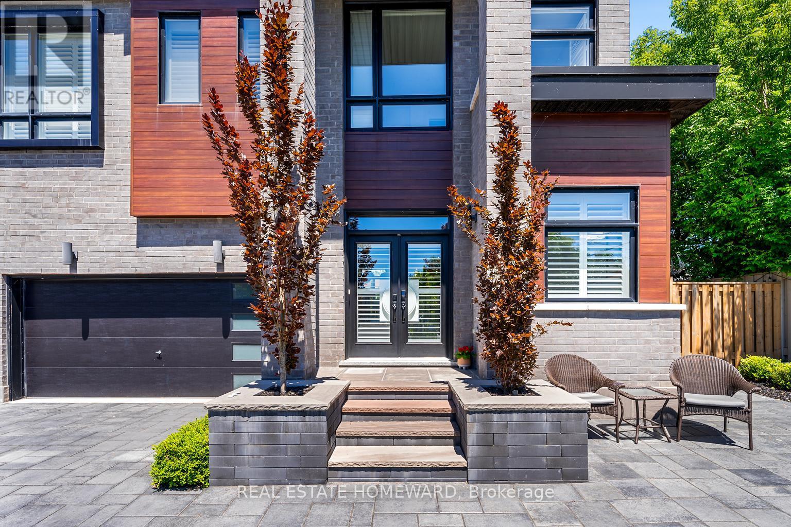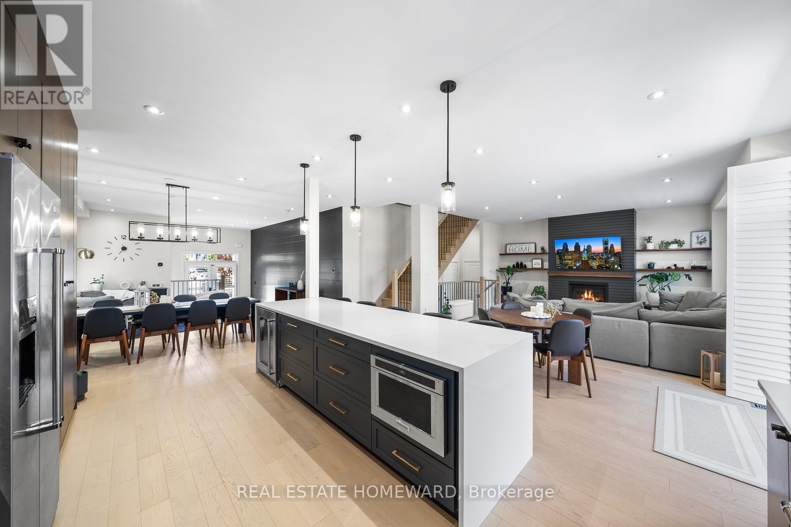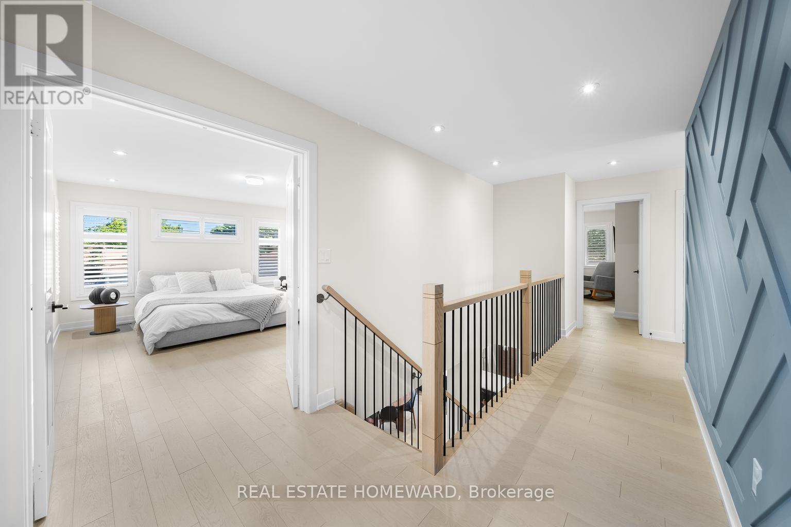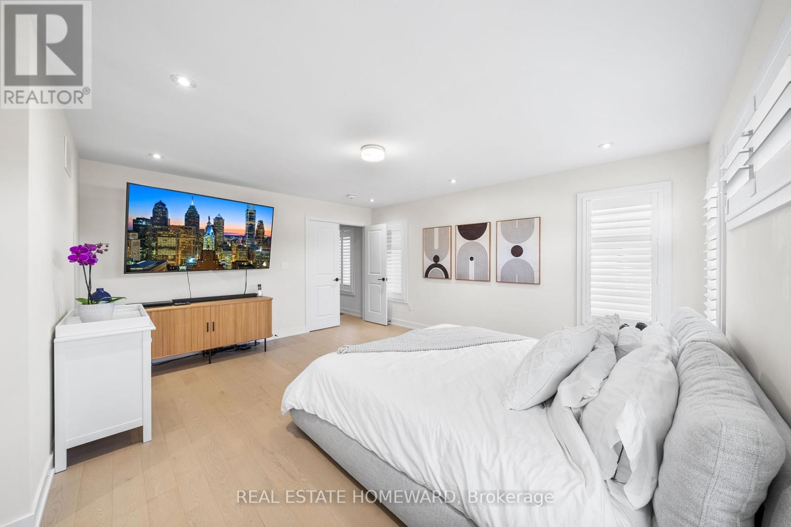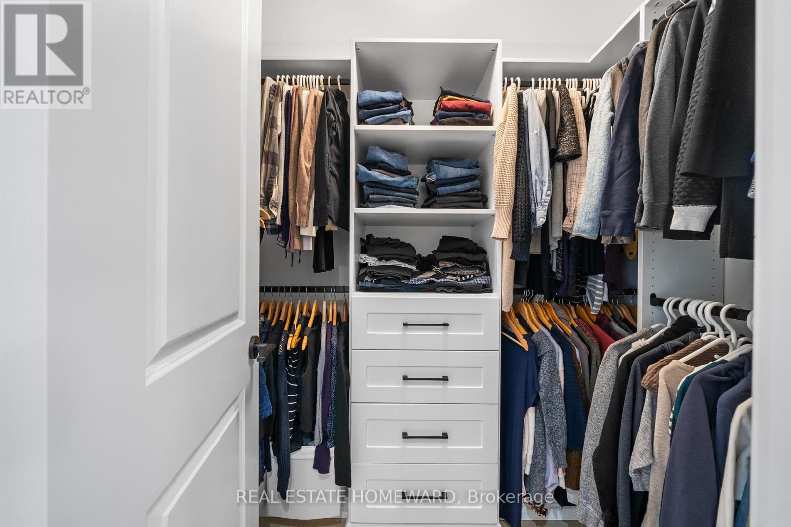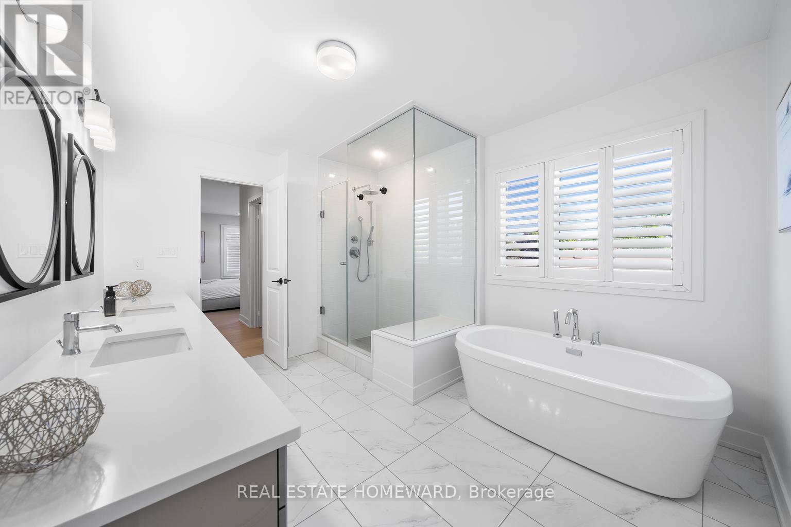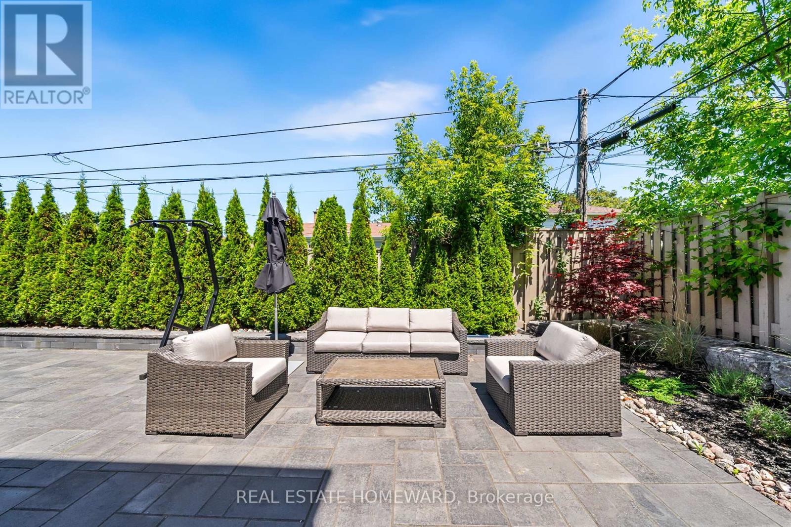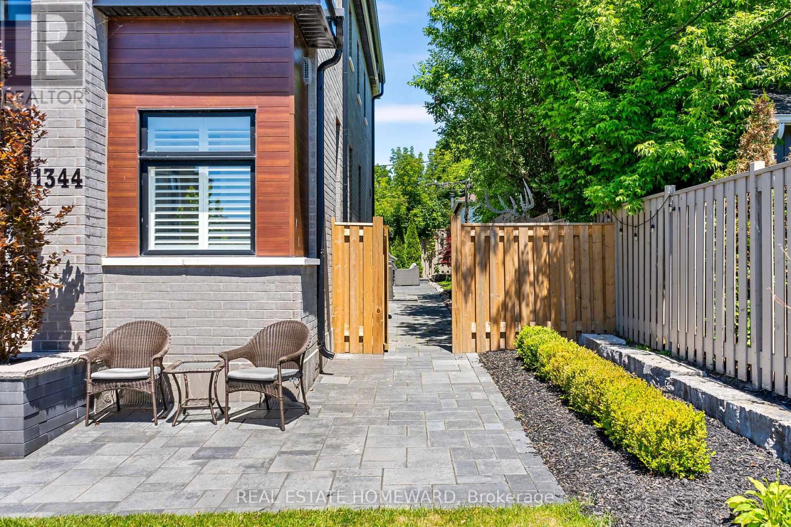1344 Gull Crossing Pickering, Ontario L1W 0B7
$2,249,000Maintenance, Parcel of Tied Land
$129 Monthly
Maintenance, Parcel of Tied Land
$129 MonthlyWelcome to your exquisite modern oasis just minutes from Frenchman's Bay Marina. This impeccably designed home has undergone many upgrades & improvements since it was built, showcasing unparalleled craftsmanship and luxury. Step inside to discover the elegance of red oak wood floors that grace the expansive open-plan living areas, enhancing the sleek contemporary ambiance. The gourmet kitchen is a chef's dream, equipped with top-of-the-line stainless steel appliances and complemented by premium cabinetry and quartz countertops. Entertain effortlessly in the spacious family room, featuring a cozy gas fireplace framed by custom built-in shelves. With five bedrooms, including a primary suite retreat, and four bathrooms plus a convenient 2-piece washroom for guests, this home effortlessly combines style with practicality.Upstairs, a dedicated laundry room adds convenience, while a backyard separate entrance offers potential for a home office or guest suite. A two-car garage provides ample storage, ensuring every need is met.Set in a coveted location, enjoy easy access to waterfront activities, parks, and local amenities. This home represents the epitome of modern luxury living with too many upgrades to list. (id:61476)
Property Details
| MLS® Number | E12058658 |
| Property Type | Single Family |
| Neigbourhood | Fairport |
| Community Name | Bay Ridges |
| Amenities Near By | Schools, Place Of Worship, Marina, Park, Beach |
| Features | Irregular Lot Size |
| Parking Space Total | 4 |
| Structure | Patio(s) |
| Water Front Type | Waterfront |
Building
| Bathroom Total | 5 |
| Bedrooms Above Ground | 4 |
| Bedrooms Below Ground | 1 |
| Bedrooms Total | 5 |
| Age | 0 To 5 Years |
| Appliances | Water Heater - Tankless, Dishwasher, Dryer, Hood Fan, Microwave, Stove, Washer, Window Coverings, Refrigerator |
| Basement Development | Partially Finished |
| Basement Features | Separate Entrance |
| Basement Type | N/a (partially Finished) |
| Construction Style Attachment | Detached |
| Cooling Type | Central Air Conditioning |
| Exterior Finish | Concrete, Brick |
| Fire Protection | Alarm System |
| Fireplace Present | Yes |
| Flooring Type | Hardwood, Laminate |
| Foundation Type | Concrete |
| Half Bath Total | 1 |
| Heating Fuel | Natural Gas |
| Heating Type | Forced Air |
| Stories Total | 2 |
| Size Interior | 2,500 - 3,000 Ft2 |
| Type | House |
| Utility Water | Municipal Water |
Parking
| Attached Garage | |
| Garage |
Land
| Acreage | No |
| Land Amenities | Schools, Place Of Worship, Marina, Park, Beach |
| Landscape Features | Landscaped |
| Sewer | Sanitary Sewer |
| Size Depth | 99 Ft ,3 In |
| Size Frontage | 54 Ft ,9 In |
| Size Irregular | 54.8 X 99.3 Ft |
| Size Total Text | 54.8 X 99.3 Ft |
Rooms
| Level | Type | Length | Width | Dimensions |
|---|---|---|---|---|
| Second Level | Primary Bedroom | 5.02 m | 4.23 m | 5.02 m x 4.23 m |
| Second Level | Bedroom 2 | 4.35 m | 4.11 m | 4.35 m x 4.11 m |
| Second Level | Bedroom 3 | 4.35 m | 3.64 m | 4.35 m x 3.64 m |
| Second Level | Bedroom 4 | 3.82 m | 3.62 m | 3.82 m x 3.62 m |
| Basement | Recreational, Games Room | 6.45 m | 5.28 m | 6.45 m x 5.28 m |
| Basement | Utility Room | 6.15 m | 4.71 m | 6.15 m x 4.71 m |
| Basement | Bedroom 5 | 3.8 m | 3.65 m | 3.8 m x 3.65 m |
| Main Level | Living Room | 4.71 m | 4.05 m | 4.71 m x 4.05 m |
| Main Level | Dining Room | 5.23 m | 2.43 m | 5.23 m x 2.43 m |
| Main Level | Kitchen | 4.93 m | 3.28 m | 4.93 m x 3.28 m |
| Main Level | Eating Area | 5.22 m | 2.4 m | 5.22 m x 2.4 m |
| Main Level | Family Room | 5.22 m | 4.71 m | 5.22 m x 4.71 m |
Contact Us
Contact us for more information



