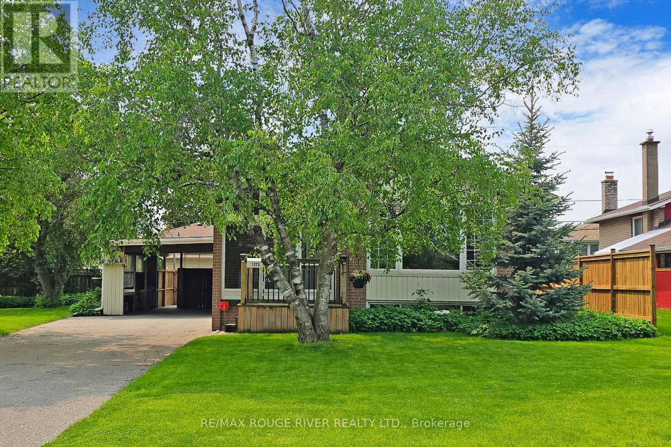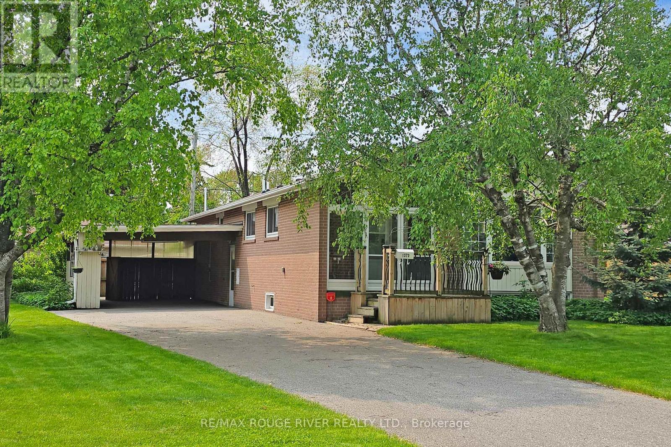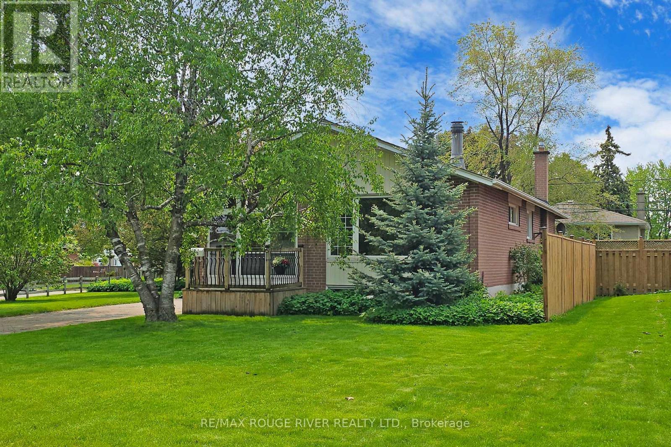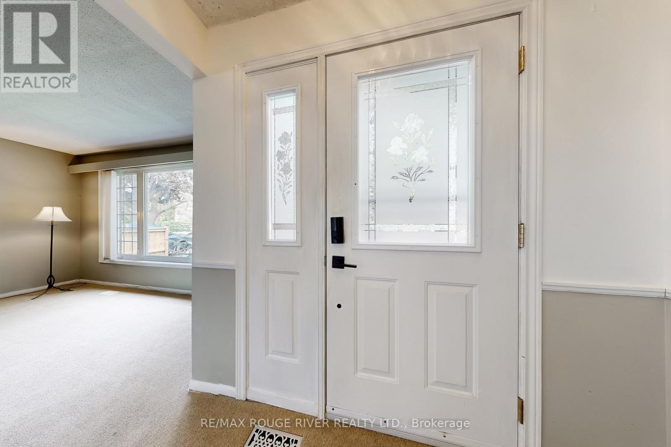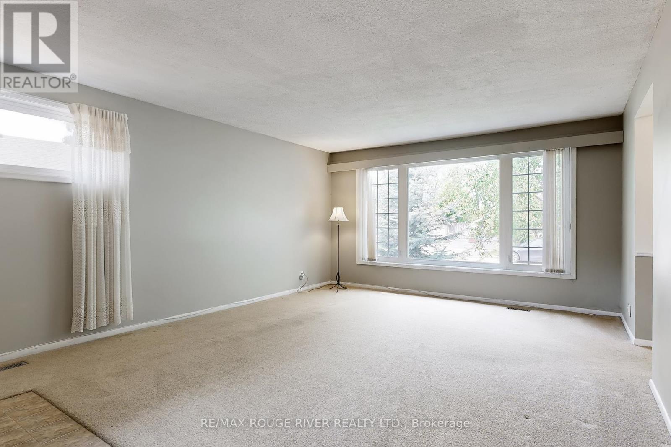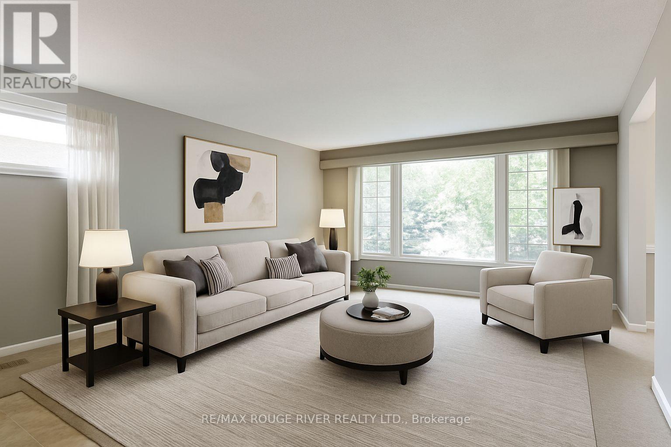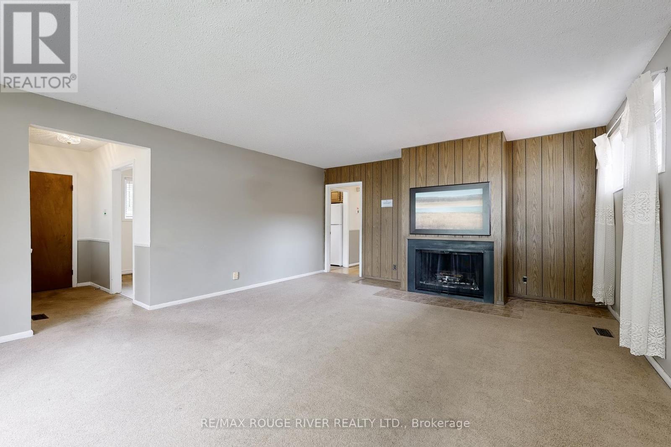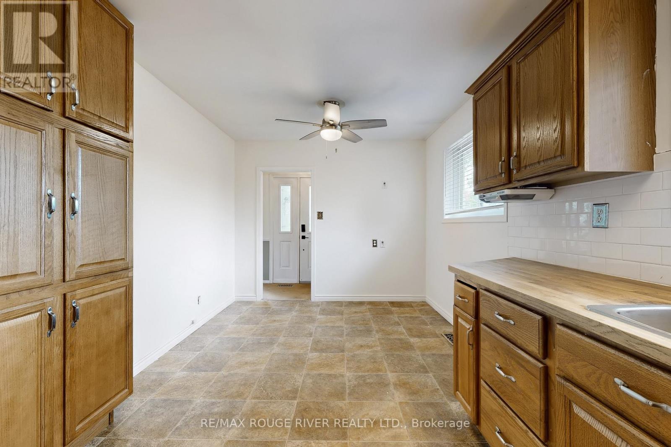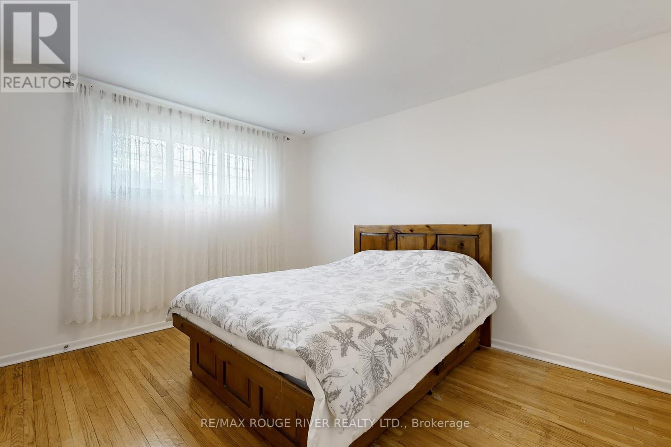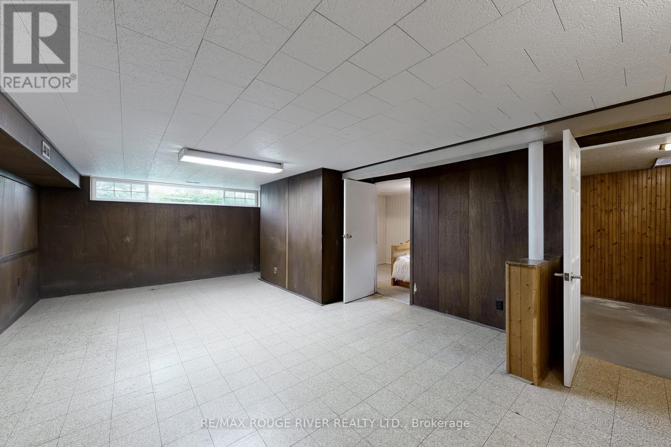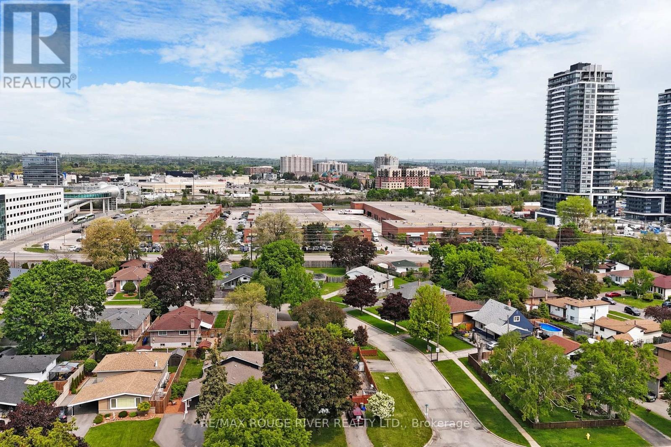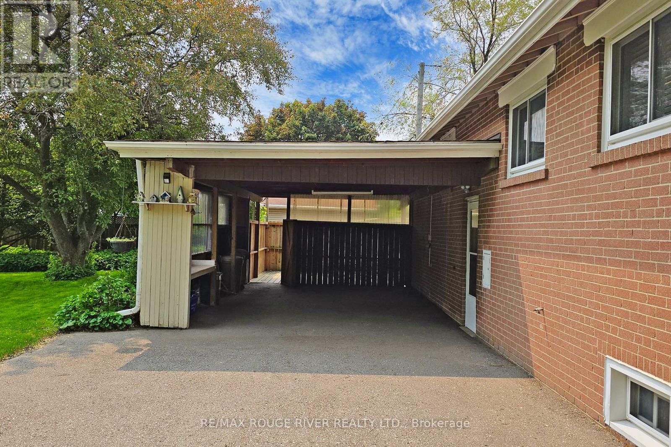1373 Poprad Avenue Pickering, Ontario L1W 1L2
$874,900
Welcome to this Charming Detached Bungalow in High Demand Bay Ridges. This 1204 sq.ft. 3+1bedroom, 2.5 bath South Pickering gem sits on a highly desirable premium lot on the bend with no sidewalks to shovel. Both full baths have been upgraded. The original floor plan provides a perfect canvas for inspiration & creativity to the savvy investor & renovator alike. Plenty of room to grow for a multi-generational family. The main floor features a rare 2 piece ensuite bath in the primary bedroom, adding convenience and value, while the partially finished basement with separate entrance offers excellent income potential. Downstairs, you'll find a large finished recreation room with a wet bar, a modern full 3-piece bath, a bedroom with above-grade windows. Parking is effortless with room for up to 7 vehicles, including a covered carport. BBQ in your private patio area! Enjoy the amenities of this Lake Side Community close to the lake, marina, boardwalk with quaint restaurants & shops. Commuters will love the local Durham public transit and close proximity to the GO Train (approx 35 mins to downtown Union Station). Families will appreciate access to quality schools, parks, grocery stores, restaurants, Pickering Town Centre, and medical facilities & Hospital. This home is full of potential and available for a quick closing. Don't miss your chance to own in one of Pickering's most vibrant and established neighborhoods. Your next chapter starts here! (id:61476)
Open House
This property has open houses!
2:00 pm
Ends at:4:00 pm
2:00 pm
Ends at:4:00 pm
Property Details
| MLS® Number | E12194949 |
| Property Type | Single Family |
| Neigbourhood | Bay Ridges |
| Community Name | Bay Ridges |
| Amenities Near By | Hospital, Place Of Worship, Public Transit, Schools |
| Community Features | Community Centre |
| Features | Irregular Lot Size |
| Parking Space Total | 7 |
| Structure | Shed |
Building
| Bathroom Total | 3 |
| Bedrooms Above Ground | 3 |
| Bedrooms Below Ground | 1 |
| Bedrooms Total | 4 |
| Age | 51 To 99 Years |
| Appliances | Water Meter, Dryer, Stove, Washer, Refrigerator |
| Architectural Style | Bungalow |
| Basement Development | Partially Finished |
| Basement Features | Separate Entrance |
| Basement Type | N/a (partially Finished) |
| Construction Style Attachment | Detached |
| Cooling Type | Central Air Conditioning |
| Exterior Finish | Brick |
| Fire Protection | Smoke Detectors |
| Flooring Type | Carpeted, Vinyl, Hardwood, Concrete |
| Foundation Type | Block |
| Half Bath Total | 1 |
| Heating Fuel | Natural Gas |
| Heating Type | Forced Air |
| Stories Total | 1 |
| Size Interior | 1,100 - 1,500 Ft2 |
| Type | House |
| Utility Water | Municipal Water |
Parking
| Carport | |
| No Garage |
Land
| Acreage | No |
| Land Amenities | Hospital, Place Of Worship, Public Transit, Schools |
| Sewer | Sanitary Sewer |
| Size Depth | 100 Ft ,1 In |
| Size Frontage | 34 Ft ,8 In |
| Size Irregular | 34.7 X 100.1 Ft ; 81.5'wide To The Rear, 96.47 Curb Side |
| Size Total Text | 34.7 X 100.1 Ft ; 81.5'wide To The Rear, 96.47 Curb Side|under 1/2 Acre |
| Surface Water | Lake/pond |
| Zoning Description | Residential |
Rooms
| Level | Type | Length | Width | Dimensions |
|---|---|---|---|---|
| Basement | Bedroom 4 | 3.85 m | 2.73 m | 3.85 m x 2.73 m |
| Basement | Recreational, Games Room | 8.76 m | 4.49 m | 8.76 m x 4.49 m |
| Basement | Laundry Room | 5.08 m | 2.73 m | 5.08 m x 2.73 m |
| Main Level | Living Room | 5.96 m | 4.37 m | 5.96 m x 4.37 m |
| Main Level | Dining Room | 5.96 m | 4.37 m | 5.96 m x 4.37 m |
| Main Level | Kitchen | 3.09 m | 2.92 m | 3.09 m x 2.92 m |
| Main Level | Eating Area | 2.43 m | 2.92 m | 2.43 m x 2.92 m |
| Main Level | Primary Bedroom | 3.91 m | 3.22 m | 3.91 m x 3.22 m |
| Main Level | Bedroom 2 | 3.41 m | 2.55 m | 3.41 m x 2.55 m |
| Main Level | Bedroom 3 | 3.31 m | 3.24 m | 3.31 m x 3.24 m |
Utilities
| Cable | Installed |
| Electricity | Installed |
| Sewer | Installed |
Contact Us
Contact us for more information


