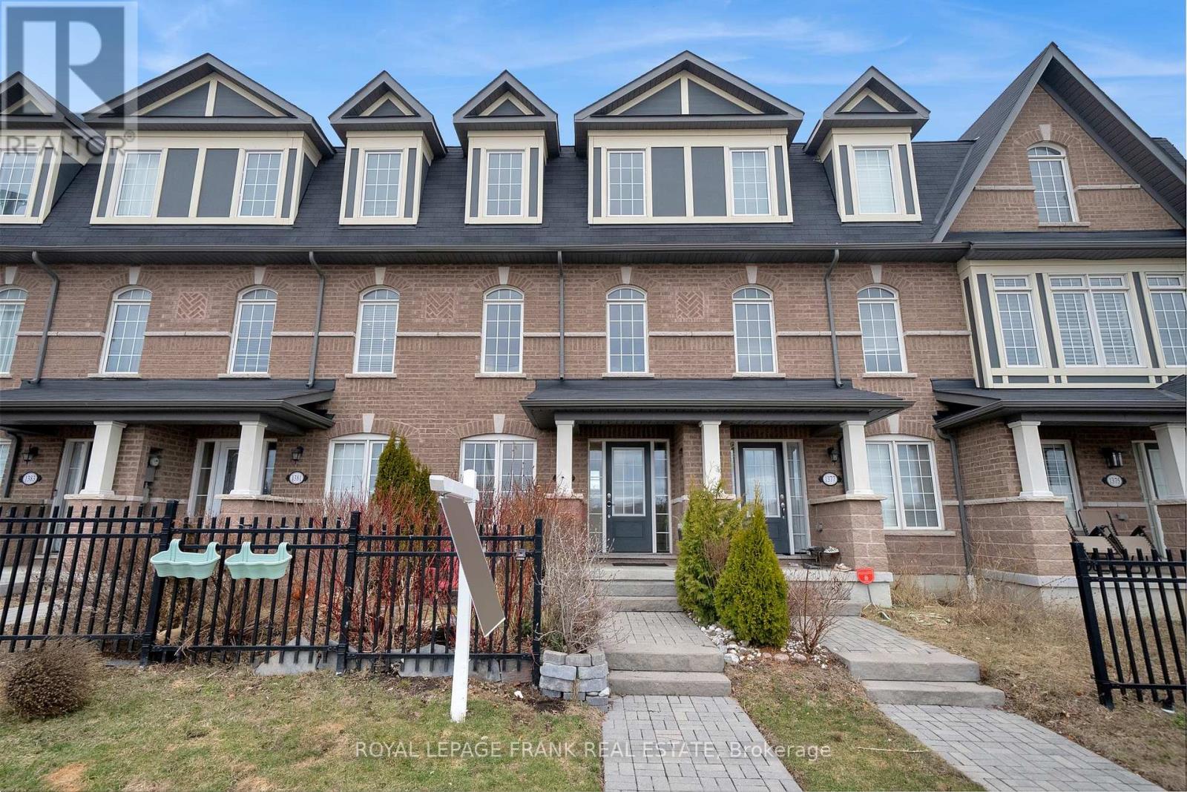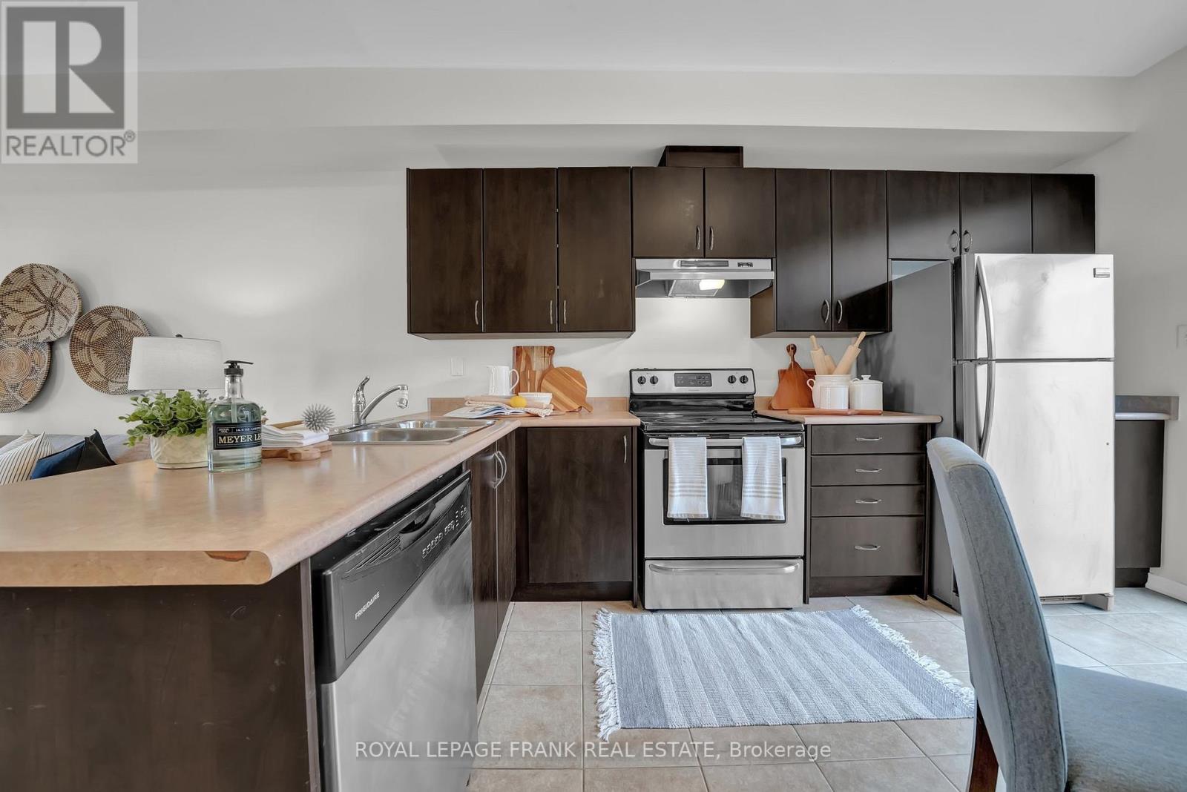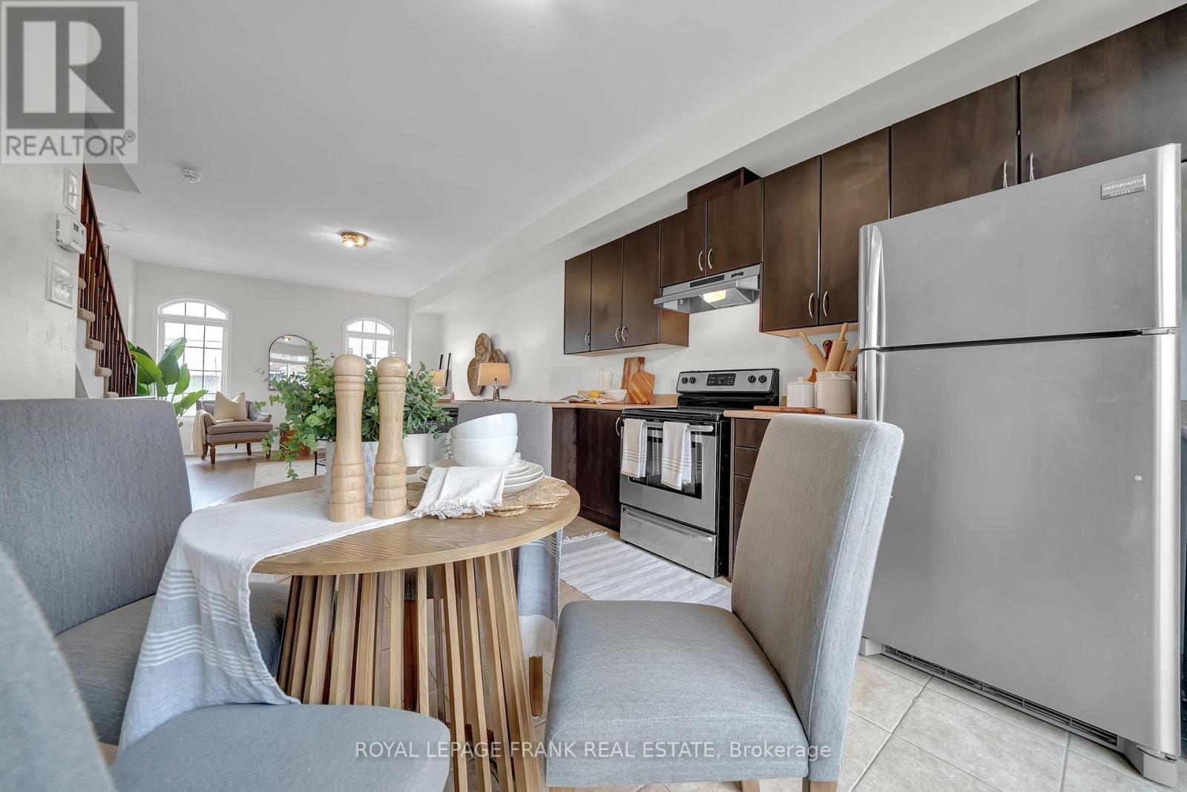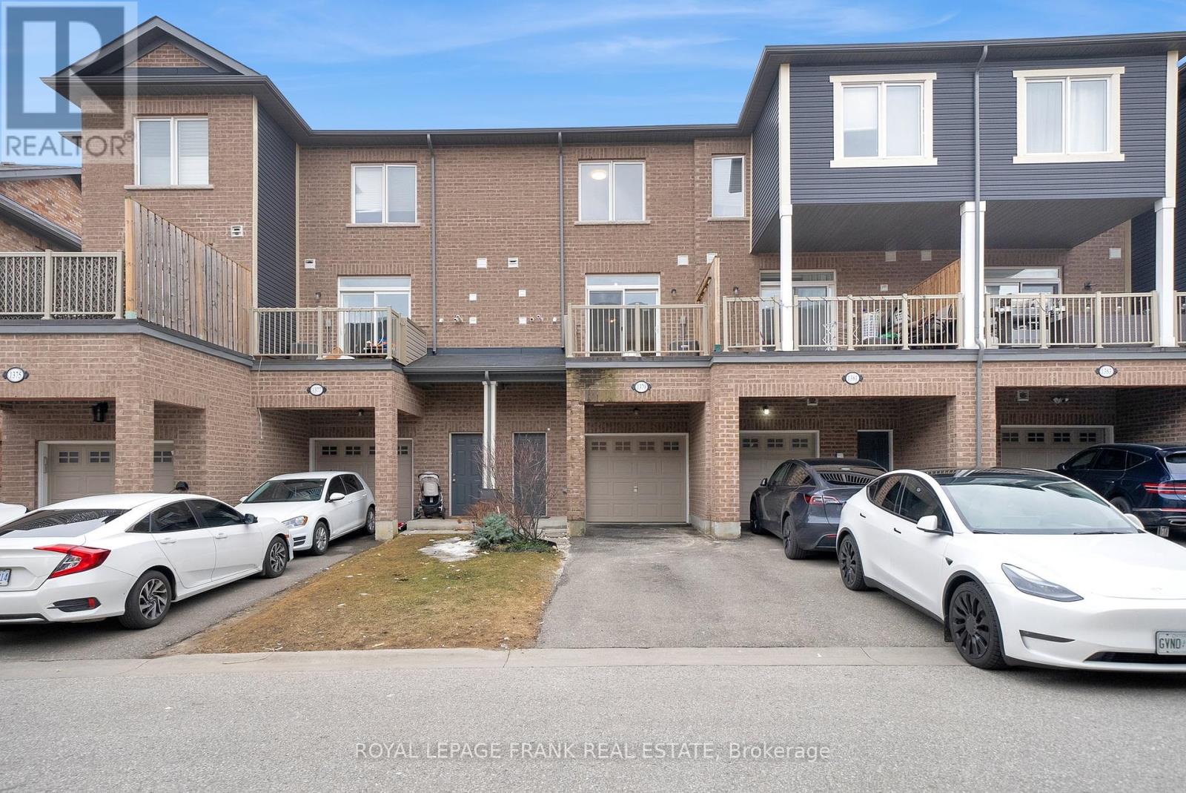1379 Salem Road N Ajax, Ontario L1Z 0R9
$699,900Maintenance, Parcel of Tied Land
$157 Monthly
Maintenance, Parcel of Tied Land
$157 MonthlyStylish & Modern Townhouse in Prime Northeast Ajax Perfect for Young Professionals & Families! Your dream home awaits! This bright, contemporary, and move-in-ready townhouse offers the perfect balance of style and convenience. *9 ft. ceilings for a spacious, airy feel *Brand-new commercial-grade (Purelux) vinyl flooring--durable & stylish *Freshly painted in Benjamin Moores White Dove for a clean, modern touch *Upgraded lighting & newly carpeted stairs for added comfort! The main floor features direct garage access, while the second floor boasts a sleek open-concept kitchen, living and laundry area, a 2-piece bath, and a walkout to a private balcony--perfect for your morning coffee or unwinding after a long day. Upstairs, enjoy two spacious bedrooms, including a primary suite with a 4-piece semi-ensuite. With inside garage access, soaring ceilings, and parking for two cars, this home is designed for effortless living. Located in a private community, enjoy access to a parkette, scenic walking trails, and a pond--perfect for evening strolls or walking your furry friends! Plus, you're just minutes from public transit, gyms, top-rated schools, parks, shopping (hello, Costco!), and Highway 401--offering a quick commute to downtown Toronto. Nestled in a vibrant community with endless shopping, dining, and entertainment options--including Casino Ajax for a fun night out--this is the perfect starter home for young professionals, couples, and growing families. Don't wait--schedule your showing today! (id:61476)
Open House
This property has open houses!
2:00 pm
Ends at:4:00 pm
2:00 pm
Ends at:4:00 pm
Property Details
| MLS® Number | E12053139 |
| Property Type | Single Family |
| Neigbourhood | Audley North |
| Community Name | Northeast Ajax |
| Equipment Type | Water Heater - Gas |
| Features | Flat Site |
| Parking Space Total | 2 |
| Rental Equipment Type | Water Heater - Gas |
| Structure | Patio(s) |
Building
| Bathroom Total | 2 |
| Bedrooms Above Ground | 2 |
| Bedrooms Total | 2 |
| Age | 6 To 15 Years |
| Appliances | Water Heater, Dishwasher, Dryer, Stove, Washer, Refrigerator |
| Construction Style Attachment | Attached |
| Cooling Type | Central Air Conditioning |
| Exterior Finish | Brick |
| Flooring Type | Vinyl |
| Foundation Type | Concrete |
| Half Bath Total | 1 |
| Heating Fuel | Natural Gas |
| Heating Type | Forced Air |
| Stories Total | 3 |
| Size Interior | 1,100 - 1,500 Ft2 |
| Type | Row / Townhouse |
| Utility Water | Municipal Water |
Parking
| Garage |
Land
| Acreage | No |
| Landscape Features | Landscaped |
| Sewer | Sanitary Sewer |
| Size Depth | 81 Ft ,8 In |
| Size Frontage | 15 Ft ,10 In |
| Size Irregular | 15.9 X 81.7 Ft |
| Size Total Text | 15.9 X 81.7 Ft |
| Zoning Description | Rm5 |
Rooms
| Level | Type | Length | Width | Dimensions |
|---|---|---|---|---|
| Second Level | Living Room | 4.5 m | 4.97 m | 4.5 m x 4.97 m |
| Second Level | Kitchen | 4.5 m | 3.94 m | 4.5 m x 3.94 m |
| Third Level | Bedroom | 4.5 m | 3.75 m | 4.5 m x 3.75 m |
| Third Level | Bedroom 2 | 4.5 m | 2.44 m | 4.5 m x 2.44 m |
| Main Level | Office | 2.68 m | 2.44 m | 2.68 m x 2.44 m |
Contact Us
Contact us for more information














































