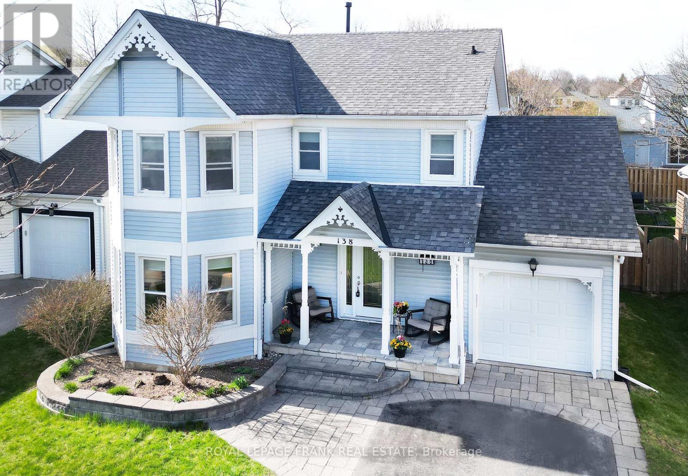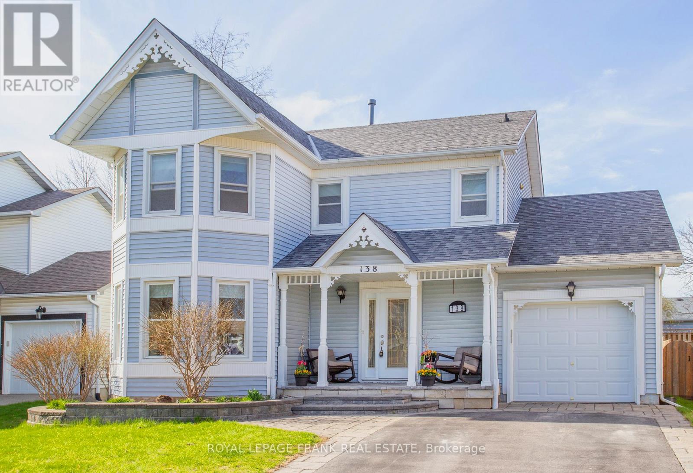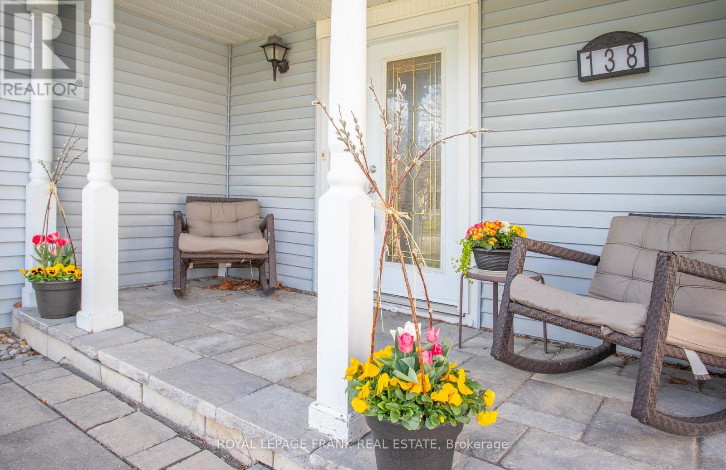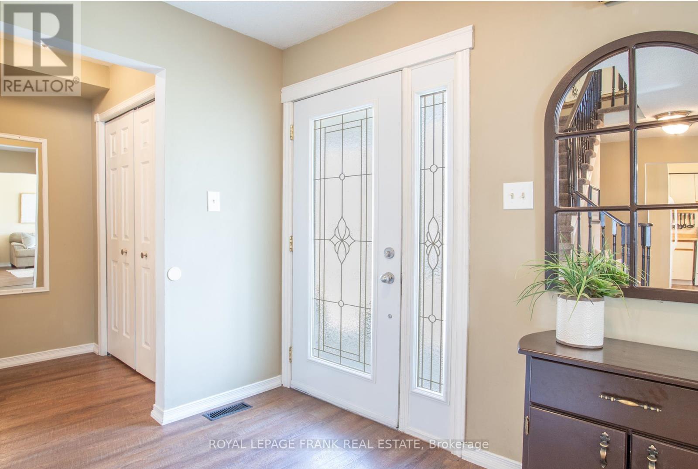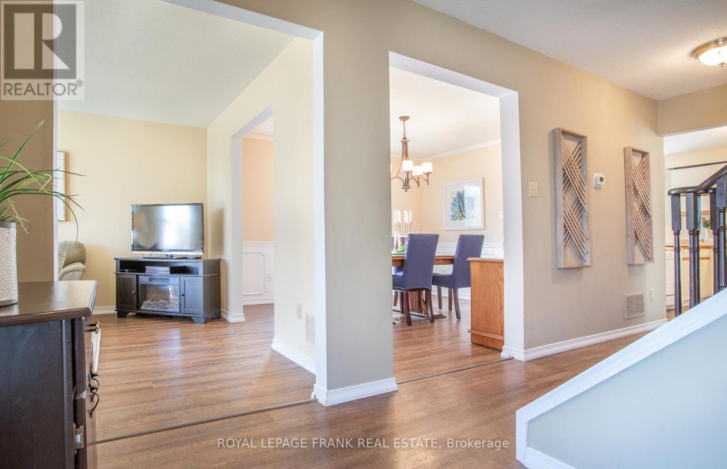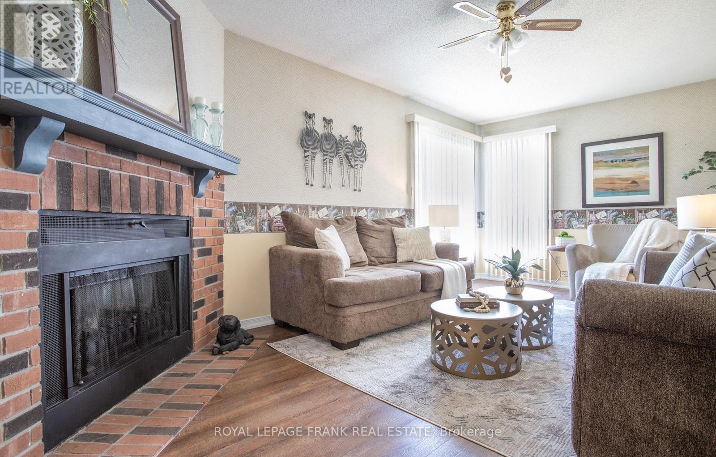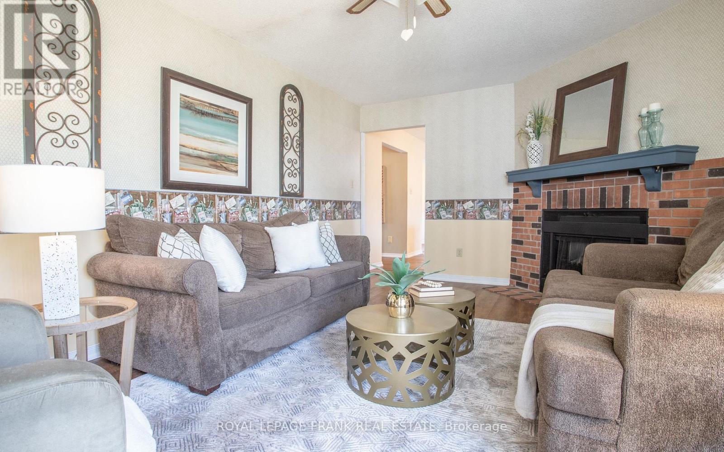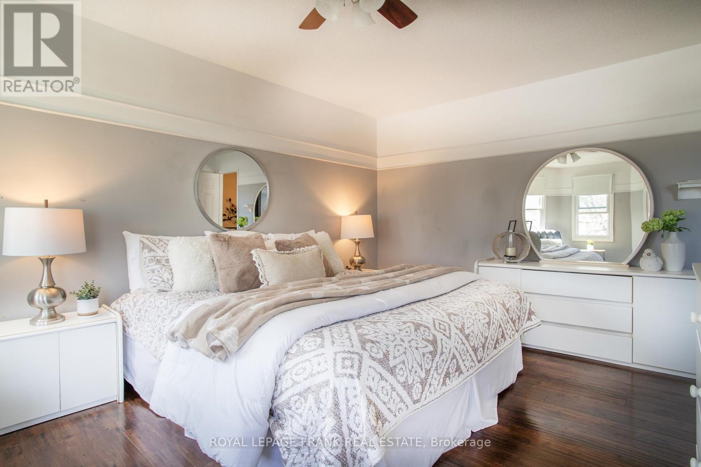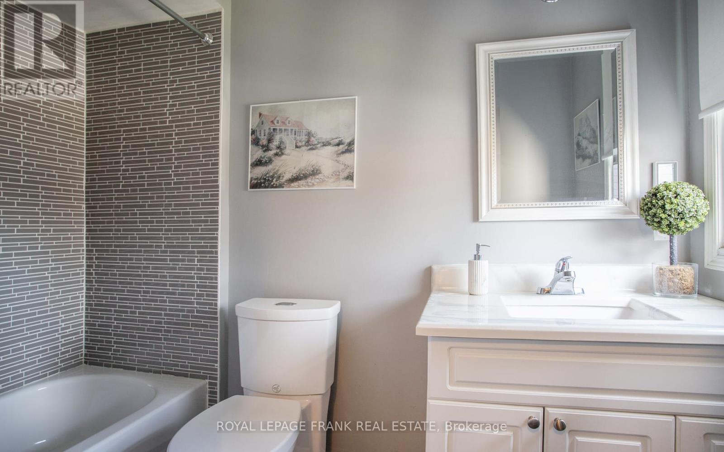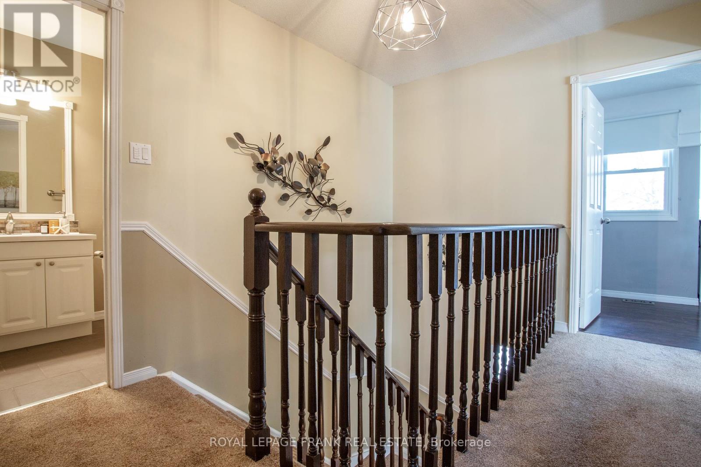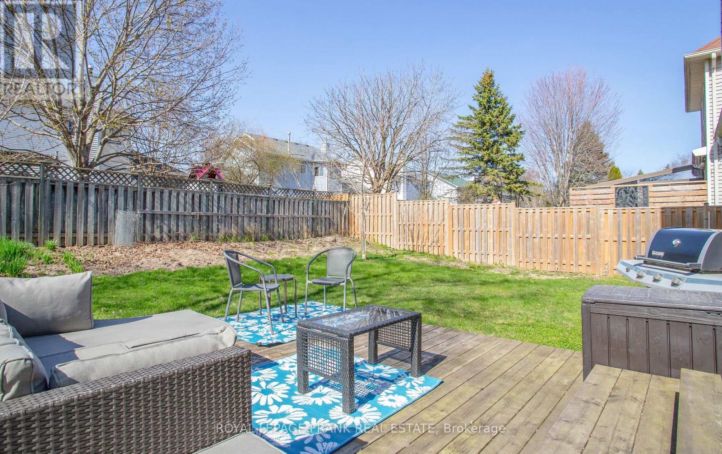4 Bedroom
3 Bathroom
1,500 - 2,000 ft2
Fireplace
Central Air Conditioning
Forced Air
$899,000
Welcome to Victorian Village, where opportunity awaits! Nicely appointed and rarely offered, one owner, 4 bedroom home in a family oriented quaint neighborhood in Port Perry. Walking distance to park, downtown shops, cafes and waterfront activities. The main floor features spacious principal rooms, a cozy family room with a gas fireplace, access to the garage, main floor laundry room and powder room. Upstairs you'll find a large and bright primary bedroom with walk-thru closet and 4pc ensuite. The remaining rooms on the 2nd floor consist of 3 additional bedrooms which are a perfect size for growing children and a 4pc main bath. Updates include windows 2009, shingles 2007, furnace 2024, CAC 2021, gas fireplace 2011, bathrooms 2018, all flooring 2013. Dry unfinished basement with an additional 1014 sq ft awaits your desired finish. Furnace is a lease but will be discharged and paid out by Seller upon closing date. (id:61476)
Property Details
|
MLS® Number
|
E12109790 |
|
Property Type
|
Single Family |
|
Community Name
|
Port Perry |
|
Amenities Near By
|
Park |
|
Parking Space Total
|
5 |
Building
|
Bathroom Total
|
3 |
|
Bedrooms Above Ground
|
4 |
|
Bedrooms Total
|
4 |
|
Age
|
31 To 50 Years |
|
Amenities
|
Fireplace(s) |
|
Appliances
|
Garage Door Opener Remote(s), Dishwasher, Dryer, Garage Door Opener, Stove, Washer, Window Coverings, Refrigerator |
|
Basement Development
|
Unfinished |
|
Basement Type
|
Full (unfinished) |
|
Construction Style Attachment
|
Detached |
|
Cooling Type
|
Central Air Conditioning |
|
Exterior Finish
|
Vinyl Siding |
|
Fireplace Present
|
Yes |
|
Fireplace Total
|
1 |
|
Flooring Type
|
Laminate, Carpeted |
|
Foundation Type
|
Concrete |
|
Half Bath Total
|
1 |
|
Heating Fuel
|
Natural Gas |
|
Heating Type
|
Forced Air |
|
Stories Total
|
2 |
|
Size Interior
|
1,500 - 2,000 Ft2 |
|
Type
|
House |
|
Utility Water
|
Municipal Water |
Parking
Land
|
Acreage
|
No |
|
Fence Type
|
Fenced Yard |
|
Land Amenities
|
Park |
|
Sewer
|
Sanitary Sewer |
|
Size Depth
|
109 Ft ,1 In |
|
Size Frontage
|
49 Ft ,6 In |
|
Size Irregular
|
49.5 X 109.1 Ft |
|
Size Total Text
|
49.5 X 109.1 Ft |
Rooms
| Level |
Type |
Length |
Width |
Dimensions |
|
Second Level |
Primary Bedroom |
5.07 m |
3.38 m |
5.07 m x 3.38 m |
|
Second Level |
Bedroom 2 |
3.6 m |
3.33 m |
3.6 m x 3.33 m |
|
Second Level |
Bedroom 3 |
3.37 m |
3.32 m |
3.37 m x 3.32 m |
|
Second Level |
Bedroom 4 |
2.77 m |
2.74 m |
2.77 m x 2.74 m |
|
Main Level |
Living Room |
4.88 m |
3.4 m |
4.88 m x 3.4 m |
|
Main Level |
Dining Room |
3.59 m |
3.35 m |
3.59 m x 3.35 m |
|
Main Level |
Family Room |
5.46 m |
3.34 m |
5.46 m x 3.34 m |
|
Main Level |
Kitchen |
3.34 m |
2.91 m |
3.34 m x 2.91 m |
|
Main Level |
Eating Area |
3.34 m |
2.5 m |
3.34 m x 2.5 m |
Utilities
|
Cable
|
Installed |
|
Sewer
|
Installed |


