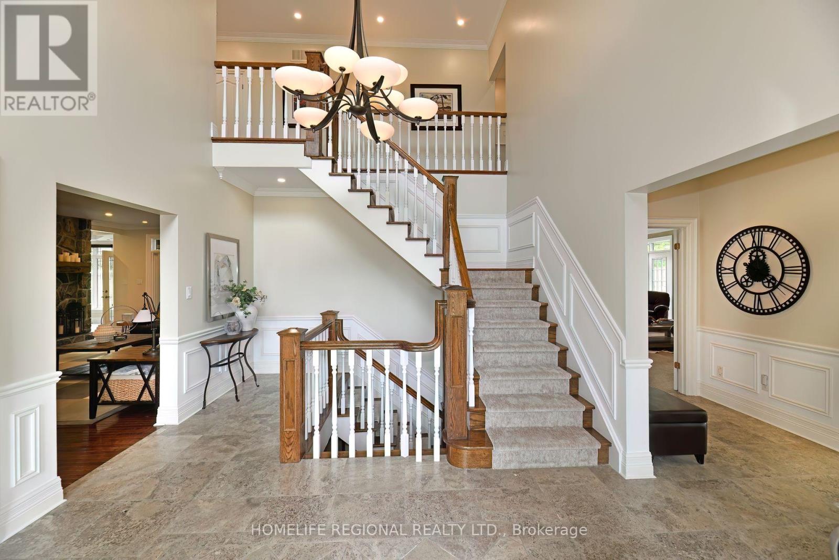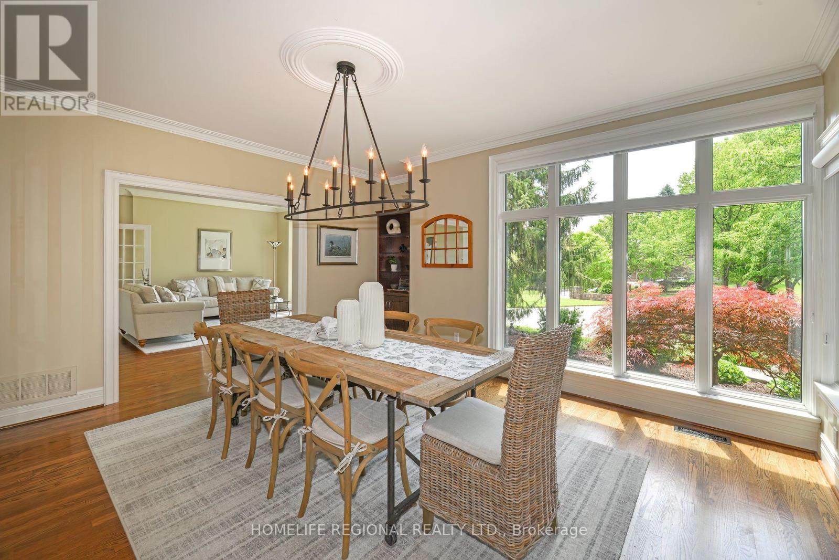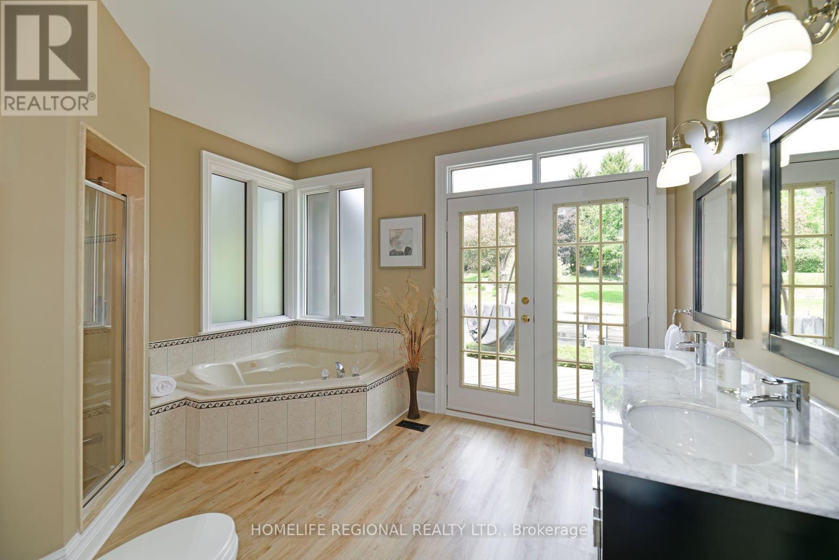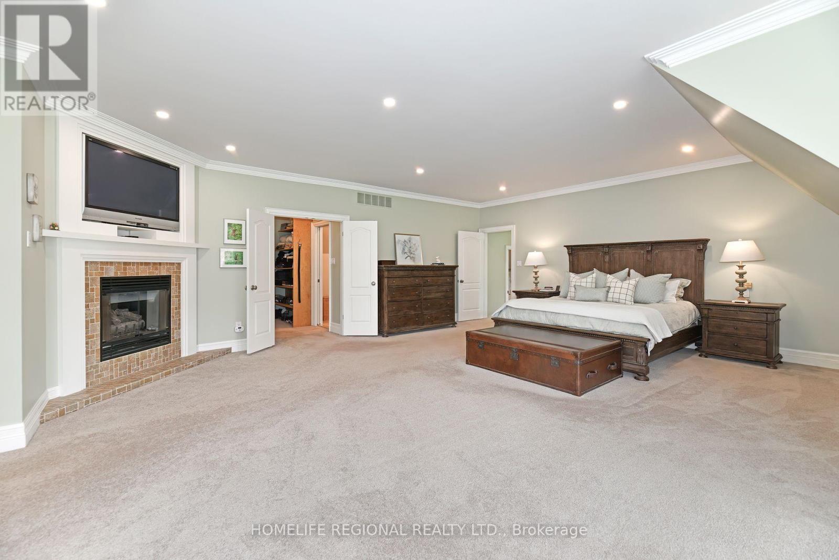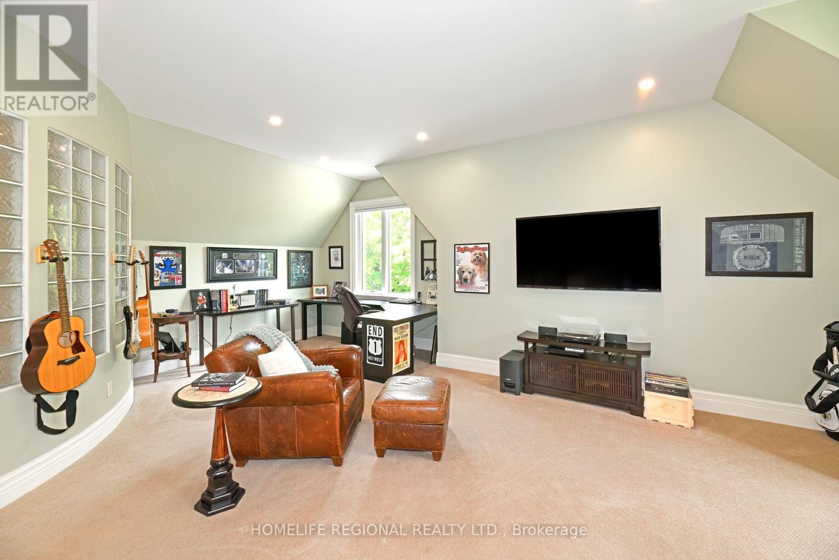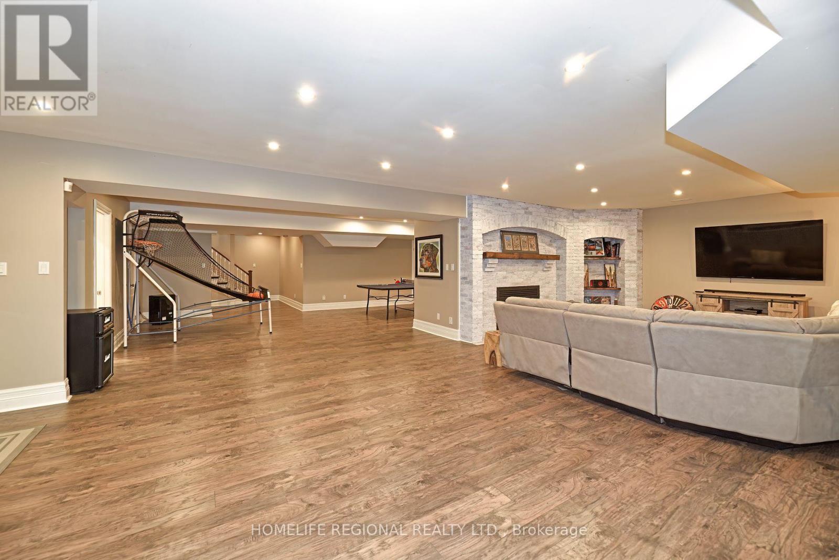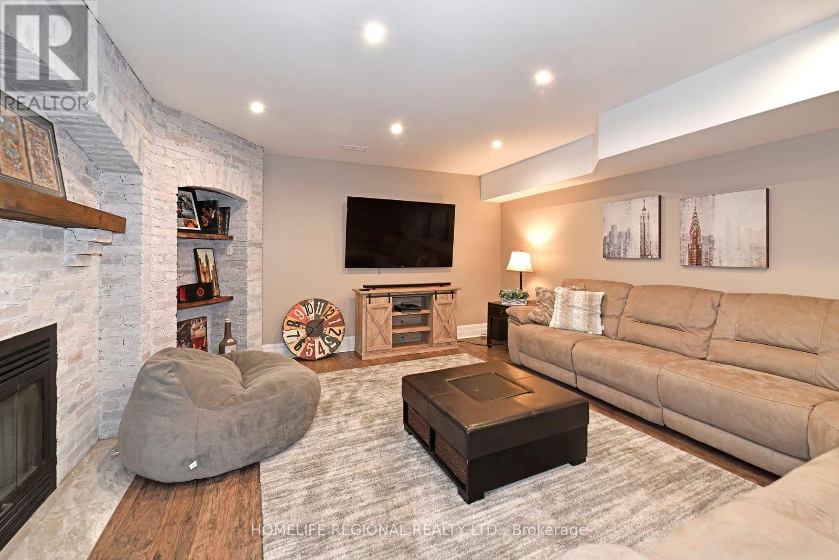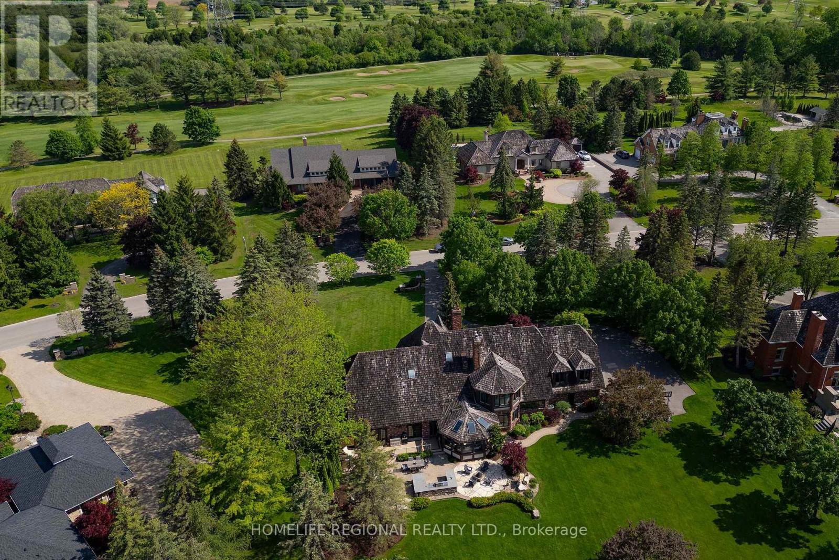6 Bedroom
6 Bathroom
5,000 - 100,000 ft2
Fireplace
Central Air Conditioning
Forced Air
$3,350,000
Welcome to 14 Buggey Lane in the prestigious Deer Creek community.The meticulously maintained property sits on 1.32 acres and includes over 6700 sq ft above grade living space. The home boasts two primary bedrooms, beautiful sun room, 6 fireplaces, 5+2 Bedrooms, 5+2 washrooms, a bonus room(den) over the garage and amazing chef's kitchen with high end appliances. The backyard oasis with built in outdoor kitchen, hot tub and fire pit is great for entertaining. Pride of ownership shows and it's truly a gem! (id:61476)
Property Details
|
MLS® Number
|
E12191101 |
|
Property Type
|
Single Family |
|
Community Name
|
Northeast Ajax |
|
Features
|
In-law Suite |
|
Parking Space Total
|
15 |
Building
|
Bathroom Total
|
6 |
|
Bedrooms Above Ground
|
5 |
|
Bedrooms Below Ground
|
1 |
|
Bedrooms Total
|
6 |
|
Basement Development
|
Finished |
|
Basement Type
|
N/a (finished) |
|
Construction Style Attachment
|
Detached |
|
Cooling Type
|
Central Air Conditioning |
|
Exterior Finish
|
Brick |
|
Fireplace Present
|
Yes |
|
Fireplace Total
|
6 |
|
Foundation Type
|
Brick |
|
Half Bath Total
|
1 |
|
Heating Fuel
|
Natural Gas |
|
Heating Type
|
Forced Air |
|
Stories Total
|
2 |
|
Size Interior
|
5,000 - 100,000 Ft2 |
|
Type
|
House |
|
Utility Water
|
Municipal Water |
Parking
Land
|
Acreage
|
No |
|
Sewer
|
Septic System |
|
Size Depth
|
324 Ft ,9 In |
|
Size Frontage
|
216 Ft |
|
Size Irregular
|
216 X 324.8 Ft ; Irregular |
|
Size Total Text
|
216 X 324.8 Ft ; Irregular |
Rooms
| Level |
Type |
Length |
Width |
Dimensions |
|
Second Level |
Bedroom 4 |
5.58 m |
3.53 m |
5.58 m x 3.53 m |
|
Second Level |
Den |
8.28 m |
7.8 m |
8.28 m x 7.8 m |
|
Second Level |
Primary Bedroom |
9.09 m |
8.52 m |
9.09 m x 8.52 m |
|
Second Level |
Bedroom 2 |
7.59 m |
4.64 m |
7.59 m x 4.64 m |
|
Second Level |
Bedroom 3 |
5.52 m |
3.52 m |
5.52 m x 3.52 m |
|
Basement |
Bedroom 5 |
4.26 m |
3.61 m |
4.26 m x 3.61 m |
|
Basement |
Recreational, Games Room |
11.01 m |
5.51 m |
11.01 m x 5.51 m |
|
Basement |
Games Room |
9.97 m |
8.82 m |
9.97 m x 8.82 m |
|
Basement |
Exercise Room |
7.48 m |
6.35 m |
7.48 m x 6.35 m |
|
Main Level |
Living Room |
5.58 m |
4.84 m |
5.58 m x 4.84 m |
|
Main Level |
Dining Room |
4.84 m |
4.83 m |
4.84 m x 4.83 m |
|
Main Level |
Kitchen |
9.12 m |
8.47 m |
9.12 m x 8.47 m |
|
Main Level |
Family Room |
6.87 m |
5.93 m |
6.87 m x 5.93 m |
|
Main Level |
Great Room |
7.07 m |
6.5 m |
7.07 m x 6.5 m |
|
Main Level |
Office |
3.77 m |
3.52 m |
3.77 m x 3.52 m |
|
Main Level |
Sunroom |
5.97 m |
5.47 m |
5.97 m x 5.47 m |



