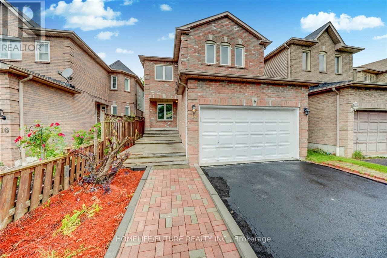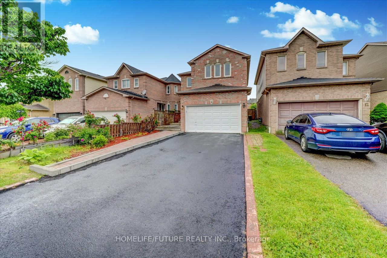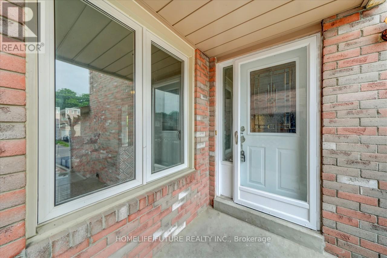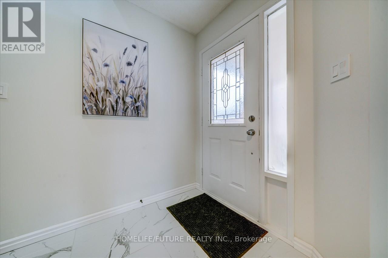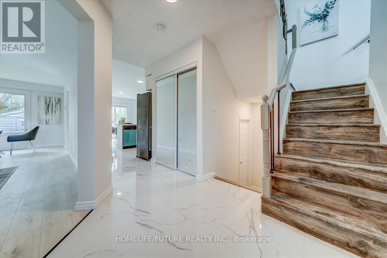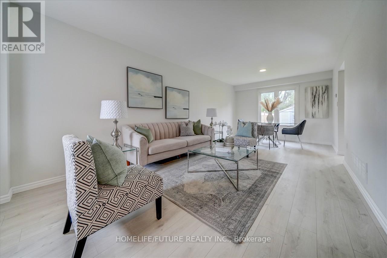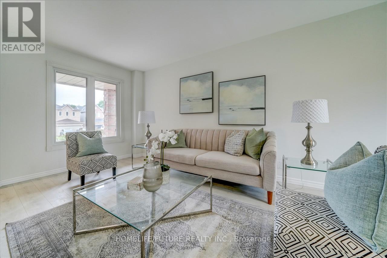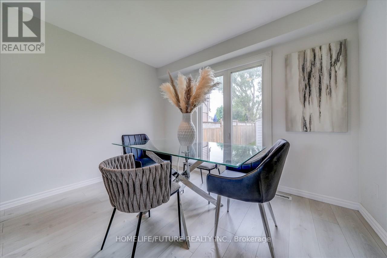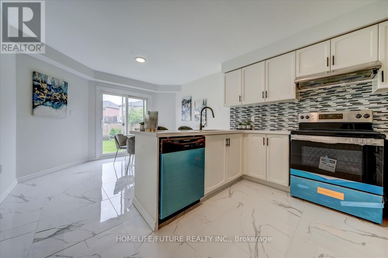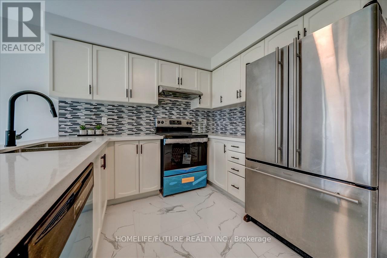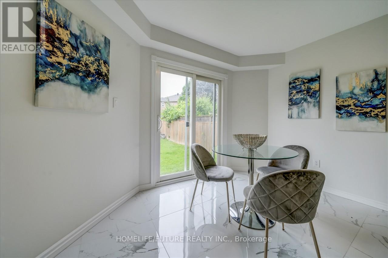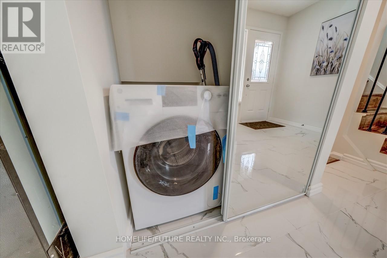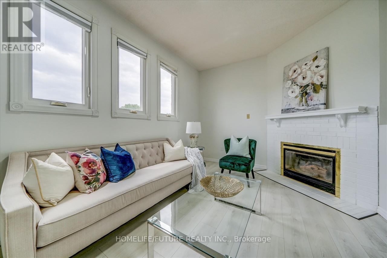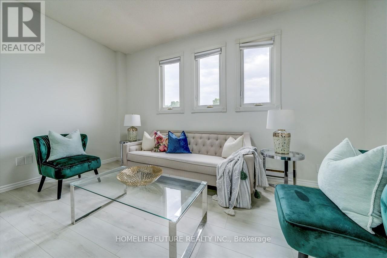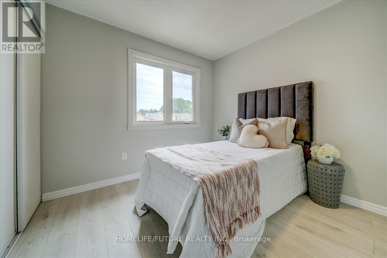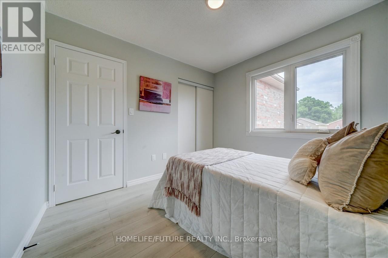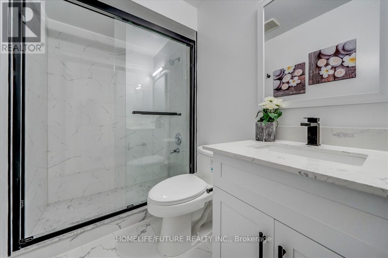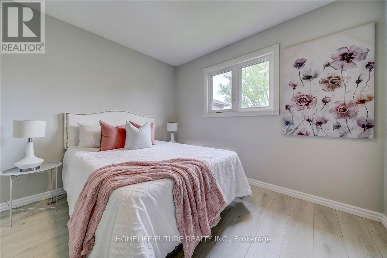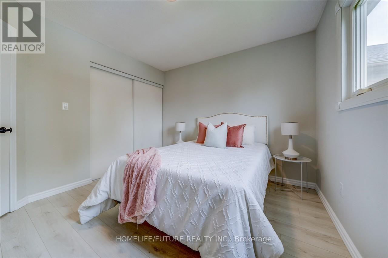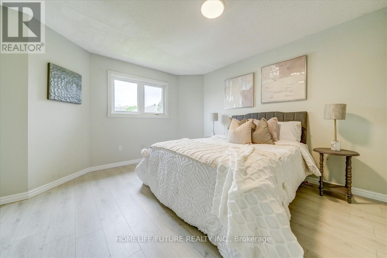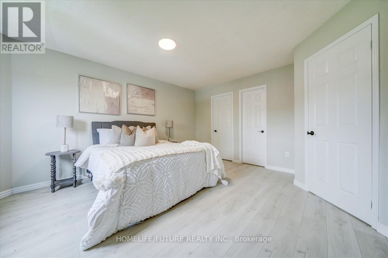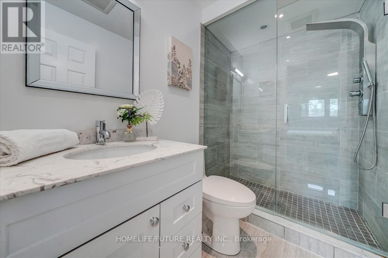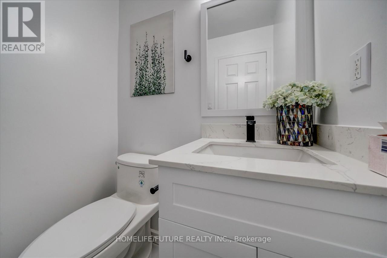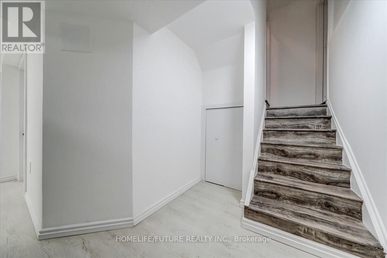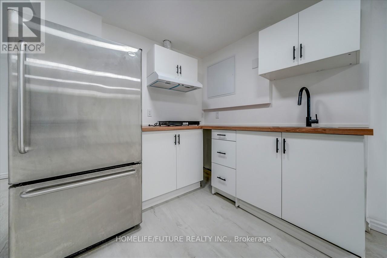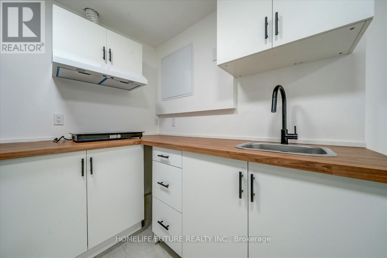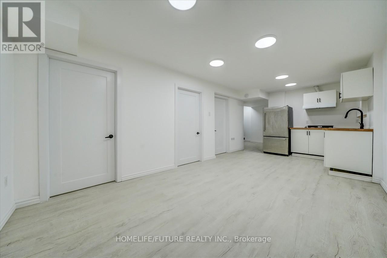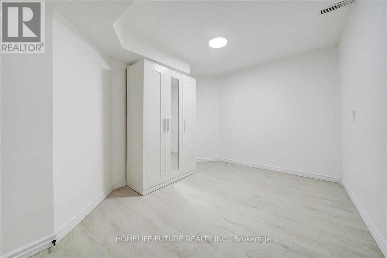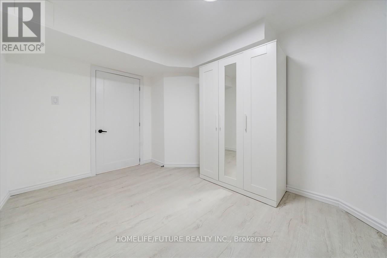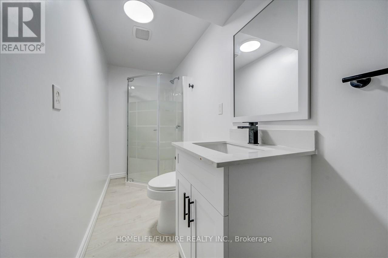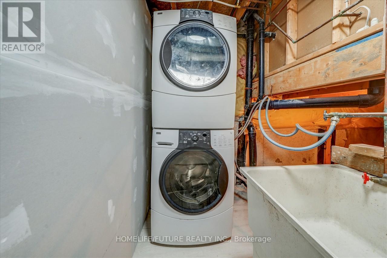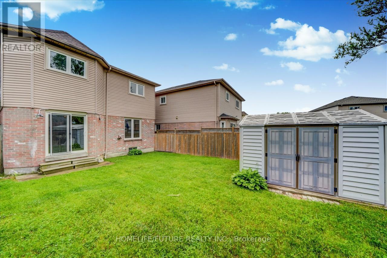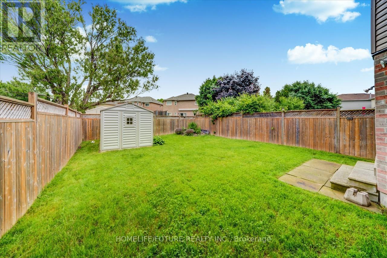4 Bedroom
4 Bathroom
1,500 - 2,000 ft2
Fireplace
Central Air Conditioning
Forced Air
$999,000
$$ Spent On Renovations,Welcome To This Beautiful 3 Br Home Located On A Quiet Sought After Neighborhood Of Williamsburg, New Kitchen, New Washrooms, New Floors, Freshly Painted Entire House, New Roof (2024). Finished Basement With Separate Entrance. S/S Appliances Incl. Double Door Fridge, Brand New Stove, Washer/Dryer And Dishwasher. 6 Total Parking. Close To All Amenities And Top Schools. ** This is a linked property.** (id:61476)
Property Details
|
MLS® Number
|
E12503778 |
|
Property Type
|
Single Family |
|
Community Name
|
Williamsburg |
|
Equipment Type
|
Water Heater |
|
Features
|
Irregular Lot Size |
|
Parking Space Total
|
6 |
|
Rental Equipment Type
|
Water Heater |
Building
|
Bathroom Total
|
4 |
|
Bedrooms Above Ground
|
3 |
|
Bedrooms Below Ground
|
1 |
|
Bedrooms Total
|
4 |
|
Age
|
16 To 30 Years |
|
Amenities
|
Fireplace(s) |
|
Appliances
|
Central Vacuum, Cooktop, Dishwasher, Dryer, Stove, Washer, Refrigerator |
|
Basement Development
|
Finished |
|
Basement Features
|
Separate Entrance |
|
Basement Type
|
N/a (finished), N/a |
|
Construction Style Attachment
|
Detached |
|
Cooling Type
|
Central Air Conditioning |
|
Exterior Finish
|
Brick |
|
Fireplace Present
|
Yes |
|
Flooring Type
|
Vinyl, Porcelain Tile, Laminate, Tile |
|
Foundation Type
|
Poured Concrete |
|
Half Bath Total
|
1 |
|
Heating Fuel
|
Natural Gas |
|
Heating Type
|
Forced Air |
|
Stories Total
|
2 |
|
Size Interior
|
1,500 - 2,000 Ft2 |
|
Type
|
House |
|
Utility Water
|
Municipal Water |
Parking
Land
|
Acreage
|
No |
|
Sewer
|
Sanitary Sewer |
|
Size Depth
|
107 Ft ,4 In |
|
Size Frontage
|
30 Ft ,1 In |
|
Size Irregular
|
30.1 X 107.4 Ft |
|
Size Total Text
|
30.1 X 107.4 Ft|under 1/2 Acre |
Rooms
| Level |
Type |
Length |
Width |
Dimensions |
|
Second Level |
Bathroom |
2.74 m |
1.52 m |
2.74 m x 1.52 m |
|
Second Level |
Bathroom |
2.31 m |
1.24 m |
2.31 m x 1.24 m |
|
Second Level |
Family Room |
4.7 m |
3.17 m |
4.7 m x 3.17 m |
|
Second Level |
Primary Bedroom |
4.7 m |
4 m |
4.7 m x 4 m |
|
Second Level |
Bedroom 2 |
3.2 m |
3.18 m |
3.2 m x 3.18 m |
|
Second Level |
Bedroom 3 |
3.04 m |
2.88 m |
3.04 m x 2.88 m |
|
Basement |
Bathroom |
3.65 m |
1.1 m |
3.65 m x 1.1 m |
|
Basement |
Recreational, Games Room |
6.55 m |
3.04 m |
6.55 m x 3.04 m |
|
Basement |
Bedroom |
3.65 m |
2.46 m |
3.65 m x 2.46 m |
|
Main Level |
Kitchen |
5.61 m |
3.5 m |
5.61 m x 3.5 m |
|
Main Level |
Living Room |
6.58 m |
3.39 m |
6.58 m x 3.39 m |
|
Main Level |
Bathroom |
1.34 m |
1.25 m |
1.34 m x 1.25 m |


