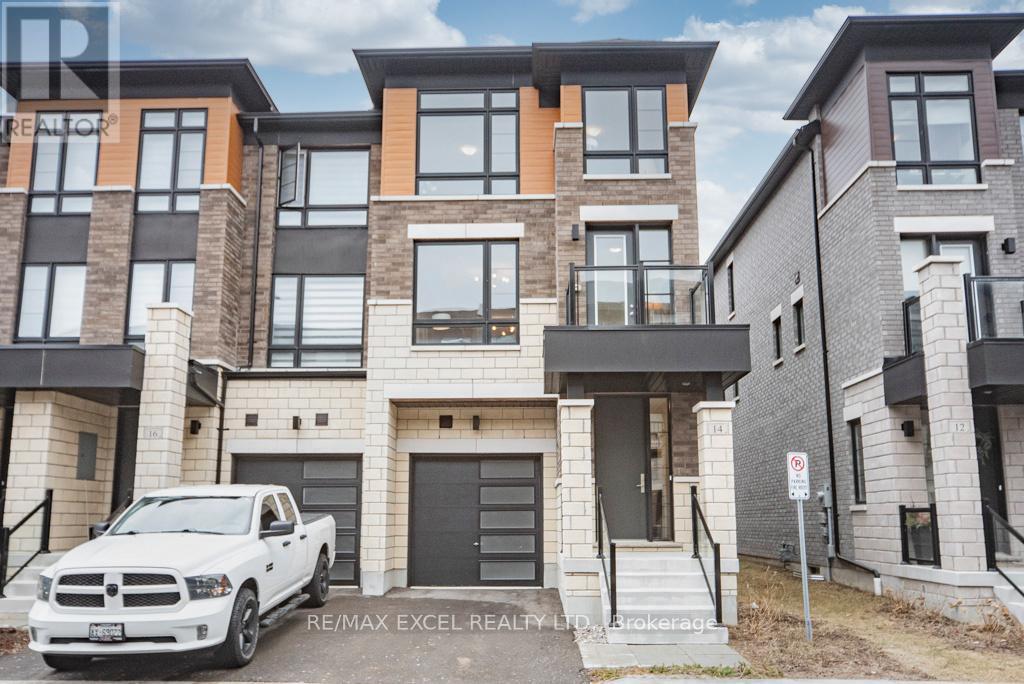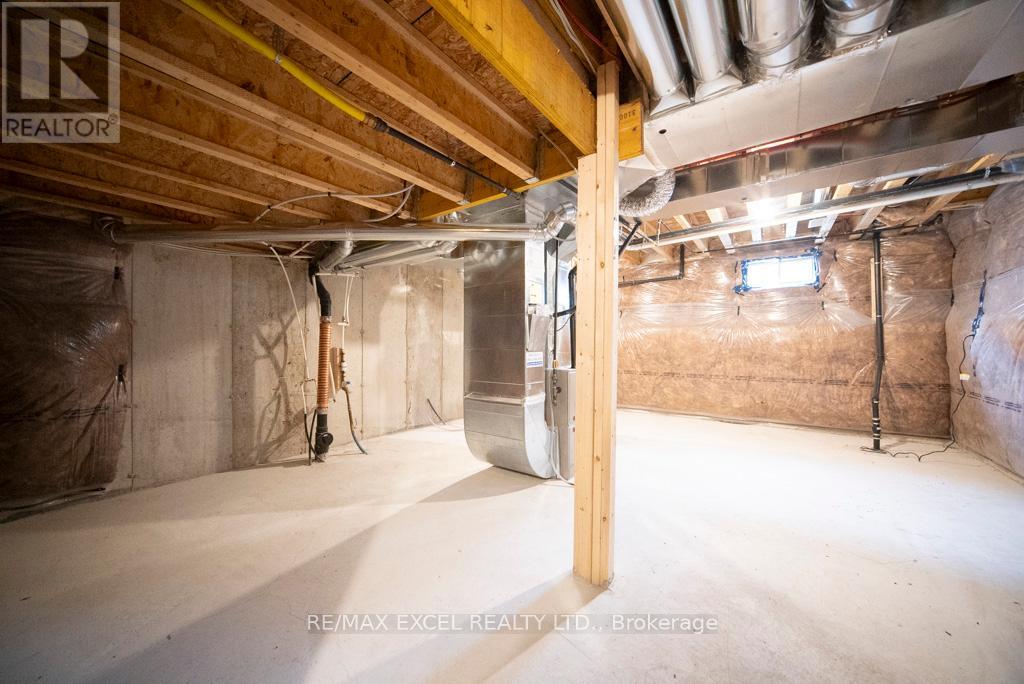14 Lake Trail Way Whitby, Ontario L1M 0M3
3 Bedroom
4 Bathroom
2,000 - 2,500 ft2
Central Air Conditioning
Forced Air
$899,000Maintenance, Parcel of Tied Land
$192 Monthly
Maintenance, Parcel of Tied Land
$192 MonthlyWelcome to your new home! Don't miss out on this 2 years old corner unit 3 bedroom Townhome, nestled in heart of Whitby but back into a quiet street. Super spacious open concept layout features a separate living room on first floor and family room on second floor which accommodate any size of family and guests. 9 ft ceiling T/O, hardwood floor T/O, upgraded quartz countertop along with modern backsplash, it definitely fulfills your chef dream! Great size for all bedrooms upstairs, huge windows brings in tons of sunlight for all seasons! Steps to great schools, Go Bus, Hospital and community Centre. (id:61476)
Property Details
| MLS® Number | E12031685 |
| Property Type | Single Family |
| Neigbourhood | Brooklin |
| Community Name | Brooklin |
| Amenities Near By | Park, Public Transit, Schools |
| Features | Carpet Free |
| Parking Space Total | 2 |
Building
| Bathroom Total | 4 |
| Bedrooms Above Ground | 3 |
| Bedrooms Total | 3 |
| Age | 0 To 5 Years |
| Basement Type | Full |
| Construction Style Attachment | Attached |
| Cooling Type | Central Air Conditioning |
| Exterior Finish | Brick |
| Flooring Type | Hardwood, Ceramic, Carpeted |
| Foundation Type | Concrete |
| Half Bath Total | 2 |
| Heating Fuel | Natural Gas |
| Heating Type | Forced Air |
| Stories Total | 3 |
| Size Interior | 2,000 - 2,500 Ft2 |
| Type | Row / Townhouse |
| Utility Water | Municipal Water |
Parking
| Attached Garage | |
| Garage |
Land
| Acreage | No |
| Fence Type | Fenced Yard |
| Land Amenities | Park, Public Transit, Schools |
| Sewer | Sanitary Sewer |
| Size Depth | 85 Ft ,2 In |
| Size Frontage | 23 Ft ,7 In |
| Size Irregular | 23.6 X 85.2 Ft |
| Size Total Text | 23.6 X 85.2 Ft|under 1/2 Acre |
Rooms
| Level | Type | Length | Width | Dimensions |
|---|---|---|---|---|
| Second Level | Dining Room | 3.7 m | 3.9 m | 3.7 m x 3.9 m |
| Second Level | Family Room | 5.4 m | 5.2 m | 5.4 m x 5.2 m |
| Second Level | Kitchen | 4.6 m | 2.5 m | 4.6 m x 2.5 m |
| Second Level | Eating Area | 4.6 m | 2.7 m | 4.6 m x 2.7 m |
| Second Level | Office | 2.6 m | 2.1 m | 2.6 m x 2.1 m |
| Third Level | Primary Bedroom | 4.9 m | 3.4 m | 4.9 m x 3.4 m |
| Third Level | Bedroom 2 | 3.81 m | 2.59 m | 3.81 m x 2.59 m |
| Third Level | Bedroom 3 | 3.96 m | 2.59 m | 3.96 m x 2.59 m |
| Main Level | Recreational, Games Room | 4.14 m | 5.24 m | 4.14 m x 5.24 m |
Utilities
| Cable | Installed |
| Sewer | Installed |
Contact Us
Contact us for more information




































