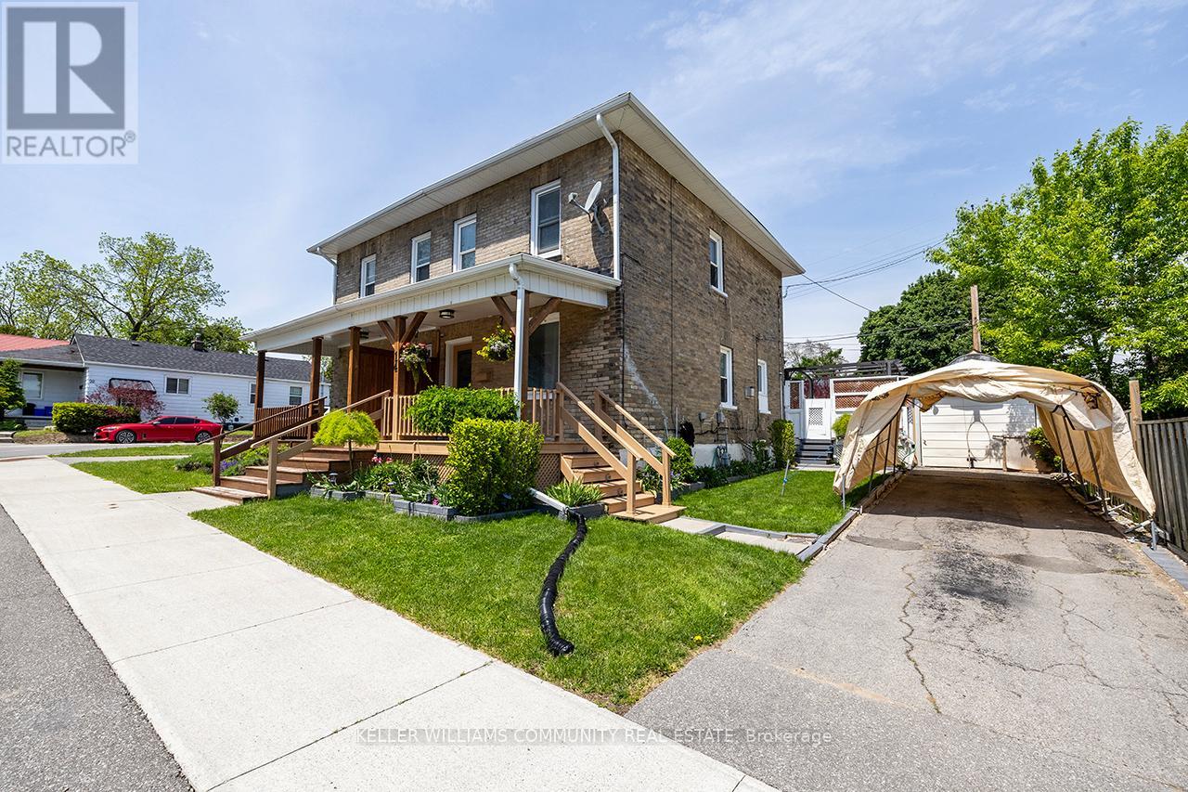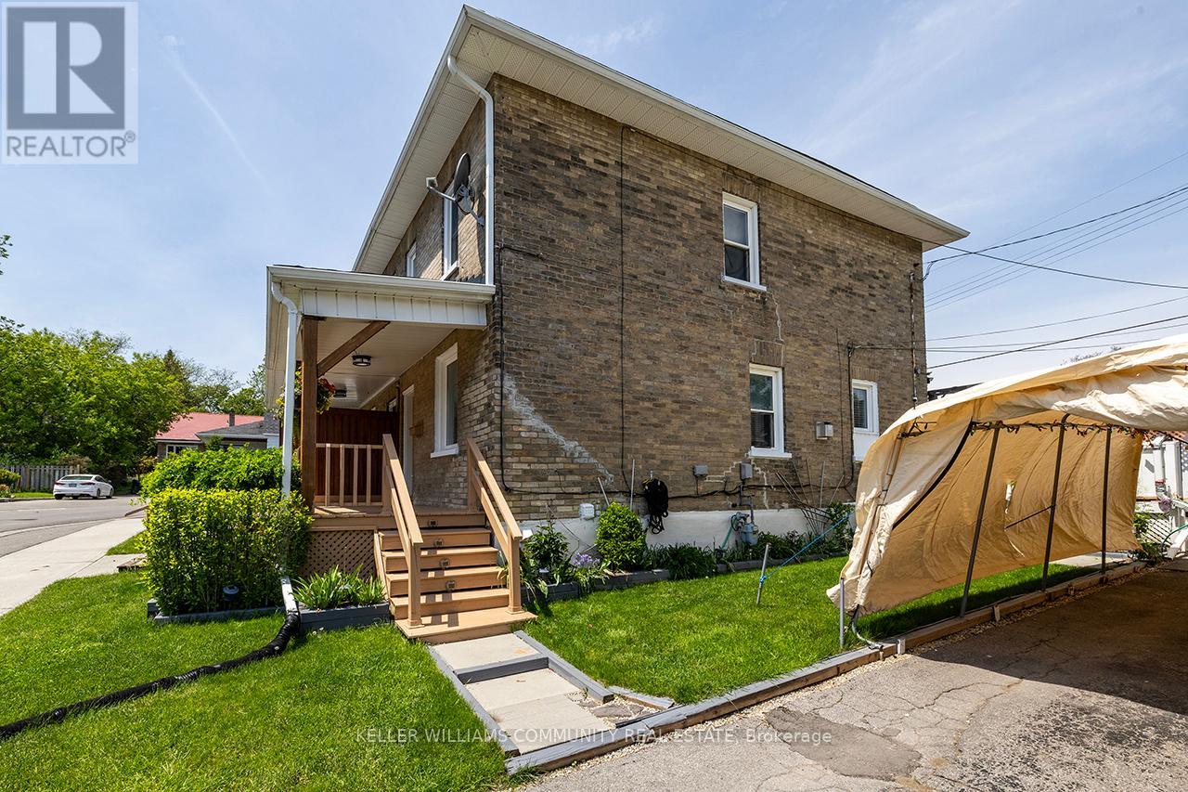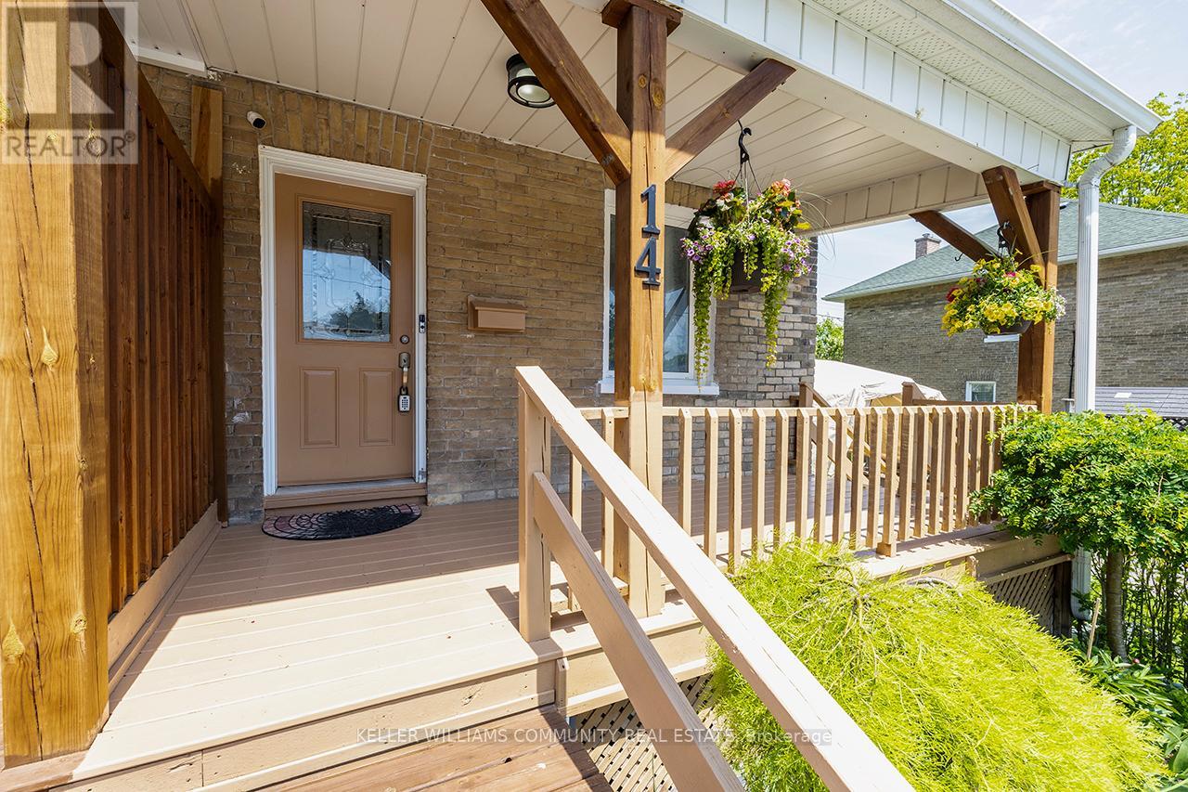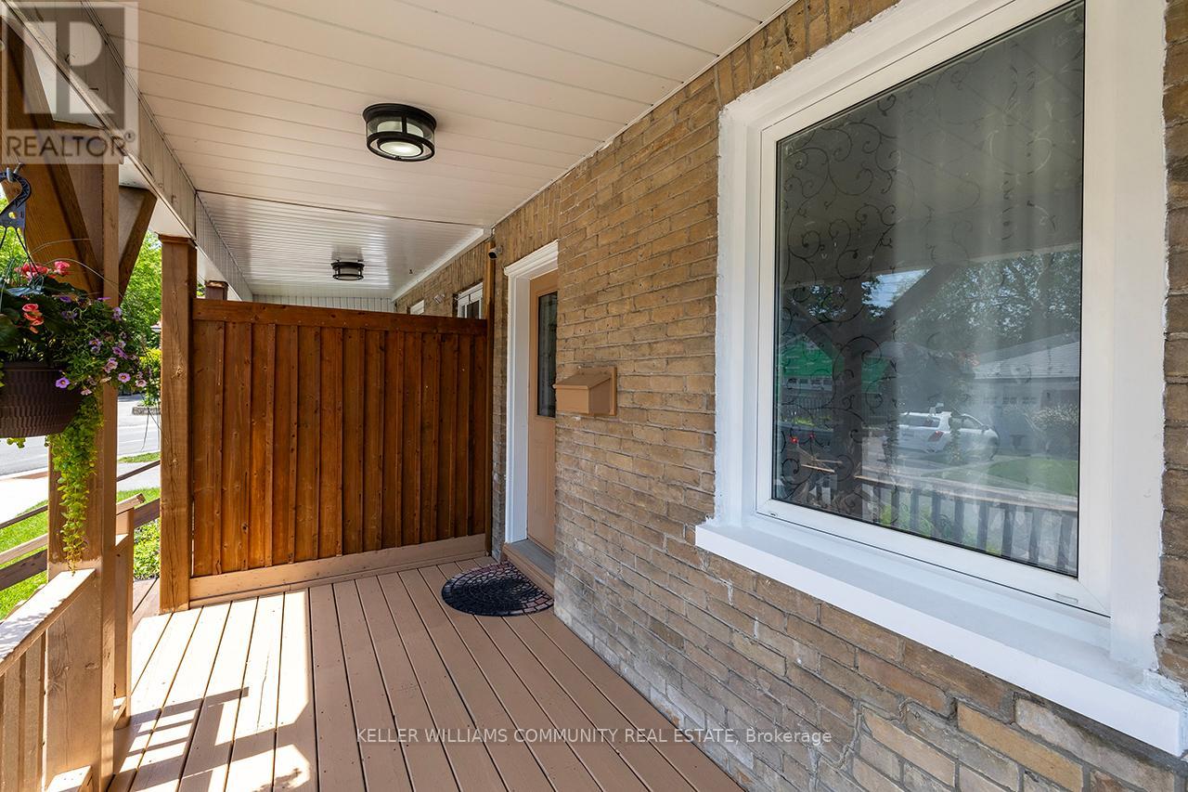3 Bedroom
2 Bathroom
700 - 1,100 ft2
Window Air Conditioner
Forced Air
$599,900
Welcome to 14 Liberty Place Your Next Chapter Starts Here! Nestled on a quiet, family-friendly street in the heart of Bowmanville, 14 Liberty Place is a charming semi-detached home brimming with potential. Whether you're a first-time homebuyer, moving up from a condo, or an investor seeking a great opportunity in a growing community, this property offers a solid foundation to build on.Inside, you'll find a bright and functional layout with generous living space and room to personalize. The home features spacious bedrooms, a welcoming living area, and a private backyard ideal for relaxing, entertaining, or creating your own garden oasis. With a little vision, this property can be transformed into your dream home or an attractive rental.Location is everything, and this one doesn't disappoint. You're just minutes away from schools, a wide range of shopping, and a variety of restaurants, cafs, and services. Families will love the proximity to local parks, playgrounds, and the Alan Strike Aquatic and Squash Centre for year-round recreation.Commuters will appreciate the easy access to Highways 401 and 407, making travel in and out of the city quick and convenient. With the planned GO train expansion into Bowmanville, future transit options will only add to the areas appeal and long-term value.Dont miss this exciting opportunity (id:61476)
Open House
This property has open houses!
Starts at:
2:00 pm
Ends at:
4:00 pm
Property Details
|
MLS® Number
|
E12195039 |
|
Property Type
|
Single Family |
|
Community Name
|
Bowmanville |
|
Parking Space Total
|
3 |
Building
|
Bathroom Total
|
2 |
|
Bedrooms Above Ground
|
3 |
|
Bedrooms Total
|
3 |
|
Appliances
|
Dryer, Stove, Washer |
|
Basement Development
|
Partially Finished |
|
Basement Type
|
N/a (partially Finished) |
|
Construction Style Attachment
|
Semi-detached |
|
Cooling Type
|
Window Air Conditioner |
|
Exterior Finish
|
Brick |
|
Flooring Type
|
Hardwood, Laminate, Tile |
|
Foundation Type
|
Unknown |
|
Heating Fuel
|
Natural Gas |
|
Heating Type
|
Forced Air |
|
Stories Total
|
2 |
|
Size Interior
|
700 - 1,100 Ft2 |
|
Type
|
House |
|
Utility Water
|
Municipal Water |
Parking
Land
|
Acreage
|
No |
|
Sewer
|
Sanitary Sewer |
|
Size Depth
|
71 Ft ,2 In |
|
Size Frontage
|
36 Ft ,2 In |
|
Size Irregular
|
36.2 X 71.2 Ft |
|
Size Total Text
|
36.2 X 71.2 Ft |
Rooms
| Level |
Type |
Length |
Width |
Dimensions |
|
Main Level |
Living Room |
3.27 m |
6.3 m |
3.27 m x 6.3 m |
|
Main Level |
Dining Room |
3.27 m |
6.3 m |
3.27 m x 6.3 m |
|
Main Level |
Kitchen |
4.67 m |
2.57 m |
4.67 m x 2.57 m |
|
Main Level |
Mud Room |
2.52 m |
3.02 m |
2.52 m x 3.02 m |
|
Upper Level |
Bedroom 3 |
2.85 m |
3 m |
2.85 m x 3 m |
|
Upper Level |
Bedroom 2 |
2.82 m |
2.93 m |
2.82 m x 2.93 m |
|
Upper Level |
Primary Bedroom |
2.91 m |
3.86 m |
2.91 m x 3.86 m |
Utilities
|
Cable
|
Installed |
|
Electricity
|
Installed |
|
Sewer
|
Installed |











































