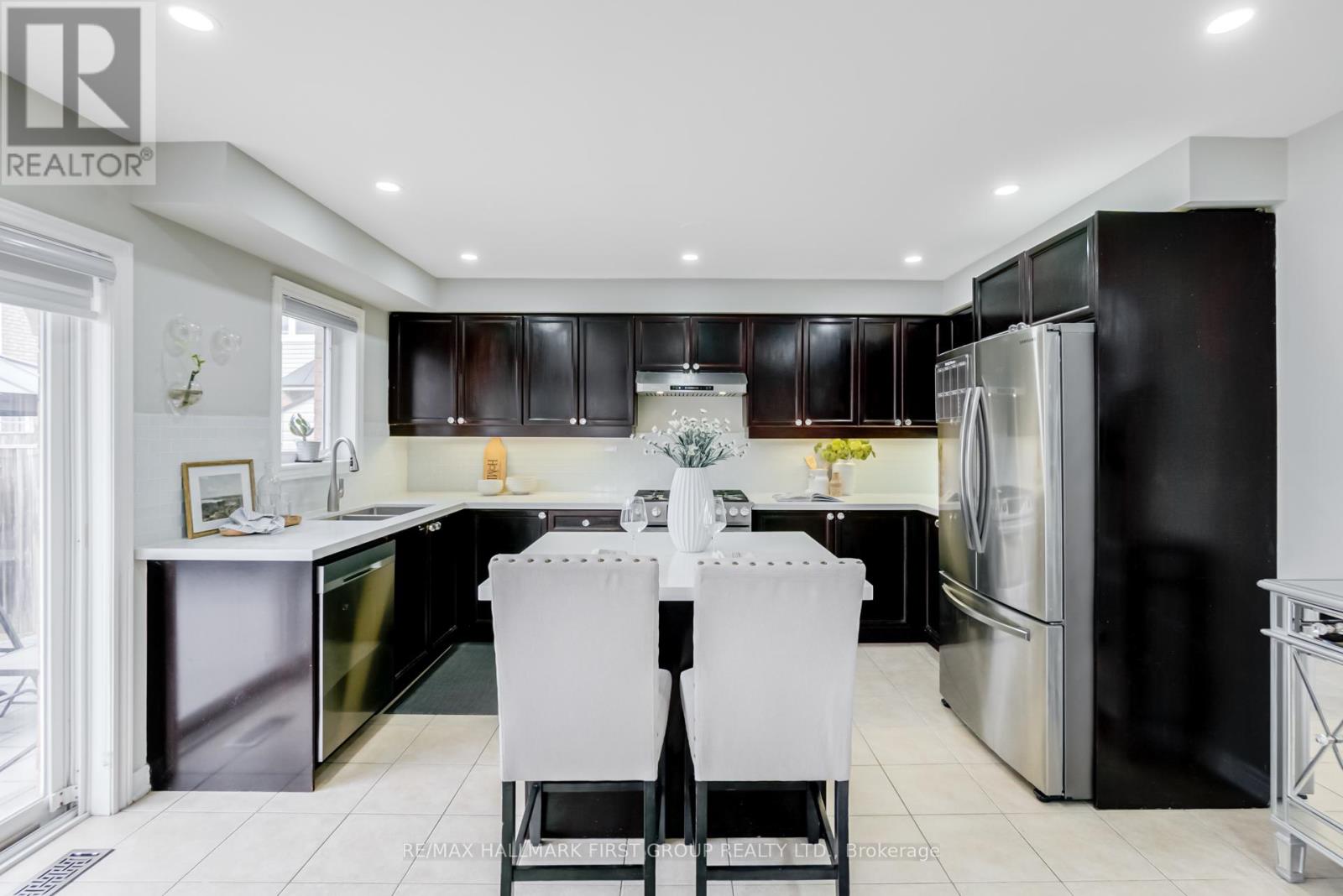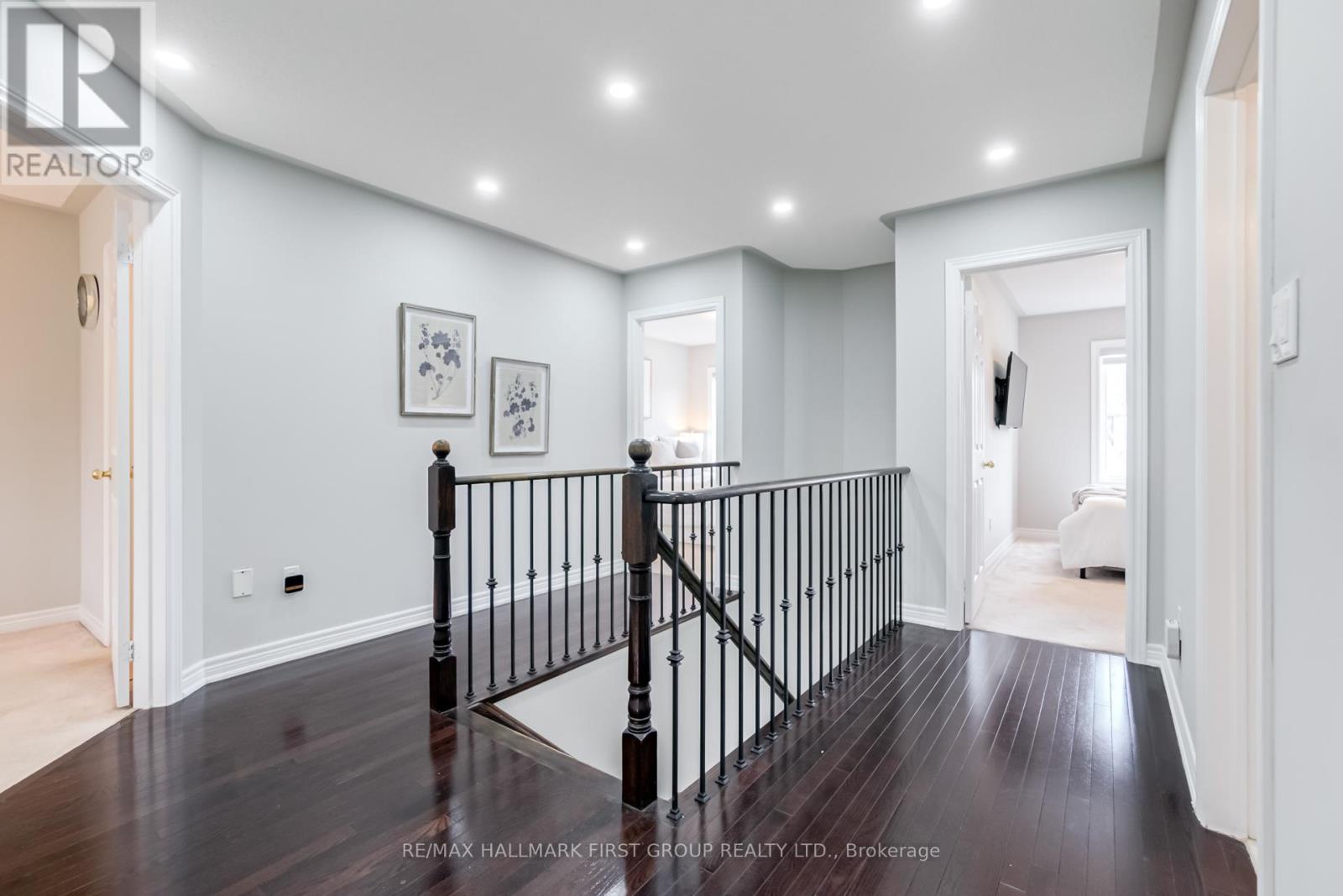5 Bedroom
4 Bathroom
Fireplace
Central Air Conditioning
Forced Air
$979,000
Premium End Lot Detached Home With Over 2300 Sqft!!! Don't Miss This Rarely Offered In Most Desired North Ajax Community Walking Distance To Top Ranked Schools, Audley Rec Center, Library, Splash Pad, Tennis, Skate Park, Surrounded By Walking Trails and Close To Transit & Shops/Grocery. Main Floor Boasts Rich Dark Hardwood Floors, Potlights, Huge Gourmet Kitchen With Centre Island, Quartz Counters, Backsplash & S/S Appliances. Walk Out To Private Maintenance Free Yard W/ Interlock Patio. Family Room Overlooks Kitchen W/Gas Fireplace Perfect For Entertaining, Offers Additional Living Room At Front Of Home. 2nd Floor Features 4 Large Bedrooms, Primary Offers Wall-To-Wall Closets and 4 Pc Ensuite Bath. Looking For Combined Living Or In-Law Suite For The Multi-Gen Families ** Separate Entrance To Finished Basement Features Laminate Floors and Potlights, Additional Full Kitchen Area W/ Eat In, 4 Pc Bath and x/Lrg 5th Bedroom W/ Dbl Closets. Roof ('19) Furnace ('20) (id:61476)
Open House
This property has open houses!
Starts at:
2:00 pm
Ends at:
4:00 pm
Property Details
|
MLS® Number
|
E12112142 |
|
Property Type
|
Single Family |
|
Community Name
|
Northeast Ajax |
|
Amenities Near By
|
Place Of Worship, Schools, Public Transit |
|
Community Features
|
Community Centre |
|
Features
|
In-law Suite |
|
Parking Space Total
|
2 |
Building
|
Bathroom Total
|
4 |
|
Bedrooms Above Ground
|
4 |
|
Bedrooms Below Ground
|
1 |
|
Bedrooms Total
|
5 |
|
Age
|
6 To 15 Years |
|
Amenities
|
Fireplace(s) |
|
Appliances
|
All, Window Coverings |
|
Basement Development
|
Finished |
|
Basement Features
|
Separate Entrance |
|
Basement Type
|
N/a (finished) |
|
Construction Style Attachment
|
Detached |
|
Cooling Type
|
Central Air Conditioning |
|
Exterior Finish
|
Brick |
|
Fireplace Present
|
Yes |
|
Flooring Type
|
Laminate, Hardwood, Carpeted |
|
Foundation Type
|
Poured Concrete |
|
Half Bath Total
|
1 |
|
Heating Fuel
|
Natural Gas |
|
Heating Type
|
Forced Air |
|
Stories Total
|
2 |
|
Type
|
House |
|
Utility Water
|
Municipal Water |
Parking
Land
|
Acreage
|
No |
|
Land Amenities
|
Place Of Worship, Schools, Public Transit |
|
Sewer
|
Sanitary Sewer |
|
Size Depth
|
82 Ft ,1 In |
|
Size Frontage
|
33 Ft ,1 In |
|
Size Irregular
|
33.16 X 82.12 Ft |
|
Size Total Text
|
33.16 X 82.12 Ft |
Rooms
| Level |
Type |
Length |
Width |
Dimensions |
|
Second Level |
Primary Bedroom |
3.4 m |
4.75 m |
3.4 m x 4.75 m |
|
Second Level |
Bedroom 2 |
3.4 m |
3.08 m |
3.4 m x 3.08 m |
|
Second Level |
Bedroom 3 |
2.4 m |
3.8 m |
2.4 m x 3.8 m |
|
Second Level |
Bedroom 4 |
3.6 m |
2.8 m |
3.6 m x 2.8 m |
|
Lower Level |
Bedroom 5 |
5.18 m |
4 m |
5.18 m x 4 m |
|
Lower Level |
Kitchen |
4 m |
3.5 m |
4 m x 3.5 m |
|
Main Level |
Living Room |
5.24 m |
2.88 m |
5.24 m x 2.88 m |
|
Main Level |
Dining Room |
5.24 m |
2.88 m |
5.24 m x 2.88 m |
|
Main Level |
Kitchen |
5.21 m |
4.2 m |
5.21 m x 4.2 m |
|
Main Level |
Family Room |
3.79 m |
4.2 m |
3.79 m x 4.2 m |


































