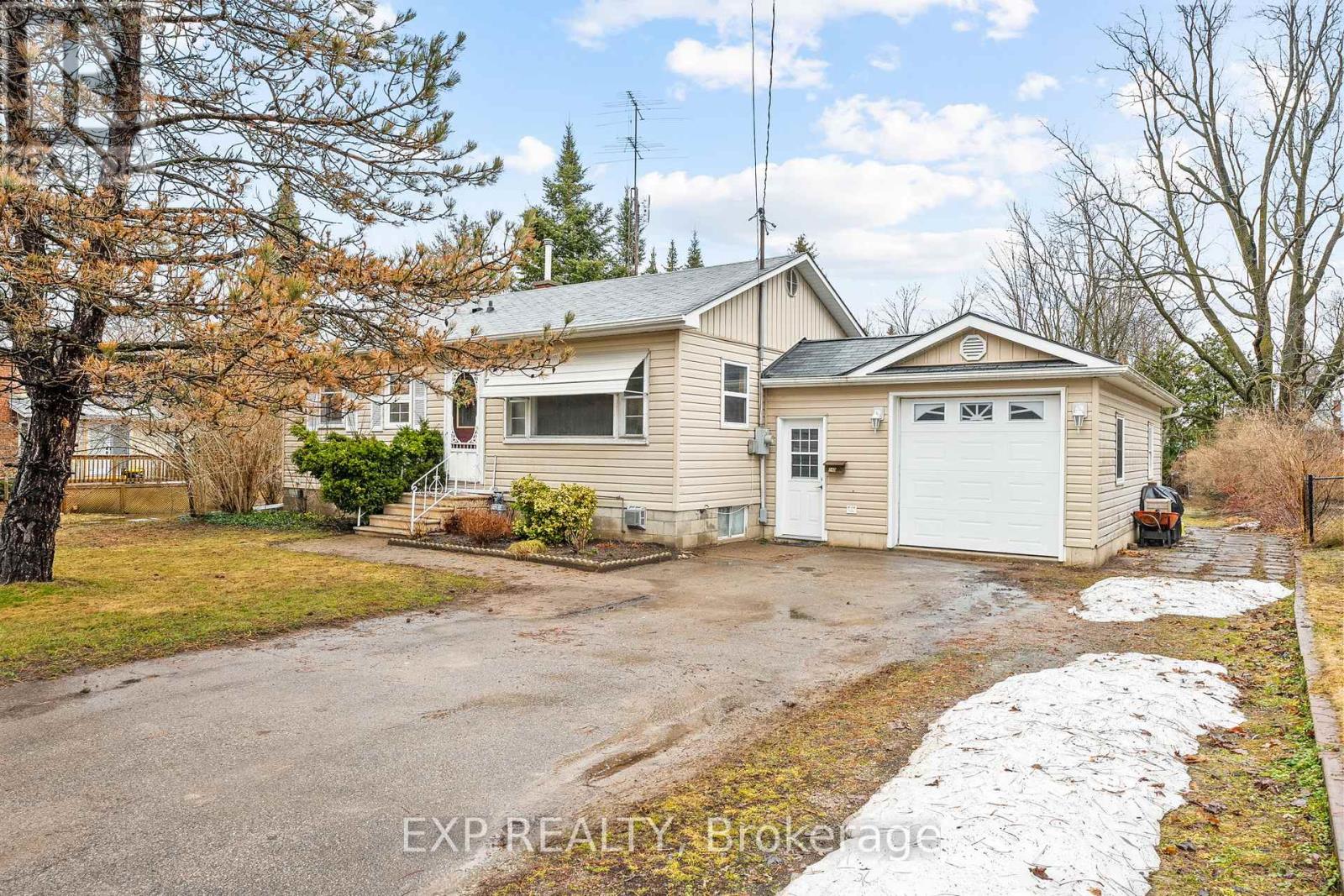140 St John Street Brock, Ontario L0E 1E0
4 Bedroom
2 Bathroom
700 - 1,100 ft2
Bungalow
Fireplace
Central Air Conditioning
Forced Air
$399,000
Charming Bungalow In The Heart Of Cannington On A Lovely 66x165 In-Town Lot! Enjoy The Convenience Of Municipal Services And Close Proximity To The Community Center, Parks, Schools And So Much More. This Home Offers The Perfect Opportunity For Renovators Or Those Looking To Add Their Own Personal Touch. With A Full Basement Featuring A Kitchen, Bathroom, And An Additional Bedroom, Theres Plenty Of Room And Possibilities. The Bonus Room Off The Back Of The Garage Is A Perfect Addition Whether Used As A Home Office, Studio, Or A Flexible Living Area. (id:61476)
Open House
This property has open houses!
April
6
Sunday
Starts at:
12:00 pm
Ends at:4:00 pm
Property Details
| MLS® Number | N12058617 |
| Property Type | Single Family |
| Community Name | Cannington |
| Amenities Near By | Park |
| Community Features | Community Centre |
| Parking Space Total | 3 |
| Structure | Deck |
Building
| Bathroom Total | 2 |
| Bedrooms Above Ground | 2 |
| Bedrooms Below Ground | 2 |
| Bedrooms Total | 4 |
| Amenities | Fireplace(s) |
| Appliances | Water Heater, Dryer, Two Stoves, Washer, Two Refrigerators |
| Architectural Style | Bungalow |
| Basement Development | Finished |
| Basement Type | N/a (finished) |
| Construction Style Attachment | Detached |
| Cooling Type | Central Air Conditioning |
| Exterior Finish | Vinyl Siding |
| Fireplace Present | Yes |
| Flooring Type | Hardwood, Linoleum |
| Foundation Type | Block |
| Heating Fuel | Natural Gas |
| Heating Type | Forced Air |
| Stories Total | 1 |
| Size Interior | 700 - 1,100 Ft2 |
| Type | House |
| Utility Water | Municipal Water |
Parking
| Attached Garage | |
| Garage |
Land
| Acreage | No |
| Land Amenities | Park |
| Sewer | Sanitary Sewer |
| Size Depth | 165 Ft |
| Size Frontage | 66 Ft |
| Size Irregular | 66 X 165 Ft |
| Size Total Text | 66 X 165 Ft |
| Zoning Description | R1 |
Rooms
| Level | Type | Length | Width | Dimensions |
|---|---|---|---|---|
| Basement | Bedroom | 2.66 m | 2.89 m | 2.66 m x 2.89 m |
| Main Level | Bedroom | 3.16 m | 3.17 m | 3.16 m x 3.17 m |
| Main Level | Bedroom 2 | 3.18 m | 3.05 m | 3.18 m x 3.05 m |
| Main Level | Living Room | 4.98 m | 3.48 m | 4.98 m x 3.48 m |
| Main Level | Kitchen | 5.71 m | 2.44 m | 5.71 m x 2.44 m |
Utilities
| Sewer | Installed |
Contact Us
Contact us for more information
































