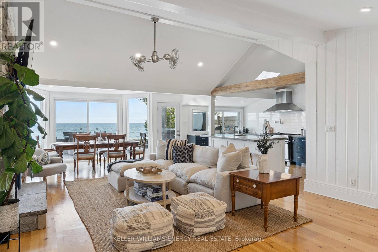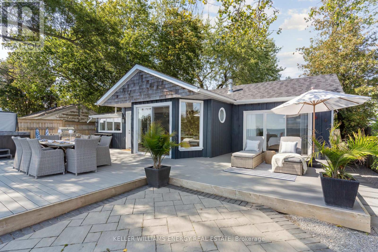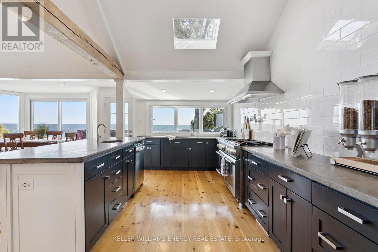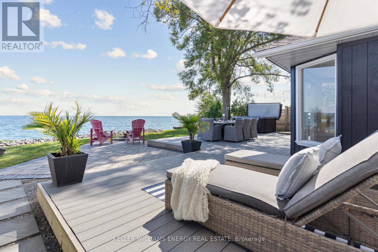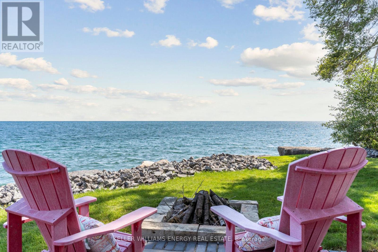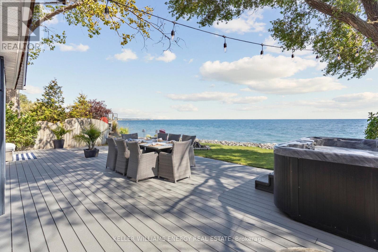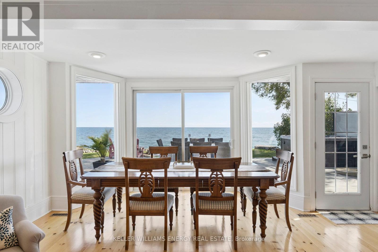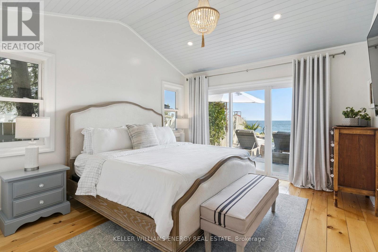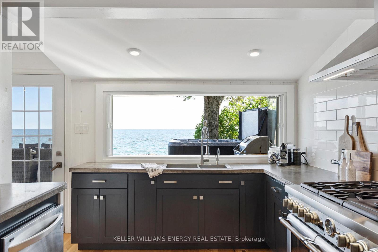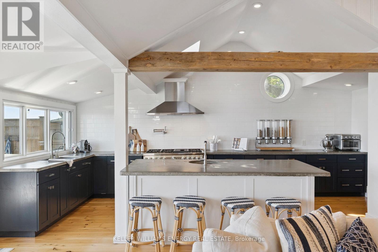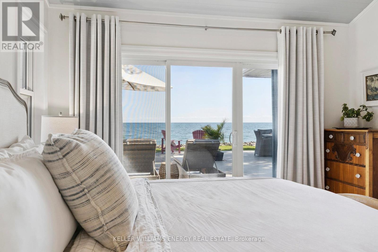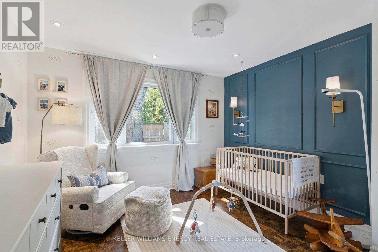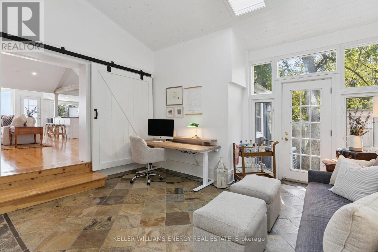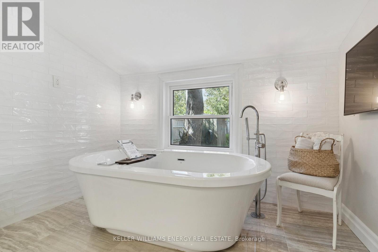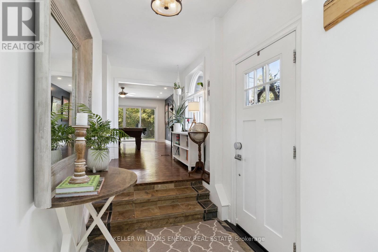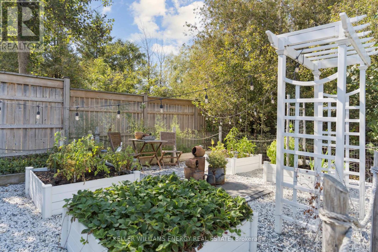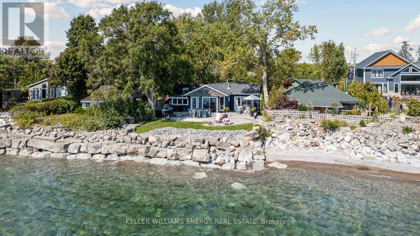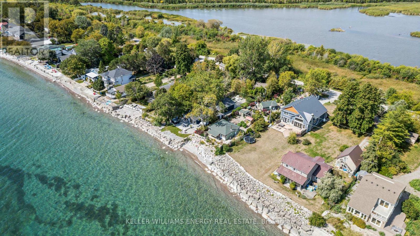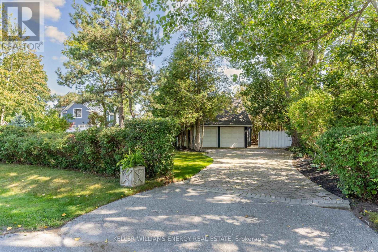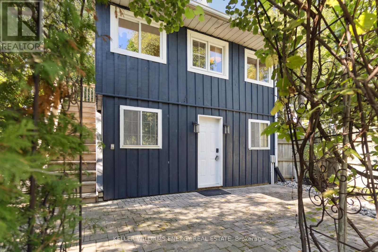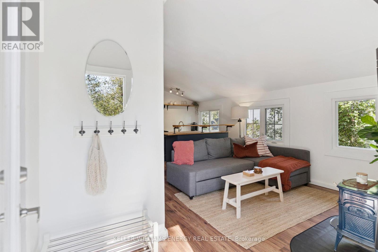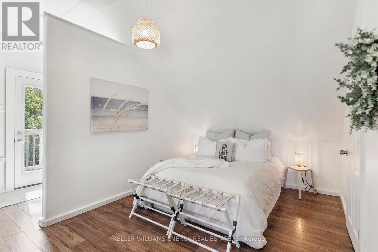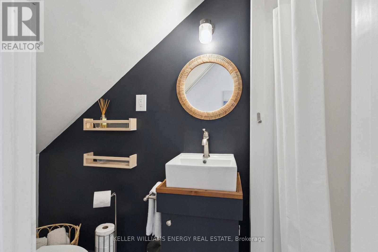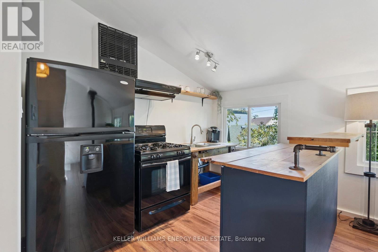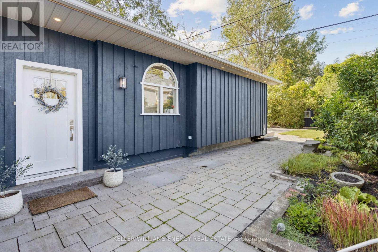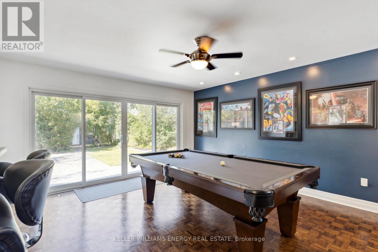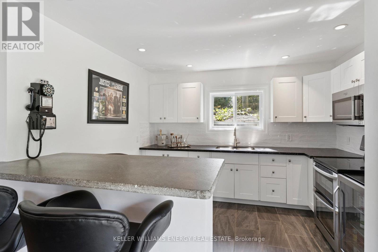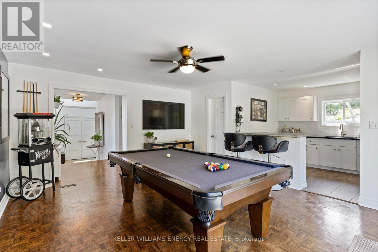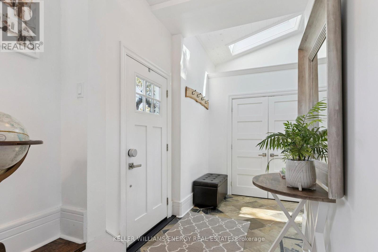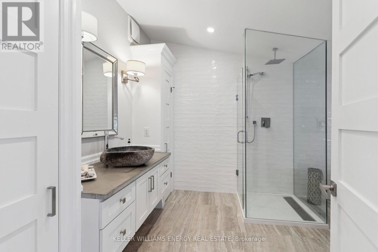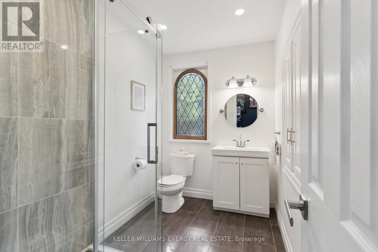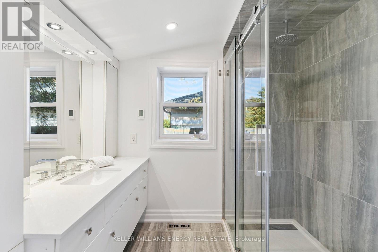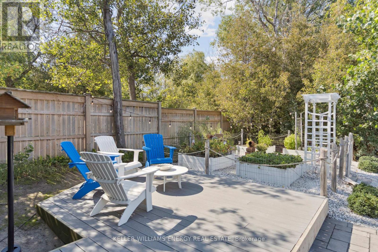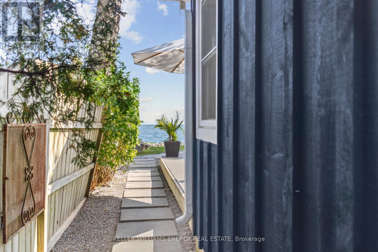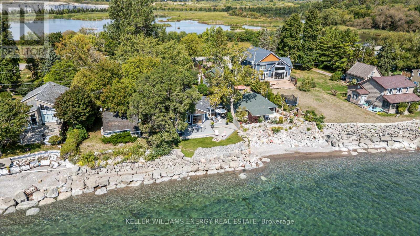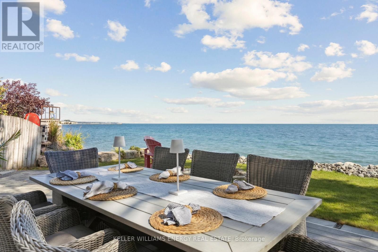141 Cedar Crest Beach Road Clarington, Ontario L1C 3K3
$1,599,999
Awaken to sweeping views of Lake Ontario from this elegant waterfront bungalow, set on a rare 300-ft-deep lot with over 40ft of private lakefront. The vaulted great room features a stunning floor-to-ceiling stone fireplace, cathedral ceilings, and 12-ft sliding glass doors all connecting seamlessly to the expansive lakeside TREX decking. A chefs kitchen complete with Thermador appliances, convenient pot filler, modern counters, elegant skylight windows, and a pass-through window, that truly bring the sound of waves crashing on the shoreline, inside. The primary suite offers a spa-like ensuite with heated marble floors, walk-in closet, and direct walkout to the deck. A separate wing includes a full second kitchen, family flex room with expansive sliding glass doors to the courtyard, a bedroom, and 3-pc bathideal for multi-generational living. The detached 2 car garage features an insulated loft apartment with a kitchen, 3-pc bath, fireplace, and walk-in closet. Landscaped grounds include a hot tub, exquisite French inspired gardens, and multiple outdoor living areas, all just minutes from downtown Bowmanville, Hwy 401, and under an hour to Toronto. (id:61476)
Open House
This property has open houses!
2:00 pm
Ends at:4:00 pm
2:00 pm
Ends at:4:00 pm
Property Details
| MLS® Number | E12397075 |
| Property Type | Single Family |
| Community Name | Bowmanville |
| Amenities Near By | Beach, Golf Nearby, Hospital |
| Easement | Environment Protected |
| Equipment Type | Propane Tank |
| Features | Carpet Free |
| Parking Space Total | 6 |
| Rental Equipment Type | Propane Tank |
| View Type | View, Lake View, View Of Water, Direct Water View, Unobstructed Water View |
| Water Front Type | Waterfront |
Building
| Bathroom Total | 3 |
| Bedrooms Above Ground | 2 |
| Bedrooms Below Ground | 1 |
| Bedrooms Total | 3 |
| Amenities | Fireplace(s) |
| Appliances | Water Heater, Water Purifier, Water Softener, Blinds, Window Coverings |
| Architectural Style | Bungalow |
| Basement Type | Crawl Space |
| Construction Style Attachment | Detached |
| Cooling Type | Central Air Conditioning |
| Exterior Finish | Wood |
| Fireplace Present | Yes |
| Fireplace Total | 2 |
| Foundation Type | Block |
| Heating Fuel | Propane |
| Heating Type | Forced Air |
| Stories Total | 1 |
| Size Interior | 2,000 - 2,500 Ft2 |
| Type | House |
Parking
| Detached Garage | |
| Garage |
Land
| Access Type | Public Road, Marina Docking |
| Acreage | No |
| Land Amenities | Beach, Golf Nearby, Hospital |
| Sewer | Septic System |
| Size Depth | 289 Ft ,10 In |
| Size Frontage | 48 Ft ,4 In |
| Size Irregular | 48.4 X 289.9 Ft |
| Size Total Text | 48.4 X 289.9 Ft |
| Surface Water | Lake/pond |
Rooms
| Level | Type | Length | Width | Dimensions |
|---|---|---|---|---|
| Main Level | Foyer | 2 m | 4.2 m | 2 m x 4.2 m |
| Main Level | Study | 2.1 m | 3.2 m | 2.1 m x 3.2 m |
| Main Level | Laundry Room | 2.1 m | 2.2 m | 2.1 m x 2.2 m |
| Main Level | Bathroom | 2.7 m | 1.8 m | 2.7 m x 1.8 m |
| Main Level | Sitting Room | 6.4 m | 2.6 m | 6.4 m x 2.6 m |
| Main Level | Primary Bedroom | 3.7 m | 6.7 m | 3.7 m x 6.7 m |
| Main Level | Bathroom | 1.9 m | 2.4 m | 1.9 m x 2.4 m |
| Main Level | Bedroom 2 | 4.1 m | 3.6 m | 4.1 m x 3.6 m |
| Main Level | Bathroom | 2.9 m | 4.3 m | 2.9 m x 4.3 m |
| Main Level | Living Room | 5.3 m | 6.5 m | 5.3 m x 6.5 m |
| Main Level | Dining Room | 4.9 m | 3.8 m | 4.9 m x 3.8 m |
| Main Level | Kitchen | 3.4 m | 6.9 m | 3.4 m x 6.9 m |
| Main Level | Kitchen | 3.2 m | 3.4 m | 3.2 m x 3.4 m |
| Main Level | Games Room | 6.4 m | 2.7 m | 6.4 m x 2.7 m |
Contact Us
Contact us for more information


