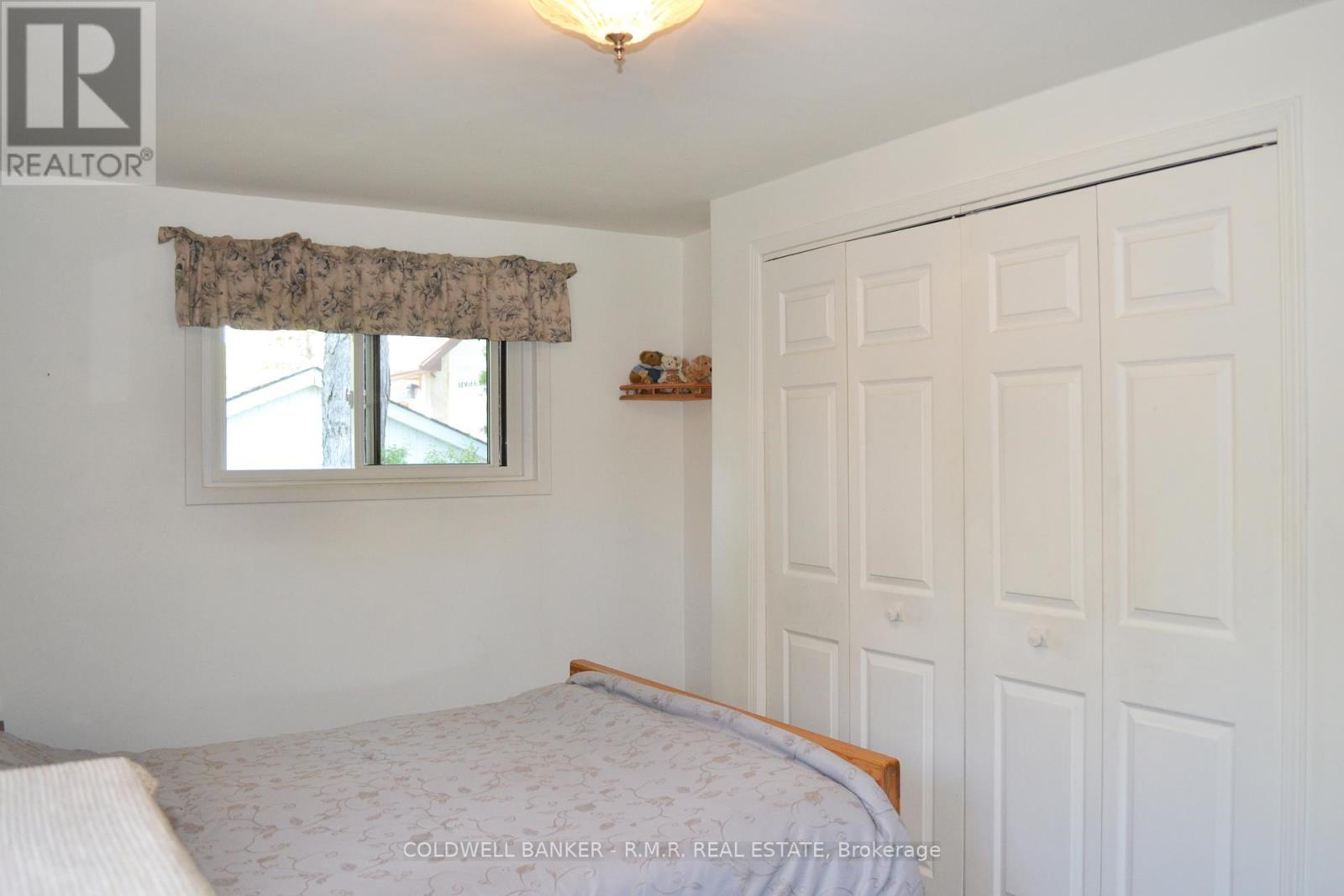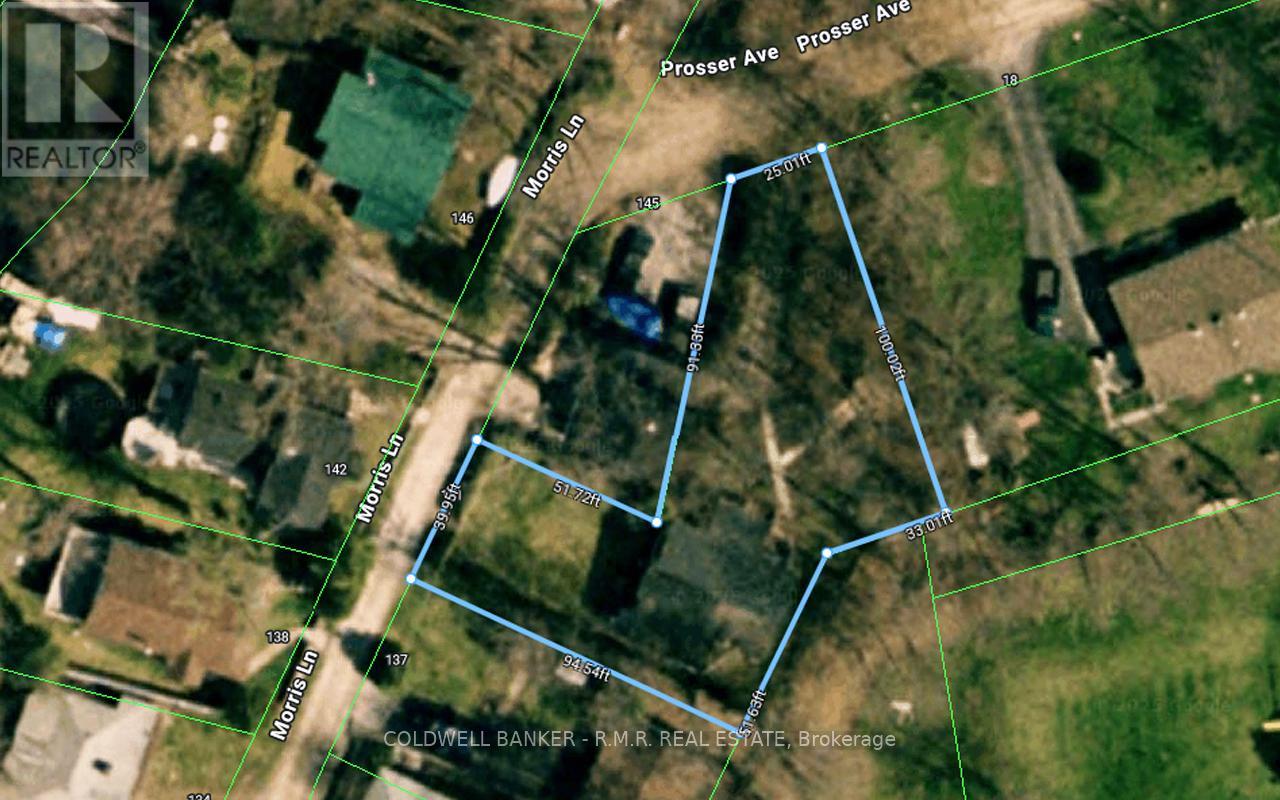3 Bedroom
1 Bathroom
700 - 1,100 ft2
Bungalow
Fireplace
Central Air Conditioning
Forced Air
$685,000
First time offered in quiet waterfront community. A charming 2+1 bungalow that provides privacy and tranquility while enjoying lake views and several lake access points within the community. Open concept living and dining room is spacious with plenty of natural light and lake views. Galley kitchen has lake views and a pass through for convenience and keeping the conversation going to guests in the dining room. The family room addition provides a cozy spot to relax and enjoy the warmth of the sun while enjoying the lake view. Long gravel driveway fits 3 vehicles with additional driveway adjacent to garden shed. Irregular lot shape provides opportunities for several gardens and entertaining areas to take advantage of lake views or privacy. 15 minutes to Port Perry and Lindsay. School bus route for elementary and high school students. 10 minutes from Wolf Run Golf Club. Roof shingles 2024, electric HWT 2024 and septic cleaned out 2024. (id:61476)
Property Details
|
MLS® Number
|
E12174026 |
|
Property Type
|
Single Family |
|
Community Name
|
Rural Scugog |
|
Parking Space Total
|
4 |
Building
|
Bathroom Total
|
1 |
|
Bedrooms Above Ground
|
2 |
|
Bedrooms Below Ground
|
1 |
|
Bedrooms Total
|
3 |
|
Appliances
|
Dryer, Freezer, Water Heater, Microwave, Storage Shed, Stove, Washer, Window Coverings, Refrigerator |
|
Architectural Style
|
Bungalow |
|
Basement Development
|
Finished |
|
Basement Type
|
N/a (finished) |
|
Construction Style Attachment
|
Detached |
|
Cooling Type
|
Central Air Conditioning |
|
Exterior Finish
|
Concrete, Vinyl Siding |
|
Fireplace Present
|
Yes |
|
Flooring Type
|
Carpeted, Laminate |
|
Foundation Type
|
Concrete |
|
Heating Fuel
|
Natural Gas |
|
Heating Type
|
Forced Air |
|
Stories Total
|
1 |
|
Size Interior
|
700 - 1,100 Ft2 |
|
Type
|
House |
Parking
Land
|
Acreage
|
No |
|
Sewer
|
Septic System |
|
Size Depth
|
94 Ft ,6 In |
|
Size Frontage
|
40 Ft |
|
Size Irregular
|
40 X 94.5 Ft ; See Brokerage Comments |
|
Size Total Text
|
40 X 94.5 Ft ; See Brokerage Comments |
Rooms
| Level |
Type |
Length |
Width |
Dimensions |
|
Basement |
Workshop |
2.87 m |
2.76 m |
2.87 m x 2.76 m |
|
Basement |
Other |
2.48 m |
2.5 m |
2.48 m x 2.5 m |
|
Basement |
Recreational, Games Room |
5.94 m |
5.77 m |
5.94 m x 5.77 m |
|
Basement |
Bedroom 3 |
3.82 m |
3.03 m |
3.82 m x 3.03 m |
|
Basement |
Utility Room |
2.12 m |
1.89 m |
2.12 m x 1.89 m |
|
Basement |
Other |
3.83 m |
1.8 m |
3.83 m x 1.8 m |
|
Main Level |
Living Room |
6.48 m |
3.68 m |
6.48 m x 3.68 m |
|
Main Level |
Dining Room |
6.48 m |
3.68 m |
6.48 m x 3.68 m |
|
Main Level |
Kitchen |
3.68 m |
1.88 m |
3.68 m x 1.88 m |
|
Main Level |
Primary Bedroom |
4.6 m |
2.7 m |
4.6 m x 2.7 m |
|
Main Level |
Bedroom 2 |
2.69 m |
2.03 m |
2.69 m x 2.03 m |
|
Main Level |
Family Room |
5.82 m |
2.88 m |
5.82 m x 2.88 m |
































