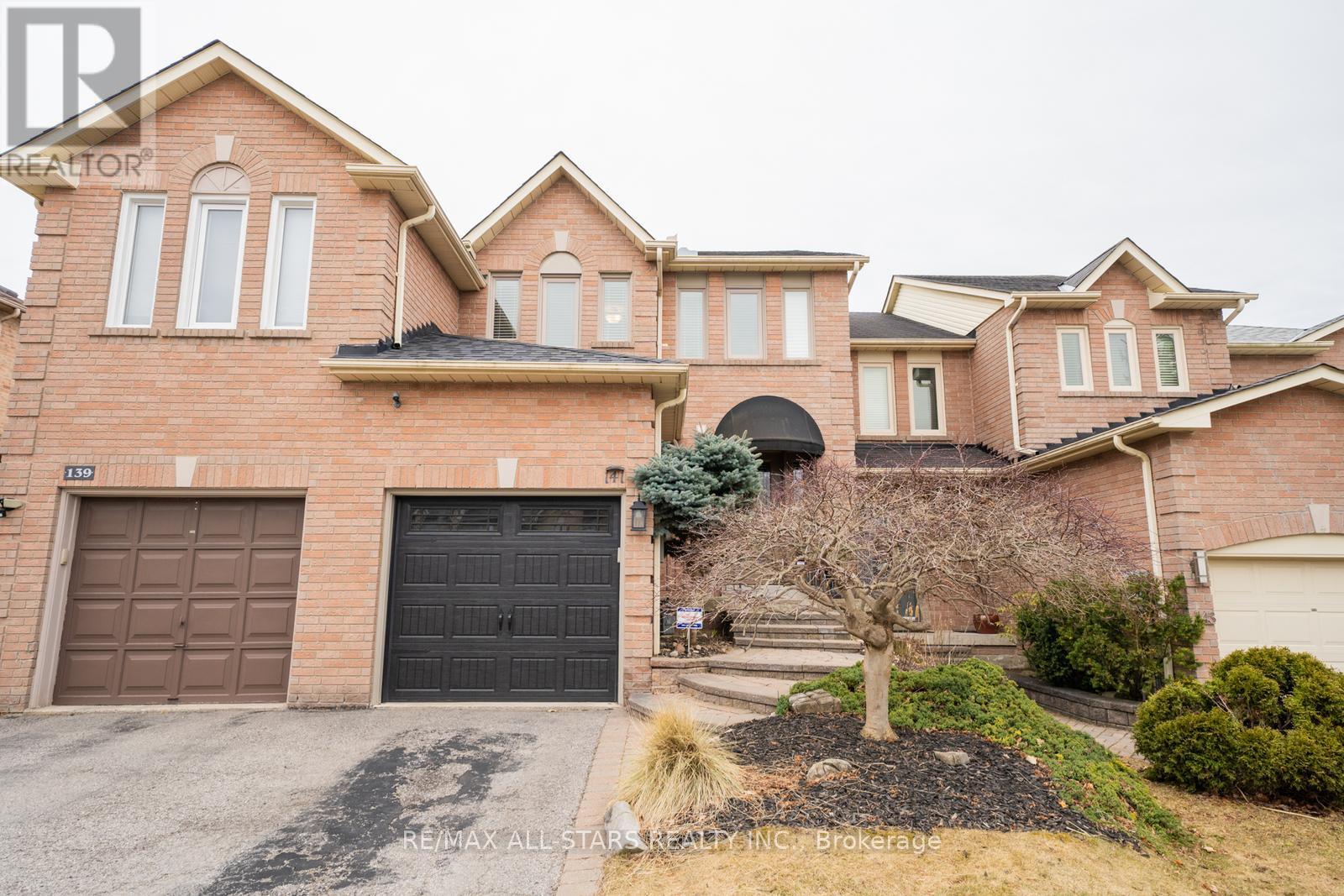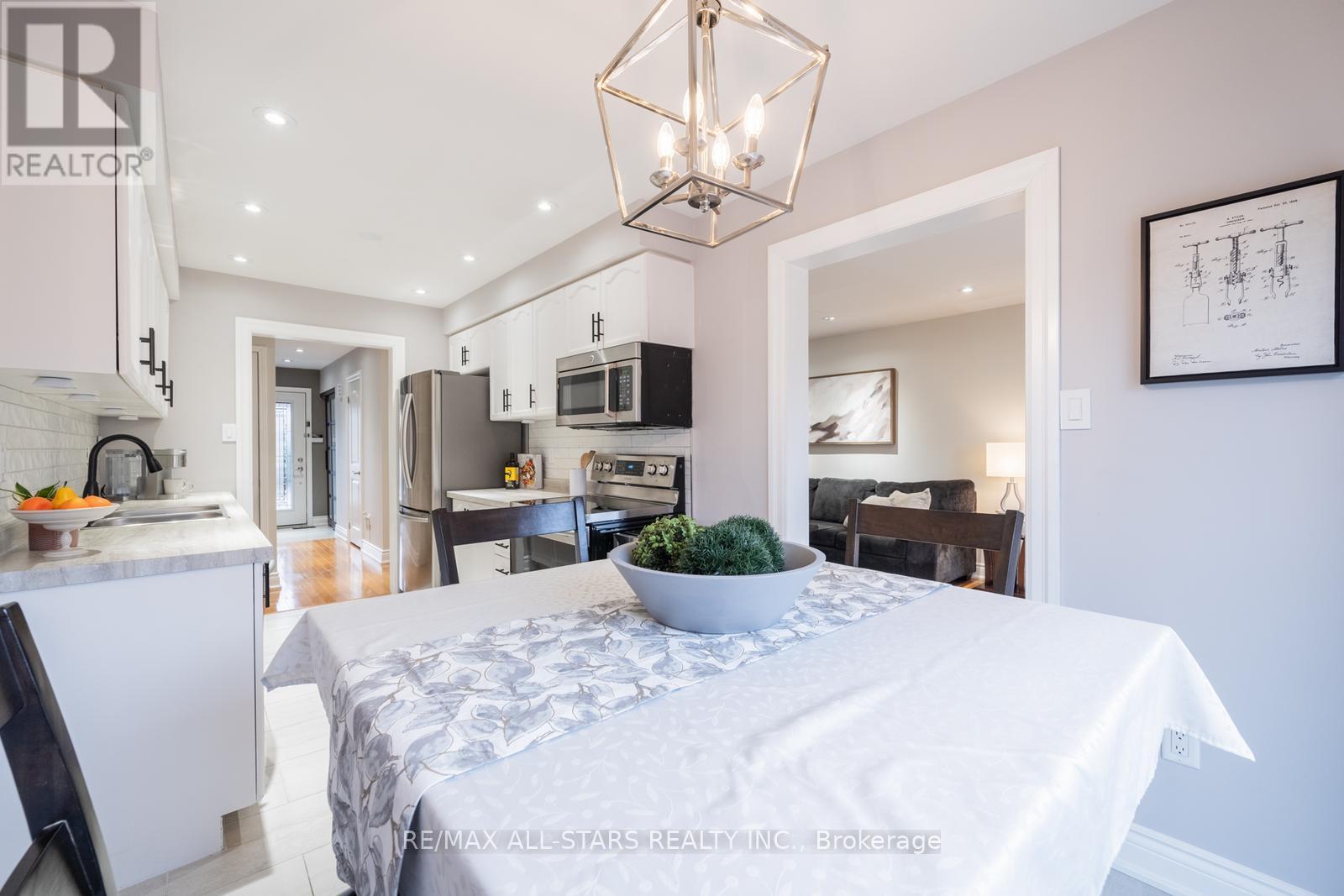3 Bedroom
3 Bathroom
1,100 - 1,500 ft2
Central Air Conditioning
Forced Air
$699,000
Completely move-in ready and turn-key! Multiple upgrades throughout including hardwood floors, smooth ceilings, pot lights and updated doors, light fixtures and hardware. The bright kitchen features a light filled eat-in area, white cabinetry, tile backsplash and stainless steel appliances. The bright, open layout is ideal for entertaining, while the generously sized bedrooms provide a relaxing retreat. The contemporary features throughout are well complemented by the gorgeous staircase with glass rails. The unfinished basement presents a fantastic opportunity to customize the space to your needs. The large backyard, over 110 feet deep, features a new (2024) two-tiered deck and patio, perfect for hosting BBQs while still leaving plenty of space for activities. Conveniently located near top-rated schools, parks, shopping, and transit, this home is perfect for first-time buyers or those looking to downsize. Fantastic community with a family-friendly feel and great neighbours!**See virtual tour! (id:61476)
Open House
This property has open houses!
Starts at:
2:00 pm
Ends at:
4:00 pm
Property Details
|
MLS® Number
|
E12060427 |
|
Property Type
|
Single Family |
|
Community Name
|
Williamsburg |
|
Features
|
Carpet Free |
|
Parking Space Total
|
3 |
Building
|
Bathroom Total
|
3 |
|
Bedrooms Above Ground
|
3 |
|
Bedrooms Total
|
3 |
|
Appliances
|
Central Vacuum, Dishwasher, Dryer, Microwave, Stove, Washer, Window Coverings, Refrigerator |
|
Basement Development
|
Unfinished |
|
Basement Type
|
N/a (unfinished) |
|
Construction Style Attachment
|
Attached |
|
Cooling Type
|
Central Air Conditioning |
|
Exterior Finish
|
Brick |
|
Flooring Type
|
Hardwood |
|
Foundation Type
|
Poured Concrete |
|
Half Bath Total
|
1 |
|
Heating Fuel
|
Natural Gas |
|
Heating Type
|
Forced Air |
|
Stories Total
|
2 |
|
Size Interior
|
1,100 - 1,500 Ft2 |
|
Type
|
Row / Townhouse |
|
Utility Water
|
Municipal Water |
Parking
Land
|
Acreage
|
No |
|
Sewer
|
Sanitary Sewer |
|
Size Depth
|
111 Ft ,2 In |
|
Size Frontage
|
19 Ft ,8 In |
|
Size Irregular
|
19.7 X 111.2 Ft |
|
Size Total Text
|
19.7 X 111.2 Ft |
Rooms
| Level |
Type |
Length |
Width |
Dimensions |
|
Second Level |
Primary Bedroom |
4.37 m |
4.73 m |
4.37 m x 4.73 m |
|
Second Level |
Bedroom 2 |
2.89 m |
4.07 m |
2.89 m x 4.07 m |
|
Second Level |
Bedroom 3 |
2.79 m |
2.95 m |
2.79 m x 2.95 m |
|
Main Level |
Living Room |
7.57 m |
3.19 m |
7.57 m x 3.19 m |
|
Main Level |
Dining Room |
7.57 m |
3.19 m |
7.57 m x 3.19 m |
|
Main Level |
Kitchen |
2.44 m |
2.88 m |
2.44 m x 2.88 m |
|
Main Level |
Eating Area |
2.46 m |
2.55 m |
2.46 m x 2.55 m |
Utilities
|
Cable
|
Available |
|
Sewer
|
Installed |











































