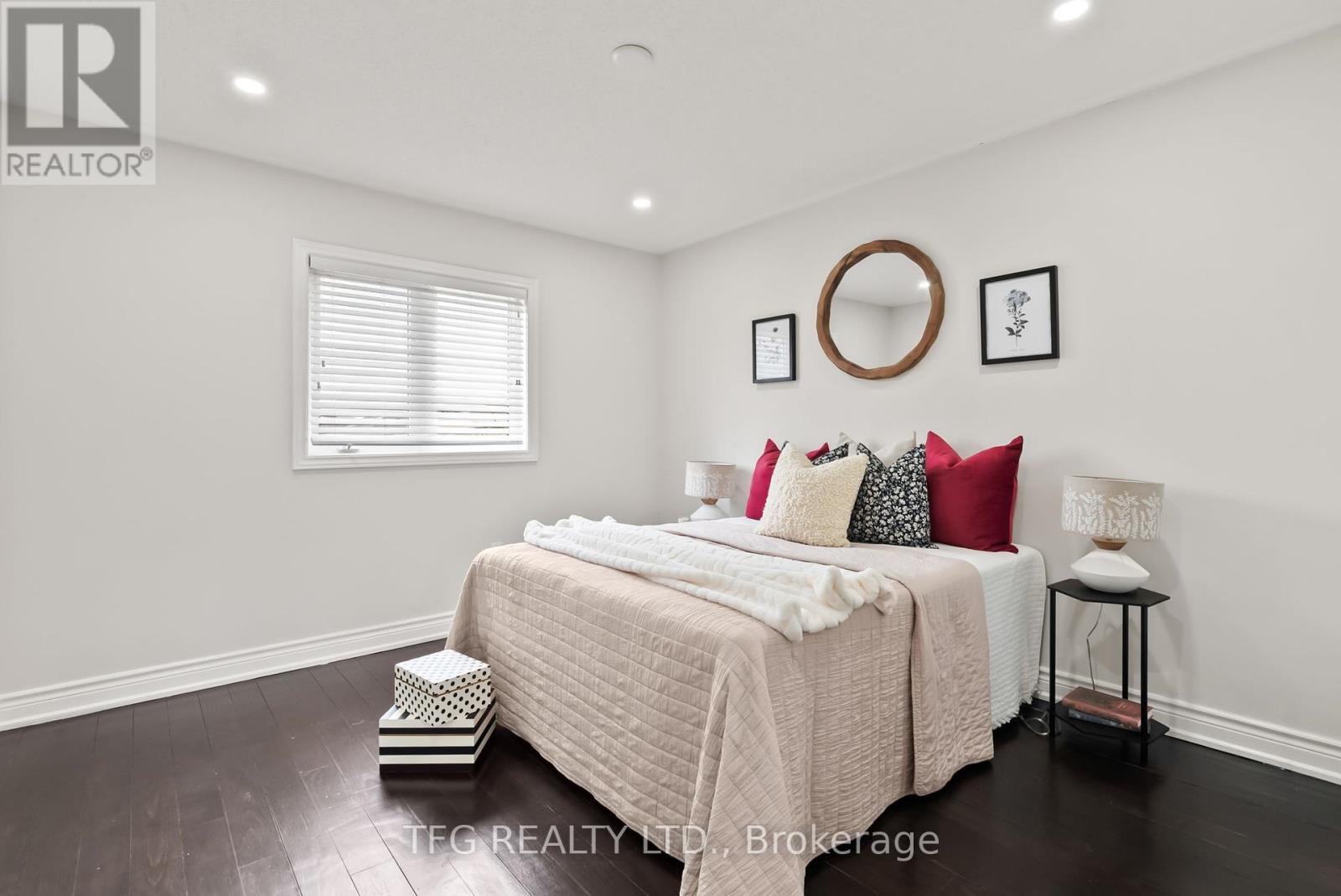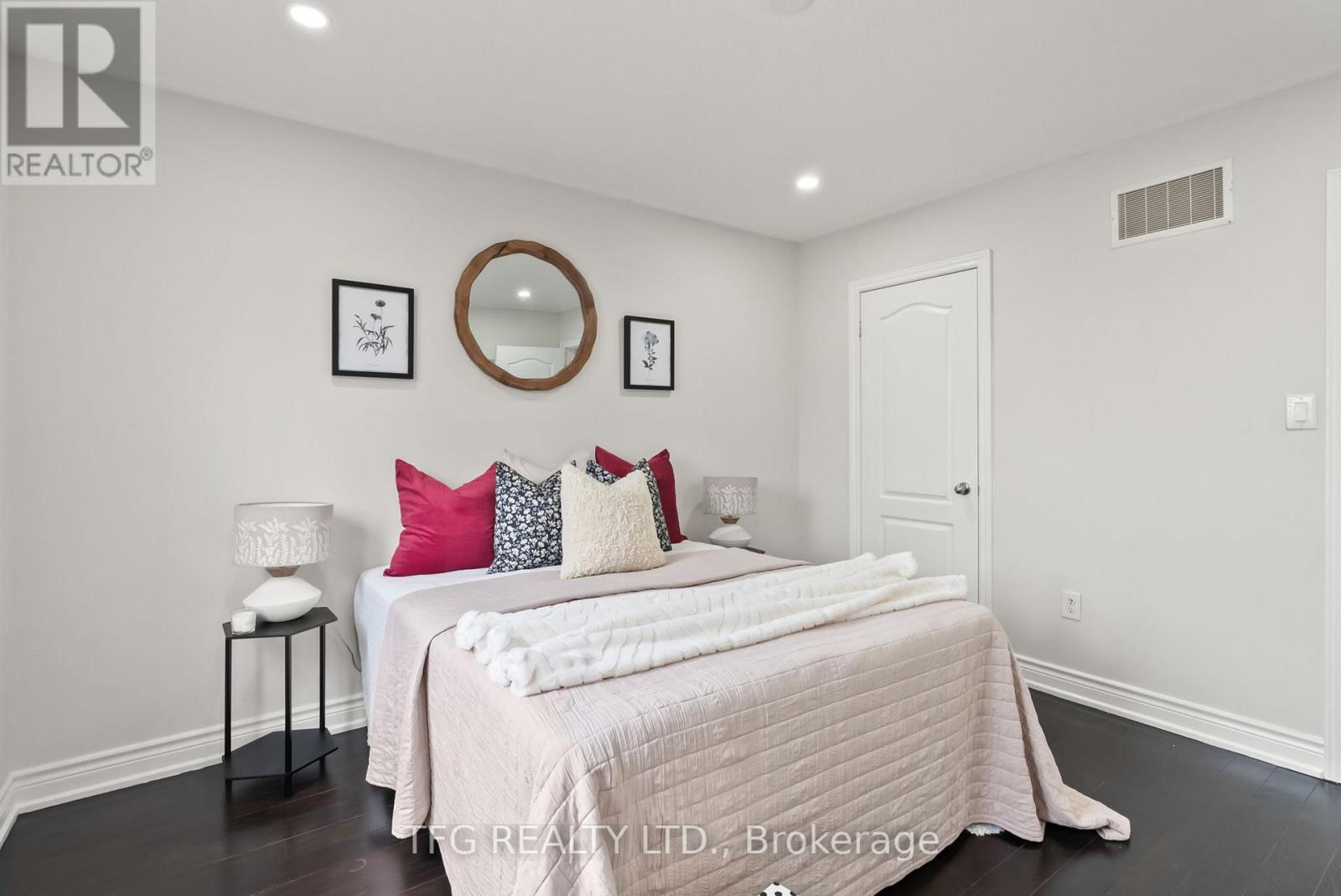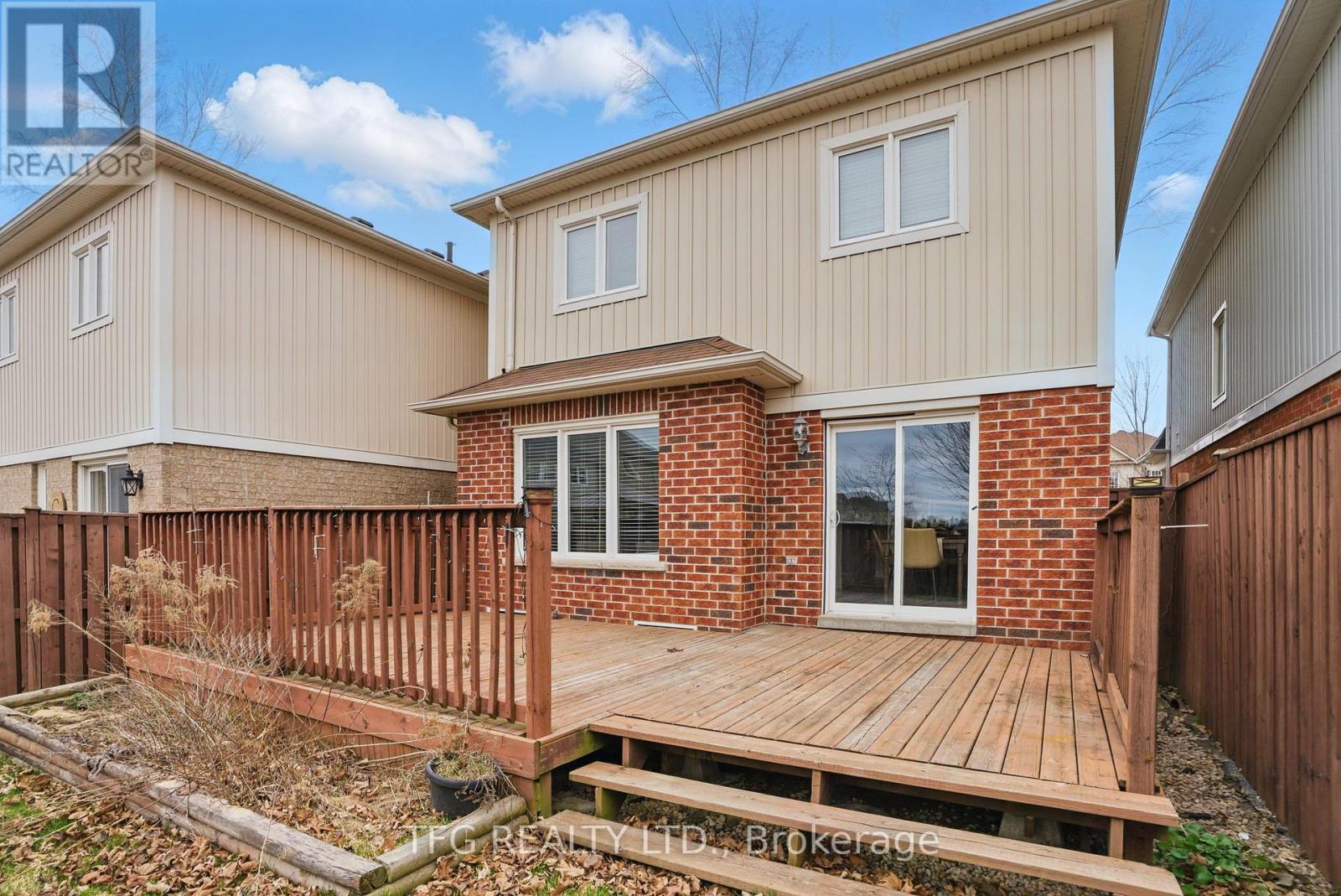3 Bedroom
3 Bathroom
1,500 - 2,000 ft2
Fireplace
Central Air Conditioning
Forced Air
$825,000
Welcome to this beautifully updated 3-bedroom, 3-bathroom fully detached home, nestled in a highly desirable neighbourhood in Courtice. Step inside to a large foyer and find refinished hardwood floors with new pot-lights on the main and upper levels, adding elegance and warmth to every room. The large eat-in kitchen is a true standout, featuring quartz countertops with backsplash and brand-new stainless-steel appliancesperfect for home chefs and entertainers alike. The main floor also boasts convenient garage access and walkout to a large deck and fully fenced backyard without having to stare into your neighbours kitchen! Upstairs, the spacious primary bedroom offers a private retreat with a 4-pc ensuite bathroom and walk-in closet. Two large additional bedrooms, another full 4-pc bathroom along with second floor laundry complete the upper level providing both comfort and convenience, ideal for growing families. The unfinished basement offers a blank canvas with endless potential. Also enjoy parking for 4 cars and no sidewalk! This home is perfect for those looking for style, sophistication, and comfort in a highly desirable, family-friendly neighbourhood. (id:61476)
Property Details
|
MLS® Number
|
E12095895 |
|
Property Type
|
Single Family |
|
Community Name
|
Courtice |
|
Parking Space Total
|
4 |
Building
|
Bathroom Total
|
3 |
|
Bedrooms Above Ground
|
3 |
|
Bedrooms Total
|
3 |
|
Appliances
|
All |
|
Basement Development
|
Unfinished |
|
Basement Type
|
N/a (unfinished) |
|
Construction Style Attachment
|
Detached |
|
Cooling Type
|
Central Air Conditioning |
|
Exterior Finish
|
Brick, Aluminum Siding |
|
Fireplace Present
|
Yes |
|
Foundation Type
|
Poured Concrete |
|
Half Bath Total
|
1 |
|
Heating Fuel
|
Natural Gas |
|
Heating Type
|
Forced Air |
|
Stories Total
|
2 |
|
Size Interior
|
1,500 - 2,000 Ft2 |
|
Type
|
House |
|
Utility Water
|
Municipal Water |
Parking
Land
|
Acreage
|
No |
|
Sewer
|
Sanitary Sewer |
|
Size Depth
|
108 Ft ,3 In |
|
Size Frontage
|
29 Ft ,6 In |
|
Size Irregular
|
29.5 X 108.3 Ft |
|
Size Total Text
|
29.5 X 108.3 Ft |
Rooms
| Level |
Type |
Length |
Width |
Dimensions |
|
Second Level |
Primary Bedroom |
5.3 m |
5 m |
5.3 m x 5 m |
|
Second Level |
Bedroom 2 |
3.7 m |
3.4 m |
3.7 m x 3.4 m |
|
Second Level |
Bedroom 3 |
3.2 m |
3.4 m |
3.2 m x 3.4 m |
|
Main Level |
Kitchen |
3 m |
6.7 m |
3 m x 6.7 m |
|
Main Level |
Dining Room |
3 m |
6.7 m |
3 m x 6.7 m |
|
Main Level |
Living Room |
3.5 m |
5 m |
3.5 m x 5 m |





























