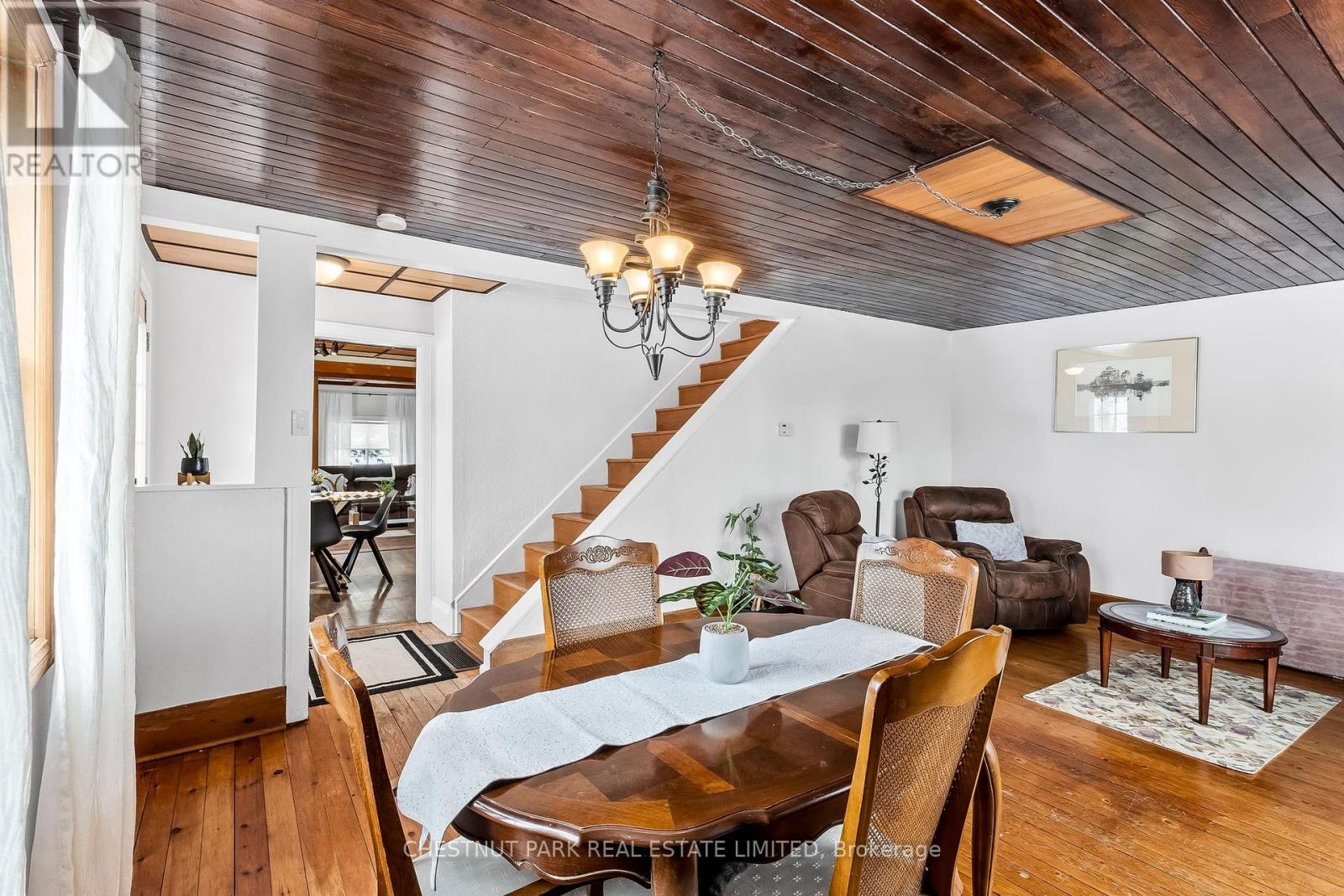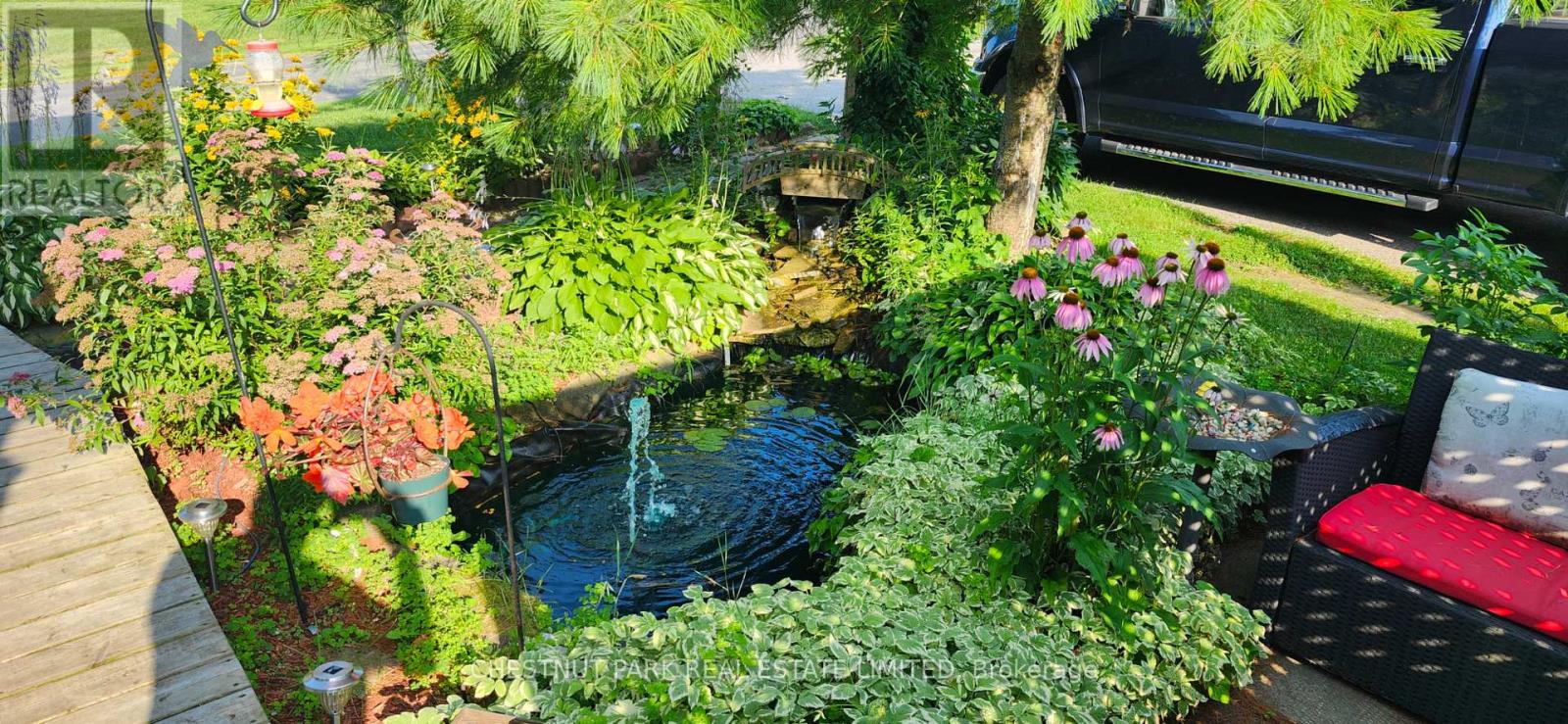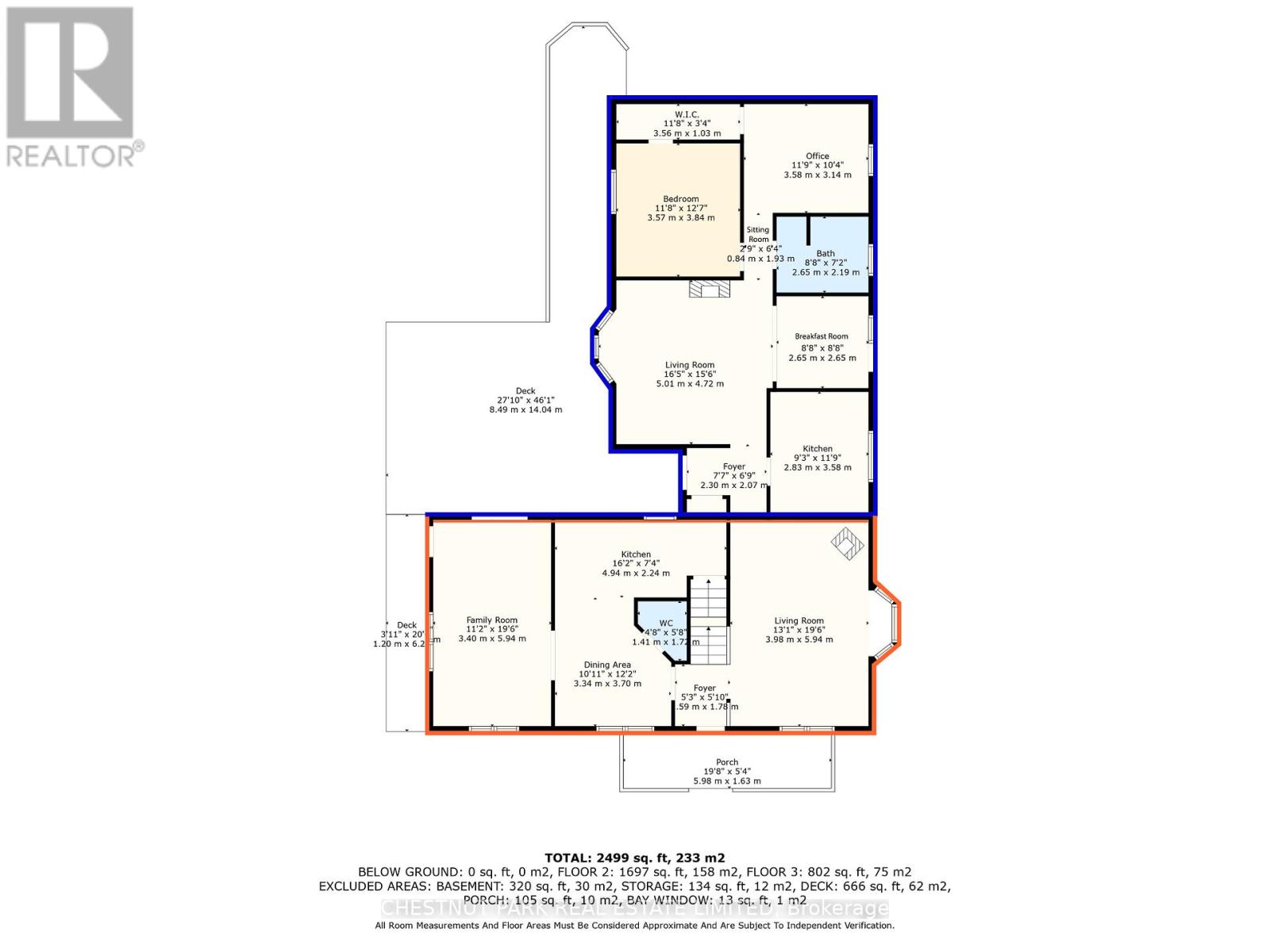5 Bedroom
4 Bathroom
2,500 - 3,000 ft2
Fireplace
Above Ground Pool
Other
$949,900
3+2 bedroom, 4 bath, residential 2 unit home on half an acre in prime location! Currently, two separate units! C1 zoning allows for lots of possibilities! Buy & rent apartment, live in accessory unit and rent main house, use as in-law suite, B&B, daycare, etc! Main home offers 3 bedrooms upstairs, two living spaces, breakfast nook, formal dining, and updated kitchen. Accessory apartment offers 2 bedrooms and a large open concept living & dining space with private walk-out to deck & eat-in kitchen. Expansive +1200 square foot deck wraps around a hot tub and above-ground pool. 20x15 workshop with hydro. See attached list of possible C1 zones uses. Houses can be connected and made into one house with a primary suite on main level. See floor plans for layout possibilities. **EXTRAS** $15,000 in house water treatment system. UV system. HWT ~2014. 200 amp. Roof approx 2010. 4 ft crawl space under accessory unit, accessed through primary bedroom closet. 2nd unit has a separate laundry hookup in main bath. Septic pumped Sept 2024. (id:61476)
Property Details
|
MLS® Number
|
E11948291 |
|
Property Type
|
Multi-family |
|
Community Name
|
Rural Scugog |
|
Features
|
Wooded Area, Irregular Lot Size, Open Space, Flat Site, Level, Guest Suite, In-law Suite |
|
Parking Space Total
|
7 |
|
Pool Type
|
Above Ground Pool |
|
Structure
|
Deck, Workshop |
Building
|
Bathroom Total
|
4 |
|
Bedrooms Above Ground
|
3 |
|
Bedrooms Below Ground
|
2 |
|
Bedrooms Total
|
5 |
|
Amenities
|
Fireplace(s) |
|
Appliances
|
Hot Tub, Dryer, Freezer, Washer, Refrigerator |
|
Basement Development
|
Unfinished |
|
Basement Type
|
N/a (unfinished) |
|
Exterior Finish
|
Aluminum Siding, Vinyl Siding |
|
Fireplace Present
|
Yes |
|
Fireplace Total
|
4 |
|
Foundation Type
|
Unknown |
|
Half Bath Total
|
1 |
|
Heating Fuel
|
Propane |
|
Heating Type
|
Other |
|
Stories Total
|
2 |
|
Size Interior
|
2,500 - 3,000 Ft2 |
|
Type
|
Other |
Land
|
Acreage
|
No |
|
Sewer
|
Septic System |
|
Size Depth
|
164 Ft ,7 In |
|
Size Frontage
|
150 Ft ,4 In |
|
Size Irregular
|
150.4 X 164.6 Ft ; 0.56 Acres |
|
Size Total Text
|
150.4 X 164.6 Ft ; 0.56 Acres|1/2 - 1.99 Acres |
|
Zoning Description
|
C1 Zoning |
Rooms
| Level |
Type |
Length |
Width |
Dimensions |
|
Second Level |
Primary Bedroom |
5.94 m |
3.59 m |
5.94 m x 3.59 m |
|
Second Level |
Bedroom 2 |
3.98 m |
3.04 m |
3.98 m x 3.04 m |
|
Second Level |
Bedroom 3 |
3.98 m |
2.79 m |
3.98 m x 2.79 m |
|
Main Level |
Living Room |
5.94 m |
3.98 m |
5.94 m x 3.98 m |
|
Main Level |
Eating Area |
3.7 m |
3.34 m |
3.7 m x 3.34 m |
|
Main Level |
Dining Room |
5.94 m |
3.98 m |
5.94 m x 3.98 m |
|
Main Level |
Family Room |
5.94 m |
3.4 m |
5.94 m x 3.4 m |
|
Main Level |
Kitchen |
4.94 m |
2.24 m |
4.94 m x 2.24 m |
|
Ground Level |
Dining Room |
2.65 m |
2.65 m |
2.65 m x 2.65 m |
|
Ground Level |
Bedroom |
3.84 m |
3.57 m |
3.84 m x 3.57 m |
|
Ground Level |
Kitchen |
3.58 m |
2.83 m |
3.58 m x 2.83 m |
|
Ground Level |
Living Room |
5.01 m |
4.72 m |
5.01 m x 4.72 m |











































