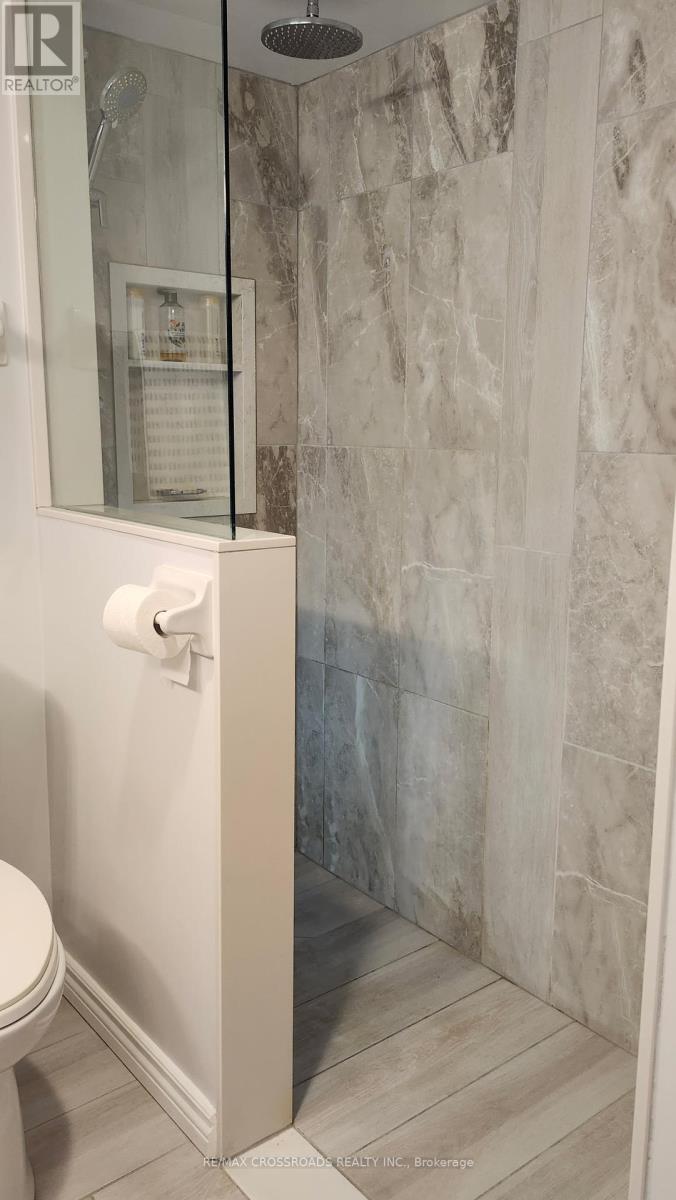1412 - 1000 The Esplanade North Pickering, Ontario L1V 6V4
$754,888Maintenance, Heat, Electricity, Water, Cable TV, Common Area Maintenance, Insurance, Parking
$1,169.73 Monthly
Maintenance, Heat, Electricity, Water, Cable TV, Common Area Maintenance, Insurance, Parking
$1,169.73 MonthlyAward winning gated Tridel community with friendly people. A total extra ordinary unobstructed zero clearance walk out to a 19 foot corner unit balcony on the 14th floor with an OUTSTANDING view OF The Esplanade Park and Lake Ontario. Walking distance to Pickering mall, recreation center and Pickering library! Custom primary washroom features an exceptional door free zero clearance entry to shower. Custom kitchen with self-closing cabinets, Corian counters and under mount sink. Very spacious living and dining room feature California shutters, and crown moulding. Amenities include outdoor pool with his and her washrooms presently being renovated change room, sauna, billiard room, library, party rooms with dance floor, kitchen with bar and a gym, high speed internet and infrastructure for electric vehicles. (id:61476)
Property Details
| MLS® Number | E12182077 |
| Property Type | Single Family |
| Community Name | Town Centre |
| Amenities Near By | Marina, Park, Place Of Worship, Public Transit |
| Community Features | Pet Restrictions, Community Centre |
| Features | Elevator, Balcony, Sauna |
| Parking Space Total | 1 |
Building
| Bathroom Total | 2 |
| Bedrooms Above Ground | 2 |
| Bedrooms Total | 2 |
| Age | 16 To 30 Years |
| Amenities | Car Wash, Exercise Centre, Recreation Centre, Storage - Locker |
| Appliances | Garage Door Opener Remote(s), Intercom, Dishwasher, Dryer, Stove, Washer, Refrigerator |
| Cooling Type | Central Air Conditioning |
| Exterior Finish | Brick |
| Fire Protection | Security Guard |
| Flooring Type | Laminate |
| Heating Fuel | Natural Gas |
| Heating Type | Forced Air |
| Size Interior | 1,200 - 1,399 Ft2 |
| Type | Apartment |
Parking
| Underground | |
| Garage |
Land
| Acreage | No |
| Land Amenities | Marina, Park, Place Of Worship, Public Transit |
| Zoning Description | Residential Condominium |
Rooms
| Level | Type | Length | Width | Dimensions |
|---|---|---|---|---|
| Main Level | Kitchen | 5.48 m | 4.87 m | 5.48 m x 4.87 m |
| Main Level | Foyer | Measurements not available | ||
| Main Level | Living Room | 5.82 m | 3.35 m | 5.82 m x 3.35 m |
| Main Level | Dining Room | 6.13 m | 3.23 m | 6.13 m x 3.23 m |
| Main Level | Den | 2.47 m | 2.8 m | 2.47 m x 2.8 m |
| Main Level | Primary Bedroom | 4.2 m | 3.05 m | 4.2 m x 3.05 m |
| Main Level | Bedroom | 3.35 m | 2.74 m | 3.35 m x 2.74 m |
| Main Level | Bathroom | Measurements not available | ||
| Main Level | Eating Area | 2.1 m | 2.7 m | 2.1 m x 2.7 m |
Contact Us
Contact us for more information



















